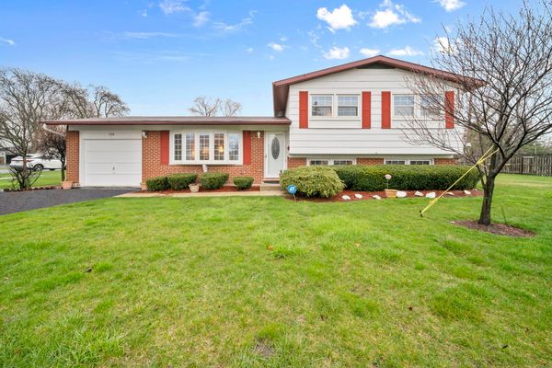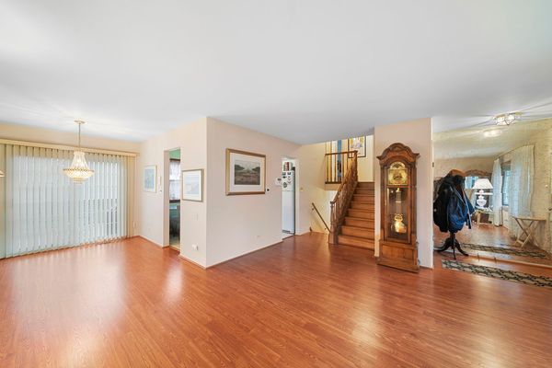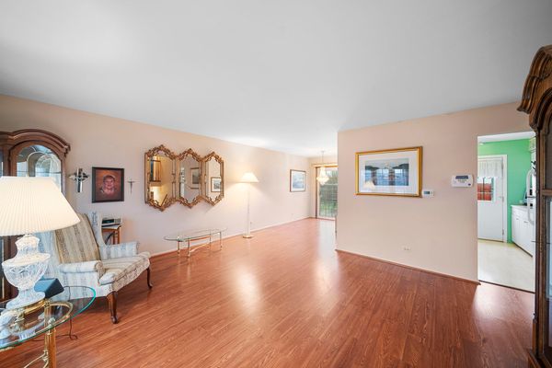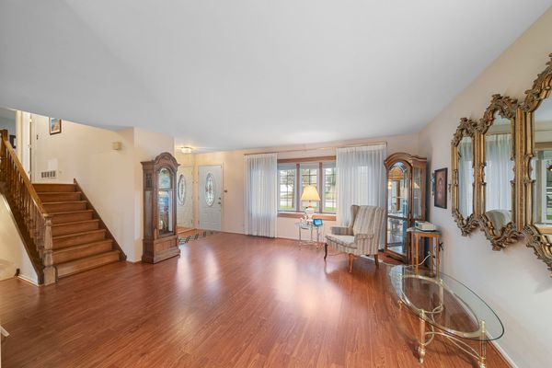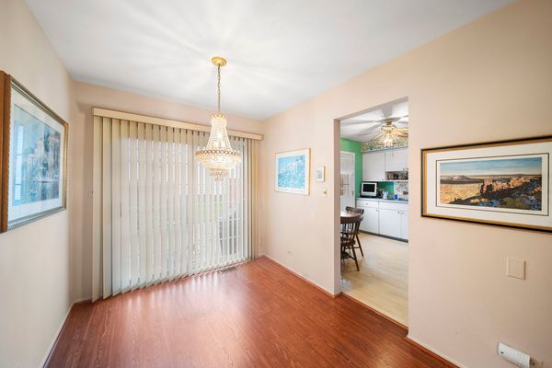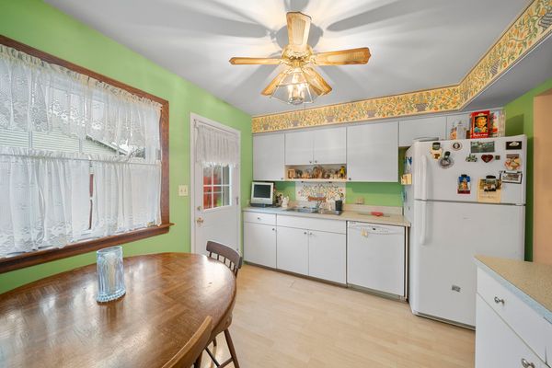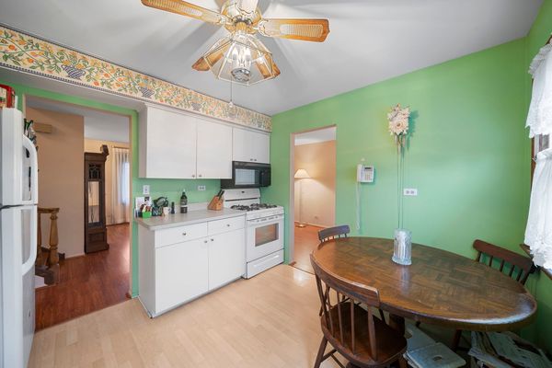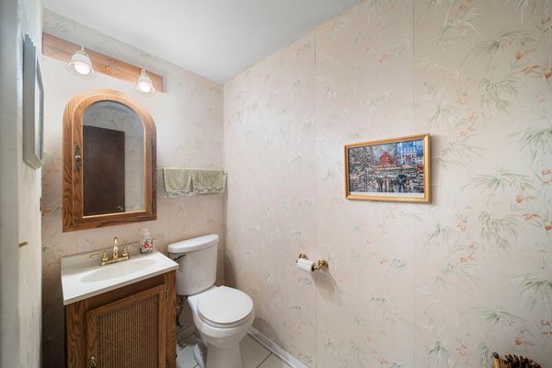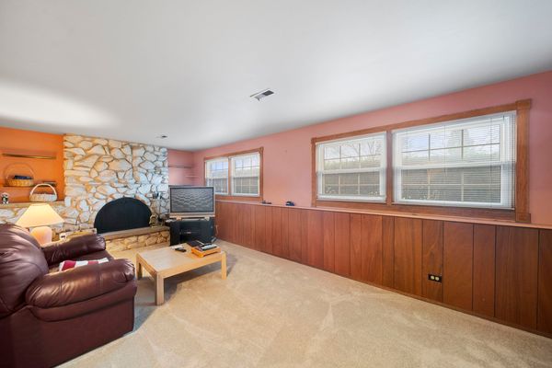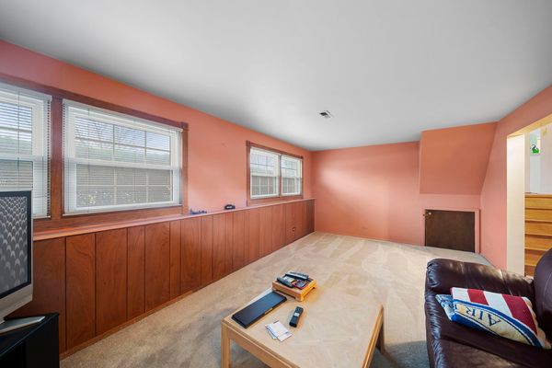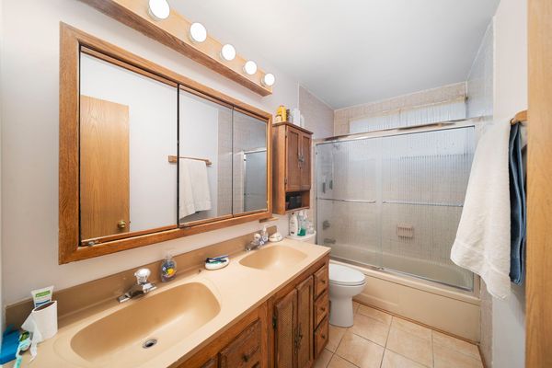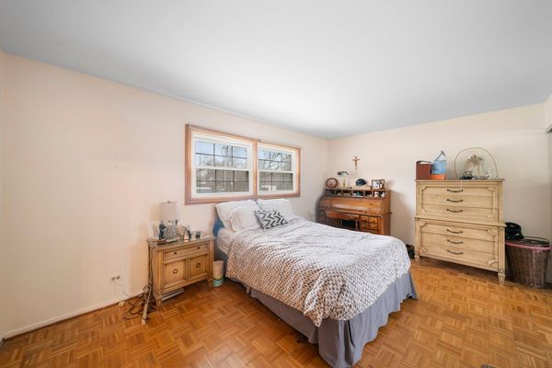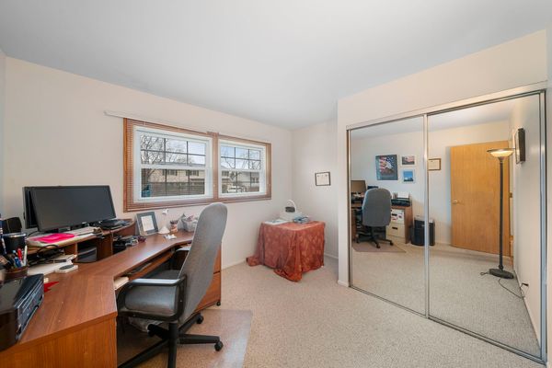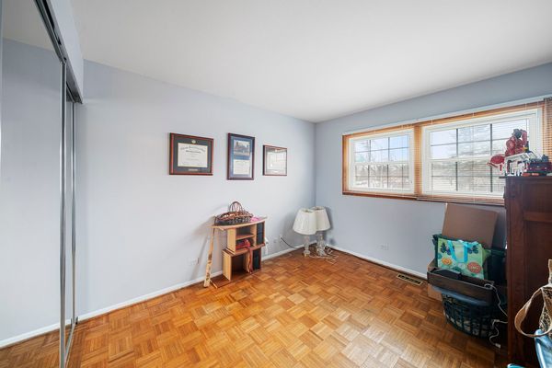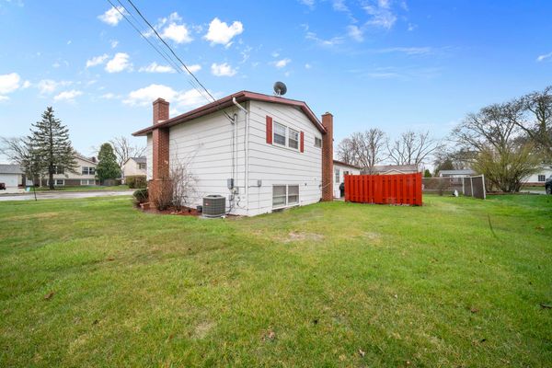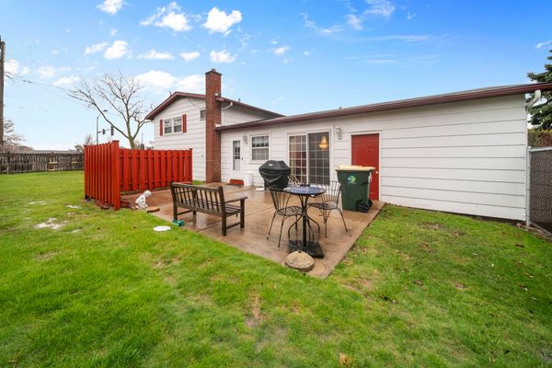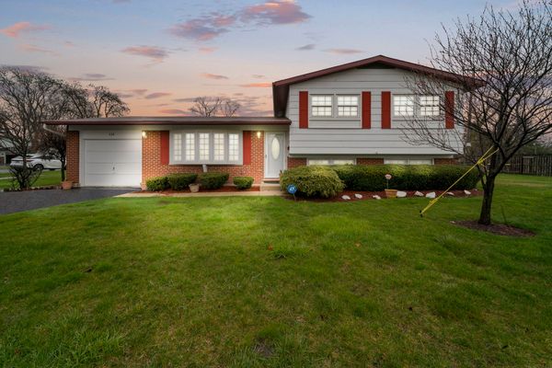116 E Hintz Road
Arlington Heights, IL
60004
About this home
Wow, a fantastic opportunity to purchase in sought after Arlington Heights! Lovingly cared for by long-time homeowner, this classic split level is ready for a new owner. You will love the open and bright main level and the circular flow of the kitchen. Grilling out is a breeze with sliding doors from the dining room and an exit from the kitchen to the back patio and yard. The second floor includes three nice sized bedrooms and a hall bath that can accommodate everyone with a double bowl vanity and plenty of storage. You will find the lower level family room to be spacious enough for family and friends but cozy enough for a quiet evening by the fire place. A large utility / storage / laundry room and a half bath round out the lower level. Easily expand the half bath into the utility room to create a second full bath. Furnace and Air Conditioning both new within the last 5 years, brand new carpet in lower level. Living in 116 E Hintz has you just blocks to award winning Poe Elementary School, close to Lake Arlington, Camelot Park and Pool, restaurants, shopping and main roads. Don't miss the chance to make this neighborhood your home!
