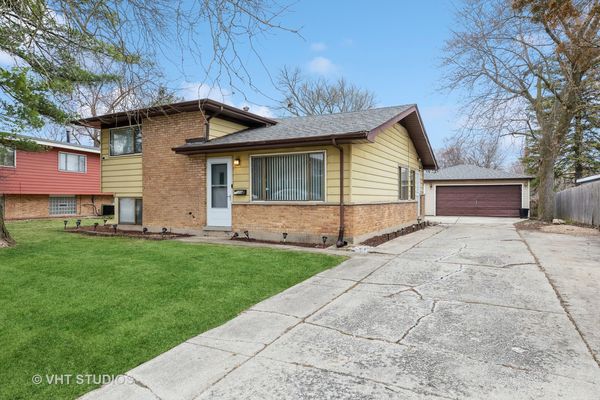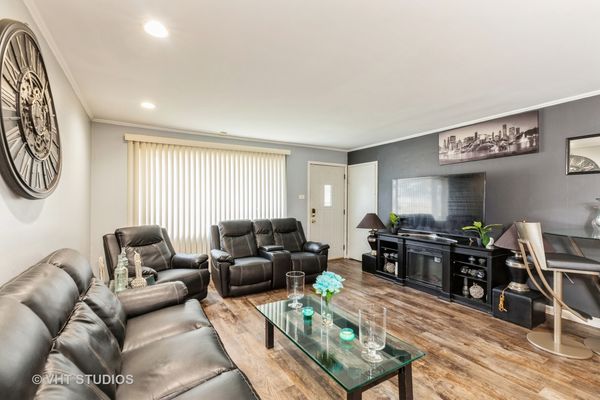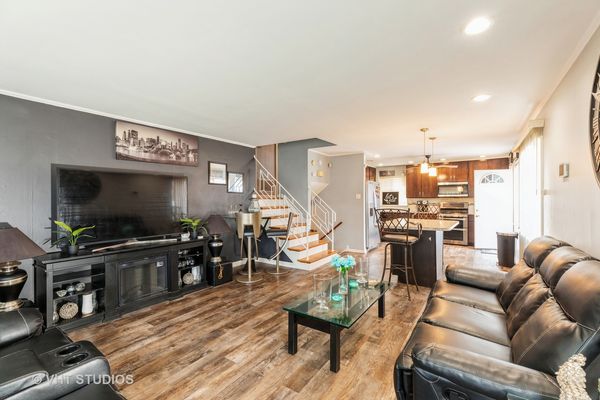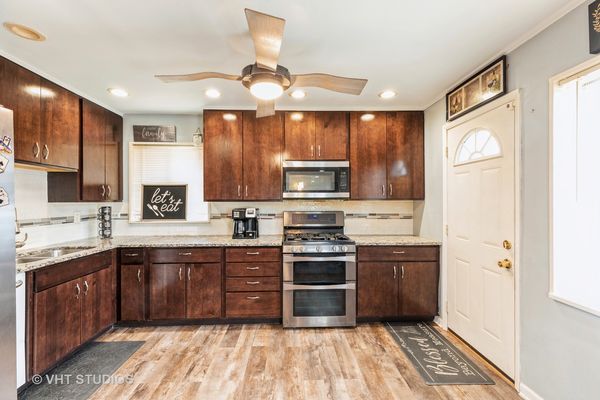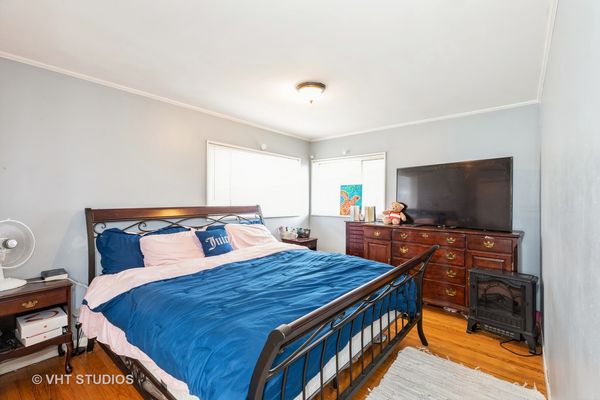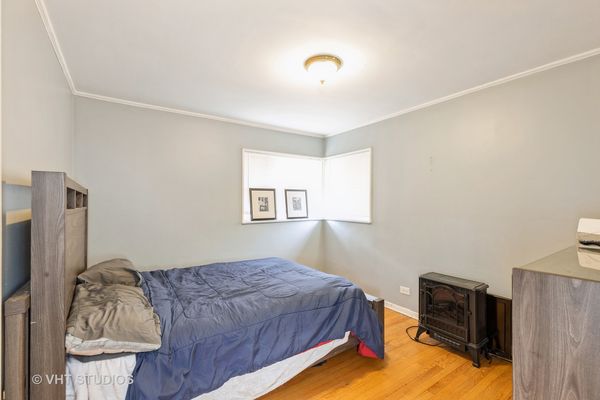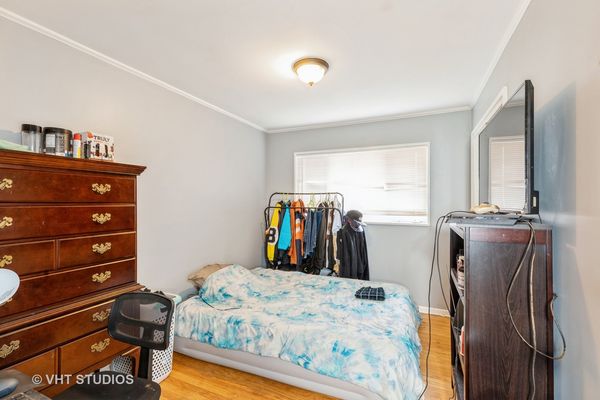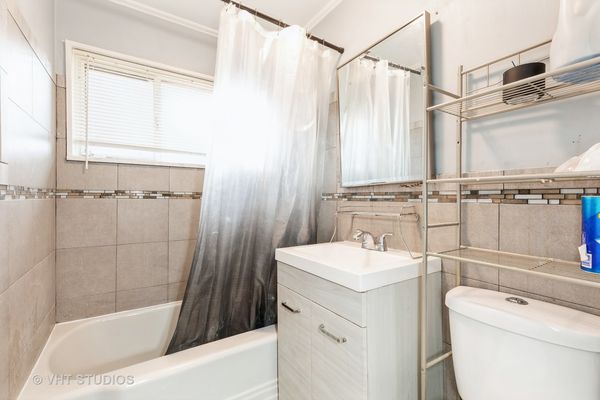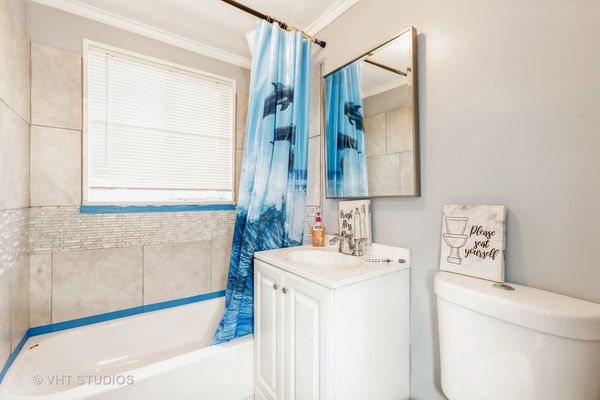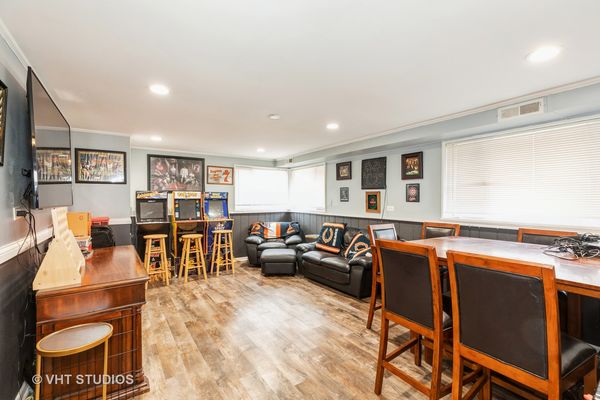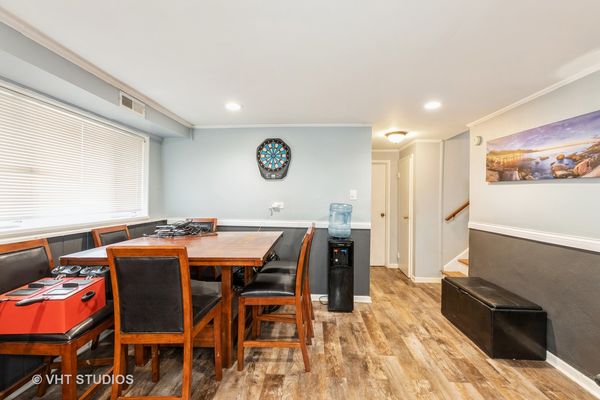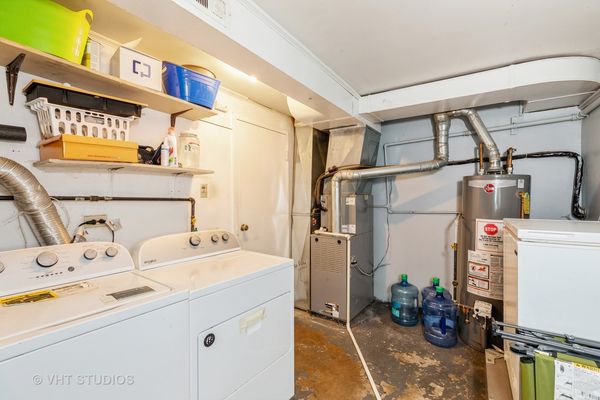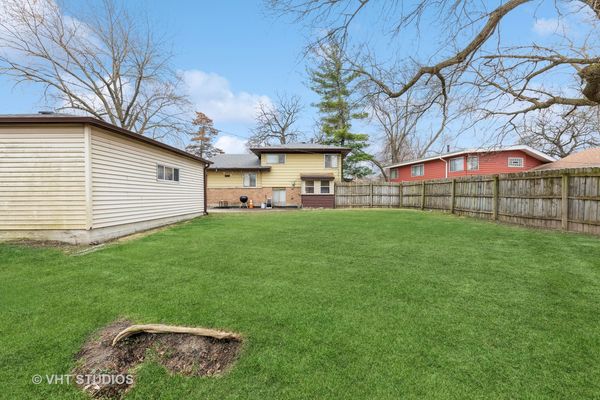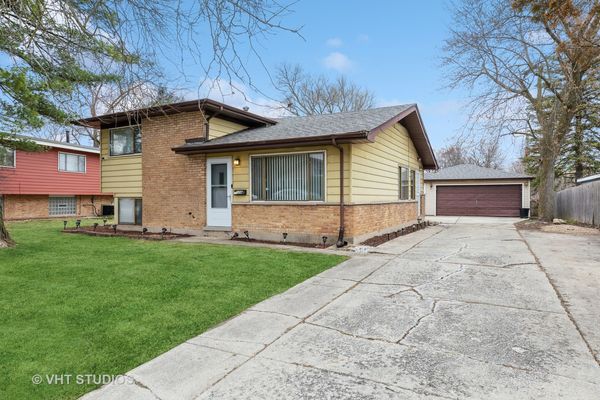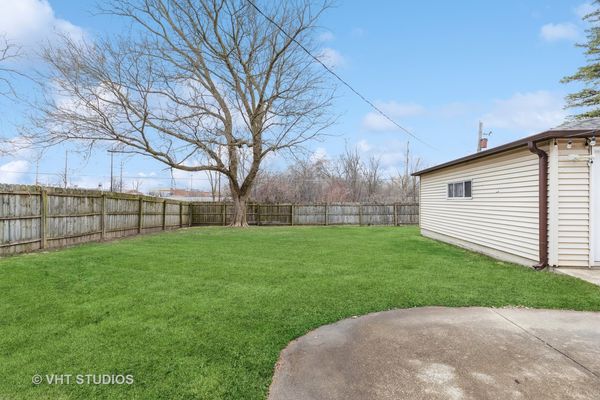116 Algonquin Street
Park Forest, IL
60466
About this home
Beautifully maintained residence nestled in the heart of Park Forest. This inviting home boasts three generously sized bedrooms and two full bathrooms, providing ample space for family living or guest accommodation. As you step inside, the open concept living room and kitchen immediately captures your attention, creating an ideal environment for entertaining or simply enjoying everyday life. The seamless flow between these areas is accentuated by wood laminate flooring throughout, adding warmth and a touch of elegance to the home. The kitchen is a chef's delight, featuring granite countertops that provide plenty of prep space, and 8 foot island, is complemented by stainless steel appliances for a sleek and functional cooking experience. Whether preparing a meal for two or hosting a gathering, this kitchen meets all your needs with style and efficiency. Outdoor living is just as impressive, with a private backyard offering a peaceful retreat to relax and unwind. It's the perfect spot for weekend barbecues, gardening, or simply soaking up the sun in your personal oasis. Additional highlights include a convenient two-car garage, ensuring ample space for vehicles and storage. Plus, the wood laminate floors not only enhance the aesthetic appeal of the home but also ensure easy maintenance and durability. 116 Algonquin St is more than just a house; it's a place to call home, offering a blend of functionality, style, and comfort. Don't miss out on the opportunity to make it yours. Step closer to finding your dream home and schedule to see this lovely property.
