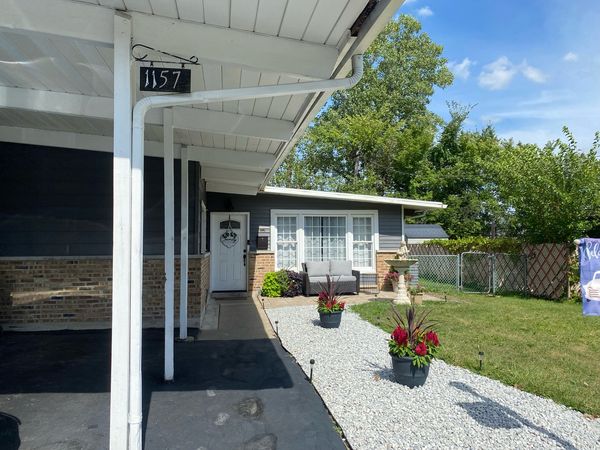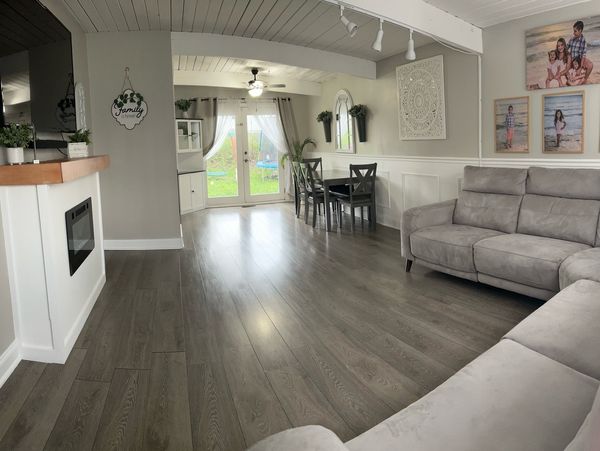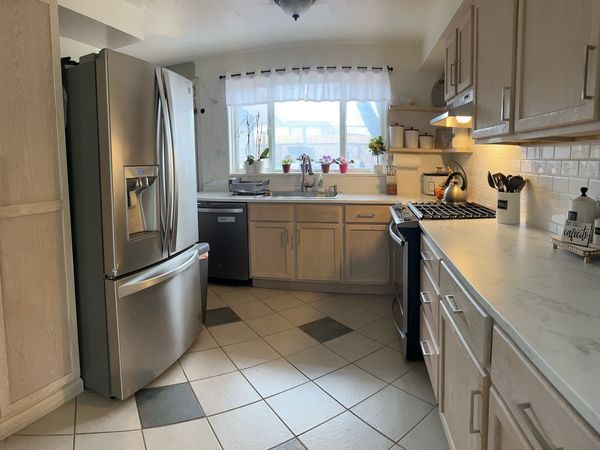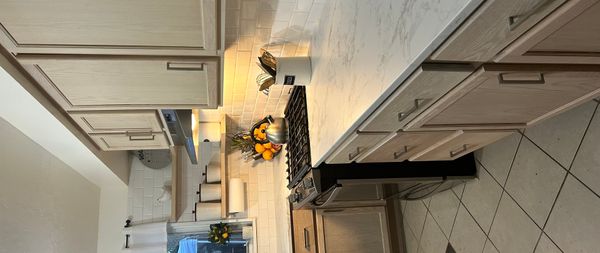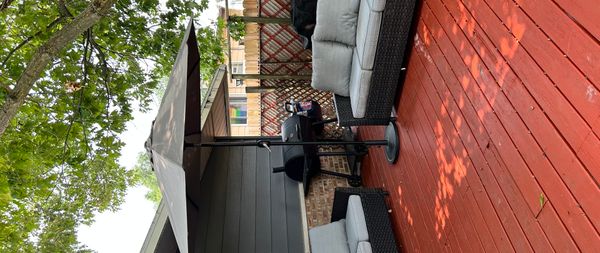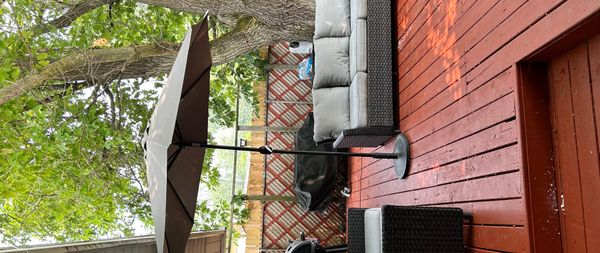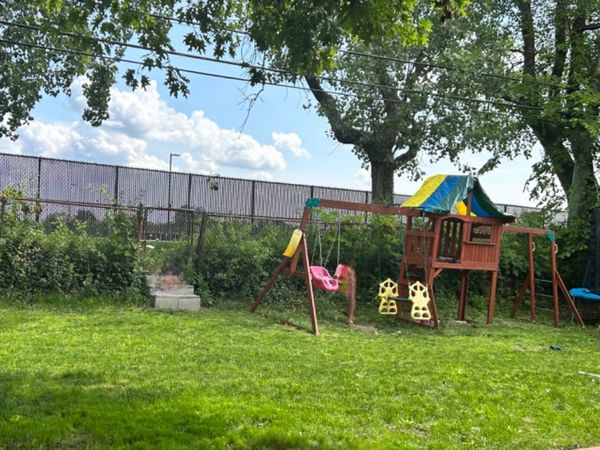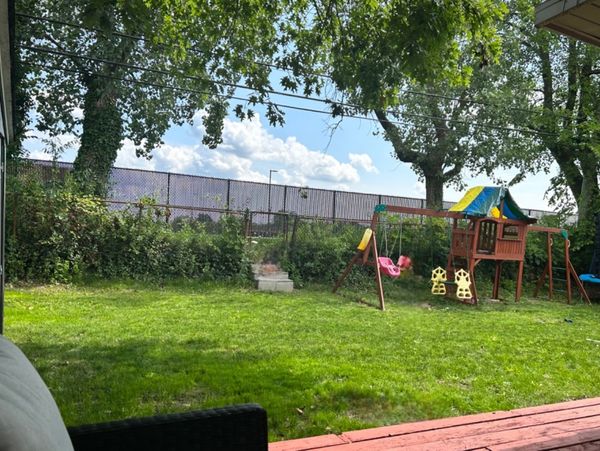1157 Parkview Avenue
Chicago Heights, IL
60411
About this home
Welcome to this charming ranch home nestled on a tranquil street! Boasting 3 bedrooms, generous room sizes, and a thoughtful layout, this home offers comfort and convenience. Step inside to discover an open concept Living Room/Dining Room combo updated to a modern look alongside a newly updated, beautiful kitchen with granite counters. For the savvy homeowner, practicality meets peace of mind with a TPO Roof, just 2 years young, an electric fireplace, and modern finishes throughout the home. Whether you're commuting or exploring, interstate access is just minutes away, and with 3 Metra stations within 3 miles, travel is a breeze. Families will appreciate the proximity to grammar, middle, and high schools, making mornings a breeze. But it's not just about the schools-this home is perfectly situated near an array of amenities. Need to run errands? Shopping, banking, and the post office are just around the corner. Craving a bite to eat? Restaurants and fast food options are within easy reach. Enjoy outdoor activities? The park district facilities and forest preserves are nearby. From the library to service stations, from playgrounds to groceries, from bakeries to big box stores, this location truly has it all. Don't miss the chance to make this centrally -located gem your own! Schedule a showing today!
