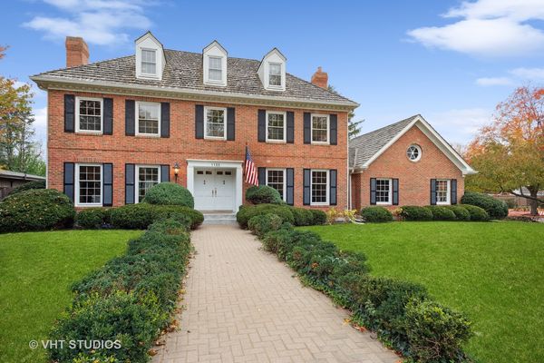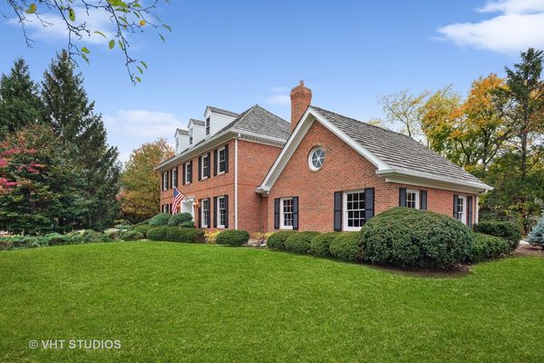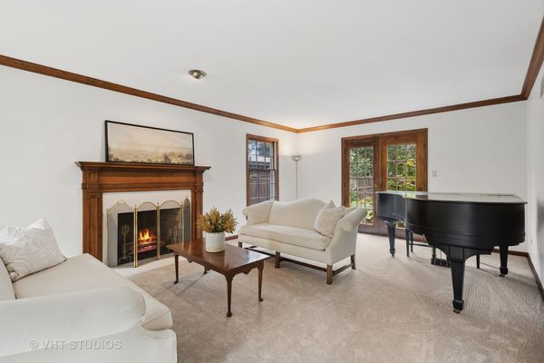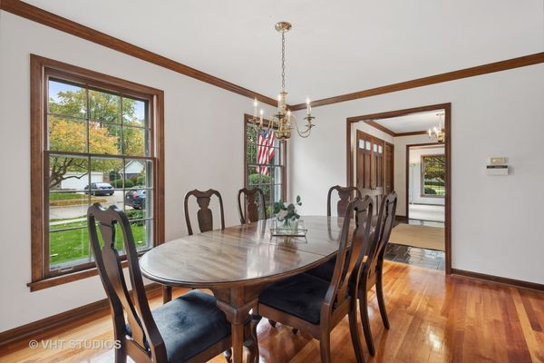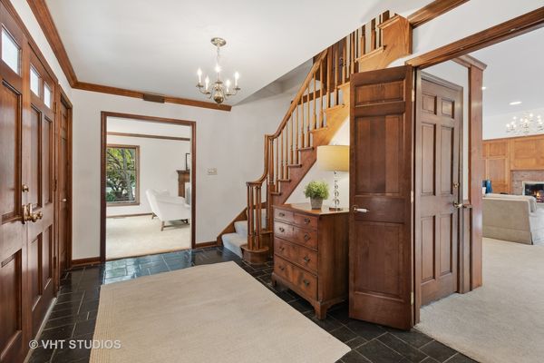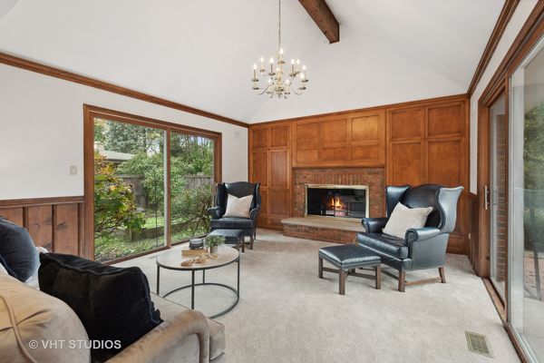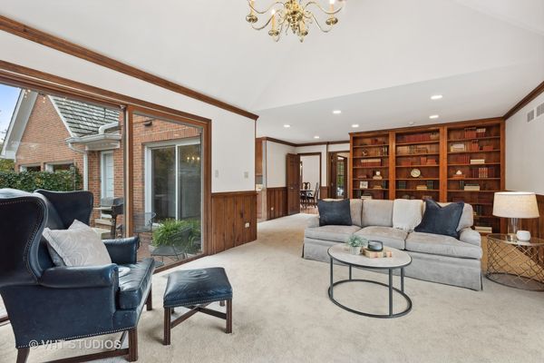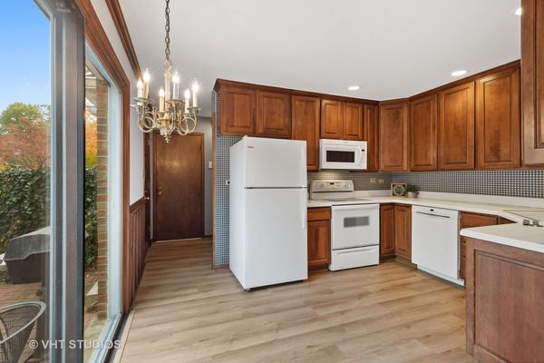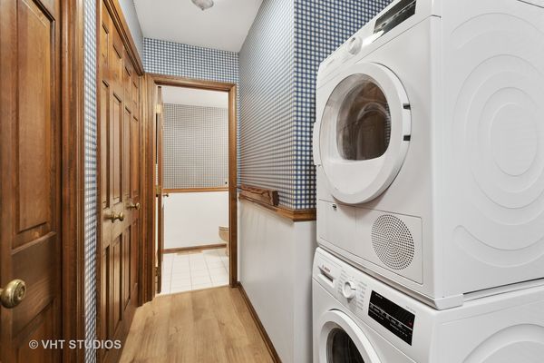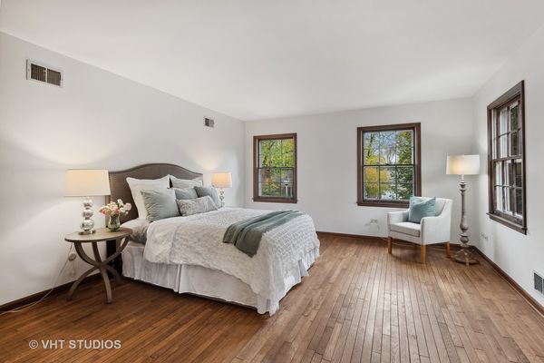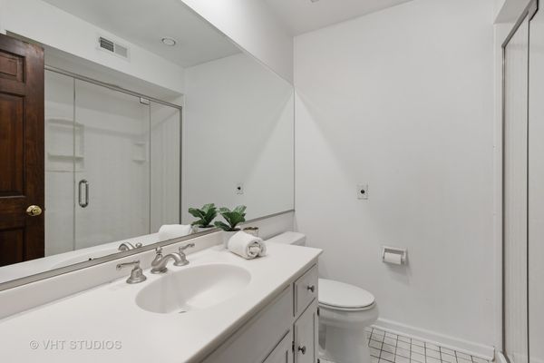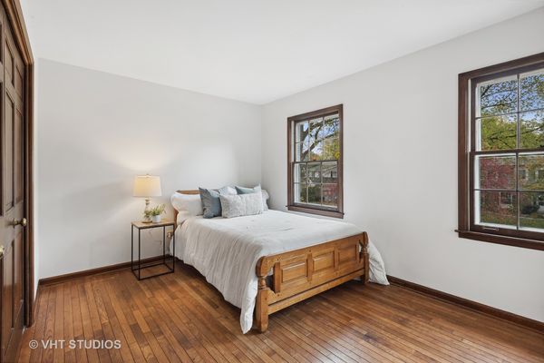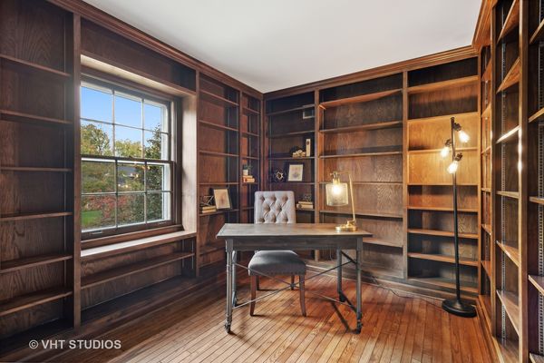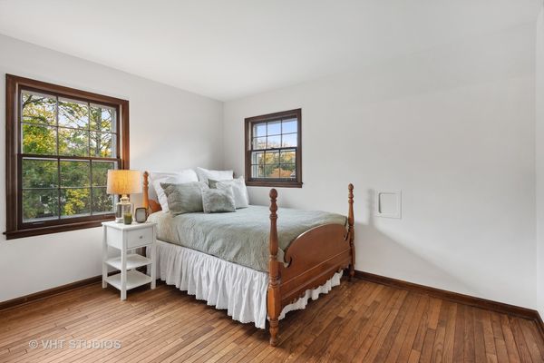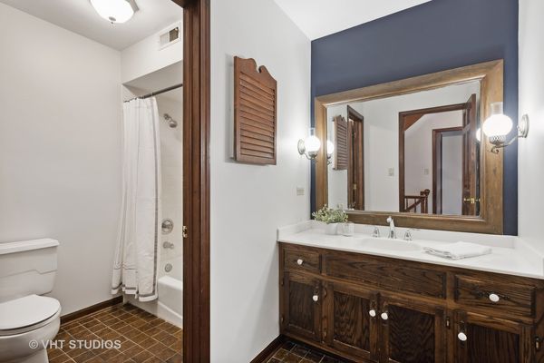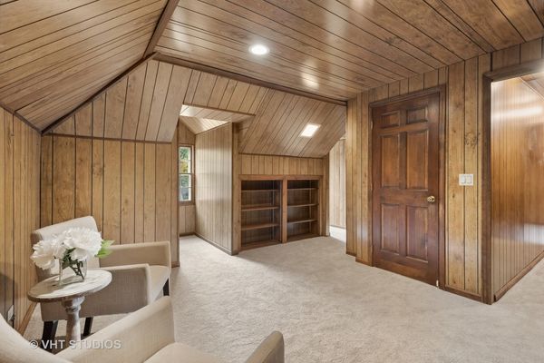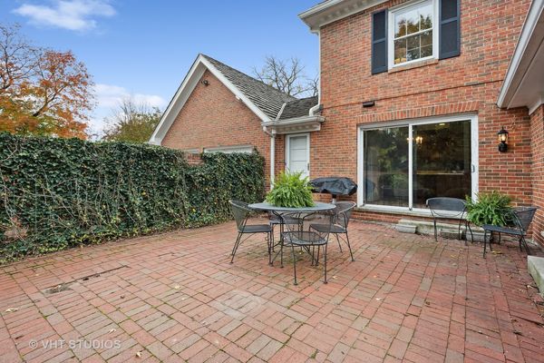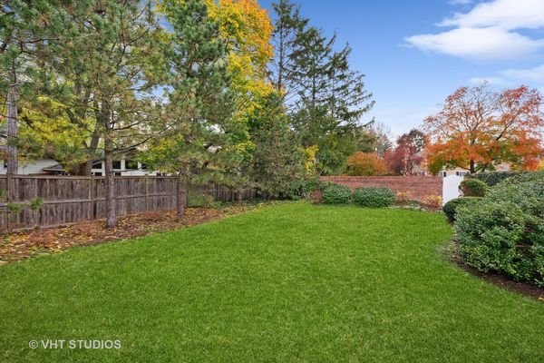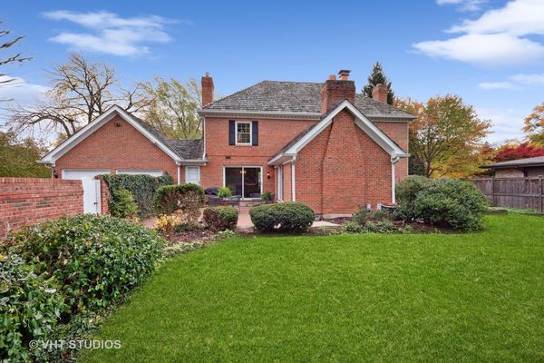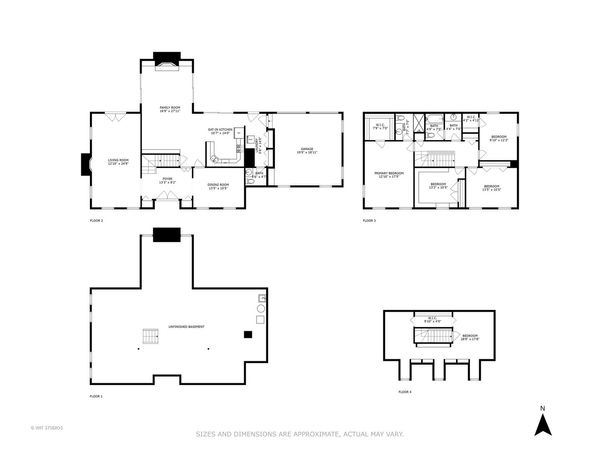1155 Shady Lane
Wheaton, IL
60187
About this home
Discover the timeless elegance of this grand center entry brick home, offered for sale for the first time ever. The main level presents a welcoming foyer, flanked by a formal dining room and a generously sized living room featuring a cozy fireplace. Prepare to be pleasantly surprised by the spacious family room at the back of the house, boasting a vaulted ceiling, fireplace, beautiful millwork, and built-ins-a perfect retreat for relaxation. The second level hosts four comfortable sized bedrooms with ample closets and two full baths. An unexpected find awaits on the third level, accessible by a full staircase, providing potential for two additional bedrooms or two home office spaces. This well-maintained home showcases hardwood flooring in several bedrooms, solid wood doors, upgraded trim work.as well as new carpeting and fresh paint in many areas The full basement offers unfinished potential and, is ready for your personal finishing touch. Outside, a flat, fenced backyard complements the property's desirable layout, making it a great opportunity for potential buyers. Nestled in a quiet cul-de-sac neighborhood, this home is conveniently located just a short distance from the Metra line and the Illinois Prairie Path. Don't miss the chance to make this comfortable and welcoming house your new home.
