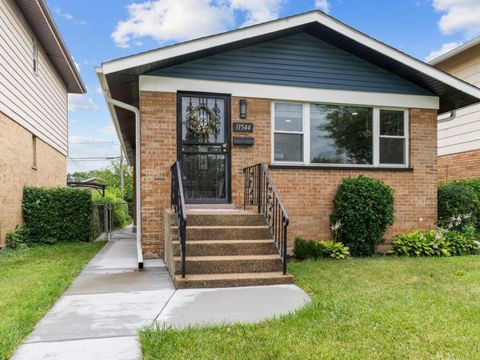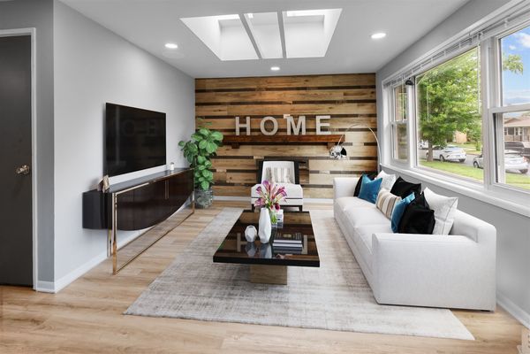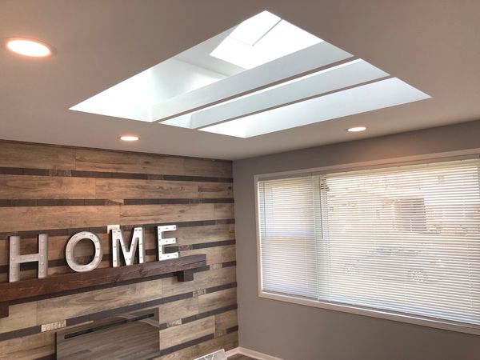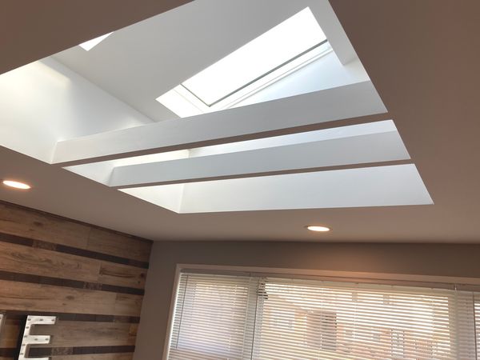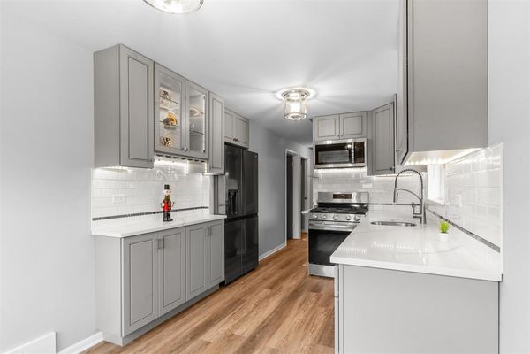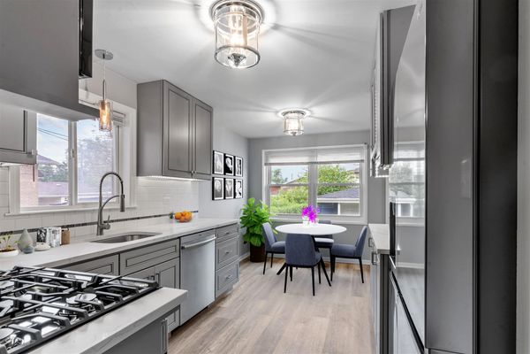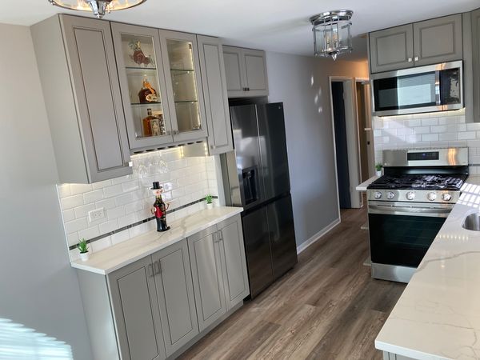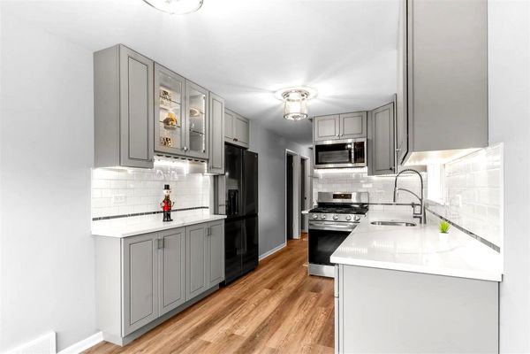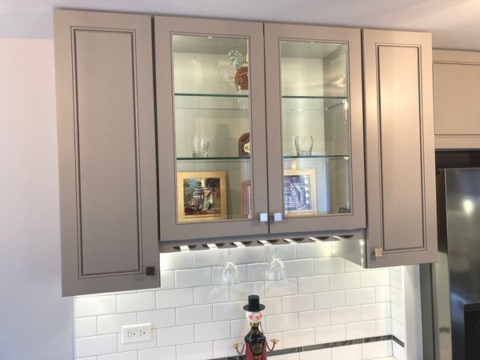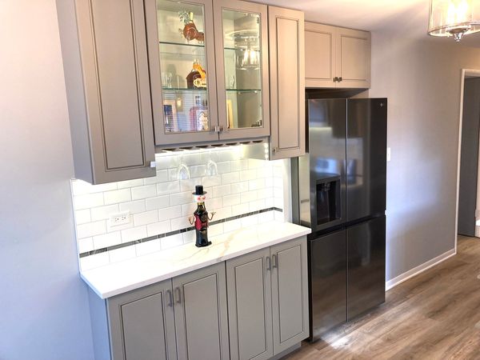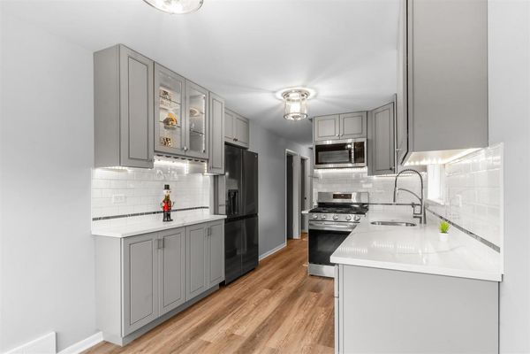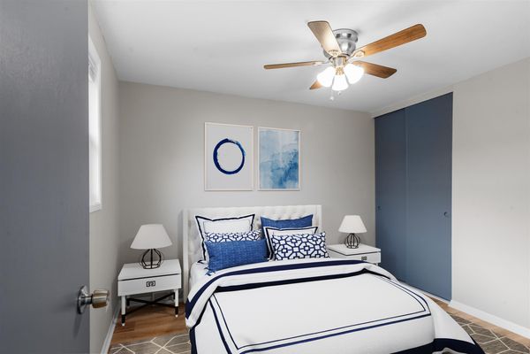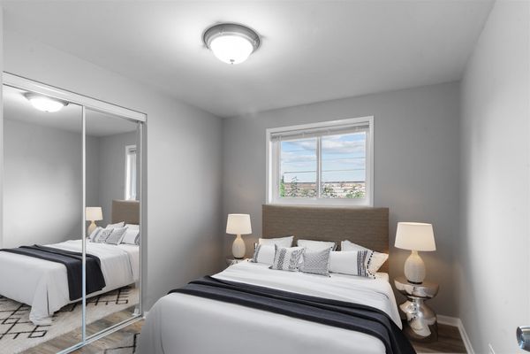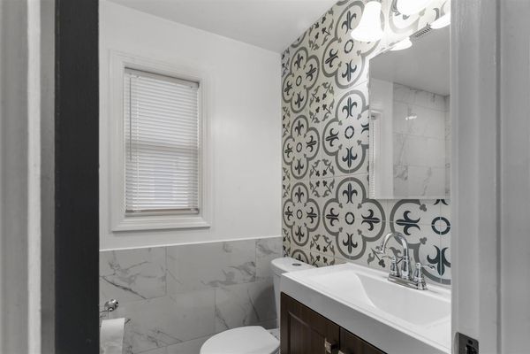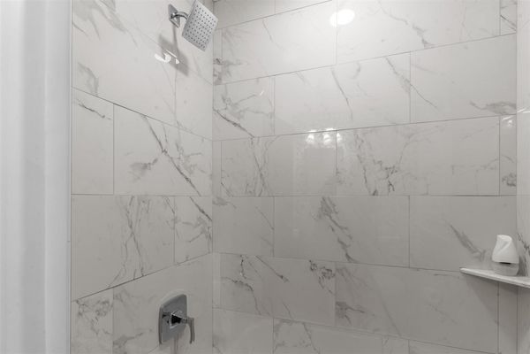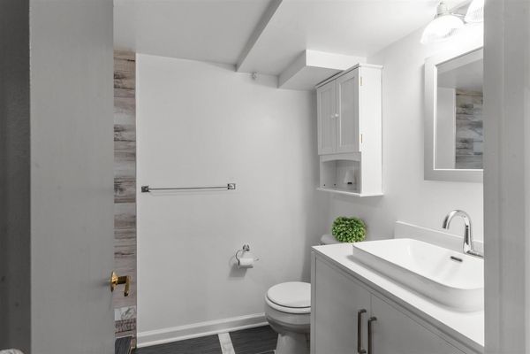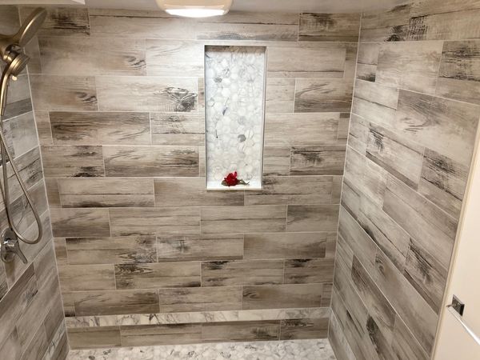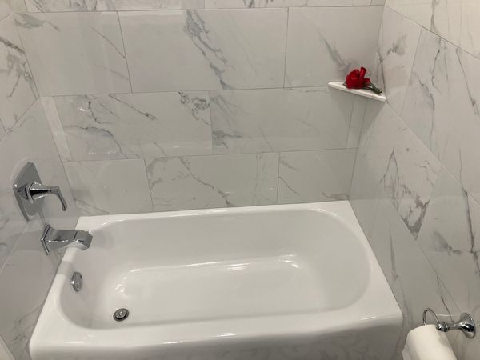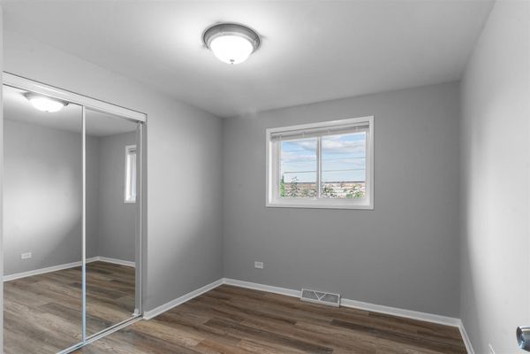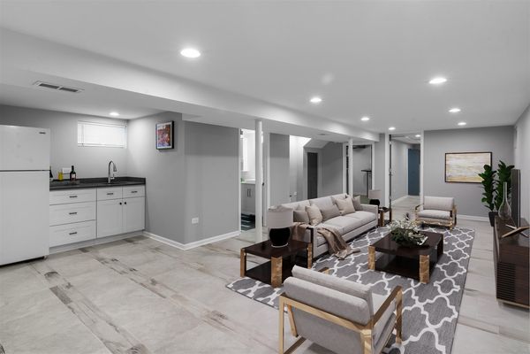11544 S Aberdeen Street
Chicago, IL
60643
About this home
Beautifully restored home by the reputable North Shore contractor. Sharp brick raised ranch, located on a very well kept block, close to shopping, transportation and KROC recreational facilities. All newly designed custom kitchen with quality 42 inch cabinets, "ocean wave" quartz counter tops and high end ss appliances. The main floor features LR with extra large skylight and fireplace on ceramic tile finished wall. Both bathrooms were redone with a tasteful choice of ceramic tile, colors and high grade fixtures. All walls and ceilings were skin-coated, restored and professionally repainted. New home+ garage roofs, new efficient windows, LR skylight, fascia and gutter/downspouts, exterior doors, new central air and HW tank. All new concrete sidewalks, new garage siding and overhead door. Wonderfully appointed, finished basement with a huge family room, 3/4 bath, wet bar and additional bedroom/office. Quality ceramic floors throughout the whole basement. Platinum HW 1 year warranty included.
