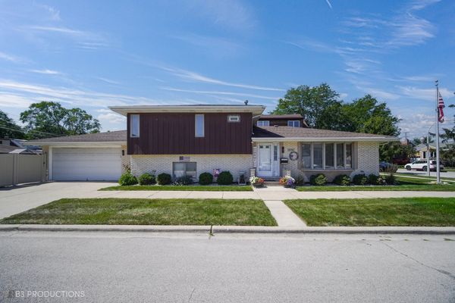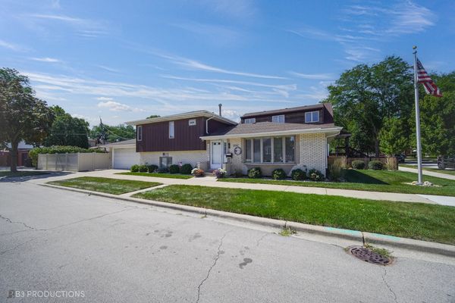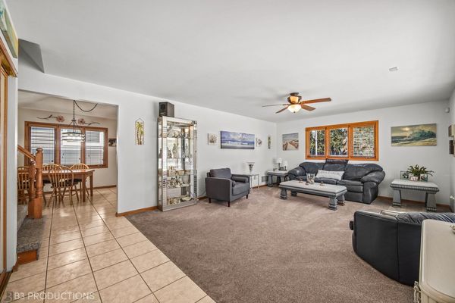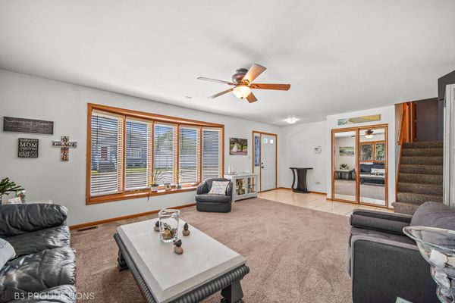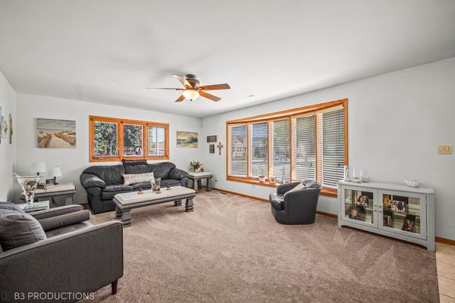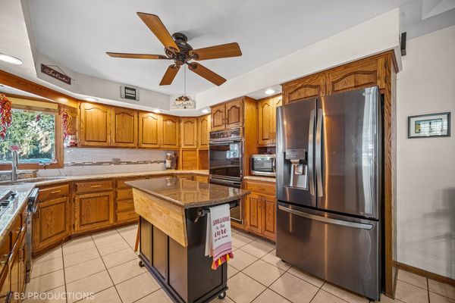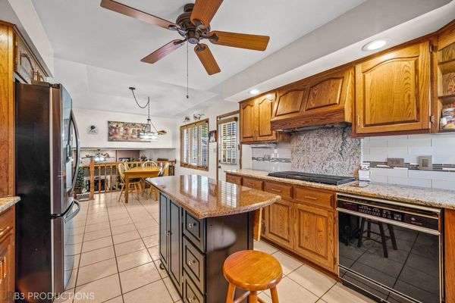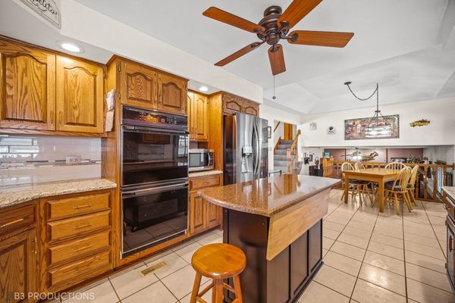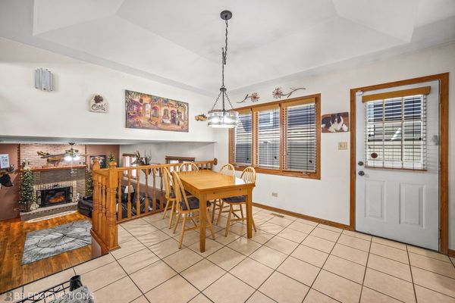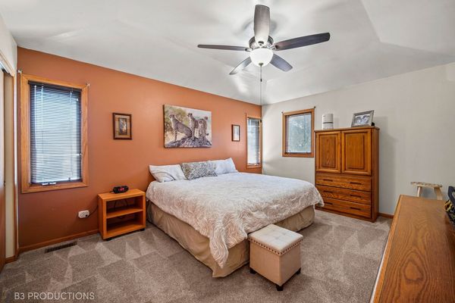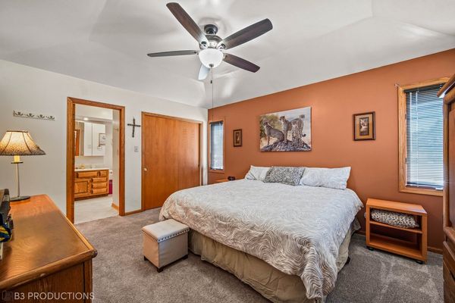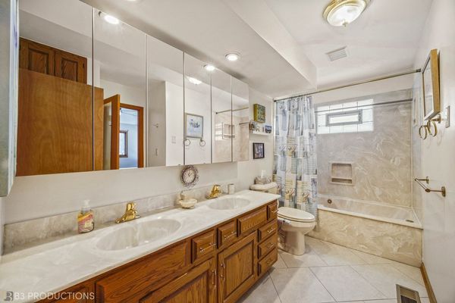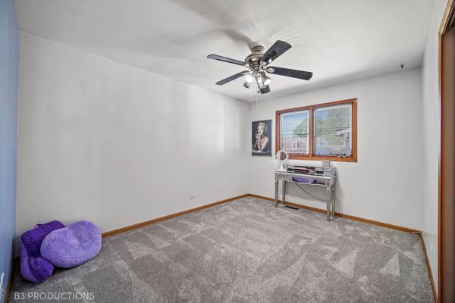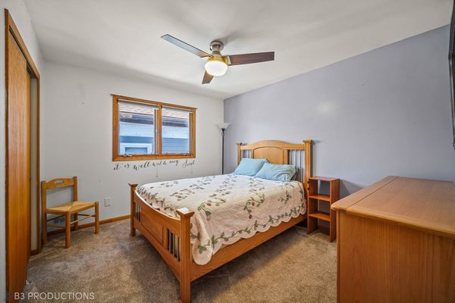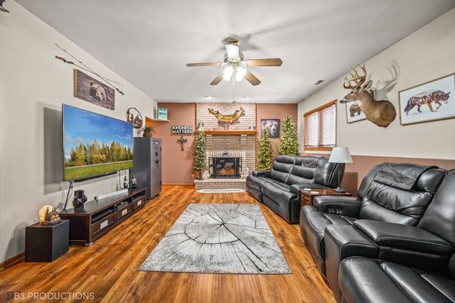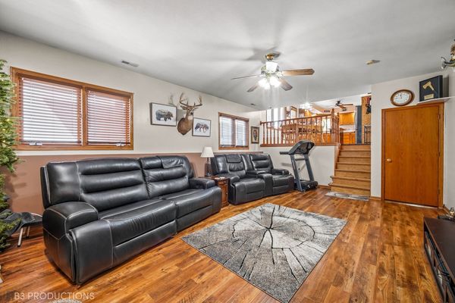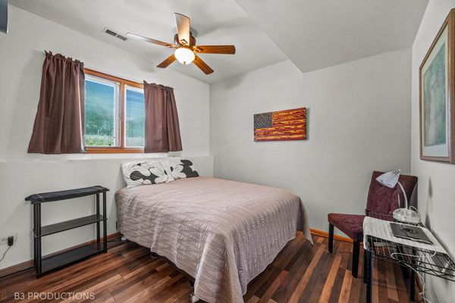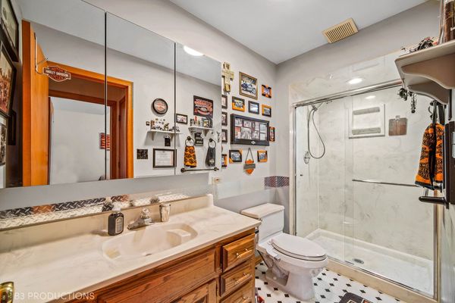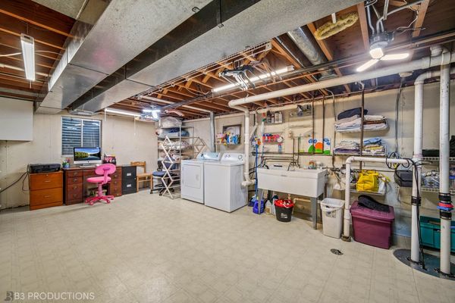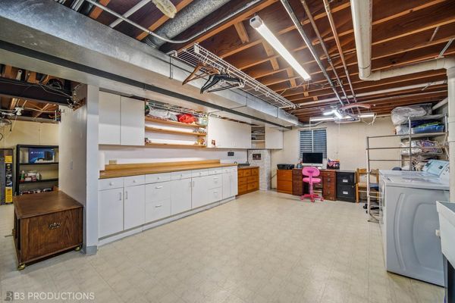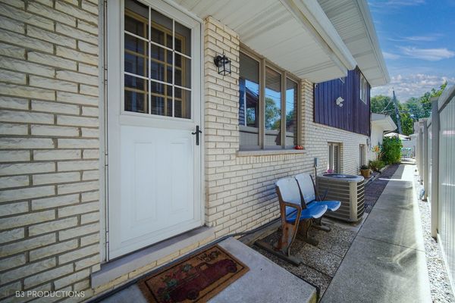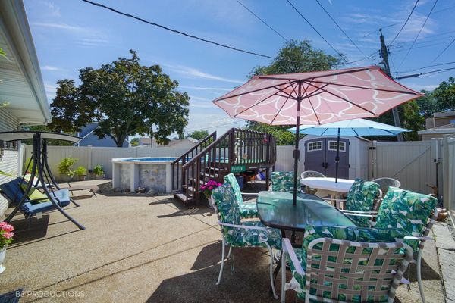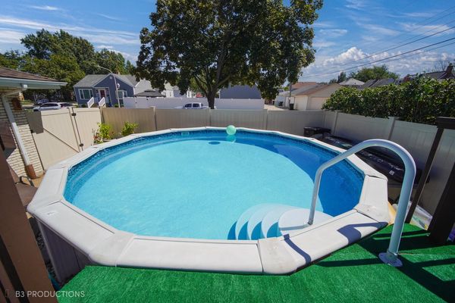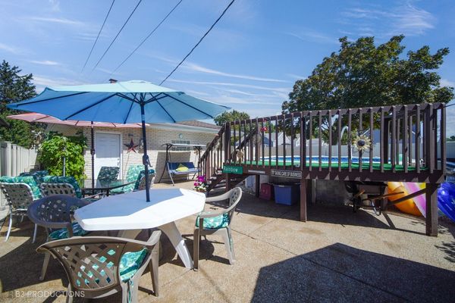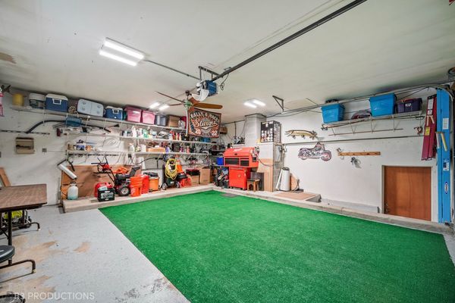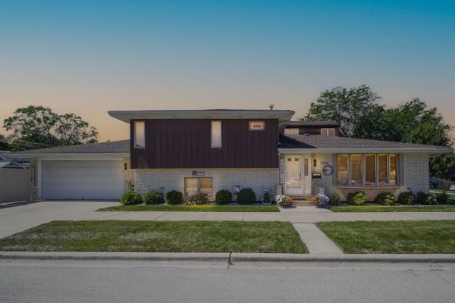11536 S Central Park Avenue
Chicago, IL
60655
About this home
Amazing home! So well loved and maintained! 4bed 2bath tri-level with sub basement is similar to those built in Tally's corner. This home has so much to offer with many extras and updates and is much larger than it appears. To start the spacious living room is bright with natural light from the large, wood framed, bow window. The gorgeous, updated, eat in kitchen (within 5 yrs) has tons of extras such as the tray ceiling, granite counter tops, a Gaggenau gas cook top which includes a center bbq grill, newer stainless steel fridge (2yrs), Kitchen Aid Double oven with convection, GE dishwasher, and many beautiful cabinets with under cabinet lighting. The cozy family room has brand new flooring ('24) and a remote gas fireplace with thermostat that adds extra warmth through the home on those chilly nights. Upstairs find 3 generously sized bedrooms including a master bedroom with tray ceiling and a shared master bath with a double sink and relaxing jacuzzi tub. The 4th bedroom/den/office is located on the lower level along with the 2nd bath complete with a walk in shower. The sub basement, which just adds so much more space to this home has a laundry area with cabinets, a work area for projects, and a lot of possibilities for storage. All this plus a "staycation" style yard to boot! Great for outside enjoyment with the up ground pool and deck and large, enclosed, private cement patio with newer vinyl fencing (4yrs). Other updates include new HWH ('23), Furnace (3yrs). Upstairs Bathroom floor (3yrs), Living room and upstairs carpet (3yrs). This home is nestled in the desired Mount Greenwood neighborhood, and near to just about everything. Just a short distance to the many restaurants, stores, public and private schools, parks, public transportation, and so much more! This home is move in ready and waiting for its next owner to enjoy! Schedule to take a look for yourself, you won't want to miss out on this one!
