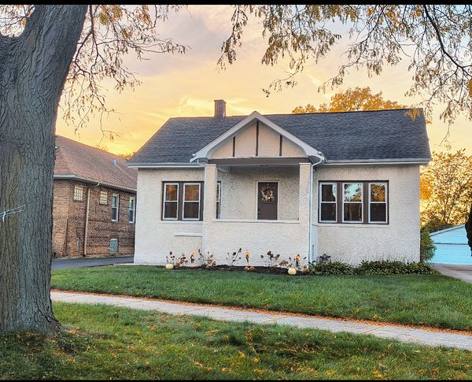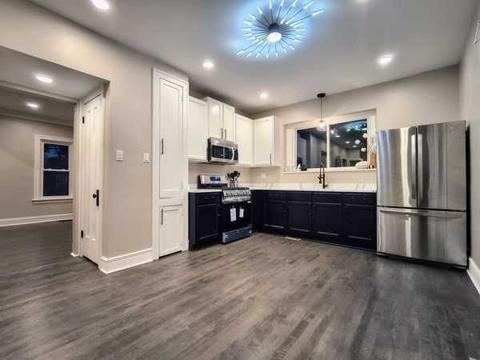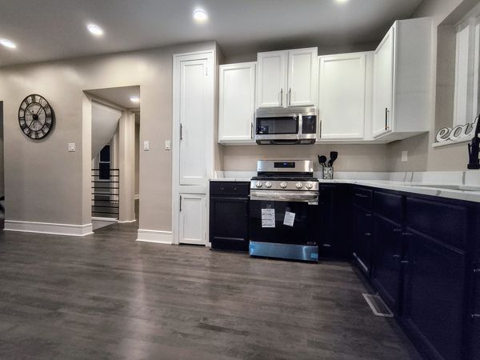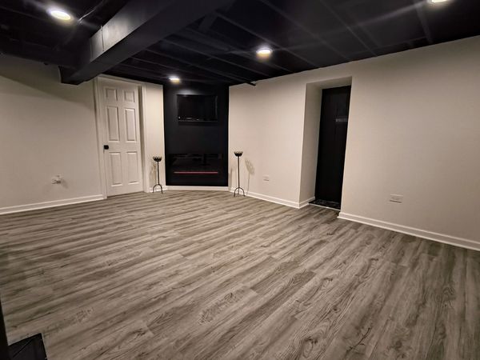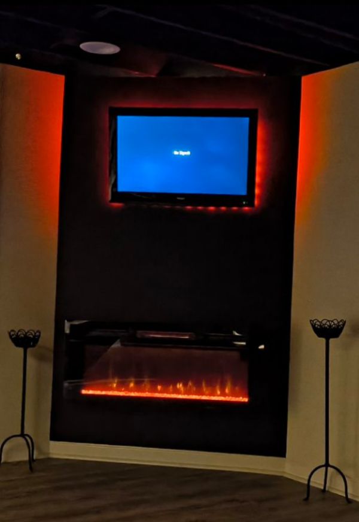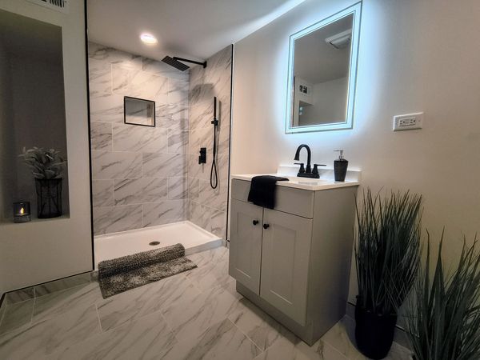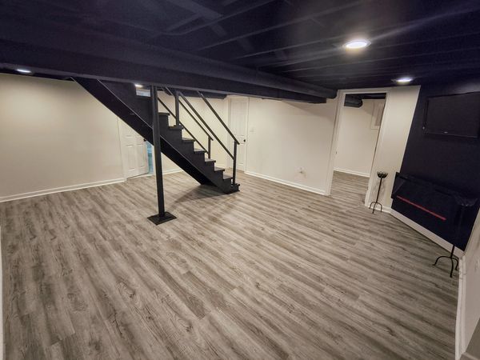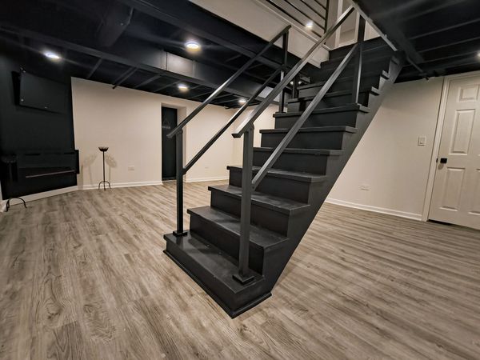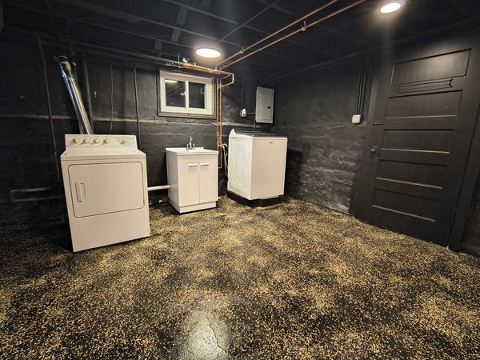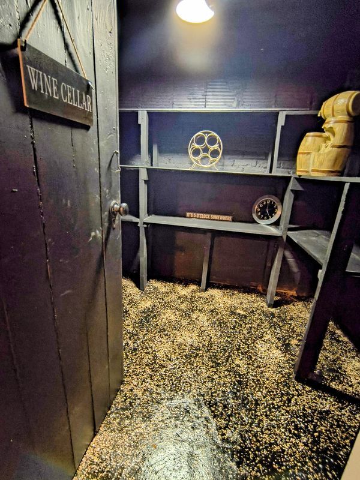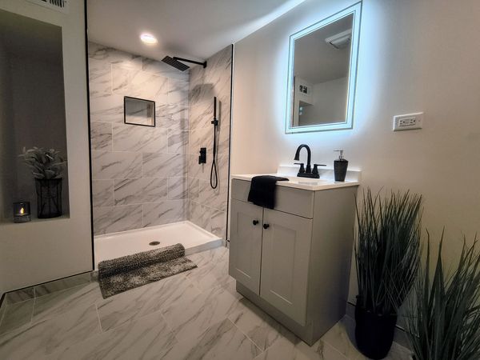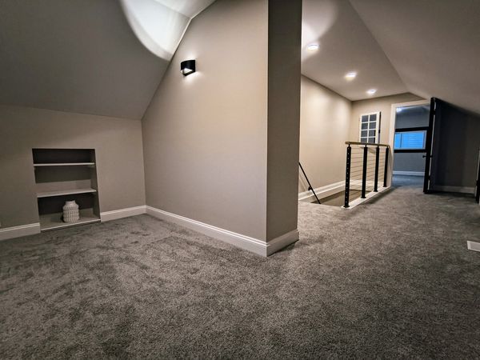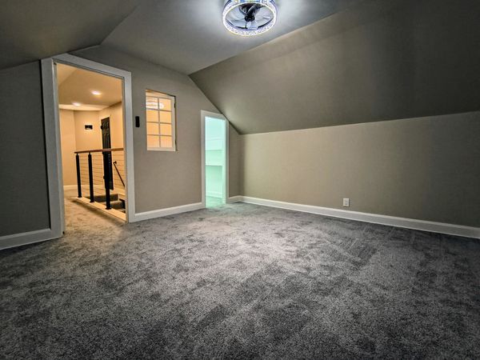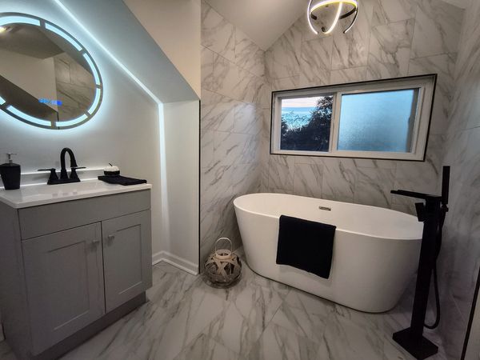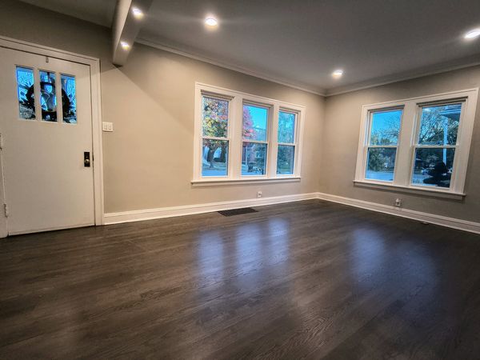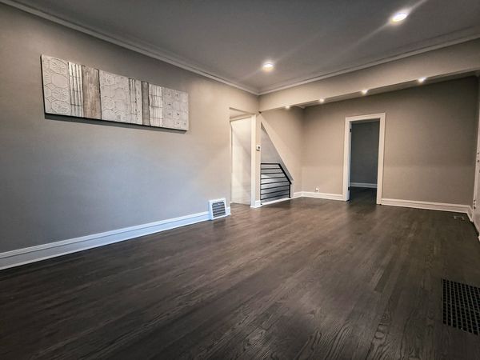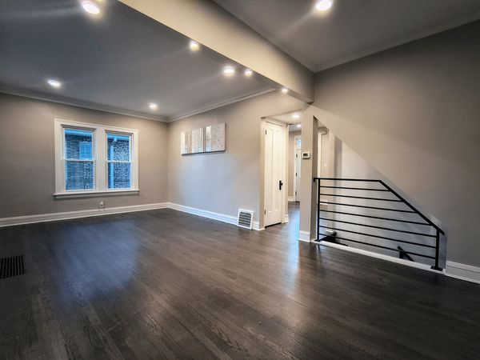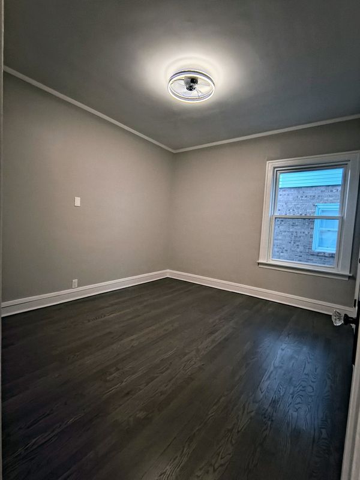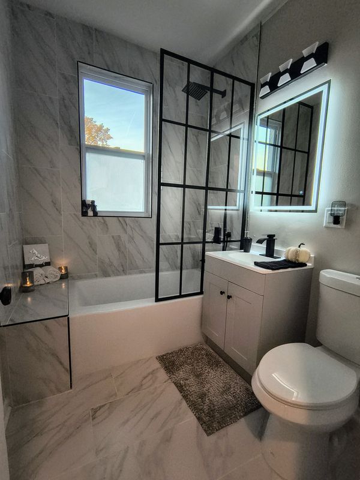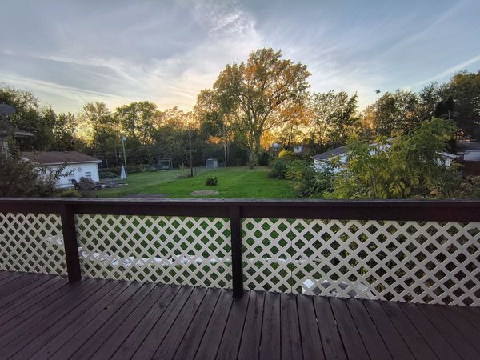11532 S Bell Avenue
Chicago, IL
60643
About this home
Gorgeous TOTAL REHAB!!!! At nearly 2, 700 total sq ft of brand new living space this home is a DEFINITE GO SEE!!!! The FIVE SPACIOUS BEDROOM/ 3 FULL BATH beauty sits on a homey OVERSIZED suburban feel lot! Pull up on the new asphalt drive and stepping up to the welcoming covered front porch with sitting area, and open the door to be greeted with an open floor plan and 10 foot ceilings. The welcoming living room is filled with natural sunlight during the day, and new LED recessed lights in the evening. The sun soaked eat-in kitchen sports views into the deep 200+ foot lot. The kitchen allows entrance onto a 20 foot deck ready for outdoor living, while the kitchen is adorned with new stainless steel appliances, modern cabinets, a pantry, and quartz countertops. The yard also includes an additional ashphalt pad that can be used for a gazebo, outdoor kitchen, garage, or shed...the possibilities are endless! The ENTIRE SECOND FLOOR is a FULL PRIMARY ENSUITE RETREAT that includes a FULL BATH AND SOAKING TUB overlooking the park like yard AND A FULL WALL OF CLOSET SPACE AS WELL AS AN OFFICE/STUDY!! The completely finished 1100 sq ft. WALK OUT lower level is an entertainers delight with a WINE ROOM, electric firplace, hookups for wall TV, TWO BEDROOMS, FULL BATH, laundry room, and a workshop ! NEW CENTRAL AIR, NEW WINDOWS, UPGRADED ELECTRIC, COPPER PLUMBING, newer roof, furnace, all updated fixtures thruout, as well as refinished hardwood floors! Nothing to do here but enjoy with family and friends.
