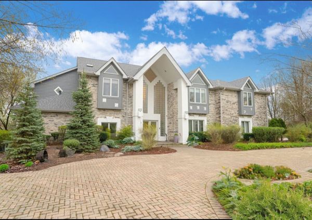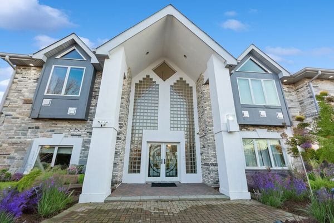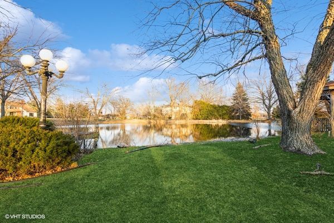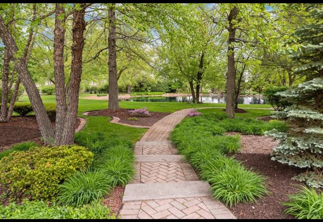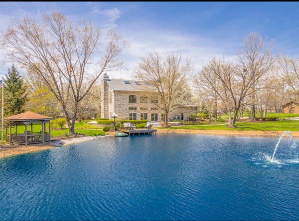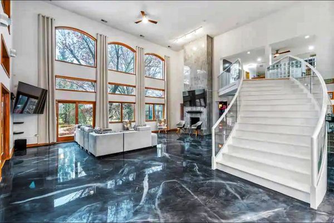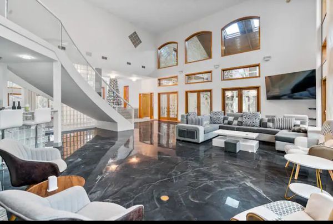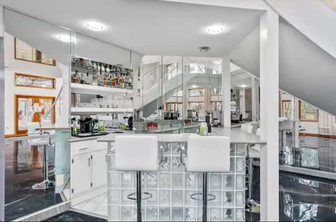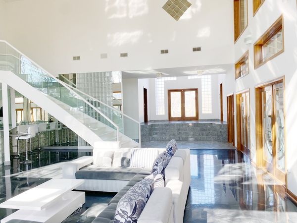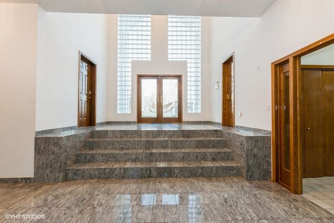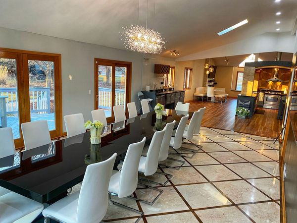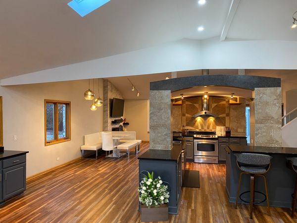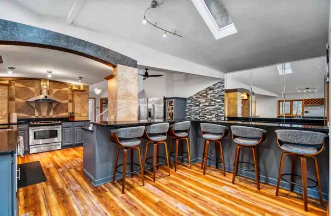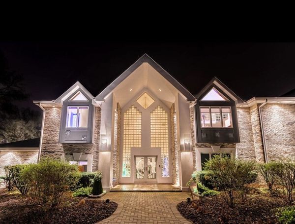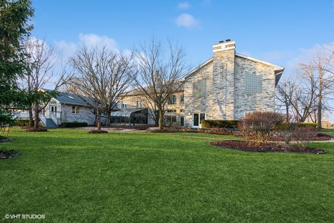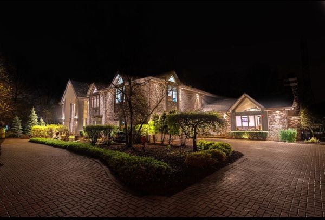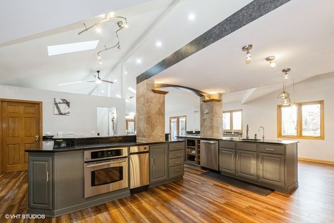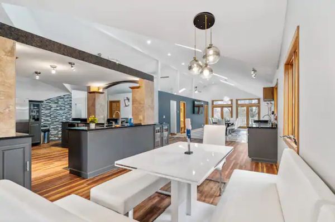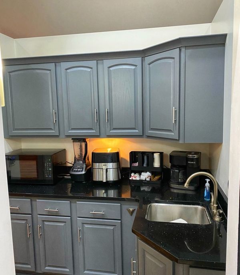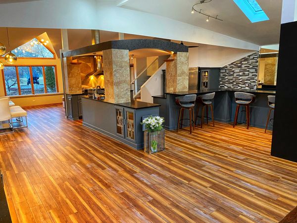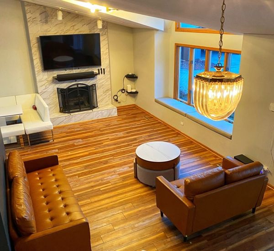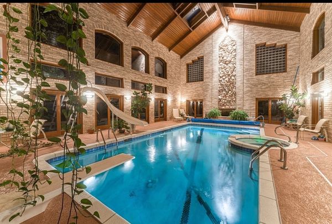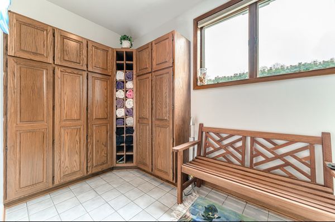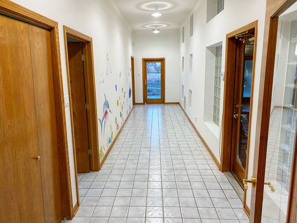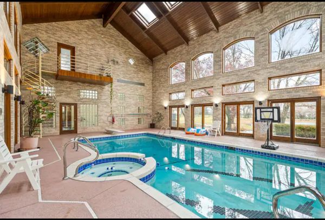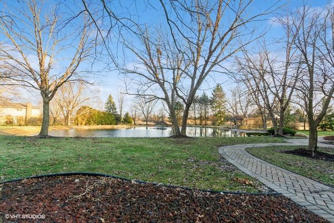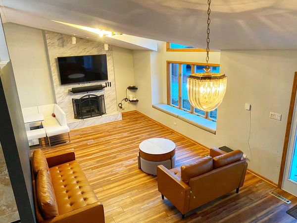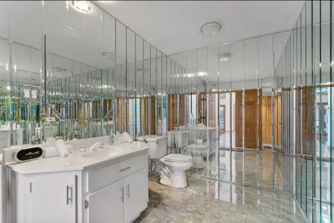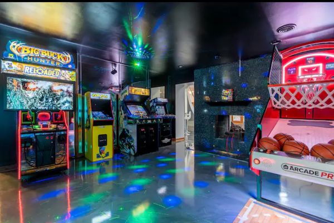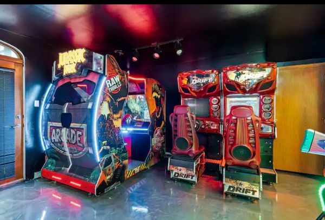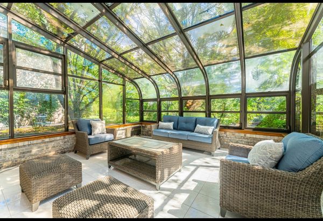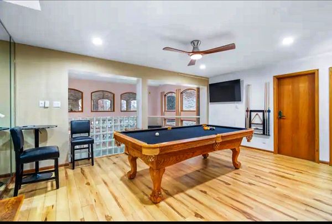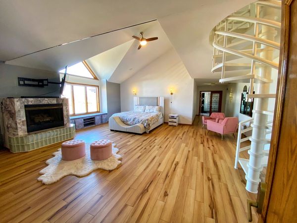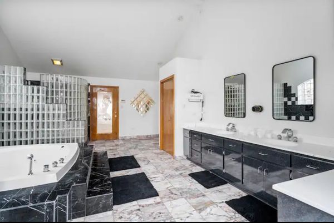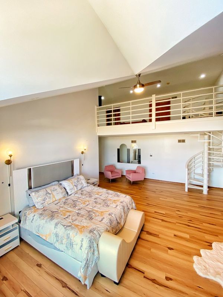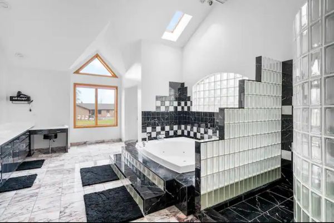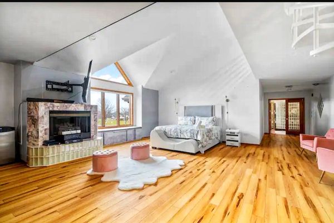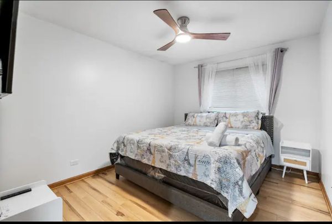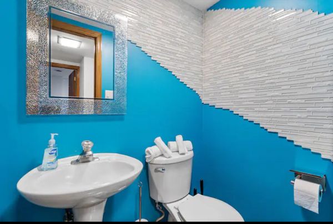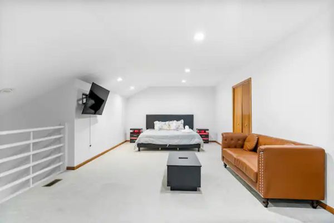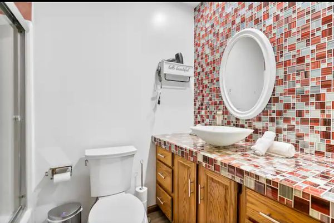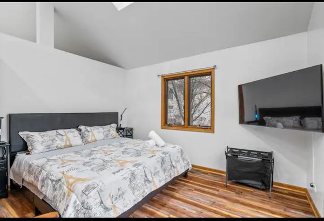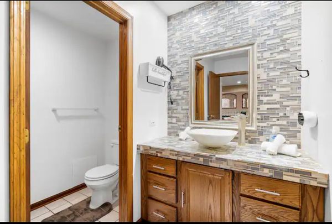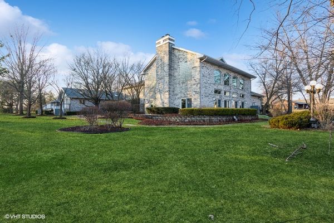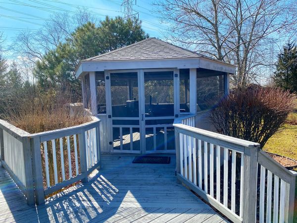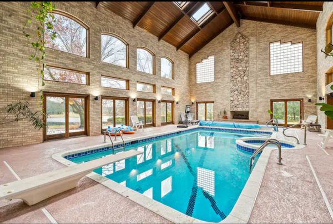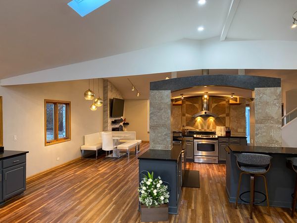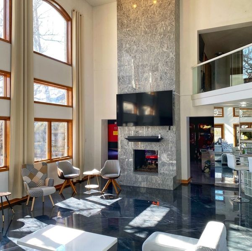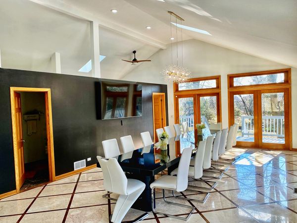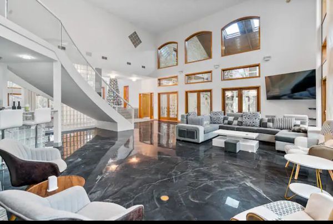11527 Bryn Mawr Way
Mokena, IL
60448
About this home
Welcome to the epitome of luxury living in Mokena's prestigious private enclave! Nestled on an expansive 2-acre lot, this remarkable estate boasts unparalleled features including a serene pond, an indoor oasis complete with a pool and hot tub. Spanning over 9, 800 square feet, this contemporary masterpiece offers 5 bedrooms and 5.2 baths. Step into grandeur as you enter the Sienna brick indoor aquatic park adorned with soaring 31ft ceilings and bathed in natural light from skylights. Enjoy leisurely swims in the deep pool or unwind in the hot tub beside the impressive stone fireplace. Entertain in style in the Great room, flooded with sunlight through custom windows, featuring a stunning glass spiral staircase, dual-sided marbled fireplace, and a convenient wet bar with refrigerator, all complemented by heated epoxy floors. The chef's kitchen is a culinary delight, boasting Euro-styled design, quartz counters, stainless steel appliances, and a butler area for seamless entertaining. Retreat to the elegant living room with lofty ceilings and another striking fireplace, or dine in luxury in the formal dining room with exquisite marble flooring and access to the wraparound deck and gazebo. Indulge in the ultimate comfort in the master suite, offering a lavish master bath, balcony overlooking the pool, a second-floor loft, beverage counter, and yet another impressive stone fireplace. Additional highlights include a spacious sunroom, arcade, versatile first-floor bedroom ideal for guests or as an office, multiple laundry areas, sauna, and a 3-car garage. Outside, revel in the convenience of a heated circular driveway, a sprinkler system encompassing the entire property, and a fully stocked private pond with a dock for leisurely fishing. Experience luxury living at its finest in this exceptional estate!"
