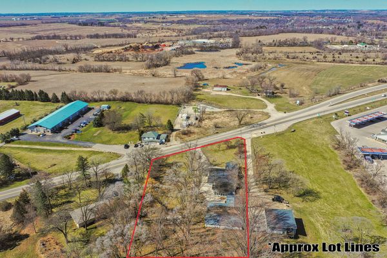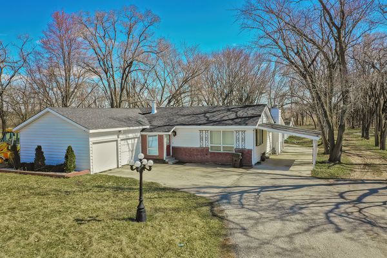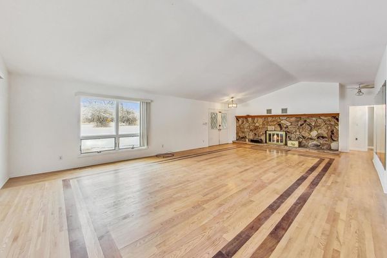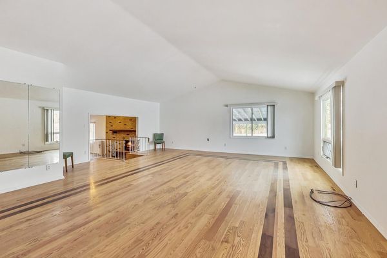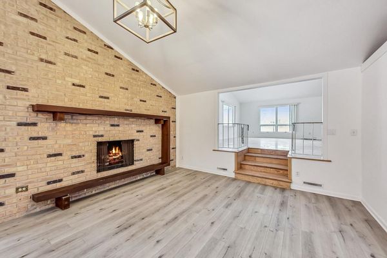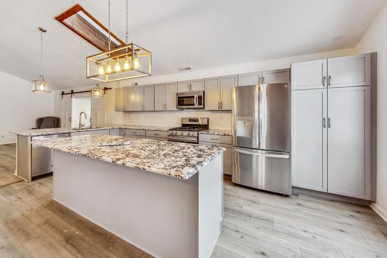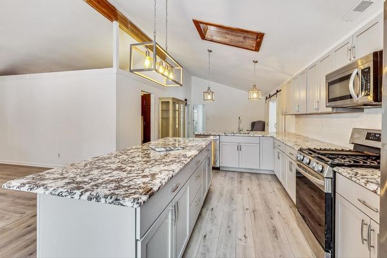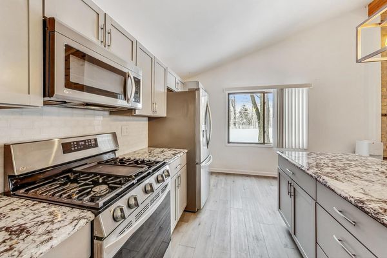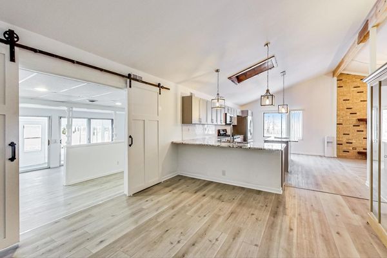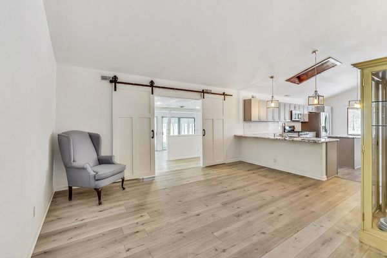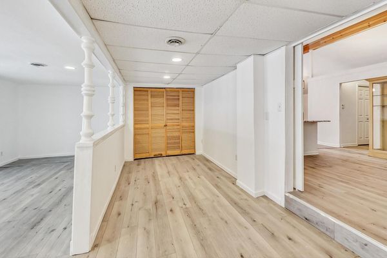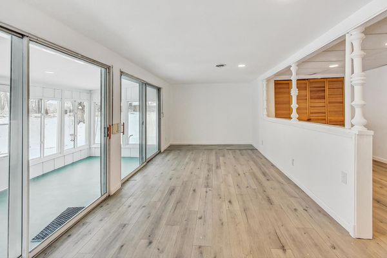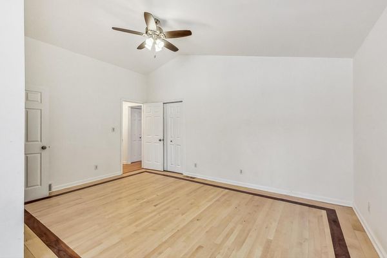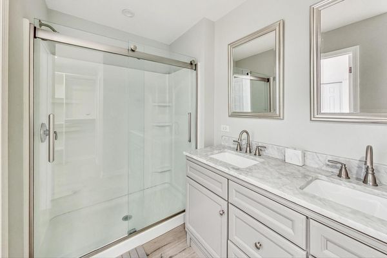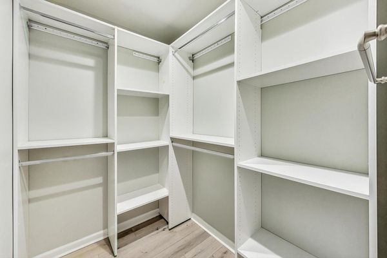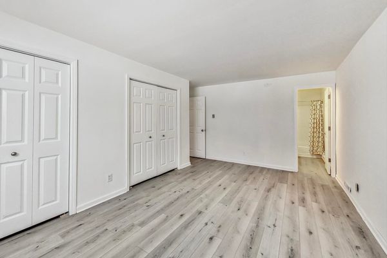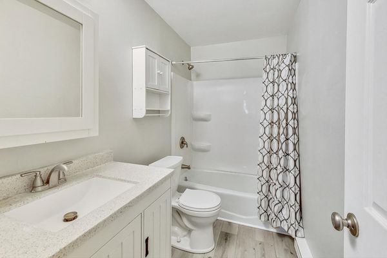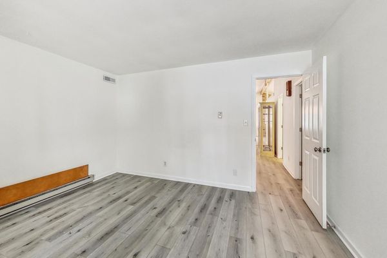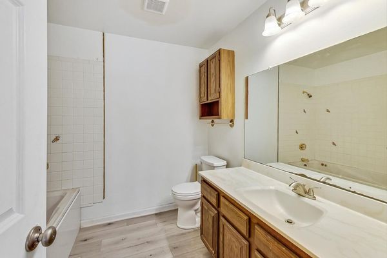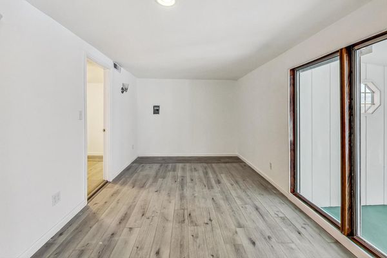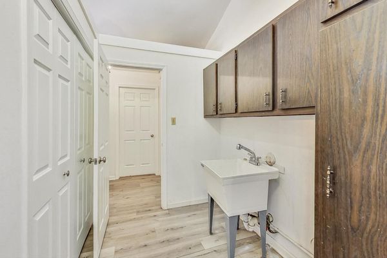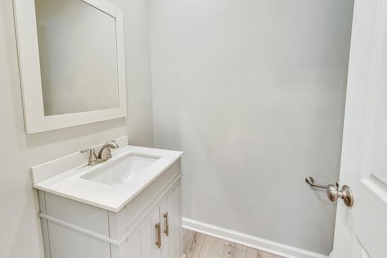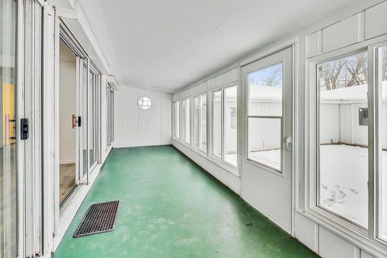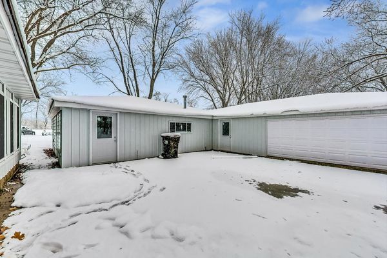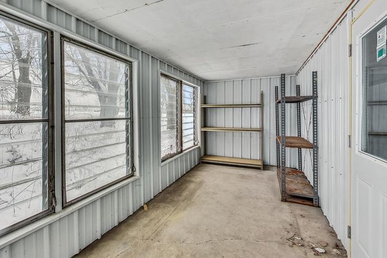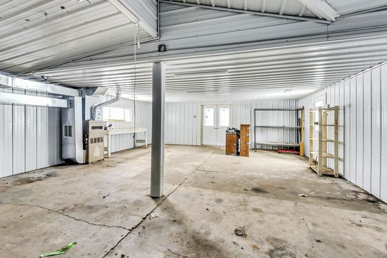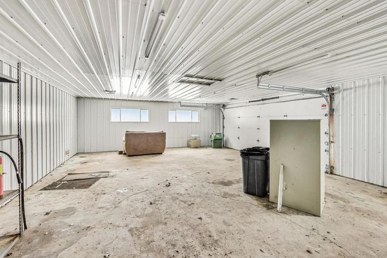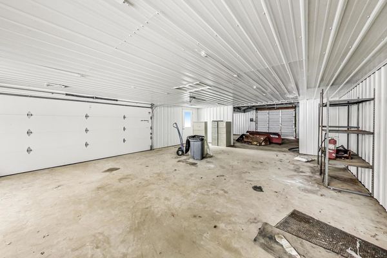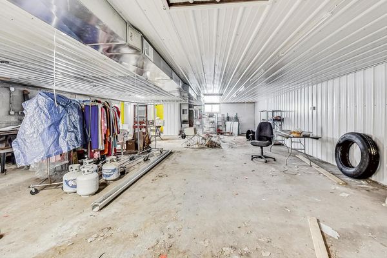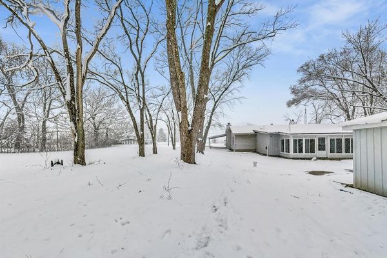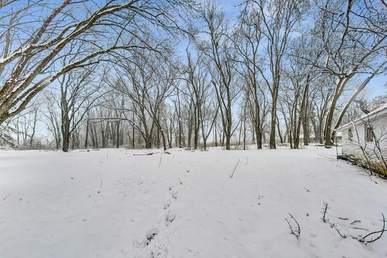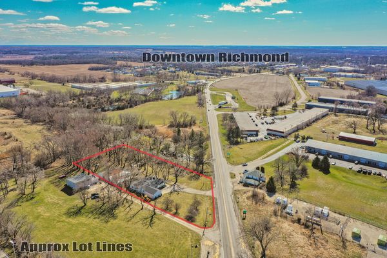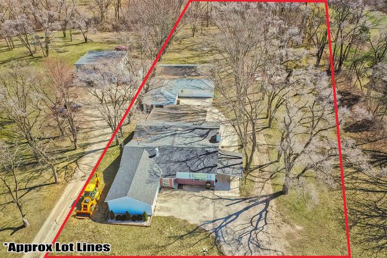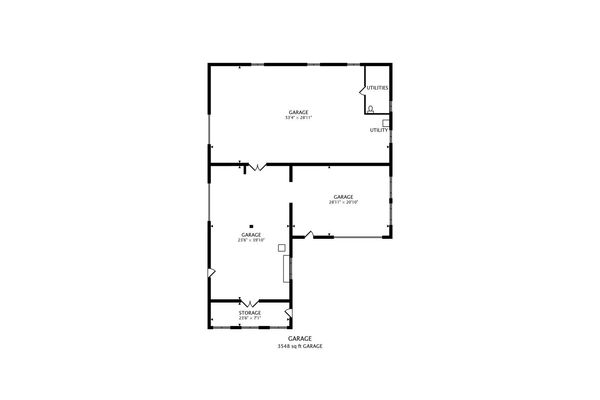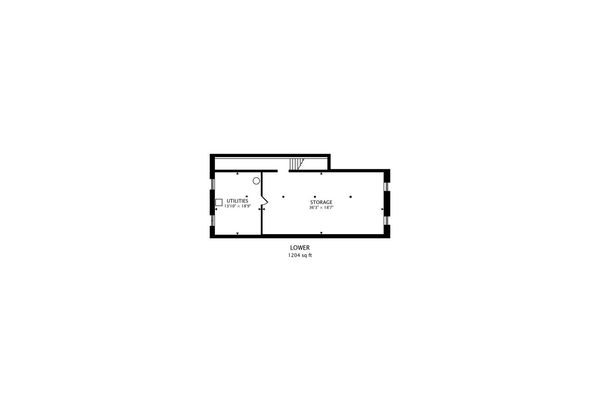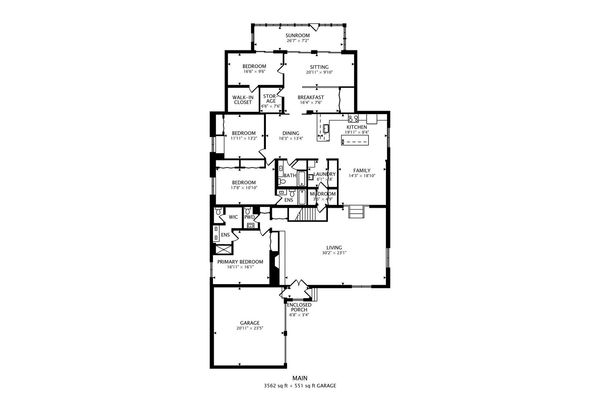11522 N Main Street
Richmond, IL
60071
About this home
Exceptional and versatile opportunity in Richmond! Have you ever imagined living and operating your dream business in the same location - now is your chance! Situated on 2.22 acres with 234 FEET OF FRONTAGE on US Highway 12 and zoned B-1! The flexibility of this property is a rare find! Enjoy it all yourself or use it to generate income! One of the many highlights is the HEATED and AIR CONDITIONED 3500+ sq ft building that will easily hold 18 cars! The house has been UPDATED offering 3500+ sq ft with 4 bedrooms, 3.5 bathrooms, living room, family room, kitchen, dining, breakfast room, sitting area, 3 seasons room, main level laundry, 1200 sq ft basement and an attached 2 car garage! Two bedrooms offer private en-suites! Explore ideas like indoor/outdoor storage, small machine repair shop, coffee shop, law office, beauty salon, etc! Maybe even consider generating additional income with signage along route 12! Plenty of room for parking and this property offers room to expand! Don't miss your opportunity to invest in a property with flexible potential and countless income producing opportunities in a prime location with great exposure! Richmond is home to award-winning schools; a thriving downtown and this home is located 10 minutes from Lake Geneva! MOTIVATED SELLER!
