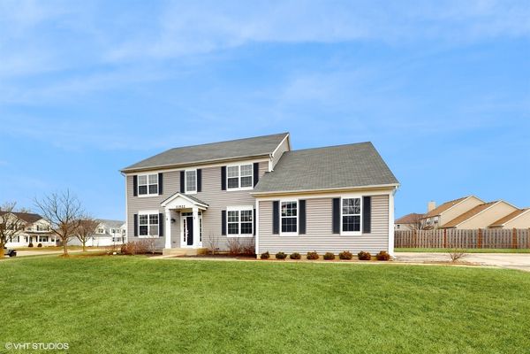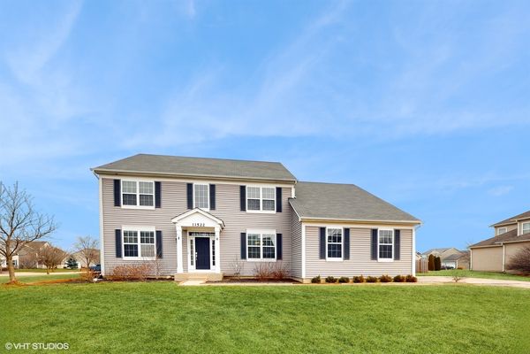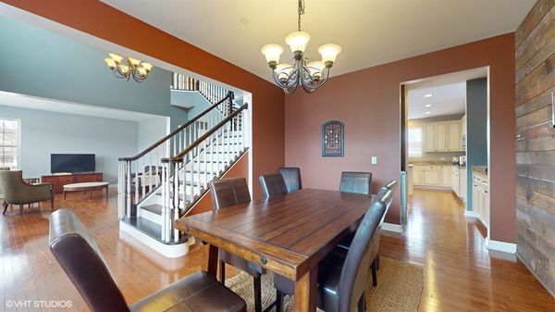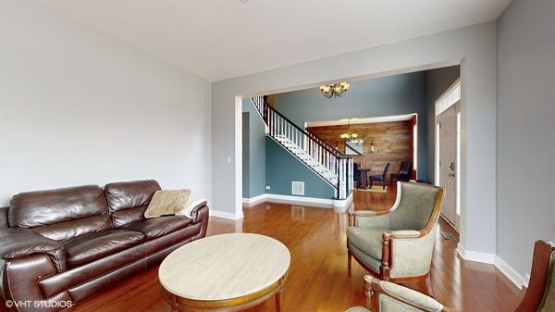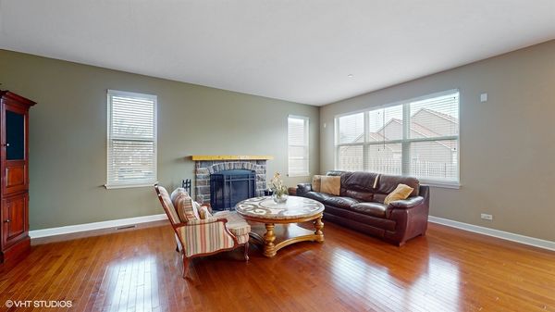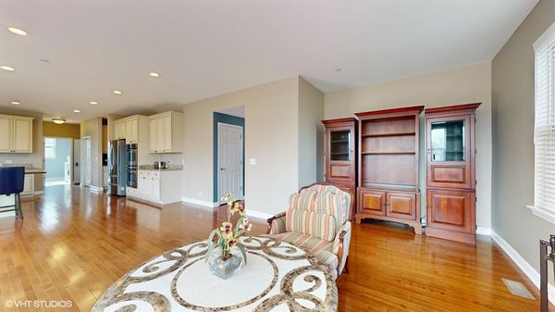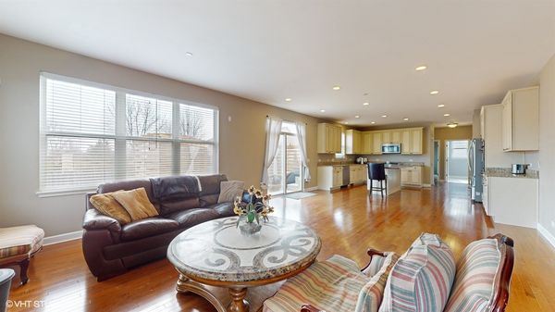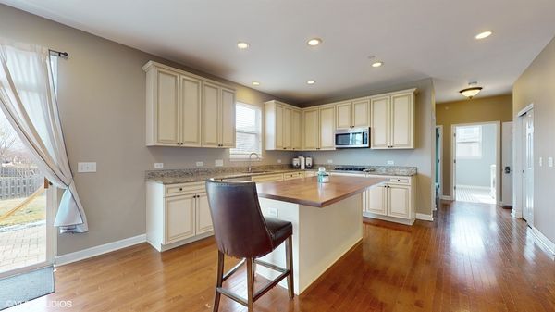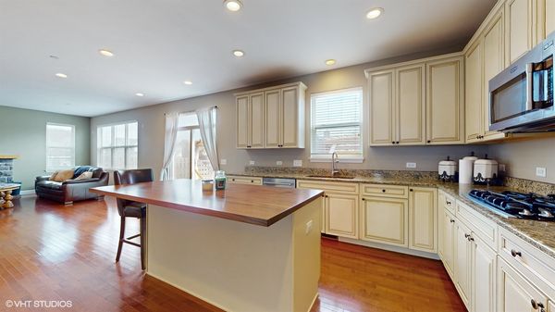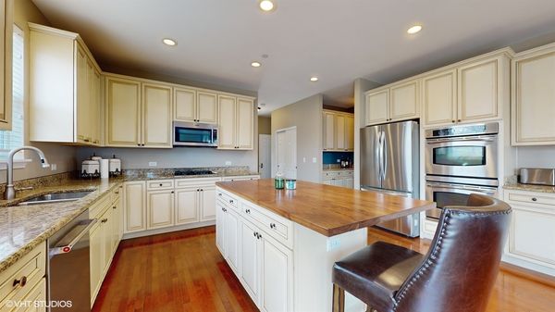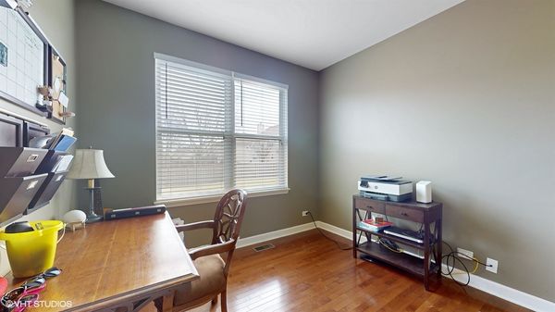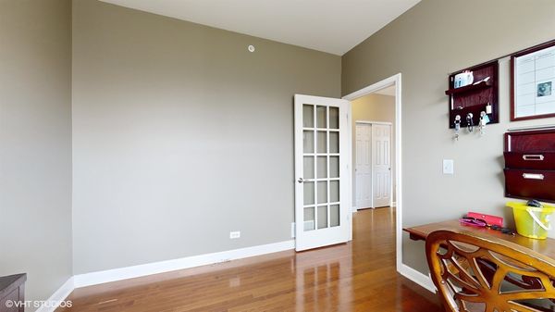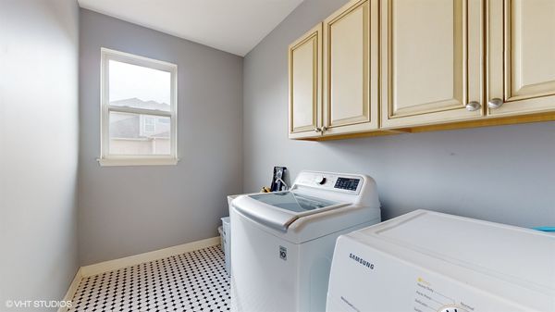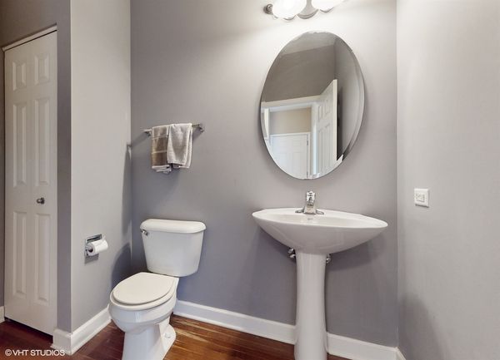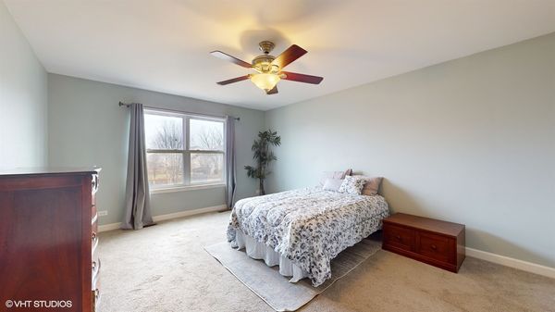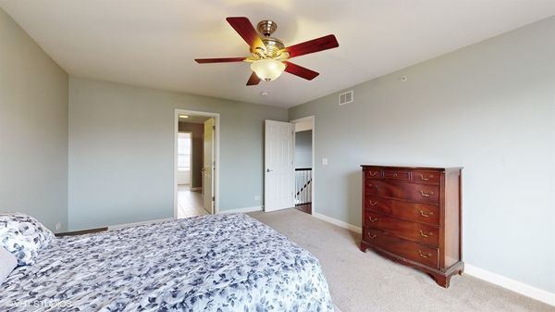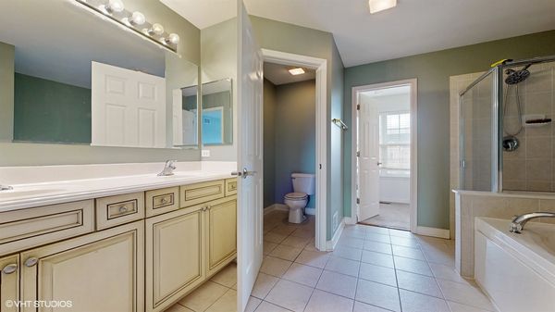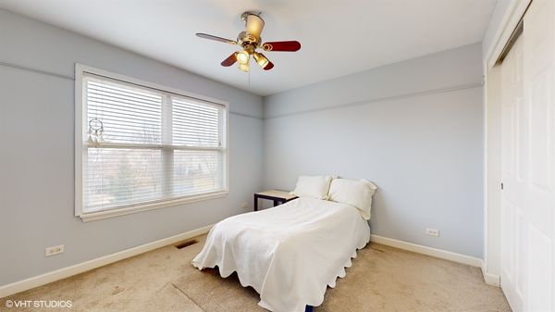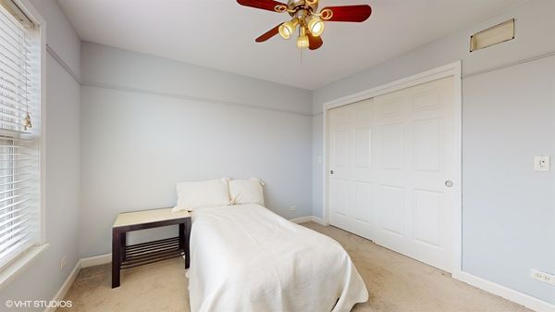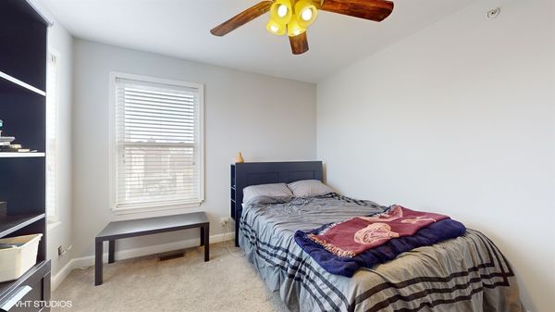11522 Beacon Avenue
Huntley, IL
60142
About this home
Welcome to your new home in Cider Grove! This exquisite 4-bedroom, 2.5-bathroom home is perfect for entertaining and comfortable, spacious living. Hardwood floors flow throughout the main level. The family room features a natural fireplace with gas starter perfect for warming up on those chilly winter days. The expansive kitchen is complete with a custom walnut-topped island, butler pantry, and generous cabinetry. For those working remotely or needing a quiet study space, the secluded first-floor office offers the perfect blend of privacy and functionality. Step outside to enjoy the large fenced backyard complete with brick patio and dual pergolas. Up the impressive dual staircase are 4 large bedrooms including the primary bedroom with en-suite bathroom and walk-in closet. The insulated basement provides endless possibilities for future expansion, allowing you to personalize the space to your needs. Additional features include: Yard sprinkler system, internal fire-suppression sprinkler system, and passive radon mitigation system. Schedule your private viewing today!
