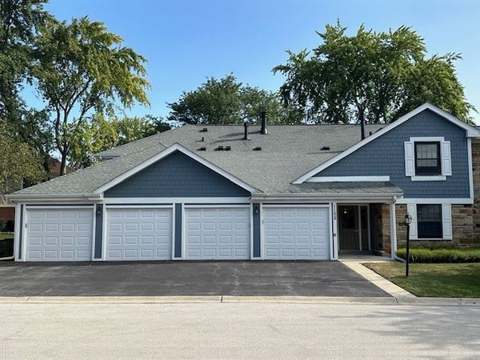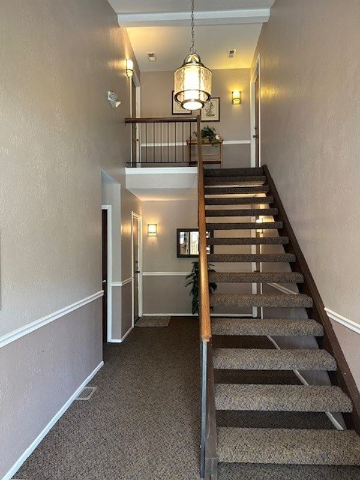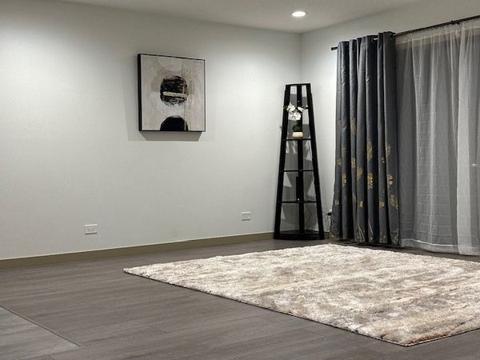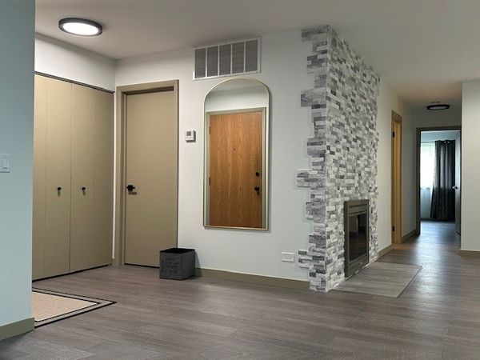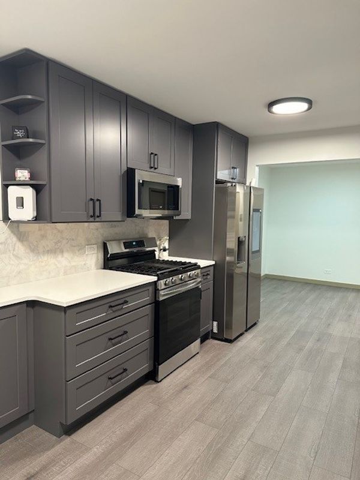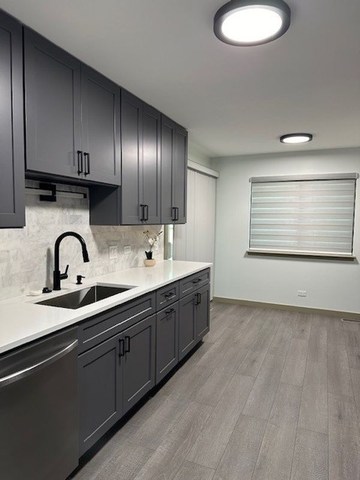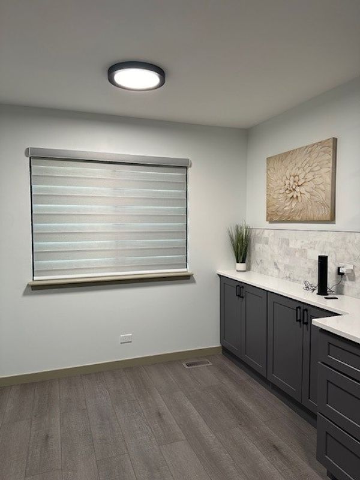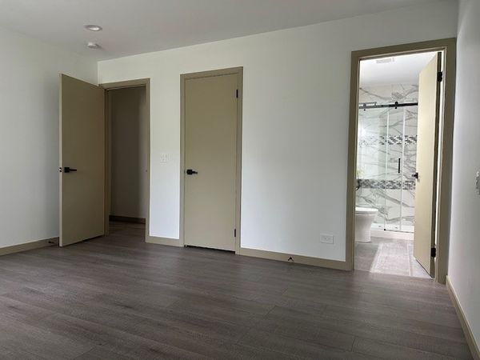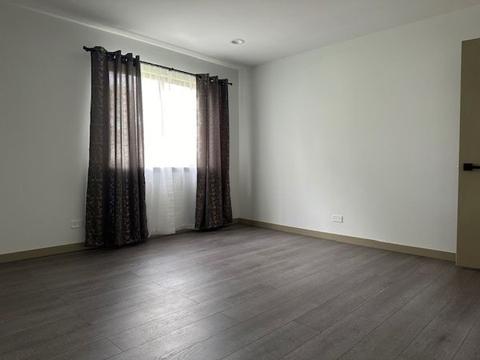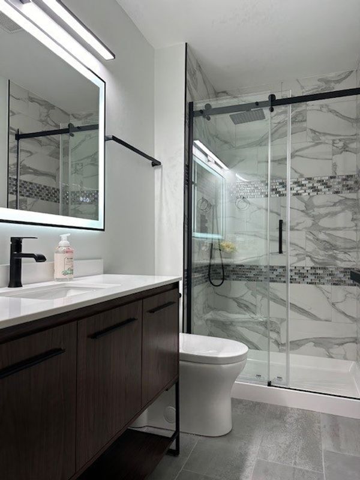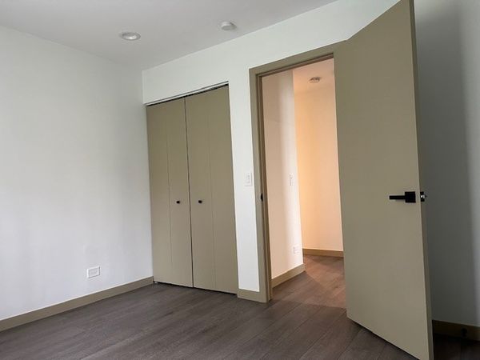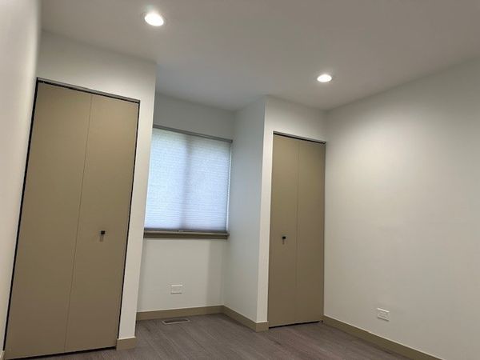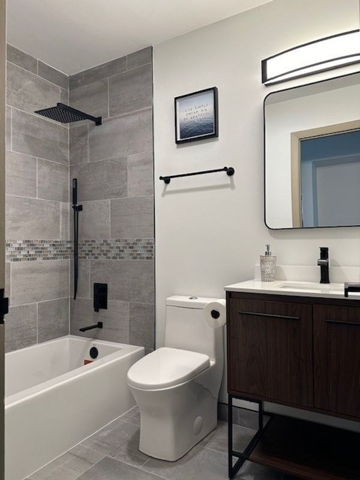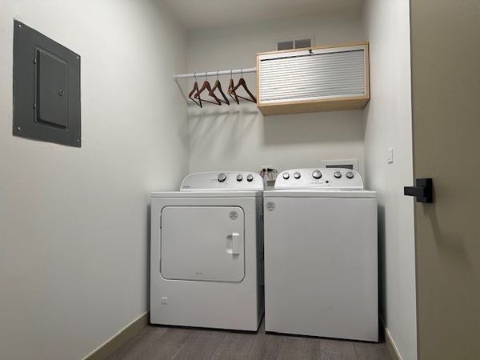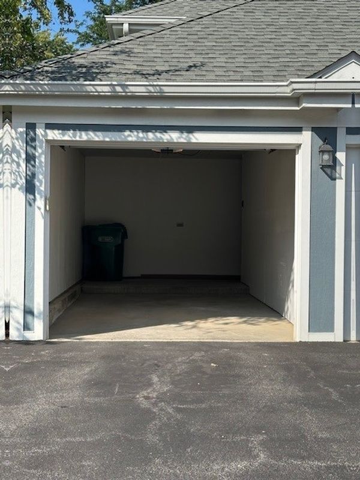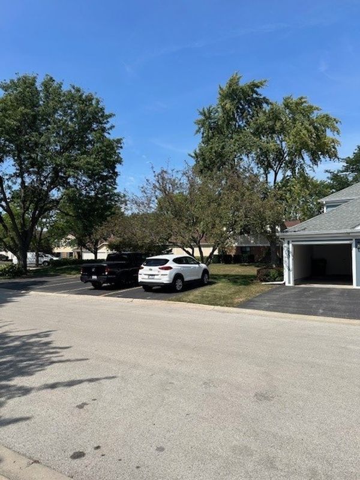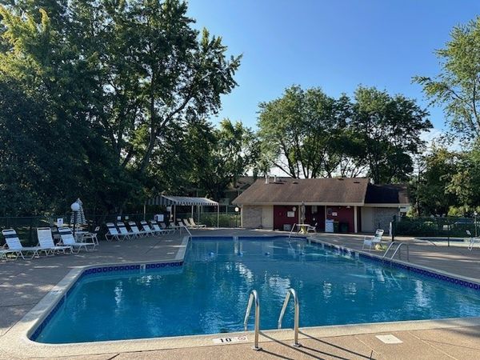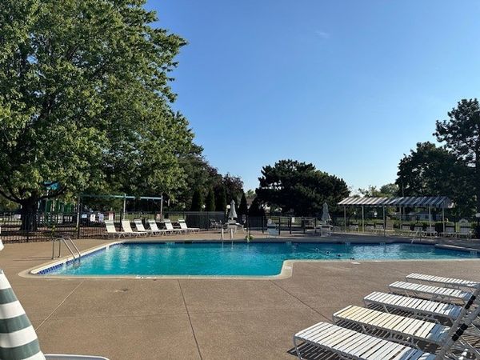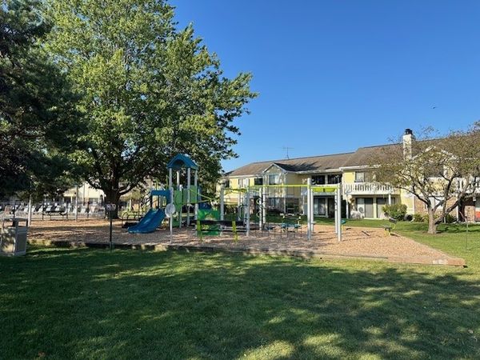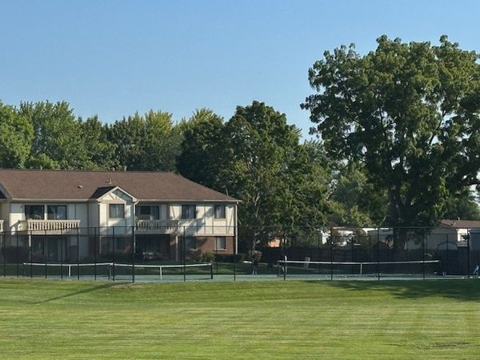1152 Northbury Lane Unit A1
Wheeling, IL
60090
About this home
Don't miss this chance!!! Beautiful unit has just been fully remodeled. Move-in ready 3-bedroom, 2 bath, modern design. Brand new kitchen w/ marble countertops and all new stainless-steel Samsung appliances. Brand new bathrooms w/ Italian and Spain tile, completely new vanities, and plumbing accessories. The living room with a charming fireplace. New wood laminate floors. Ceiling light in all rooms. Big laundry room in the unit. Quiet patio. The garage with extra storage space, covered walls, and ceiling, freshly painted. Additional guest parking available next to the garage, All works were performed with the remodeling permit from The Village of Wheeling by licensed contractors. All relevant inspections have been passed. Located in the beautiful Lexington Commons, with a highly rated Buffalo Grove High School and convenient school bus service. Great family-friendly community. Snow clean-up & beautiful landscaping. Kid friendly: playground, tennis courts, pools. Close to grocery and department stores. Many restaurant & entertainment options within 3 miles.
