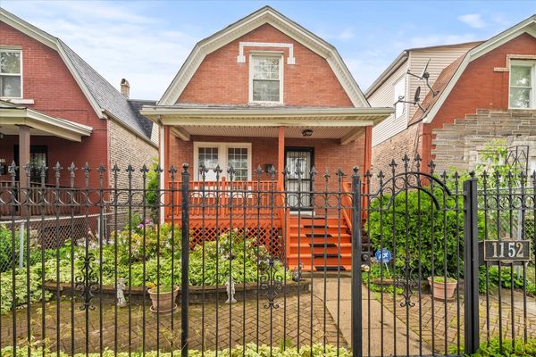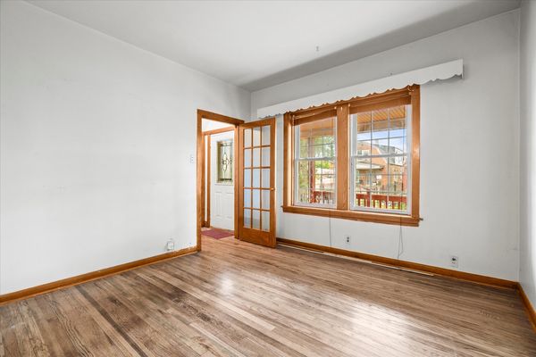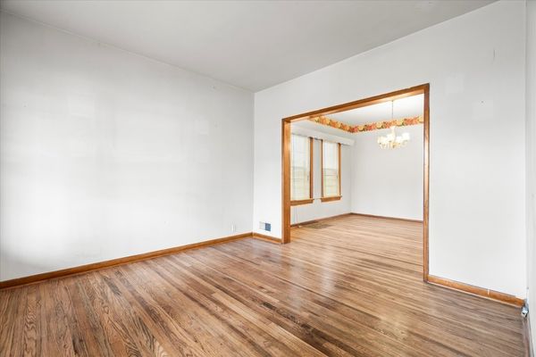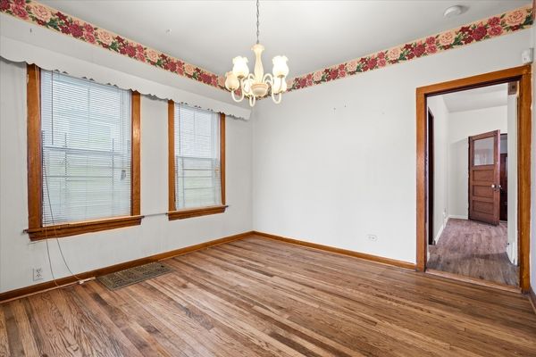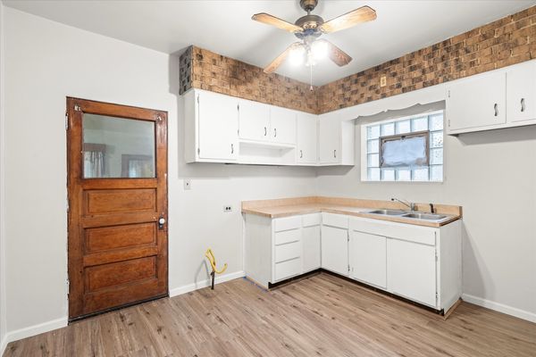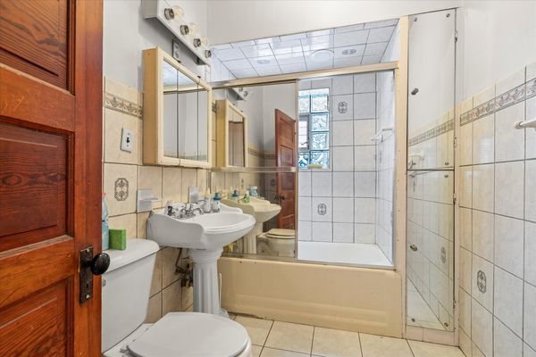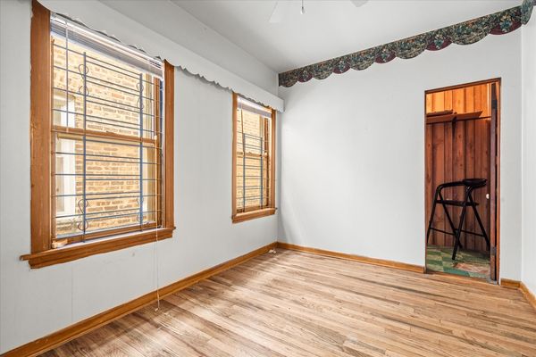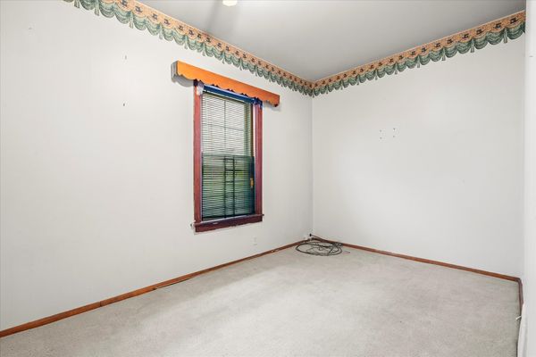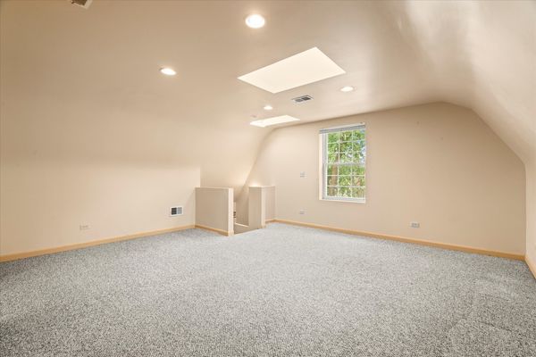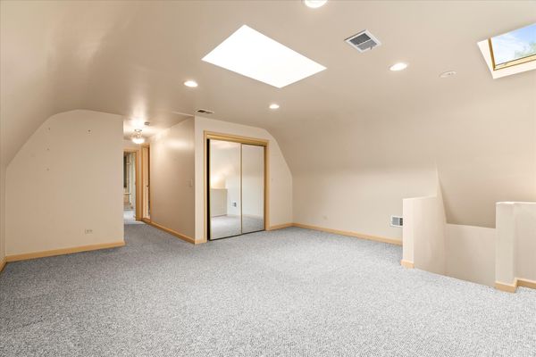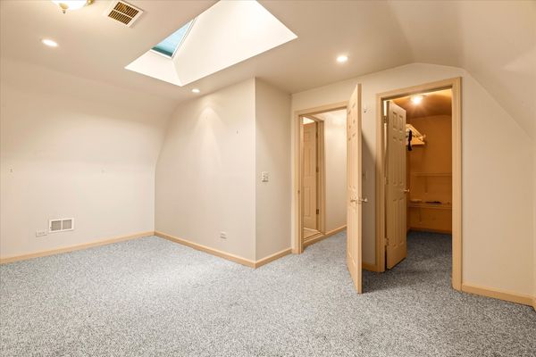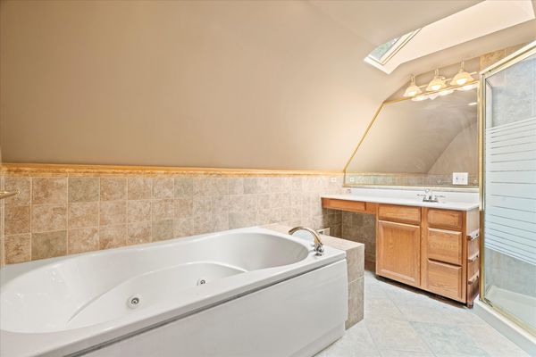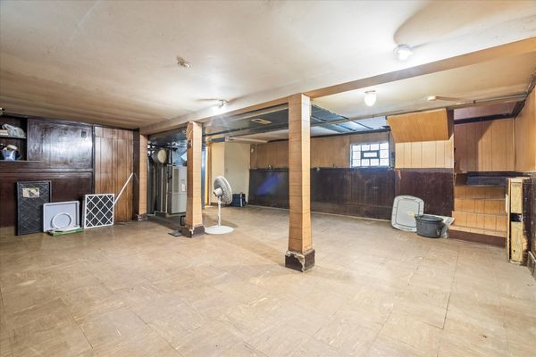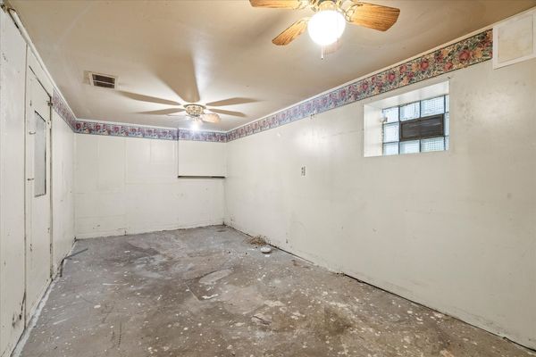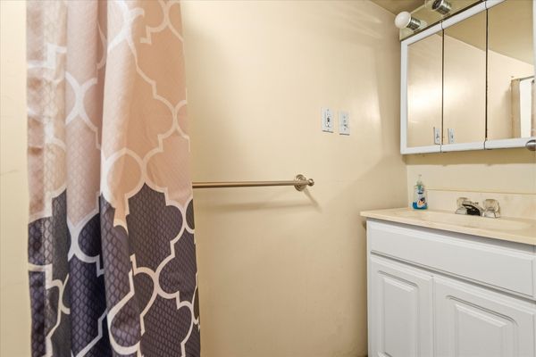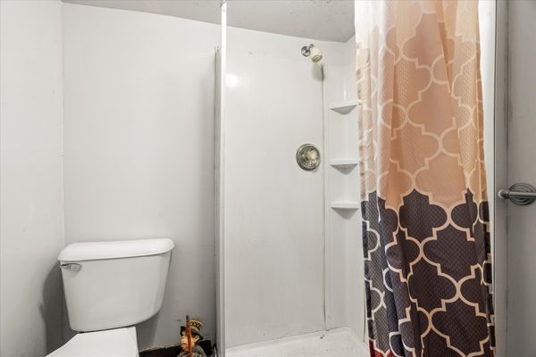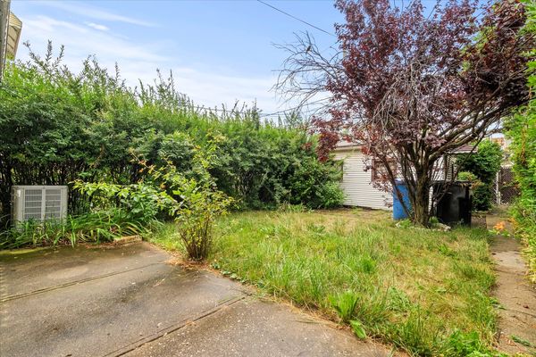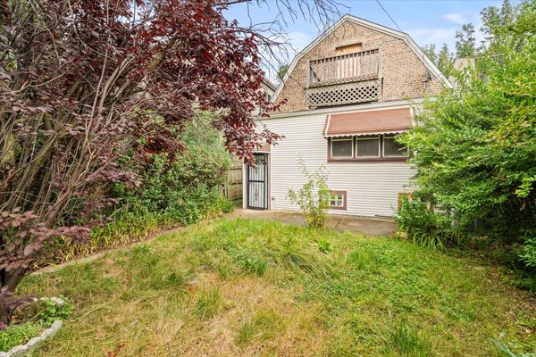1152 N Kedvale Avenue
Chicago, IL
60651
About this home
Step inside this stunning brick home that boasts 4 bedrooms, and 3 full bathrooms. The main level welcomes you with beautiful hardwood floors that set the perfect tone for gatherings in the spacious living and dining room combination. The kitchen features white cabinets, offering both style and functionality. On this main level, you'll also find two generously sized bedrooms, each with ample closet space, and a full hallway bathroom for added convenience. Venture up to the second floor where a luxurious retreat awaits. A spacious private bedroom with a walk-in closet, stunning skylights that bathe the room in natural light, and an elegant bathroom that includes both a jetted tub and a walk-in shower, complemented by a vanity for added comfort. Additionally, the second floor offers a versatile loft space, ideal for use as an office or entertainment area, catering perfectly to your lifestyle needs. The basement, though unfinished, presents endless opportunities for customization and additional living space to suit your preferences. This home also boasts several recent upgrades including a new roof (2019), siding (2017), Chimney replacement (2019), water heater (2019), and a furnace (2016). You'll also appreciate newer patio concrete and some updated energy efficient windows, enhancing both the aesthetics and functionality of the home. Conveniently located in a prime transportation corridor, you'll enjoy easy access to CTA services, major expressways, as well as a variety of restaurants and shopping plazas, ensuring that every convenience is at your fingertips. This residence has all of the larger ticket items accounted for, it is just in need of some TLC. Don't miss out - Schedule your showing today!
