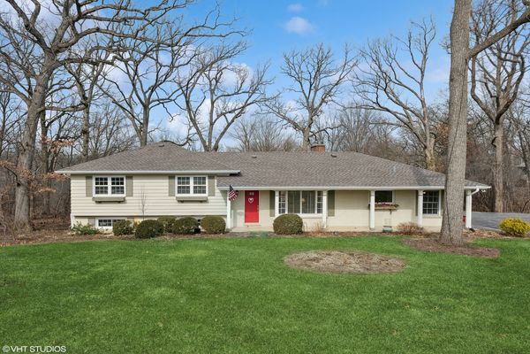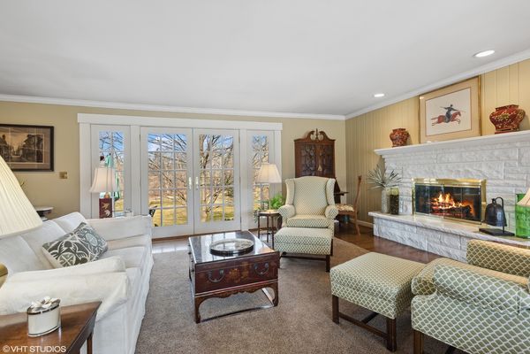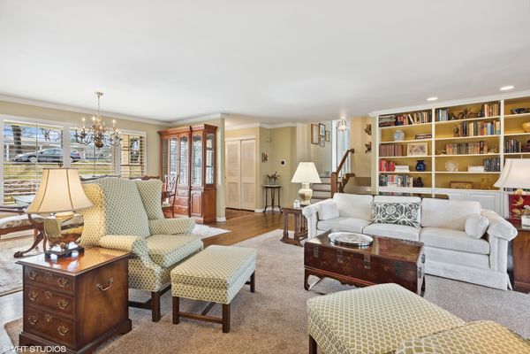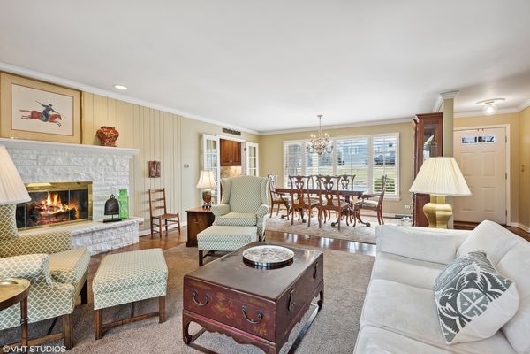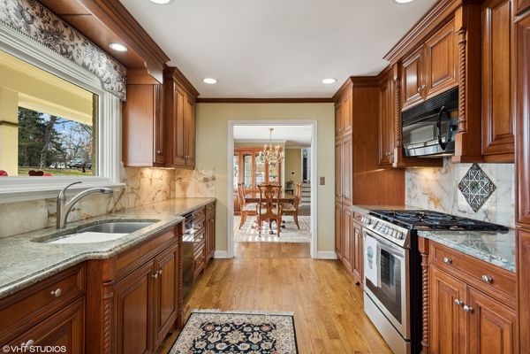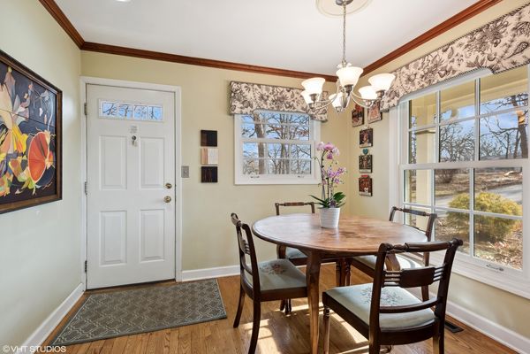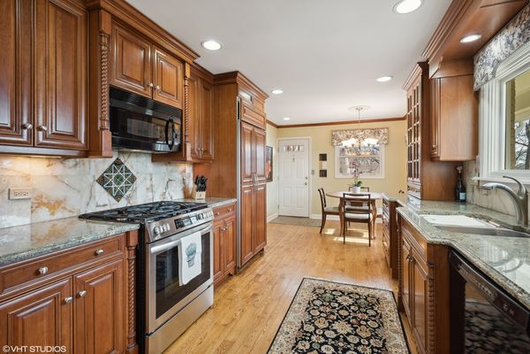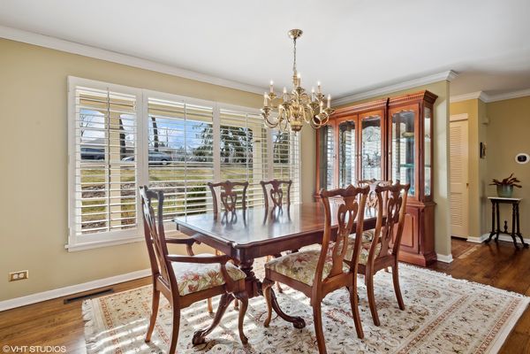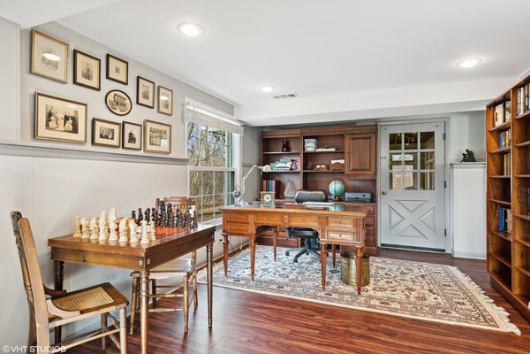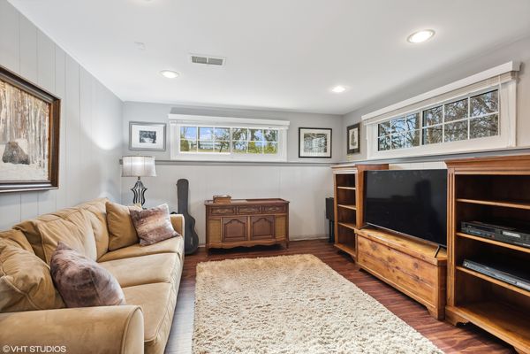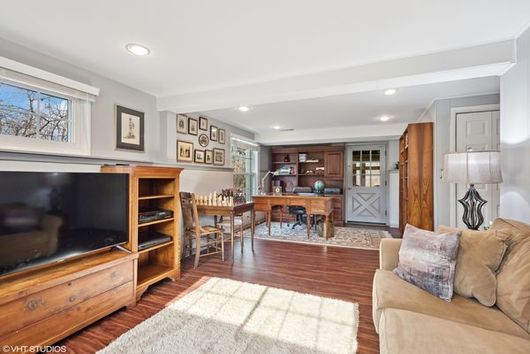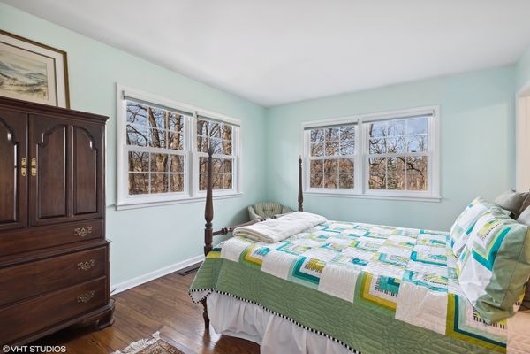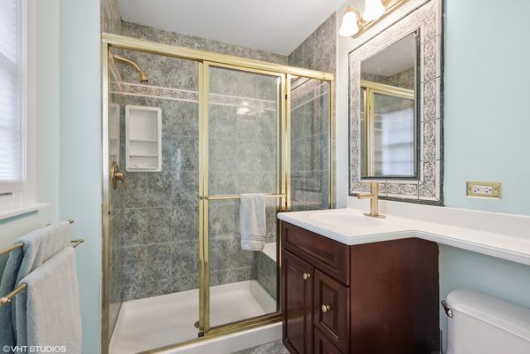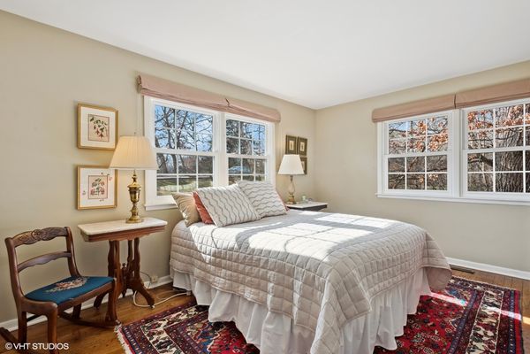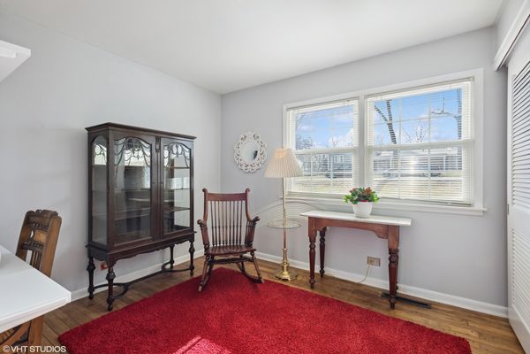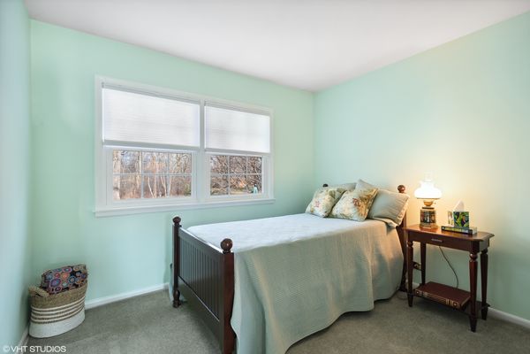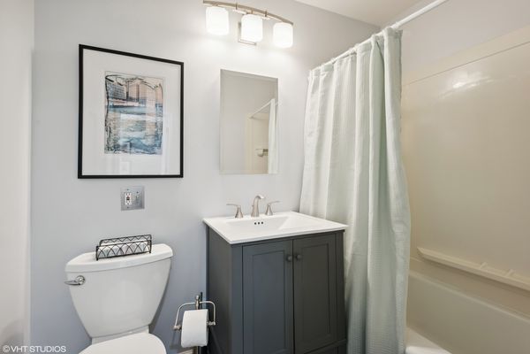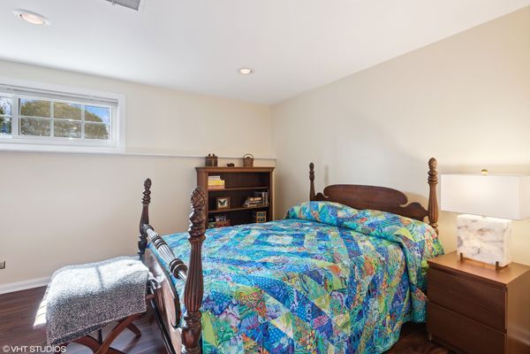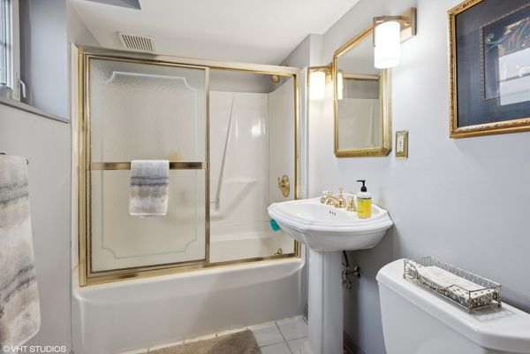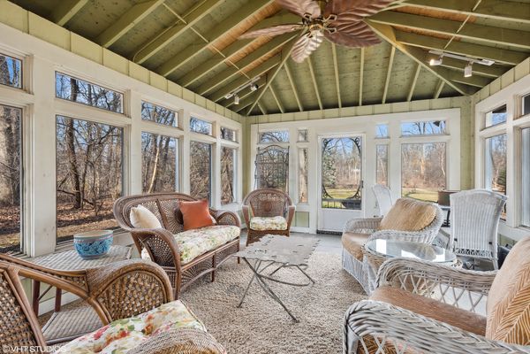1152 Blackburn Drive
Inverness, IL
60067
About this home
Amazing Inverness Home in the McIntosh Subdivision! This 5-bedroom, 3-bathroom gem sits on 2.74 acre lot and epitomizes comfort and elegance. Marvel at the timeless wooden floors throughout the main level. The free-flowing layout on the main level showcases the updated kitchen that opens up to the dining room and living room with fireplace. The living room also features patio doors that open up to the multi tiered stone patio(2022) in the backyard that makes entertaining a breeze. The large open backyard space is a great place to entertain, have parties, play sports, run around and so much more. The remodeled kitchen boasts intricate custom cabinets, stainless steel appliances and beautiful stone counters. The lower level features an extra bedroom and full bath along with an open family room space(remodeled in 2017) that is large enough for an office or work space. The family room is also connected to the sunroom that was remodeled in 2005. the upper level features 4 bedrooms and is highlighted by the primary bedroom with primary bathroom. Many other recent updates to the home include new roof(2023), patio (2022), A/C (2023), windows i the upstairs and family room(2022), water softner (2022) and so much more. With great schools nearby, this home offers the perfect blend of convenience and luxury. Don't miss the opportunity to make this your forever home before it's gone.
