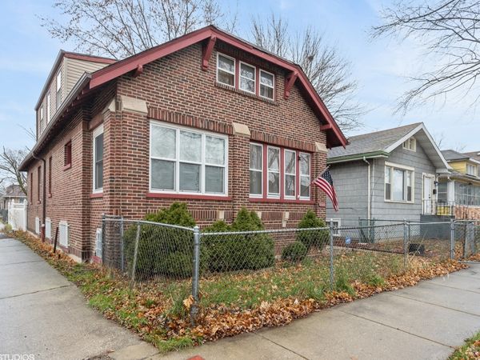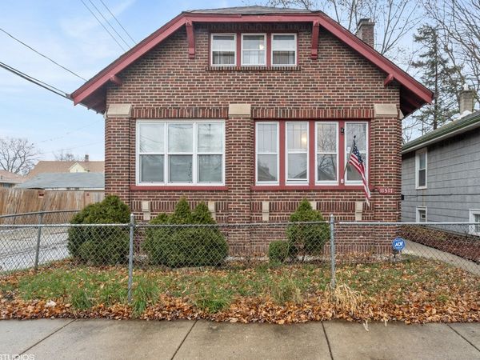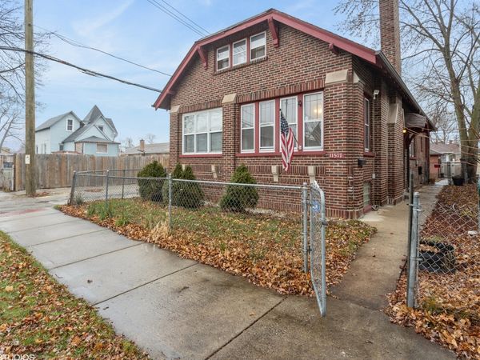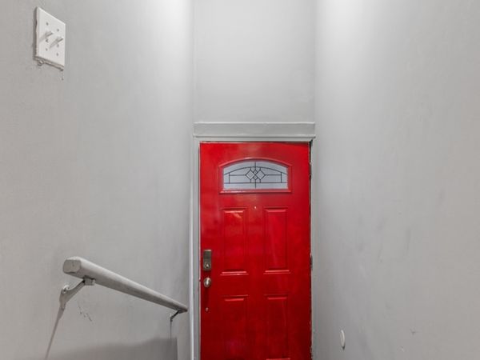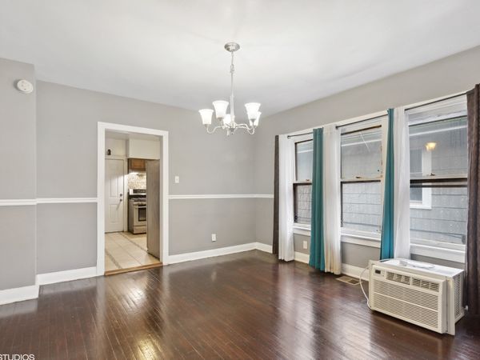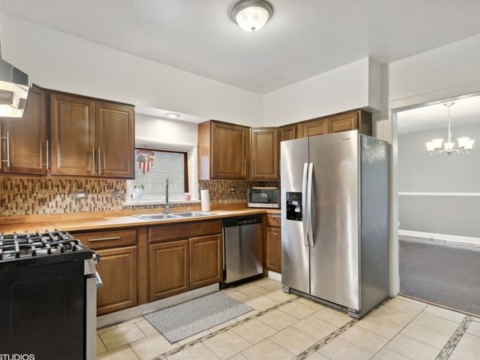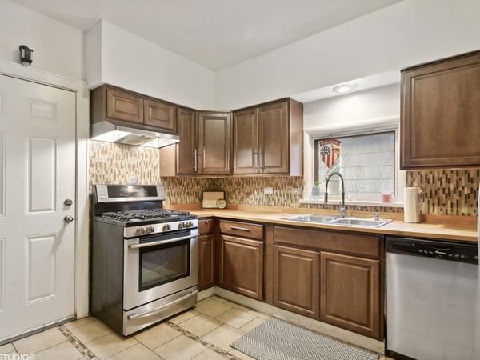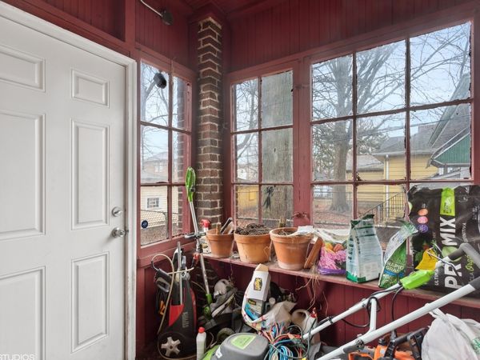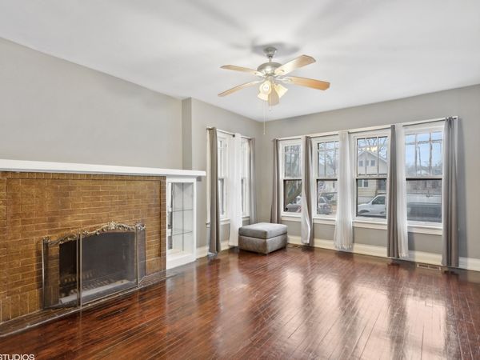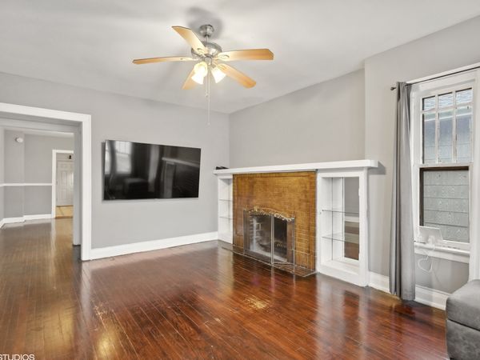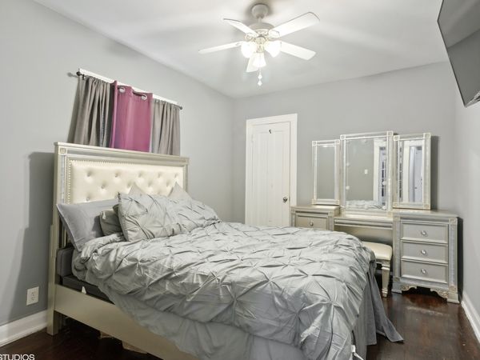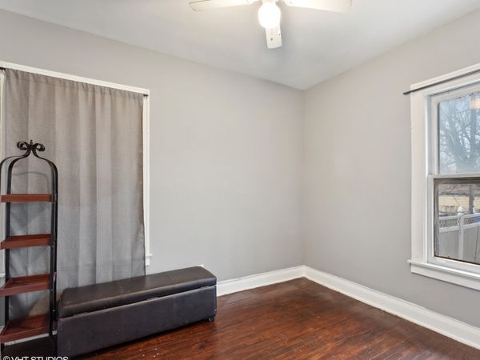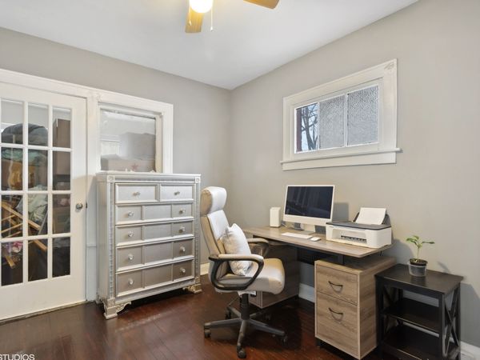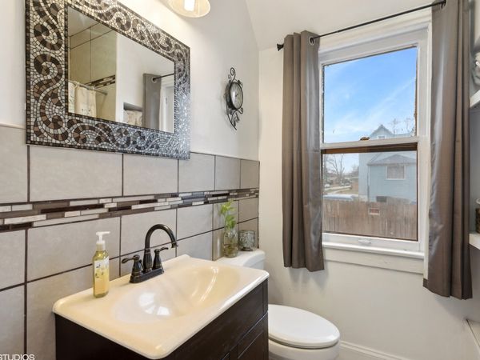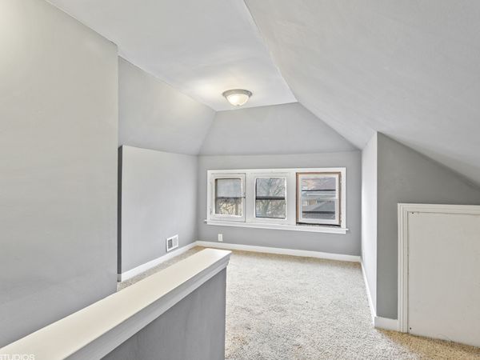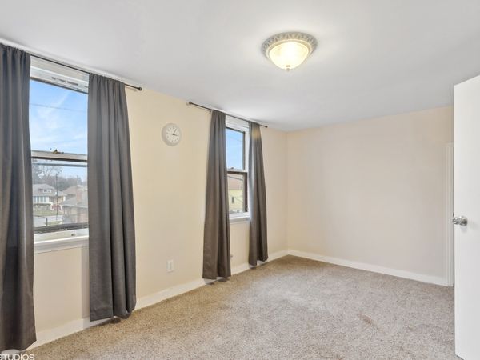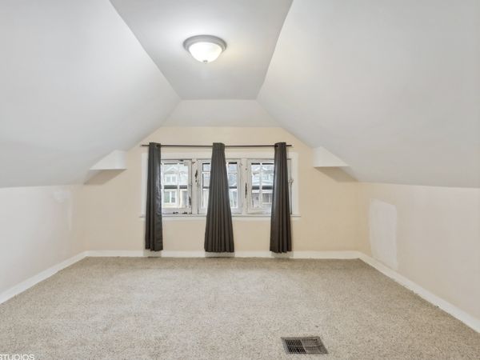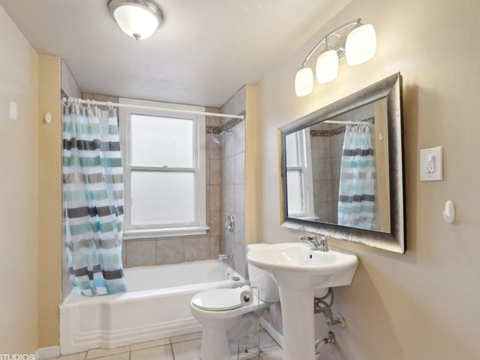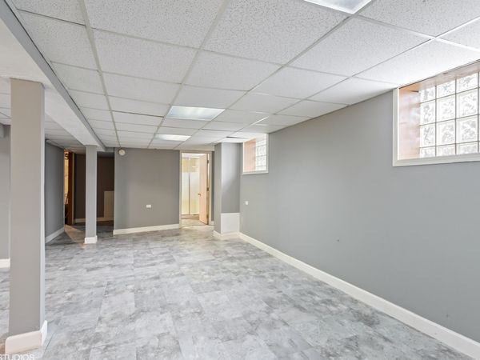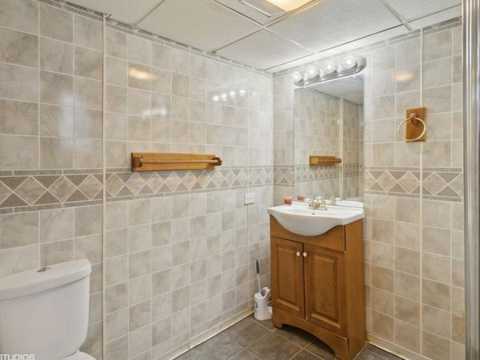11517 S Parnell Avenue
Chicago, IL
60628
About this home
Welcome home to this spacious five-bedroom, three-full-bathroom brick bungalow with a partially finished, full basement. Upon entering the home through the foyer, you will immediately be impressed by the easy flow between the rooms. On your right, you will be welcomed by a spacious dining room with a beautiful chandelier, wainscoting, and hardwood floors. Continuing through the dining room, you will enter the kitchen with a walk-in pantry, stainless steel appliances, and ceramic tile flooring. Just outside of the kitchen is the enclosed porch leading to the backyard. To the left of the foyer is the oversized living room, with a wood-burning fireplace and hardwood flooring. The primary bedroom, two additional bedrooms, a full bathroom, and an office can also be found on the main level. Just off the kitchen, you will notice the access to the upstairs, which features a loft, two more bedrooms, another full bathroom, and additional storage space. Of course, access to the partially finished basement is just off the kitchen. The basement features a generous family room with another full bathroom, a separate laundry area, ample storage space, and access to the outside. A new roof and gutter system was installed in 2020, a new furnace was installed in 2018, and the ADT alarm system was installed in 2018. In addition, the circuit breaker is already set up for central air if the buyer chooses to install and connect after closing. The large screen televisions in the living room and the primary bedroom will stay with the home. This West Pullman home is approximately fifteen minutes from downtown and has convenient access to CTA and Metra public transportation and the interstate. Historical West Pullman is a member of the Chicago Bungalow Society, and this home has been recognized for over 100 years of Pullman history. Neighborhood amenities include the Cal-Sag Trail, Marshfield Shopping Center, and the A. Philip Randolph Pullman Porter Museum. Nearby Palmer Park also features a fitness center, youth wellness center, gymnasium, multi-purpose clubrooms, an aquatic center, soccer field, baseball/softball diamonds, basketball /tennis courts, and a playground.
