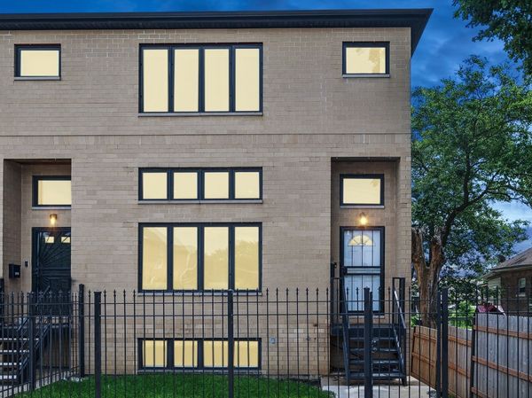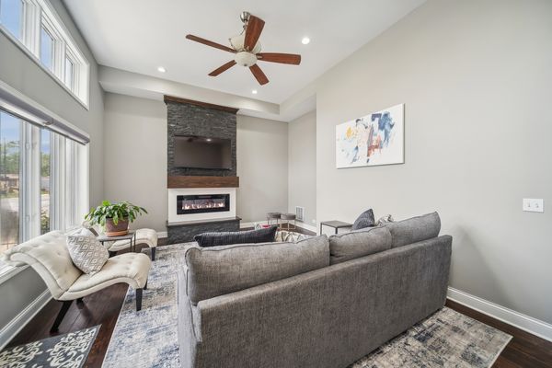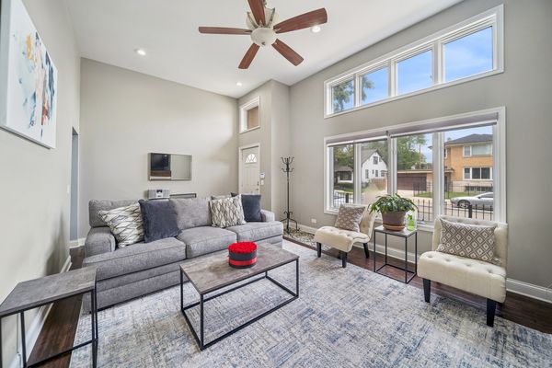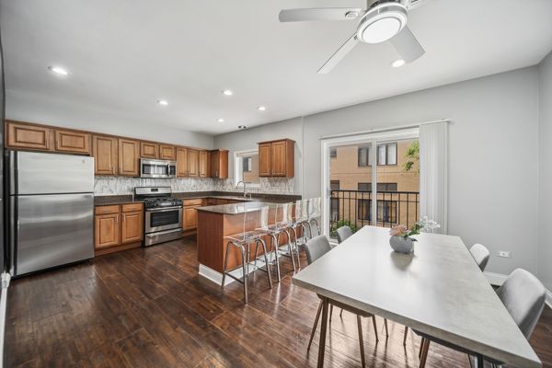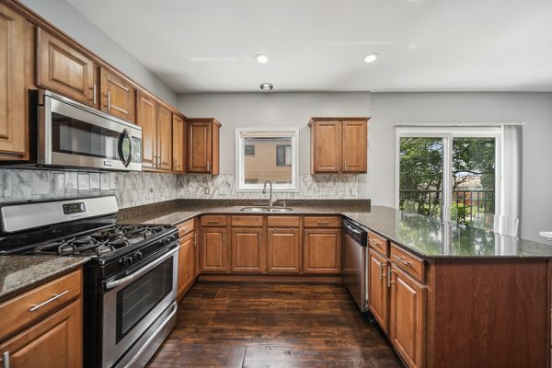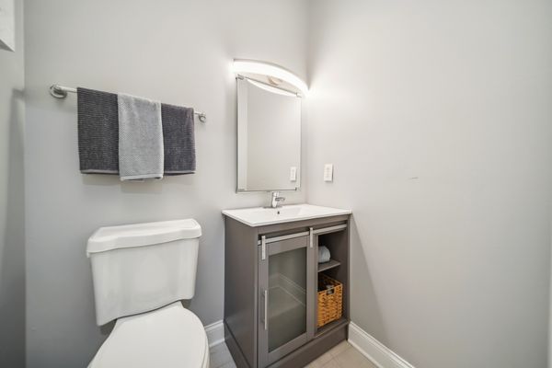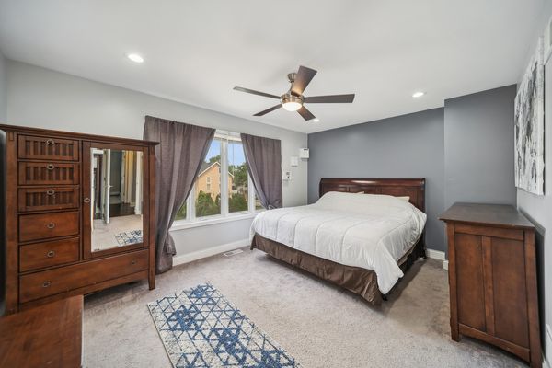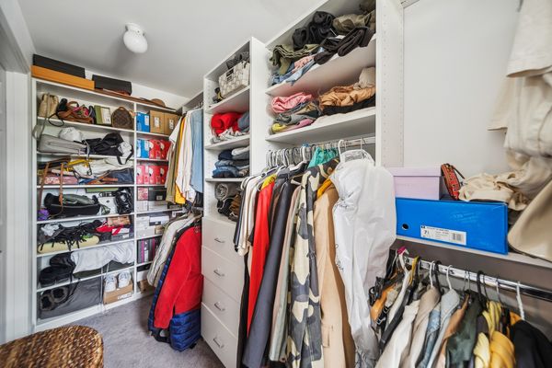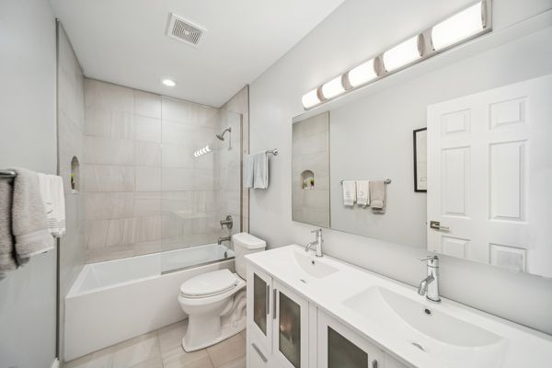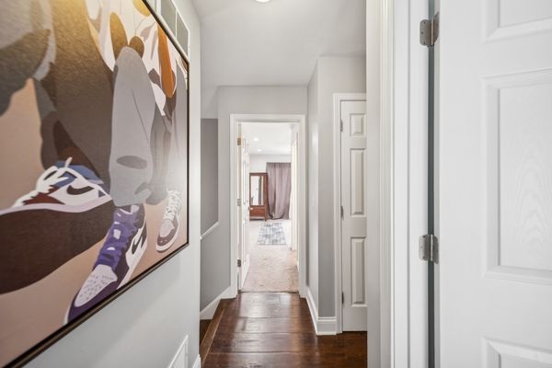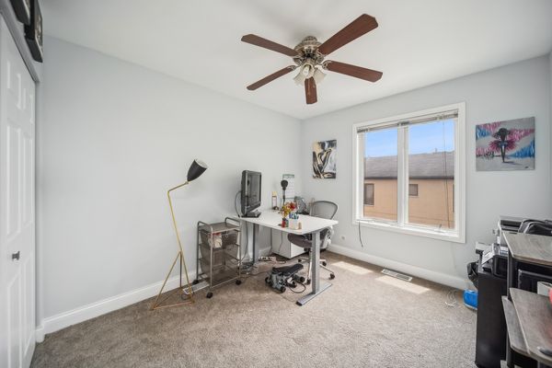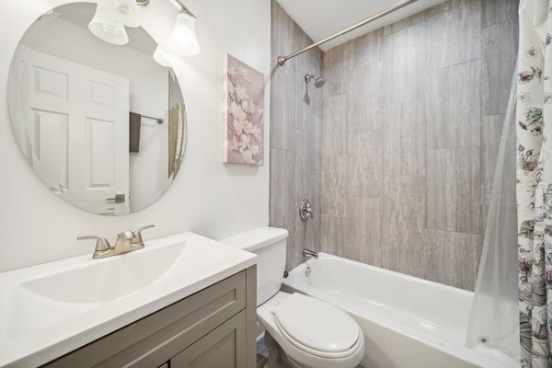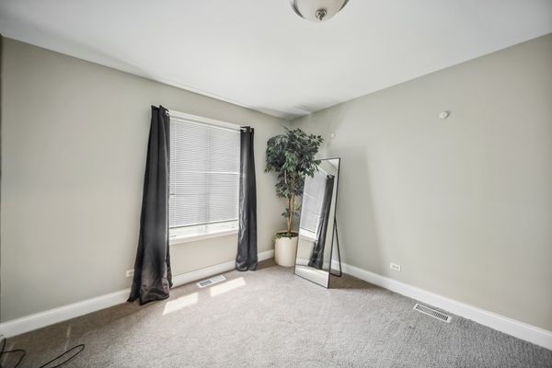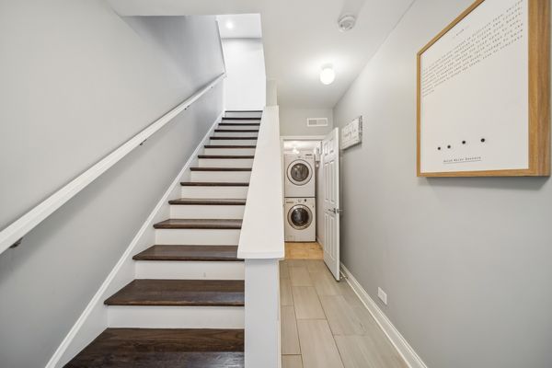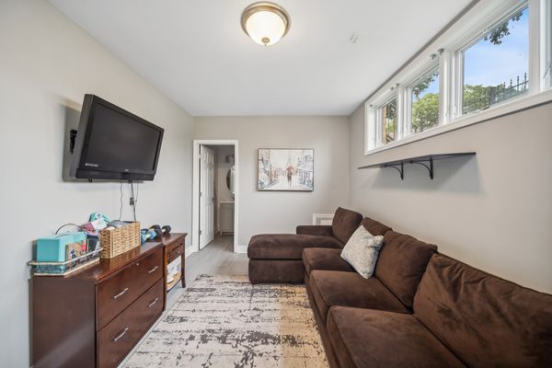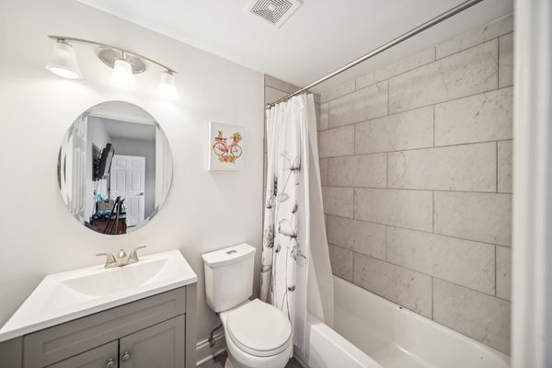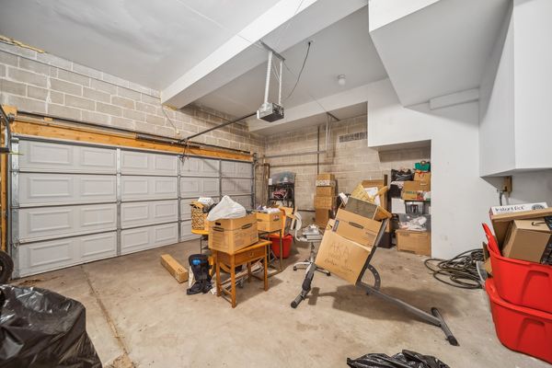11513 S Vincennes Avenue
Chicago, IL
60643
About this home
Experience luxury living in this stunning four bedroom, three and one-half bathroom townhome with an attached two car garage, nestled in the desirable Morgan Park neighborhood. This beautifully renovated home, featuring extensive upgrades completed in 2021, offers modern elegance and sophisticated design throughout. Step inside to discover brand new hardwood floors extending from the top floor hallway down to the basement steps, encompassing all hallways, stairs and the living room and kitchen. The custom wood steps, new carpet in the three top-floor bedrooms and elegant stone tile floors in the basement add a touch of sophistication to every level. The primary suite bathroom is a spa-like retreat, boasting a double vanity, backlit mirror with defrost, a jetted bathtub with a glass panel and all-new hardware. The top floor hallway bath and the main floor powder room also shine with new light fixtures, mirrors, vanities and tile flooring. Enhancements continue throughout the home, including new doorknobs, custom organizational systems in storage closets and a new hallway light fixture. The kitchen is a chef's dream with new hardware, backsplash and a ceiling fan, complemented by appliances, sink, faucet and countertops. The living room impresses with custom shades, a new fireplace with a stone tile wall, a custom wood mantle and a granite base. The basement features new tile floors, a fully renovated bathroom and new wall organizers in the garage. Additional highlights include new custom-built banisters, trim, a ceiling fan in the primary bedroom and a custom his-and-hers closet system in the primary suite. Conveniently located near the I-57 expressway and Marshfield Plaza Shopping Center, this townhome offers both luxurious living and accessibility. Every detail has been meticulously designed for comfort and style, making this home a perfect blend of modern luxury and timeless elegance.
