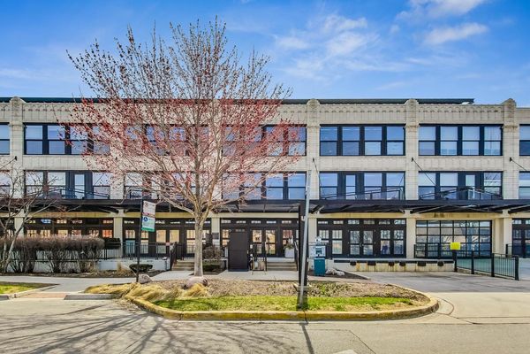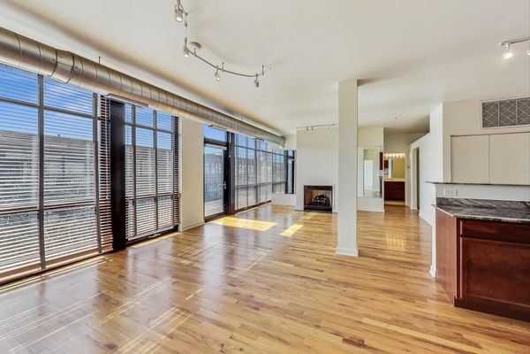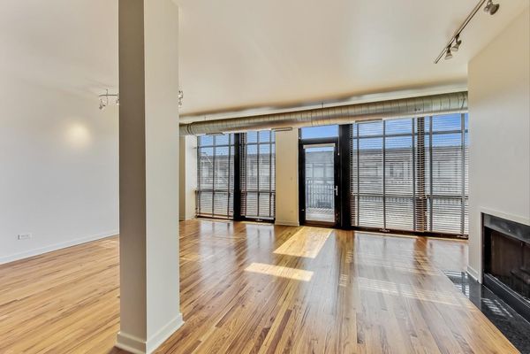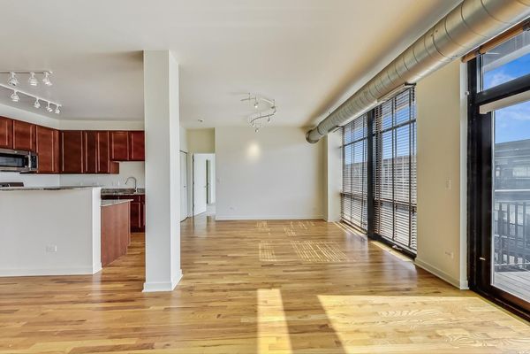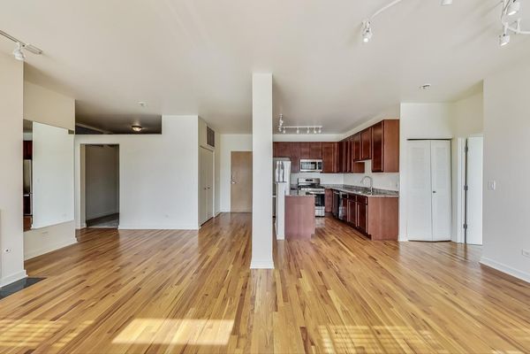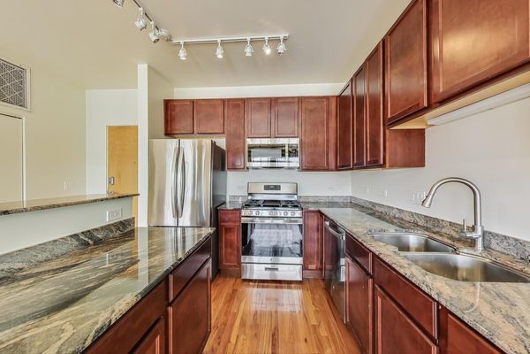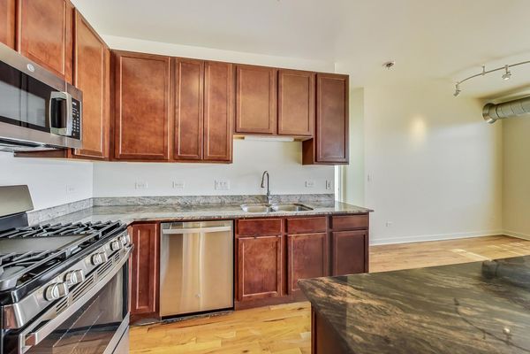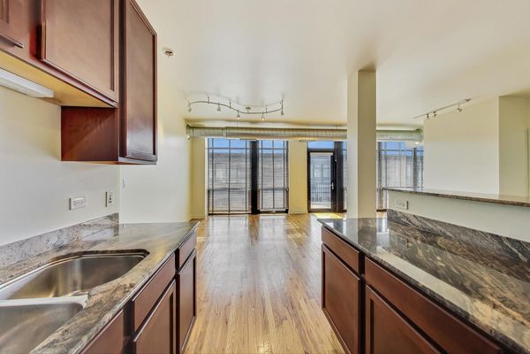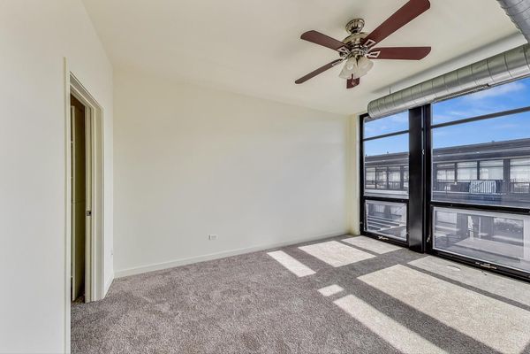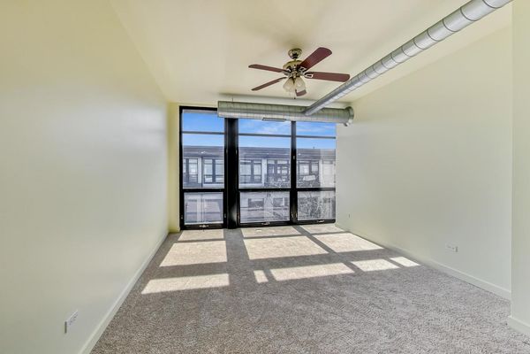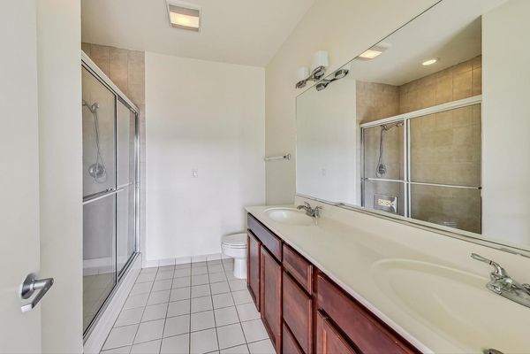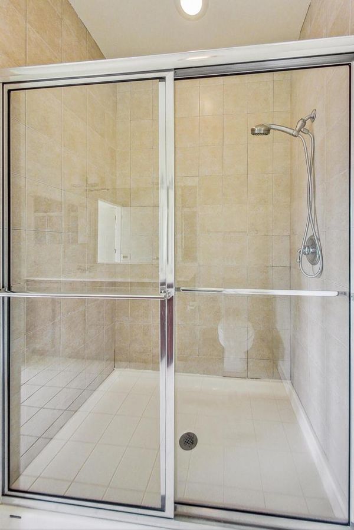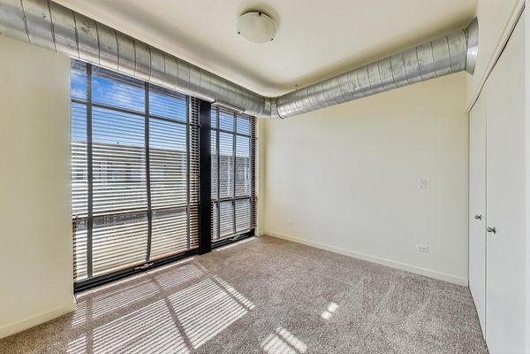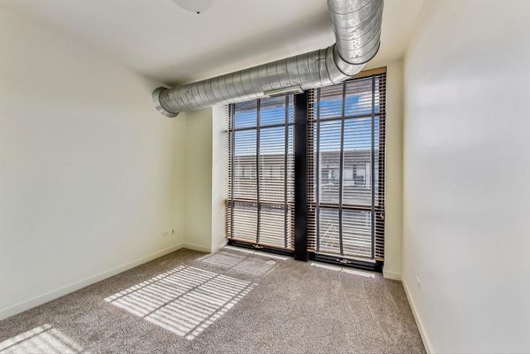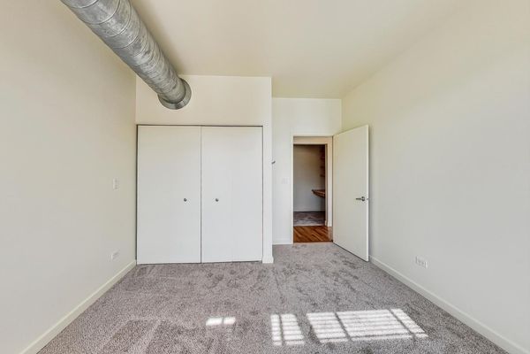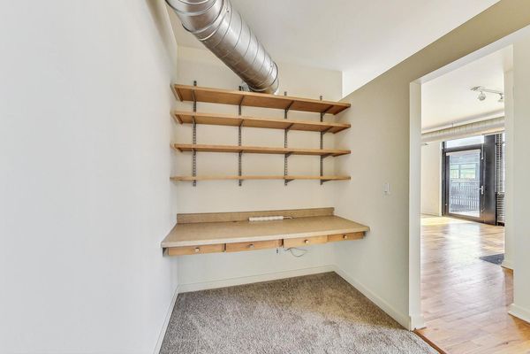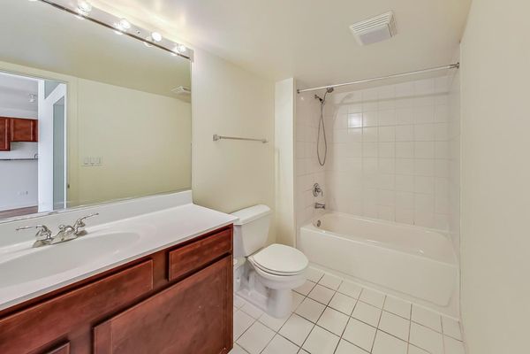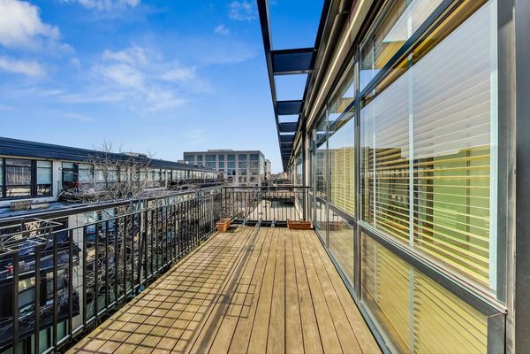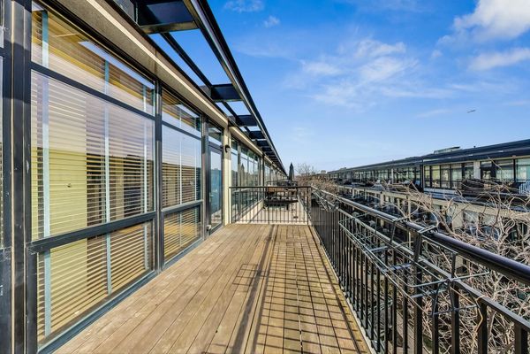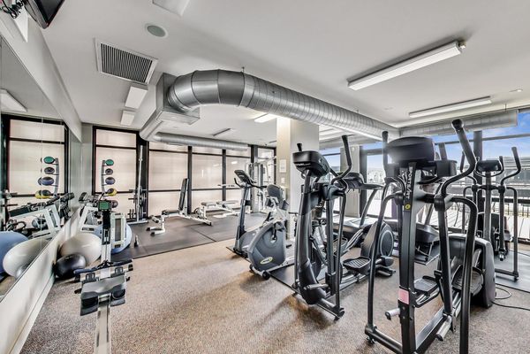1151 W 14TH Place Unit 404
Chicago, IL
60608
About this home
Step into this sun-soaked, top floor loft style condo nestled in University Commons. Boasting a sophisticated loft-style aesthetic, this two-bedroom, two-bathroom condo exudes modern coolness with a spacious den ideal for versatile living. A generously proportioned floor plan accentuated by full-ceiling height walls in the bedrooms and an abundance of natural light flooding though floor-to-ceiling windows, offering views of the courtyard. Exposed ductwork, hardwood floors complement the open concept living area. The kitchen features granite countertops, stainless appliances including a new range and microwave, and a convenient new washer/dryer. The en-suite primary bedroom features a sizable walk-in closet and a full bath. A spacious den, perfect for a home office. A private balcony overlooks tranquil courtyards. Additionally, residents of University Commons can take advantage of amenities such as an exercise room, community room and an outdoor pool with a sundeck. Garage parking available for $25, 000.
