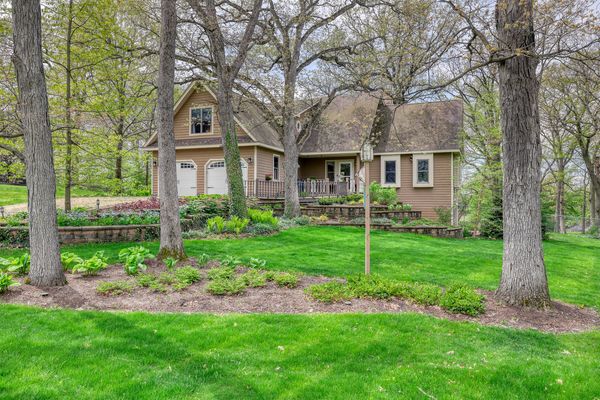11501 Ellwood Greens Road
Genoa, IL
60135
About this home
Everyday is a vacation at home. Experience the magic of riverside living in this stunning home overlooking the picturesque Kishwaukee River. Nestled steps away from a forest preserve, this home offers a tranquil escape with endless opportunities for outdoor recreation. From biking along serene paths to kayaking on the river, this location provides a perfect blend of nature and leisure activities. Inside, the home exudes charm and elegance with two fireplaces, including a two-sided one in the living and dining rooms, and another in the basement family room. Vaulted beam ceilings and solid wood window ledges add character to the space, complemented by solid wood floors on the first floor. The kitchen is a chef's delight, featuring newer stainless steel appliances, granite countertops, and an efficient island for culinary pursuits. A four-season room provides a year-round retreat, and the new trex deck (2023) offers low maintenance enjoyment. The the first-floor laundry room adds convenience to daily tasks. With three bedrooms and three and a half bathrooms, including a spacious master suite with river views, this home offers comfort and luxury. The finished basement boasts a family room and wine cellar, perfect for relaxation and entertainment, along with a full bathroom. The utility room includes a workshop area, catering to hobbyists and DIY enthusiasts. Indulge in the tranquility and beauty of riverside living where every detail is designed for your comfort and enjoyment.
