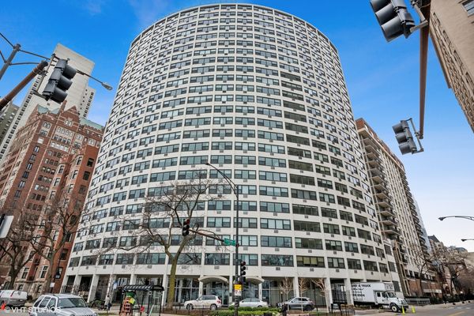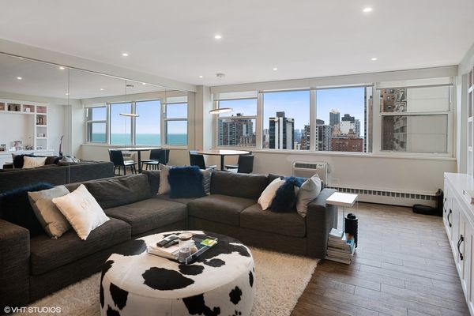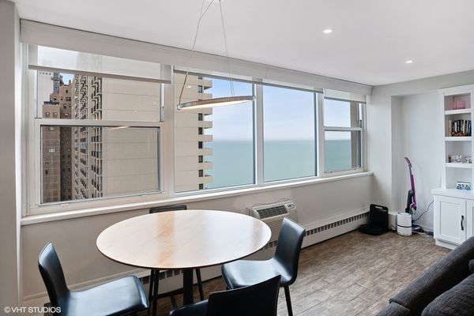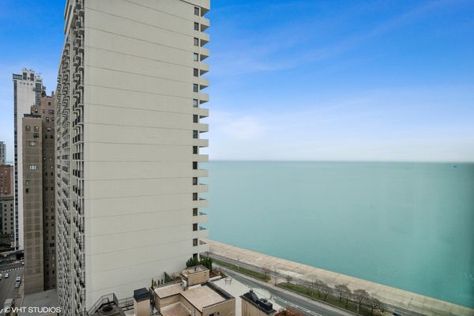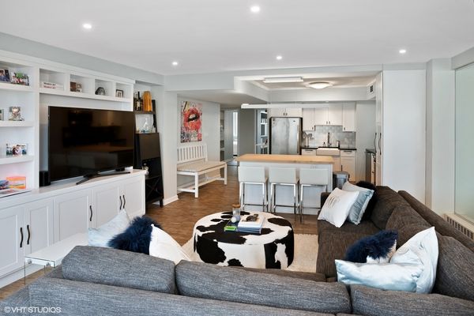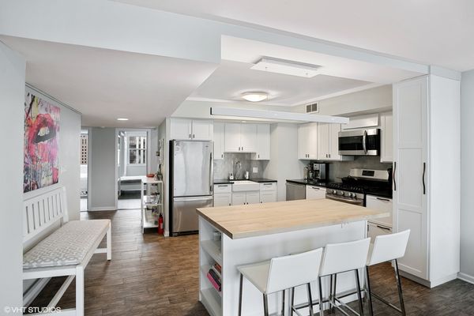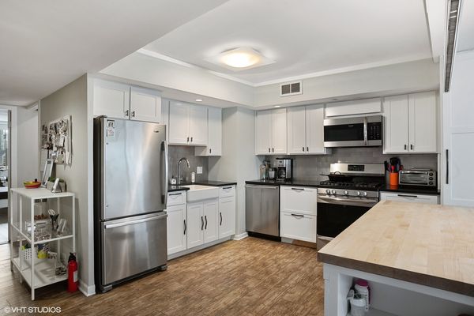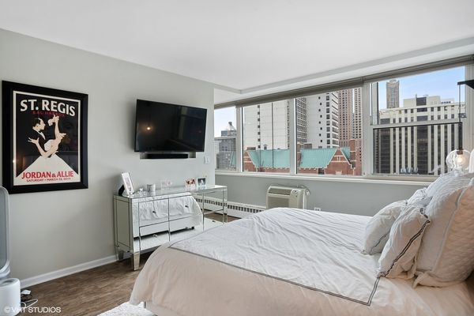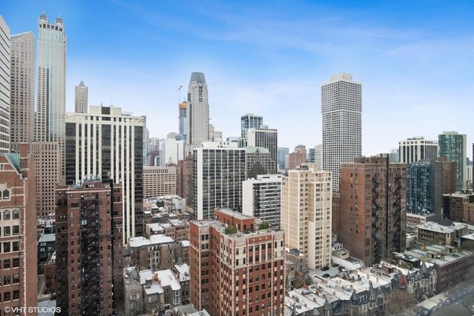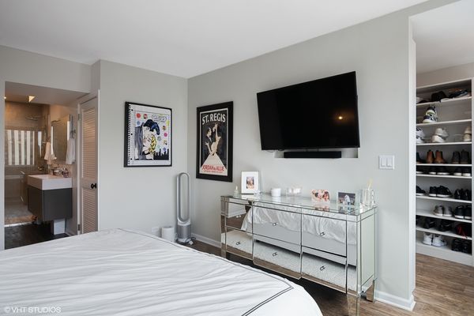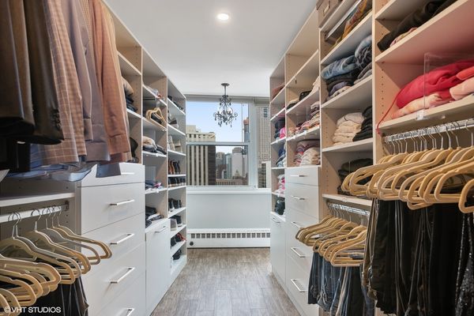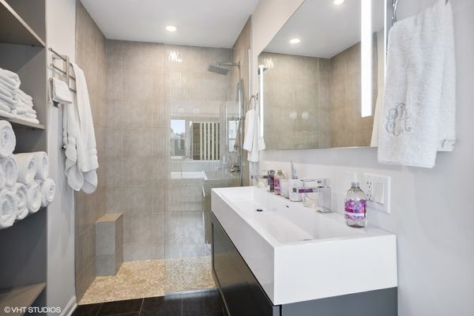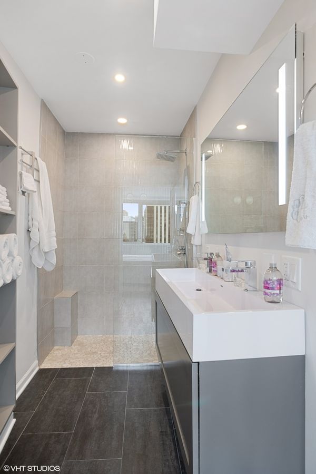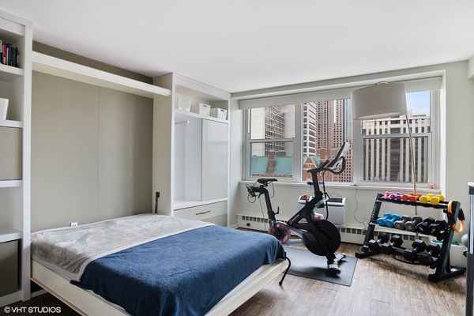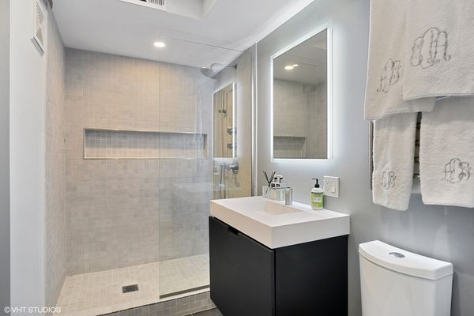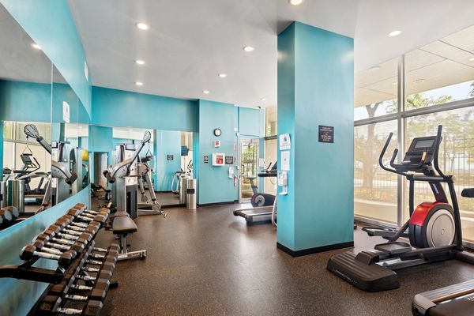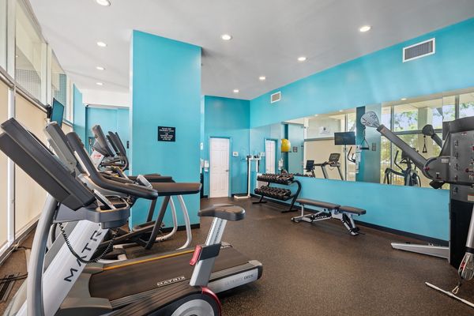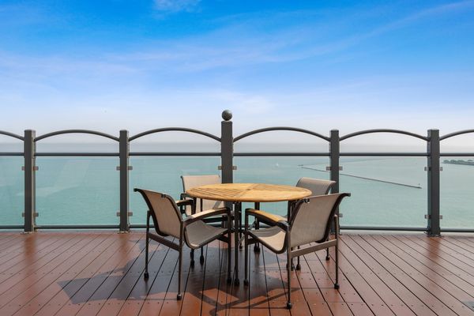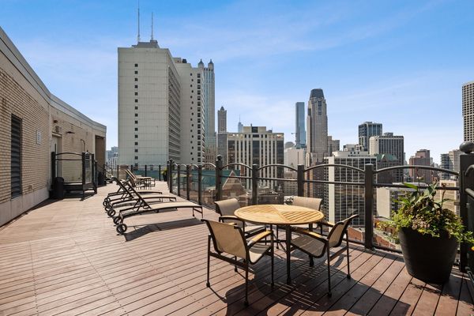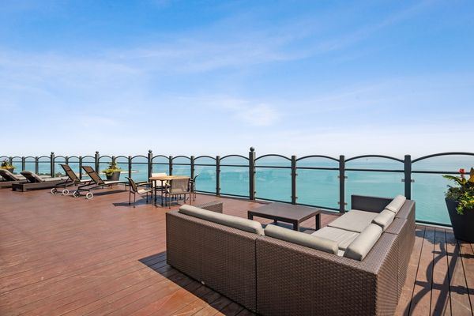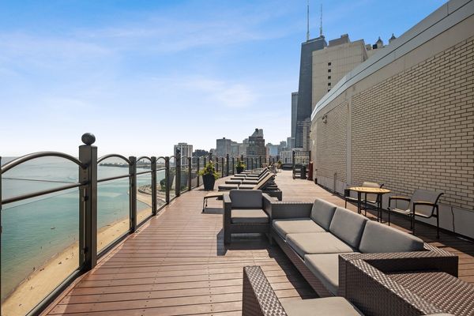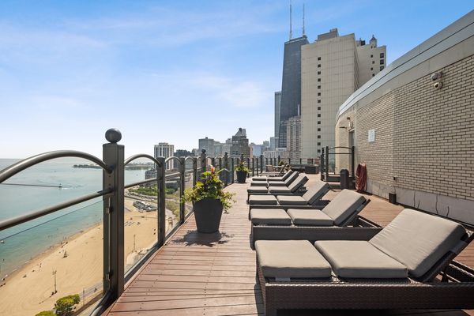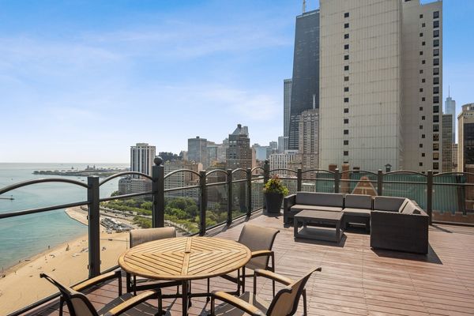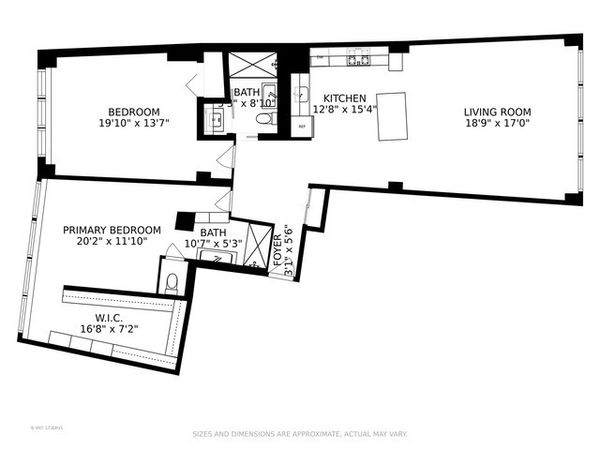1150 N Lake Shore Drive Unit 24H
Chicago, IL
60611
About this home
There's nothing quite like life AT THE TOP! The Penthouse floor has higher ceilings, and quick access to the rooftop with mesmerizing views of Lake Michigan and the city. From this unit you also have better views of gorgeous, ever-changing Lake Michigan as the main attraction and the lights of the Gold Coast in the evening, providing dramatic silhouettes against the night sky. It's the best of both views in Unit 24H, with a mirrored wall that perfectly captures and reflects the light and colors from the lake and sky throughout the unit. The owners did a thorough and thoughtful upgrade throughout. This is a unit like no other in the building. Features include the recessed LED lighting, designer master closet, in-unit laundry and a very large kitchen with a layout and finishes that will please the most discerning cook, no detail was forgotten. The built-ins are exceptional if you love an orderly environment. The second bedroom offers a builtin with a murphy bed. Your frienfs will want to visit and stay with you in your dreamy city pad! This room can go from workout studio or home office to a comfortable and accommodating guest room with an easy tug to bring the bed down. I could go on, but you really should make an appointment to see for yourself. Seeing is believing - the photos are great, but it's even better experienced in person. There is a rental cap. Right now, no one who purchased a unit after April 2020 can rent their unit at this time. Reserves as of January 31, 2024, are $798, 431.
