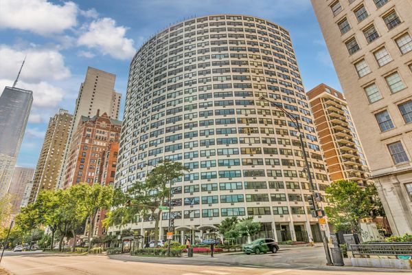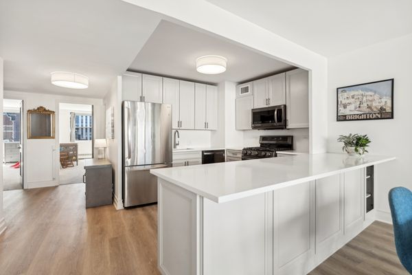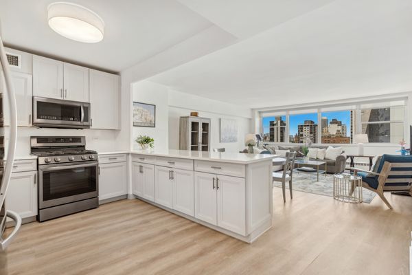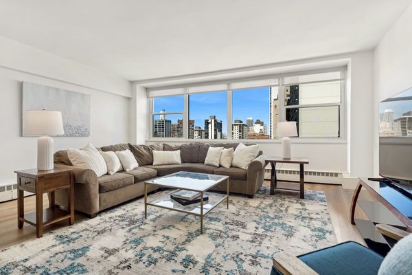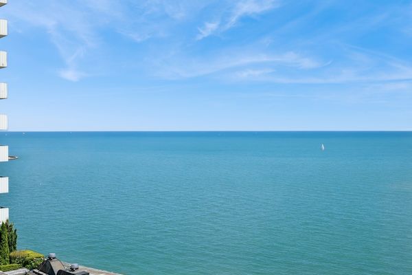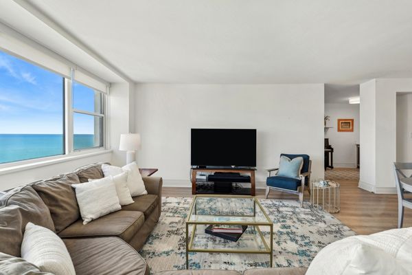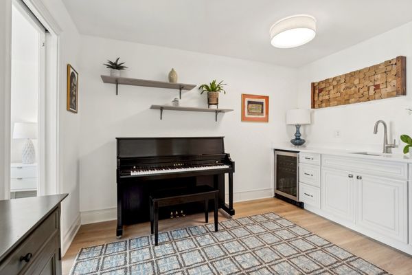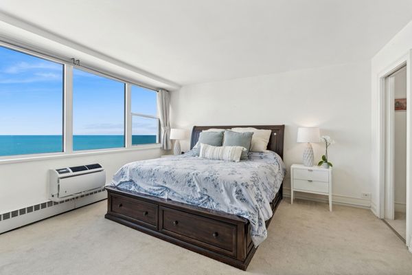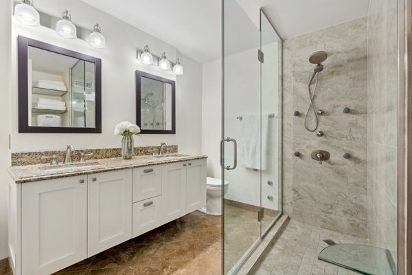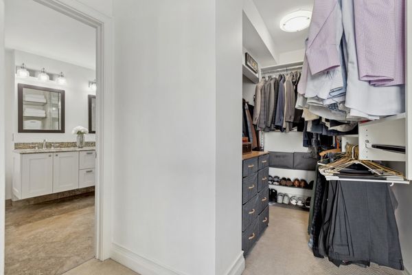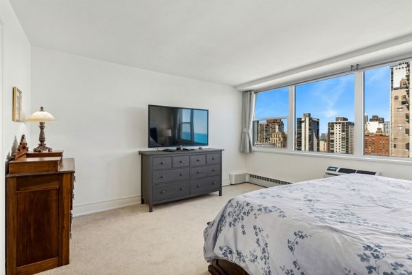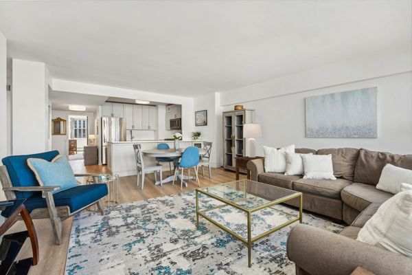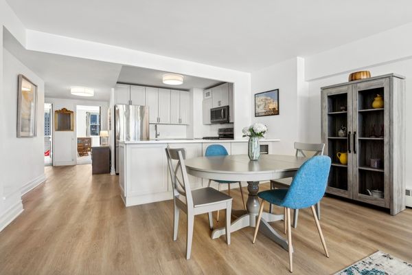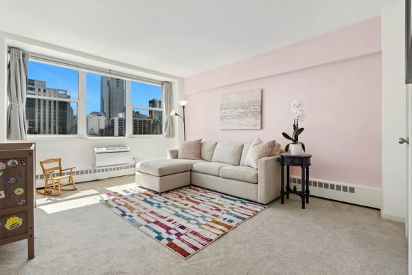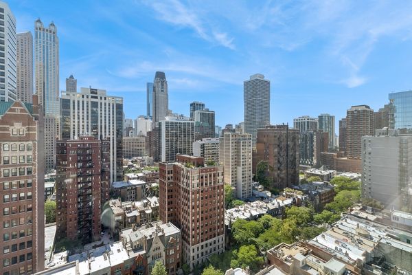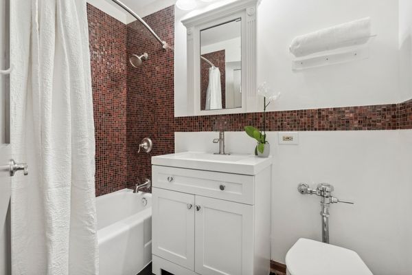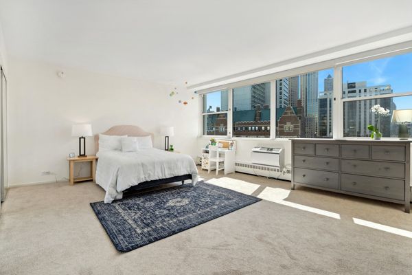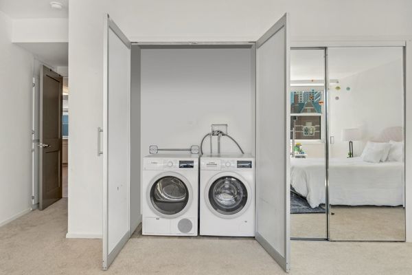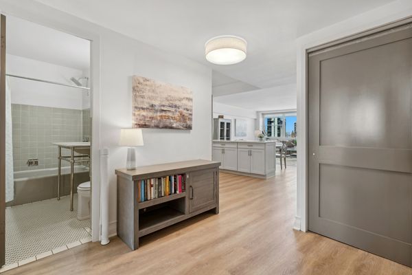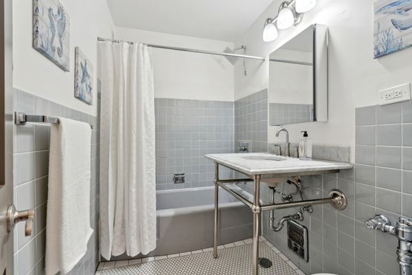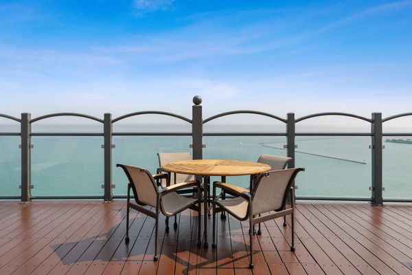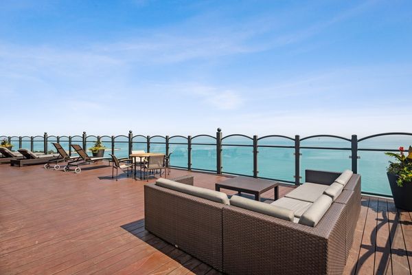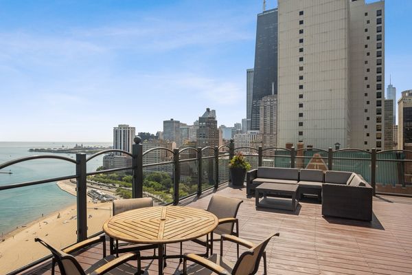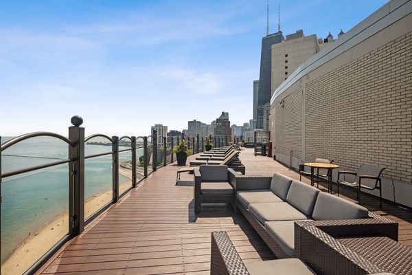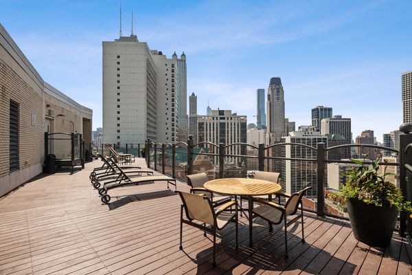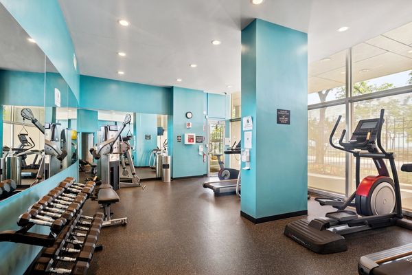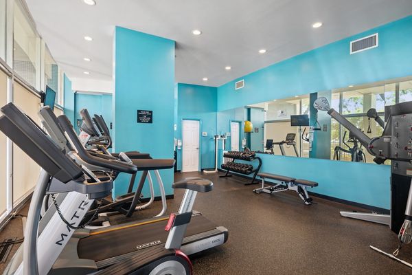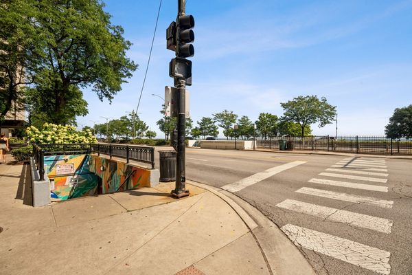1150 N LAKE SHORE Drive Unit 21GH
Chicago, IL
60611
About this home
This high-floor combined unit features breathtaking east views of Lake Michigan and west views of the city skyline with gorgeous sunsets. Each bedroom has lovely, unobstructed views. The home features a generous primary suite and a second bedroom with an en-suite bathroom. The 3rd bedroom is sizable with a walk-in closet and full hall bathroom right next door. Step into a grand foyer leading to a spacious kitchen/dining room combination. It is perfect for entertaining. The kitchen was completely remodeled in 2021 and features ample storage, white quartz countertops, stainless steel appliances, and a peninsula for bar stools. The kitchen opens to a combined living/dining room with lake views. Off of the living/dining room, there is a sitting room with a wet bar and beverage refrigerator. The sellers are using the space as a music room. The primary bedroom offers a secluded respite boasting a professionally designed walk-in closet with plenty of hanging spaces, drawers, and shelving. The en-suite bathroom has a double vanity sink, walk-in steam shower, and storage. The two other full bathrooms were all beautifully refreshed recently. Luxury vinyl flooring was installed in all living spaces, and there is carpet in each bedroom. There are new window treatments and AC units in every room. The home comes with two storage lockers. One is roughly 8 ft by 4.5 ft, and the other is 4 ft by 4.5 ft. It is a prime Gold Coast location with nearby shopping and restaurants. Assessments include it all: heat, AC, electricity, gas, internet, and cable. This full-service building has a 24-hour doorman, package receiving room, onsite management, and head engineer. There is also on-site 24/7 valet parking for rent. A pet-friendly building with a fitness center and roof deck! The association has maintained the structure well. Please contact me for a complete list of capital improvement projects. The building has healthy reserve funds. Bus stop at the front door, Redline El down the street, Oak Street Beach access at the corner, and walk to Lincoln Park, Mag Mile, or Rush Street for fabulous shopping and dining. It's a fantastic location!
