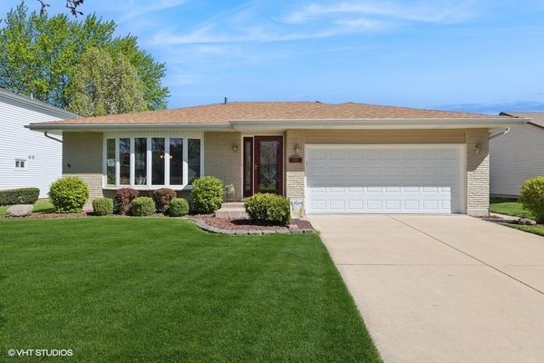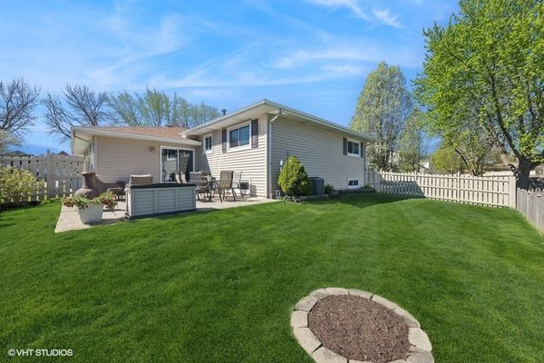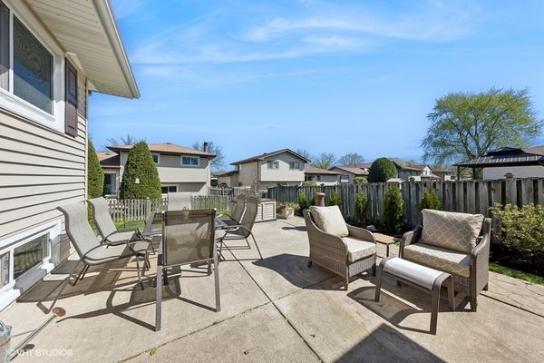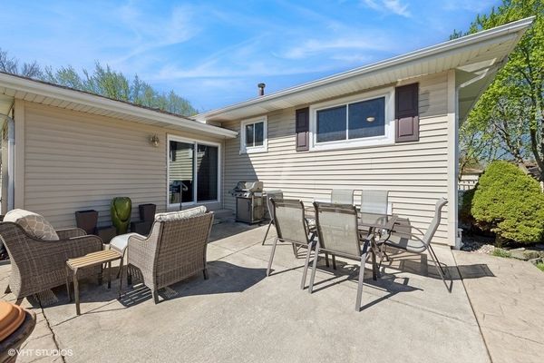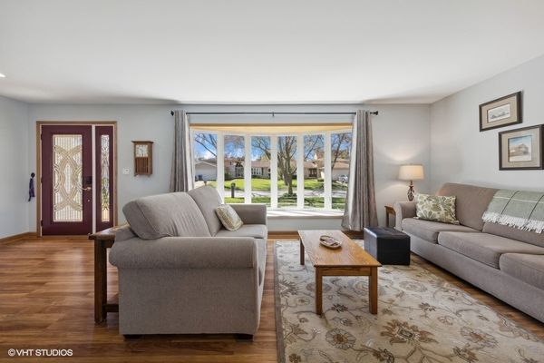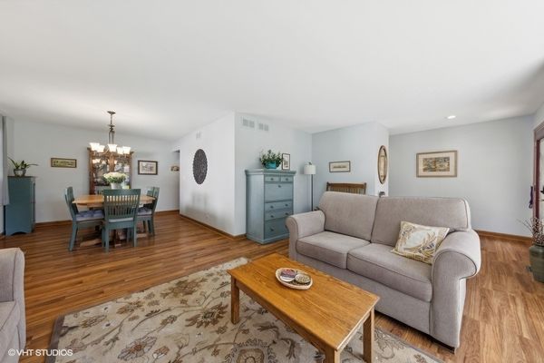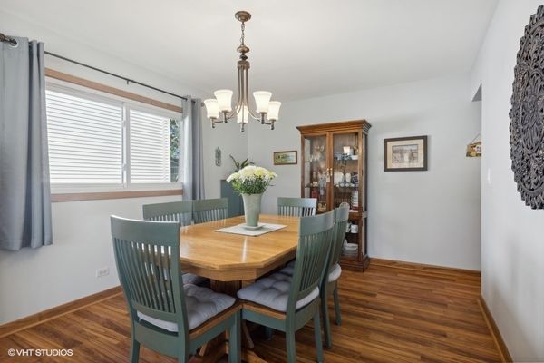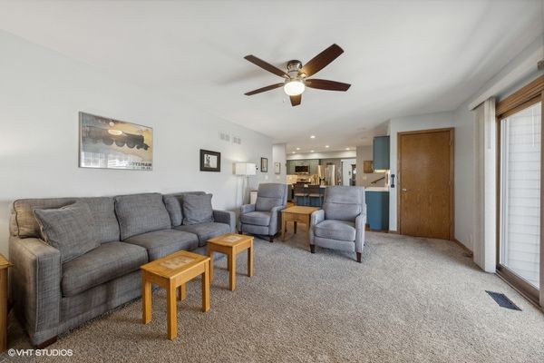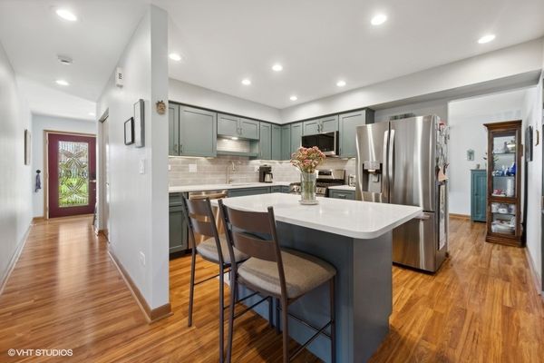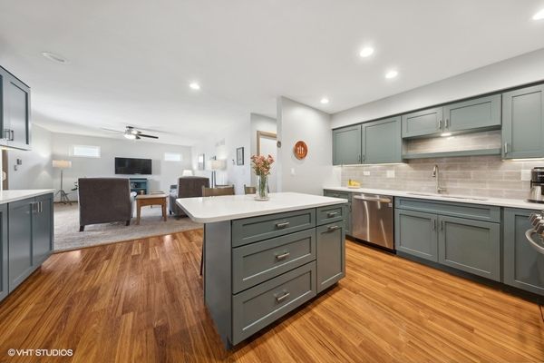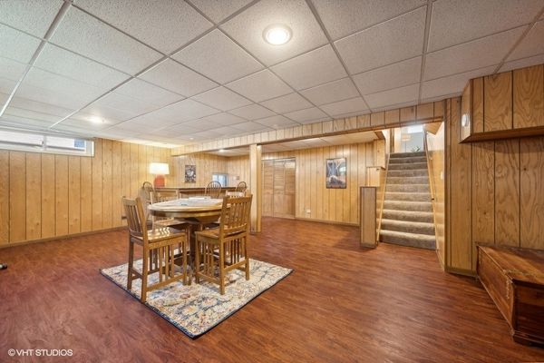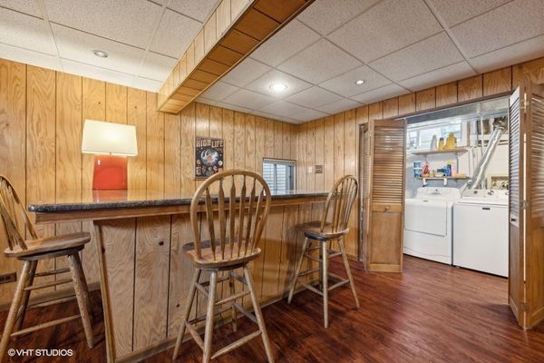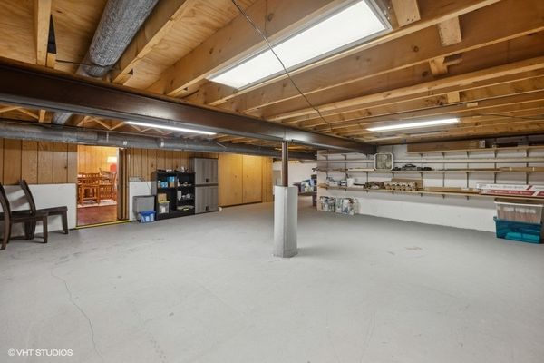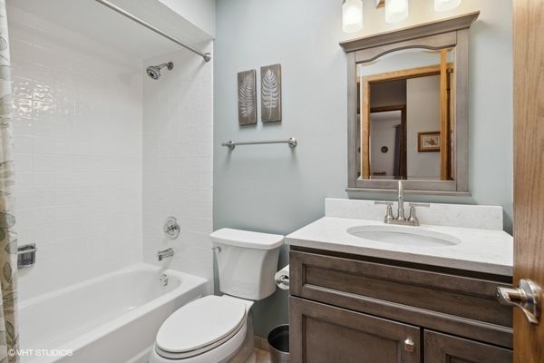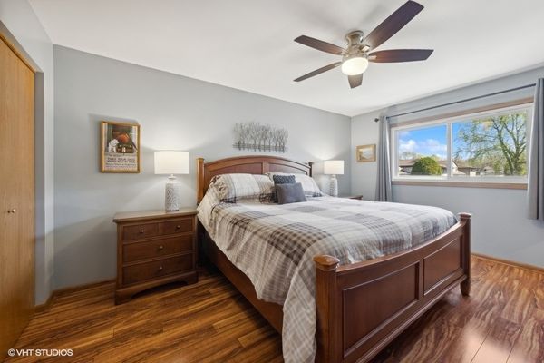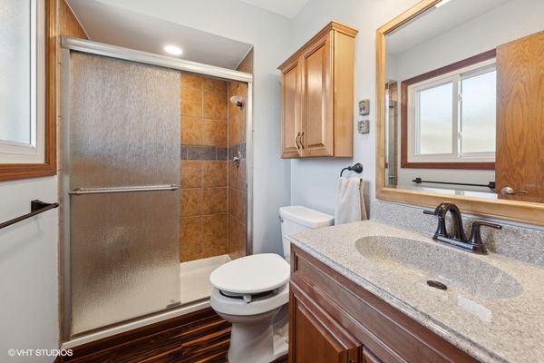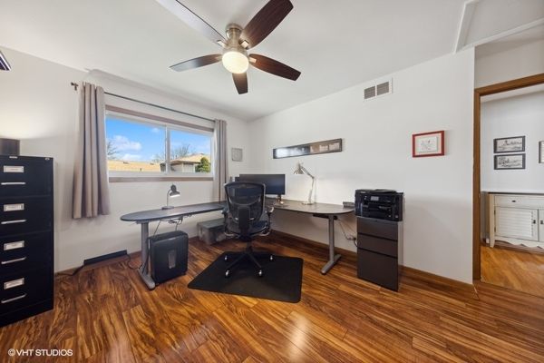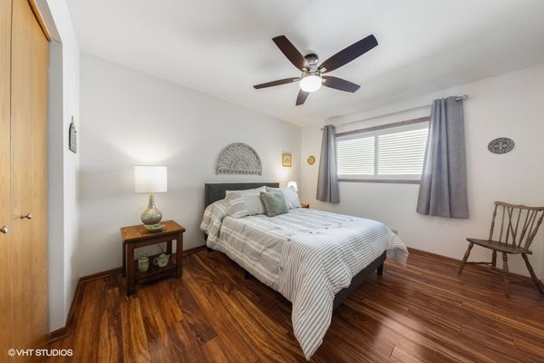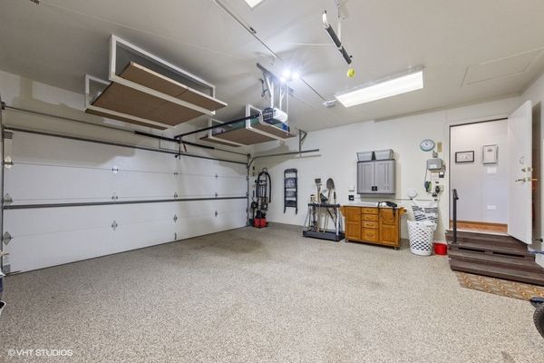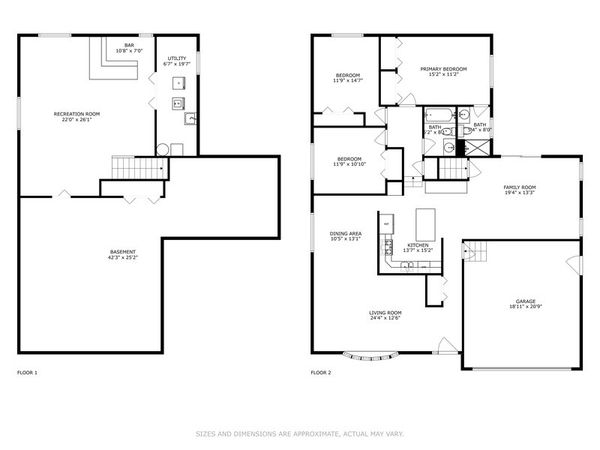1150 Hobart Avenue
Downers Grove, IL
60516
About this home
Multiple Offers Received, Calling for highest & best by Sunday 8/25 6pm. A rare gem - sought after 3 bedroom / 2 bath 3-step Ranch with wonderful floor plan. Refreshed and updated where it counts, many news in the past 3 years including new roof, furnace updated kitchen, appliances, bathrooms, and so much more! Discover loads of natural sunlight streaming in through abundant windows. Inviting family room has sliding door leading to fabulous huge patio and private fenced yard. Upstairs find a private Primary with en-suite, 2 additional generously sized bedrooms and updated hall bathroom. The lower level is perfect for all types of entertaining and family fun with spacious family room, bar area and plenty of storage spaces. Oh so convenient 2 car attached garage. Nothing to do but move in and start living in this wonderfully maintained home in pristine condition. The location is divine - close to I-355, all expressways, both airports and world-class Chicago as well as all the shopping, dining and parks and playgrounds that Downers Grove offers. No need to look any further.
