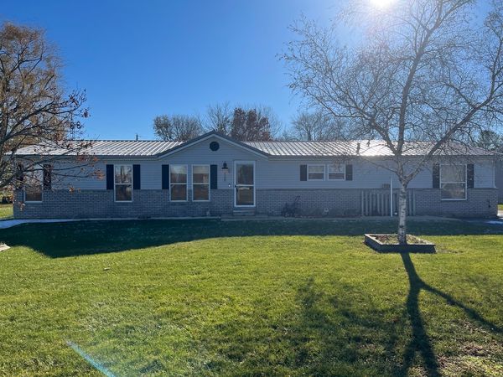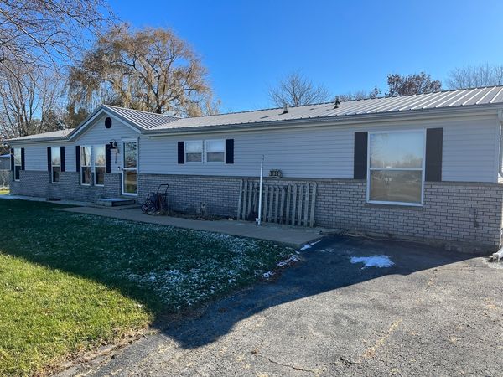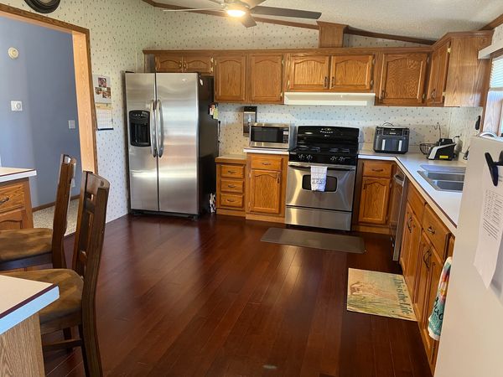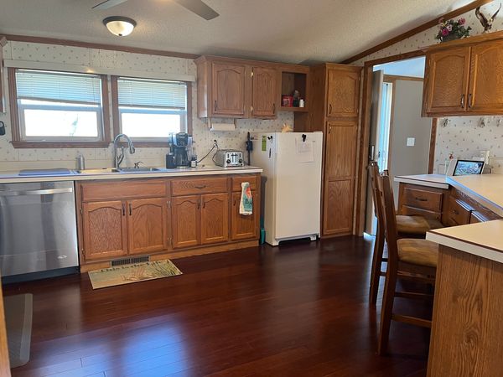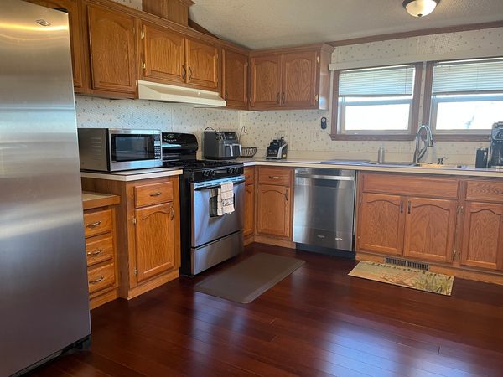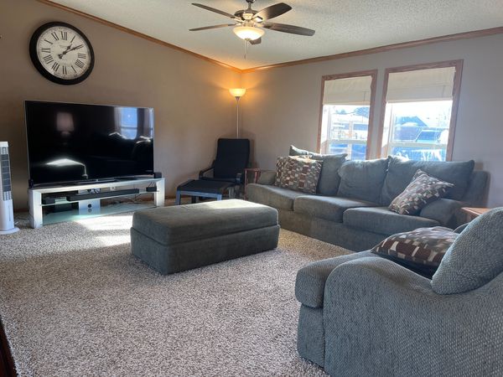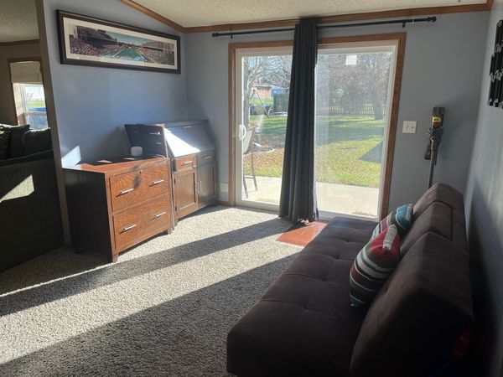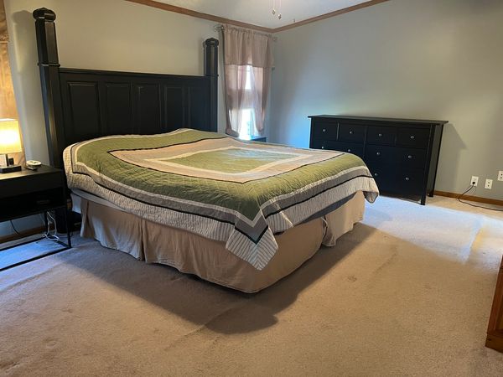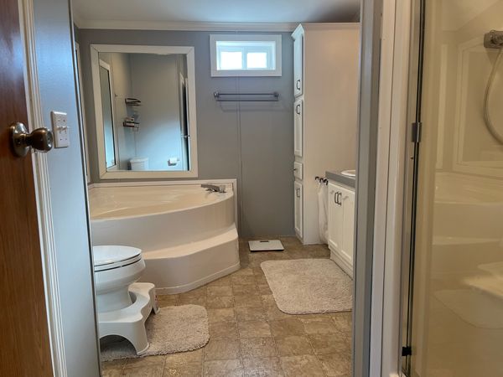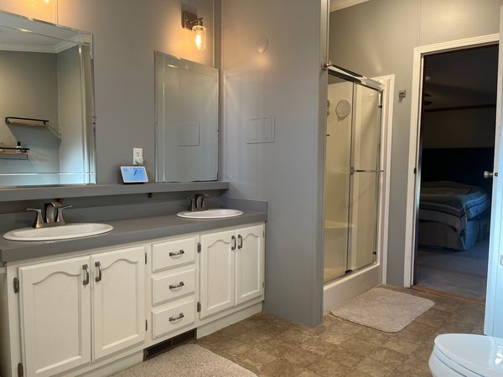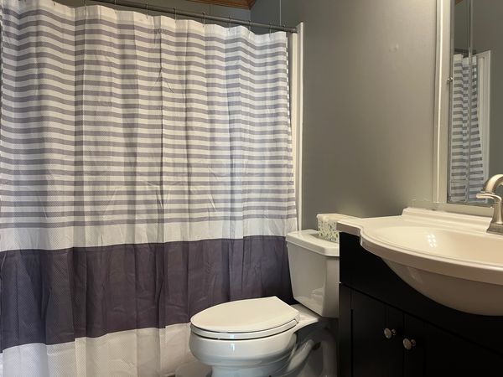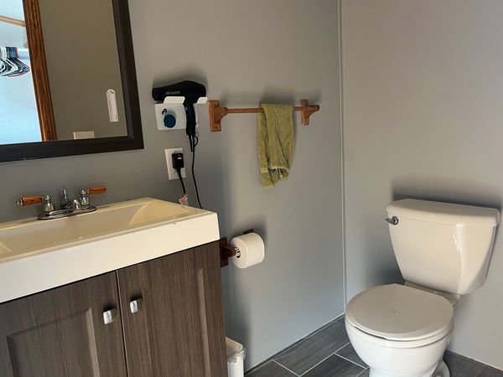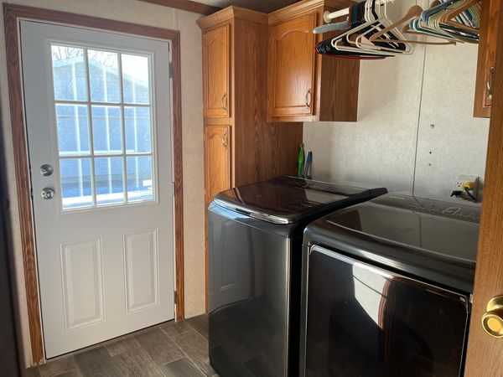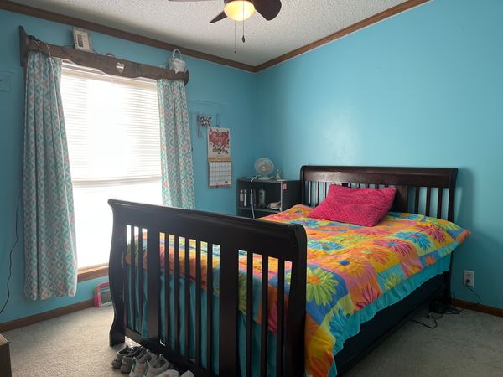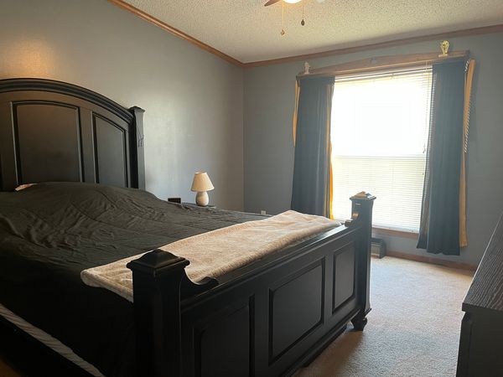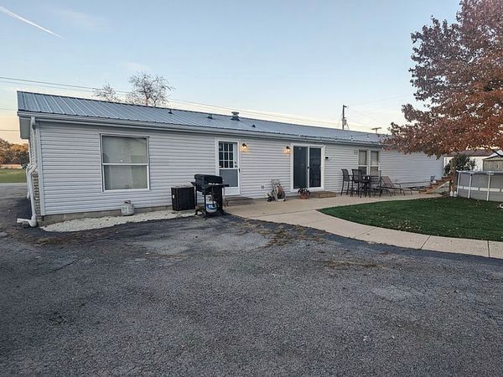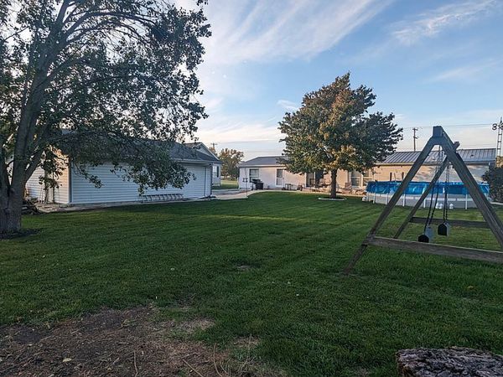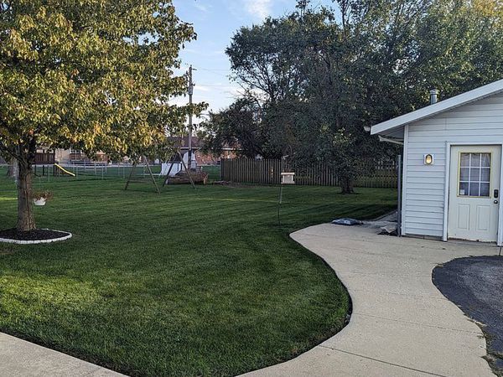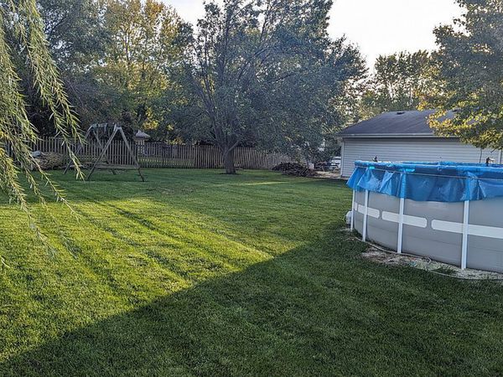1150 E Summer Street
Paxton, IL
60957
About this home
Nestled toward the edge of the growing city of Paxton, this beautiful home offers over 1800 square feet of living space, presenting the perfect blend of comfort and style. With 3 bedrooms and 2.5 bathrooms, this home and property have plenty of room to spare. The main living area features an open concept design, with the kitchen, living room and dining room creating an inviting place to spend time. The spacious master suite comprises a large bedroom, as well as private bathroom with dual sinks, a corner tub and separate walk-in shower. Don't miss the large walk-in closets in both the master suite and 2nd bedroom. The owners had a durable metal roof installed less than 10 years ago, along with bamboo hardwood in the dining room and kitchen. All 3 bathrooms have been updated very recently, as well. As you step out the back door, you're greeted with a large partially fenced-in back yard that contains a low-maintenance salt water swimming pool, as well as a swing set, spacious concrete patio and the oversized 2.5 car garage. One of the highlights of this property is its prime location, situated across from the vibrant Coady Park. With soccer fields, a playground, a pavilion, tennis courts, a skate park, a dog park, and Paxton's community pool, there's never a dull moment for outdoor enthusiasts. If that's not enough, Bixby Park, which is just a couple of blocks away, features a enormous play set, pavilion and lots of open space. Call today to set up a private showing of this wonderful home!
