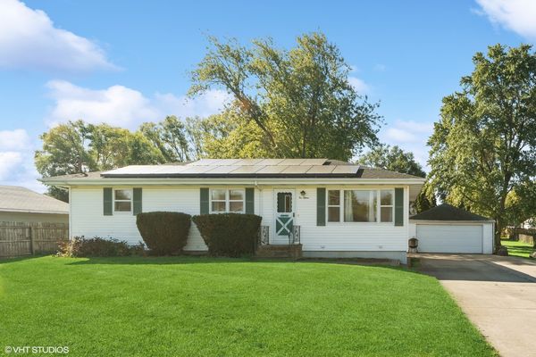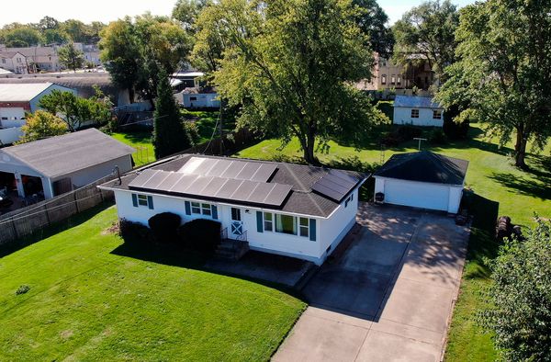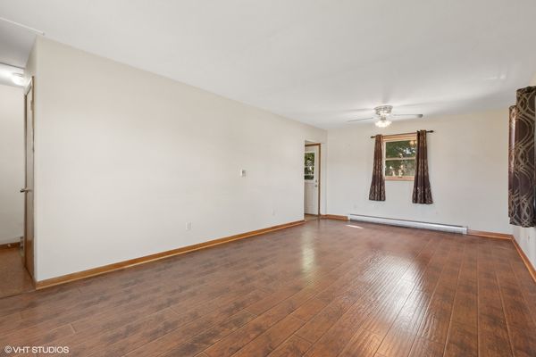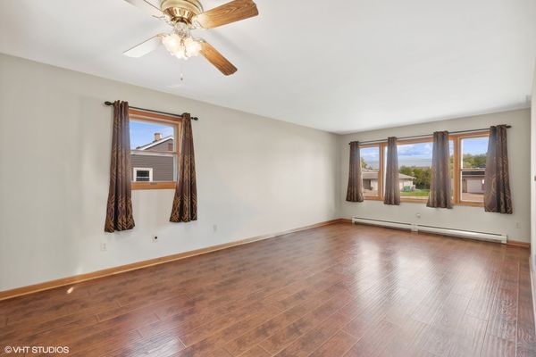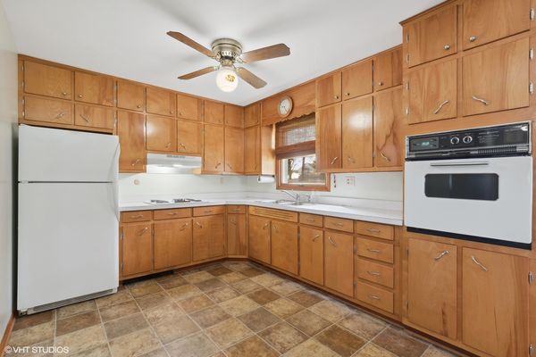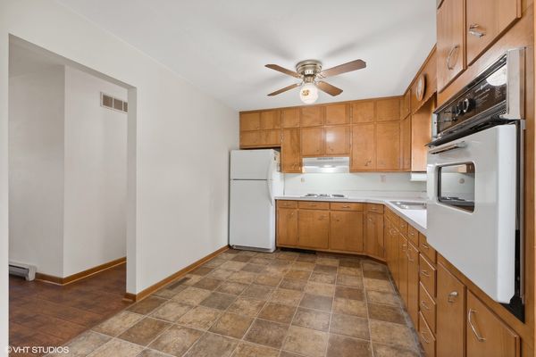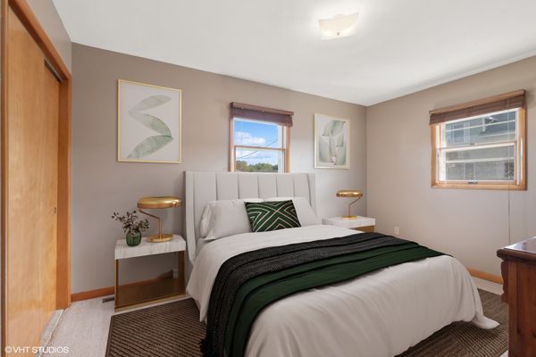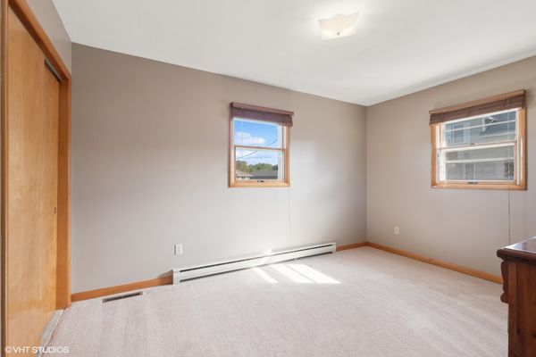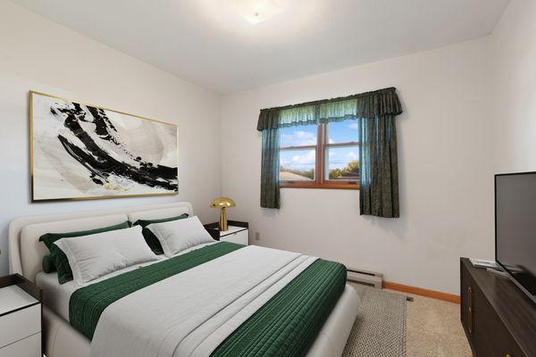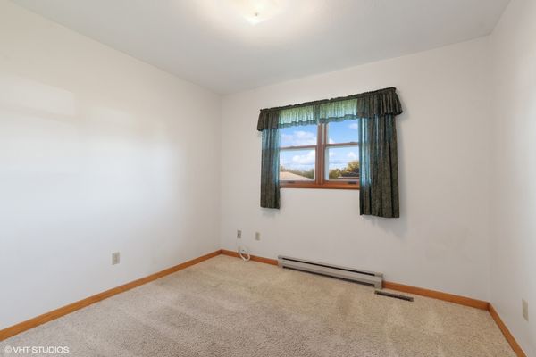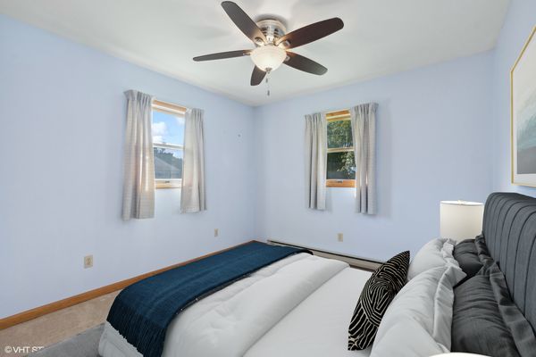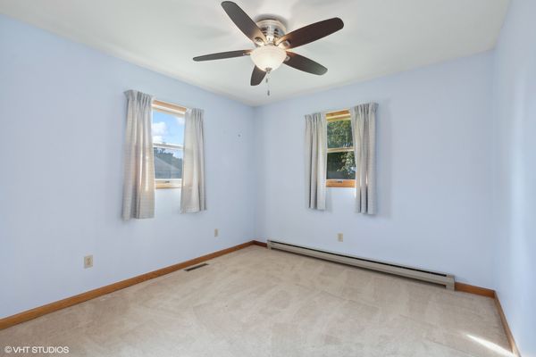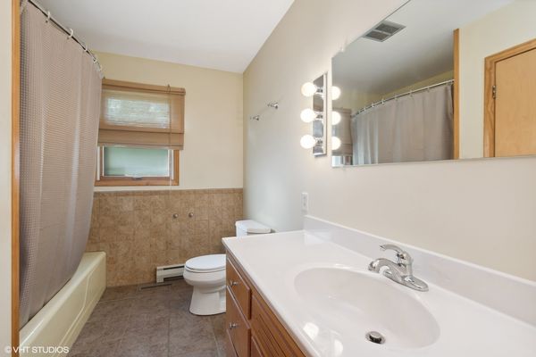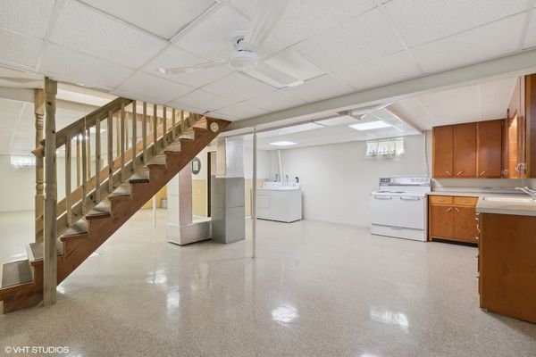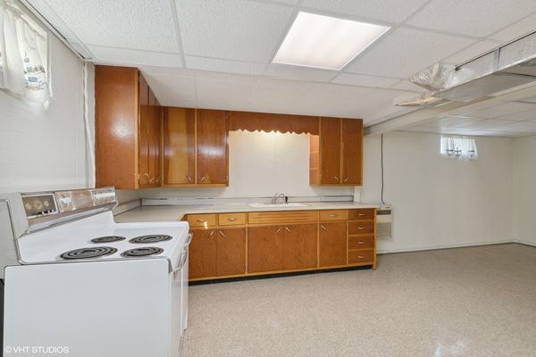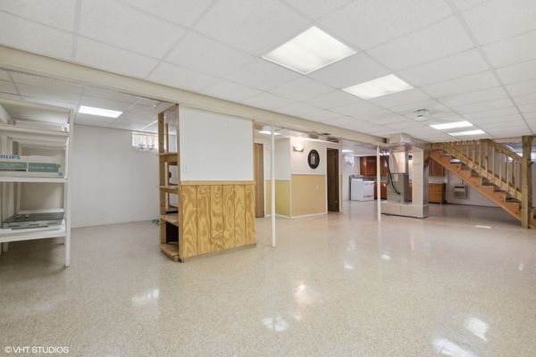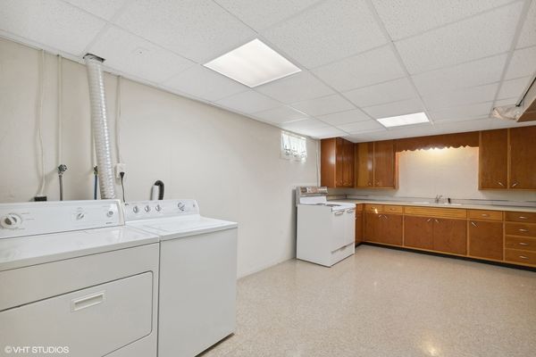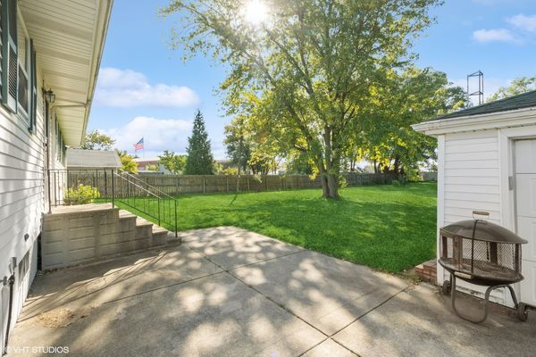115 W Prairie Street
Manhattan, IL
60442
About this home
Welcome home! This rarely available true ranch is situated on an over-sized 3/4-acre lot right in town. The property features 3 bedrooms, 1 full bathroom, and a full, partially finished basement The main level welcomes you with an expansive living and dining room combo, featuring wood laminate flooring, kitchen, 3 bedrooms, and a full bathroom. The full basement offers a secondary kitchen and plenty of extra room for additional living space, storage and more. The extra-wide concrete driveway leads to the detached 2-car detached garage. And don't forget the 27x15 shed [on concrete floor], perfectly set back away from the house. Located in an award-winning school district, this prime in-town location is just steps away from dining, shopping, and more. Don't miss this fantastic opportunity to make this home in an unbeatable location yours today!
