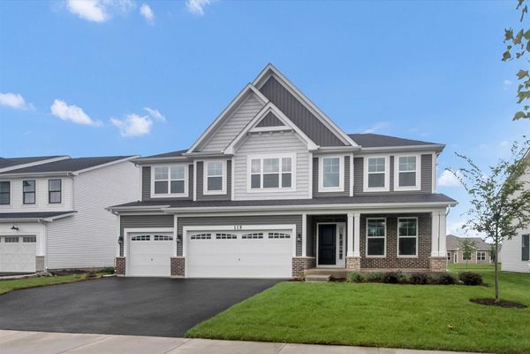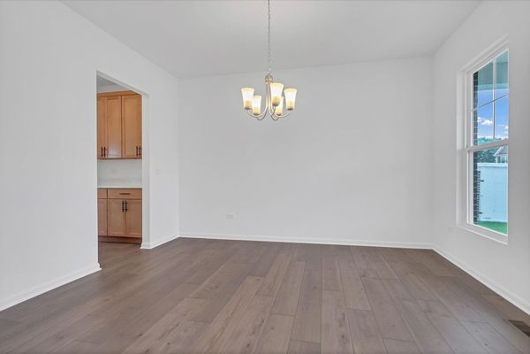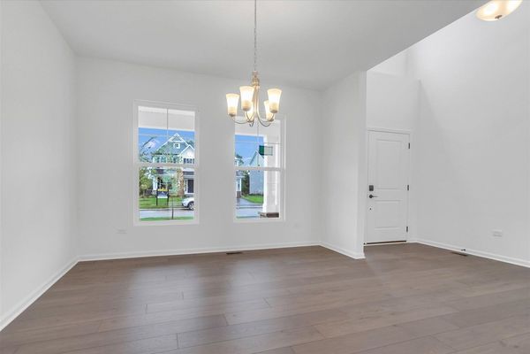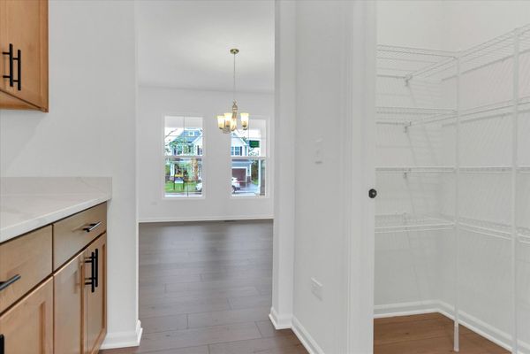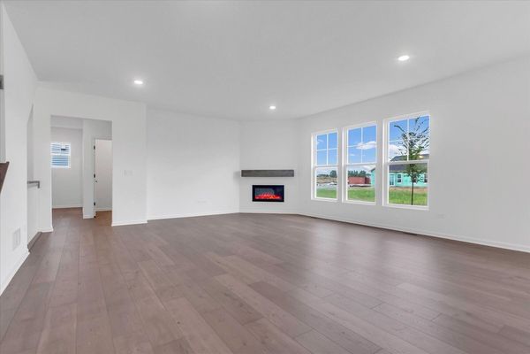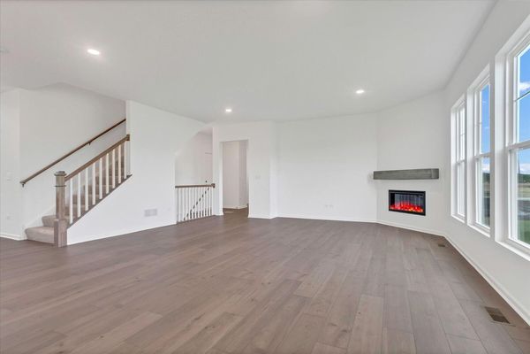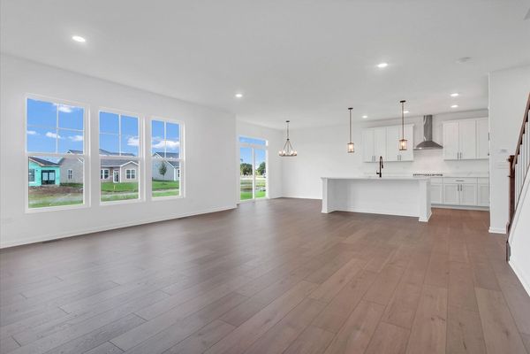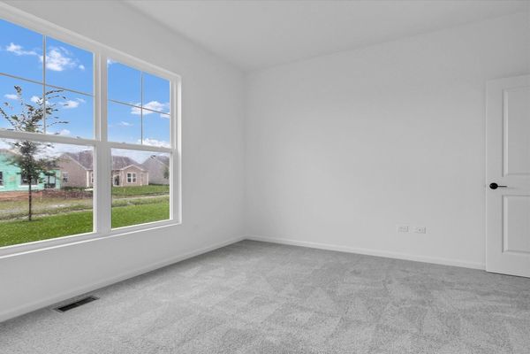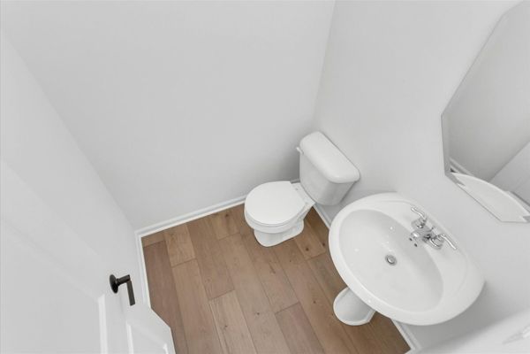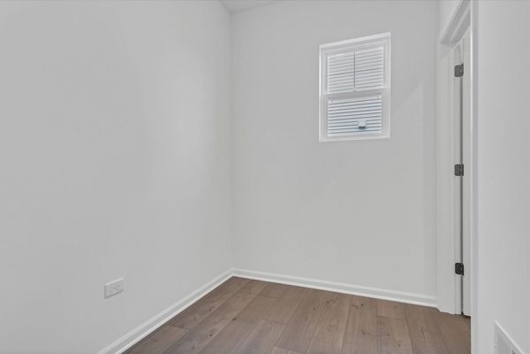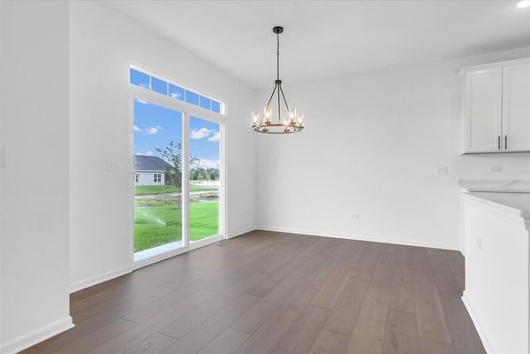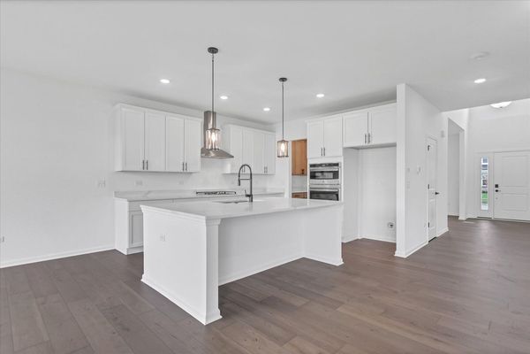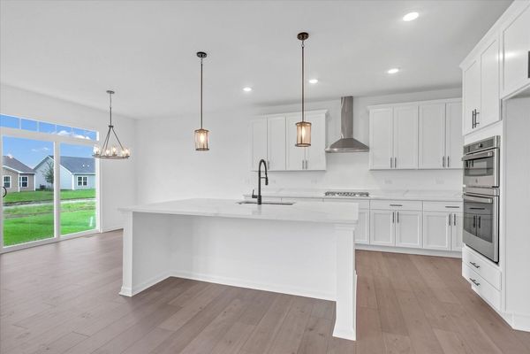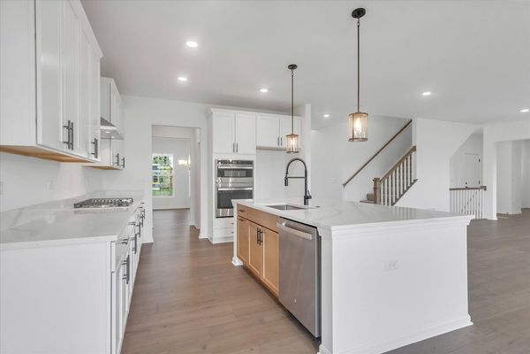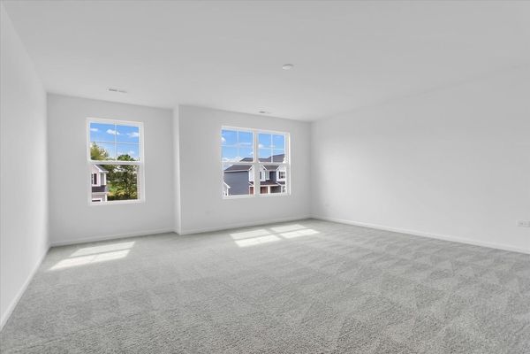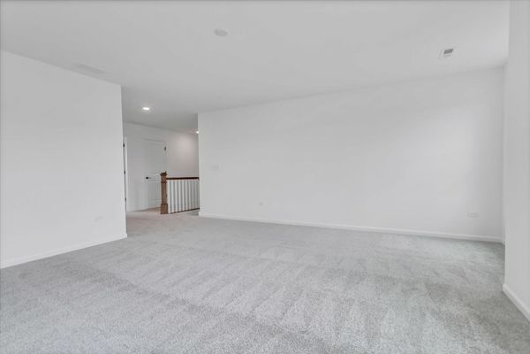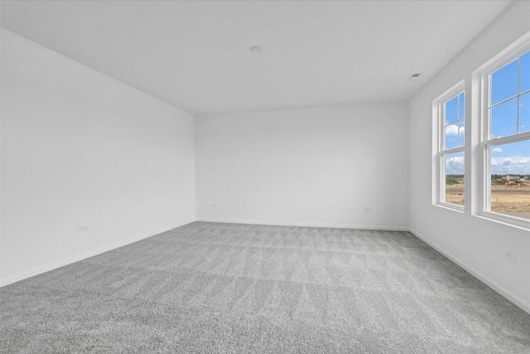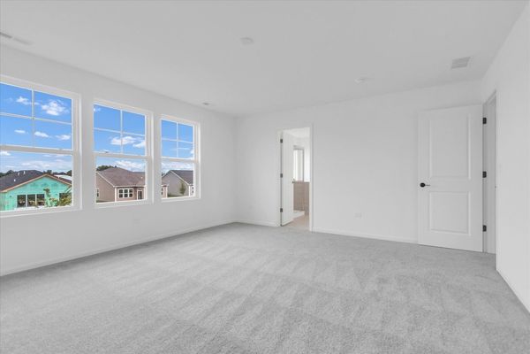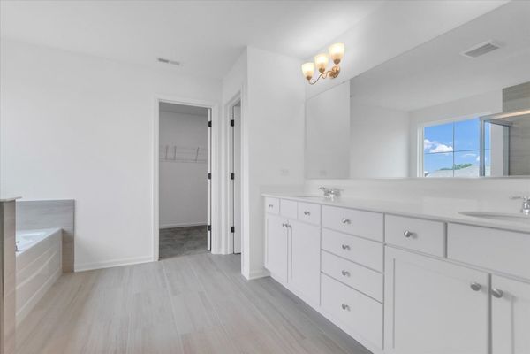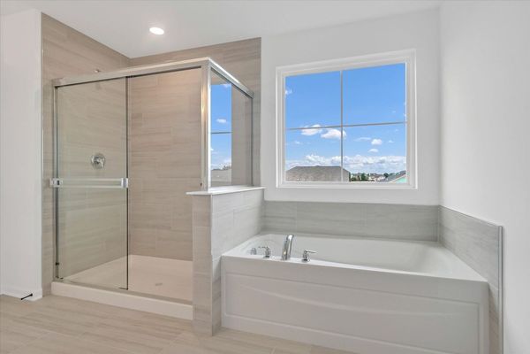115 Piper Glen Avenue
Oswego, IL
60543
About this home
**Below Market Interest Rate Available for Qualified Buyers** Brand New Construction in Oswego! An open-concept layout, flexible design options, and plenty of storage space await in the 2-story Lyndale floorplan in Oswego! This plan offers 4 bedrooms, 2.5 bathrooms, and over 3, 300 square feet. Step inside where you'll be greeted by a formal dining room. A pass-through connects your dining room to your kitchen, making it a breeze to carry hot dishes from the oven to the table during family dinners or holiday gatherings! Whip up all your family's favorite home-cooked dishes in your kitchen, which includes an expansive island that doubles as a breakfast bar, included GE appliances, and so much more. Enjoy weekends at home watching movies in the spacious family room with a stunning fireplace! You'll also find a den, a powder bath with a pedestal sink, and a mud room on the first floor. Find the following highlights on the second floor: * Owner's suite with an en-suite bathroom * 3 secondary bedrooms * Laundry room * Full hall bathroom * Loft If you're looking for a beautifully designed home with plenty of space, the Lyndale plan may be the perfect fit. Contact our team today-we're here to answer all your questions about building this new home at Piper Glen in Oswego! Broker must be present at clients first visit to any M/I Homes community. Lot 255
