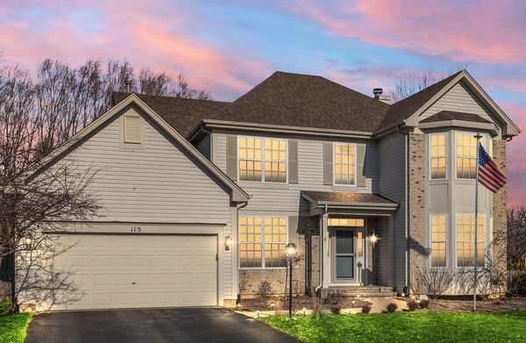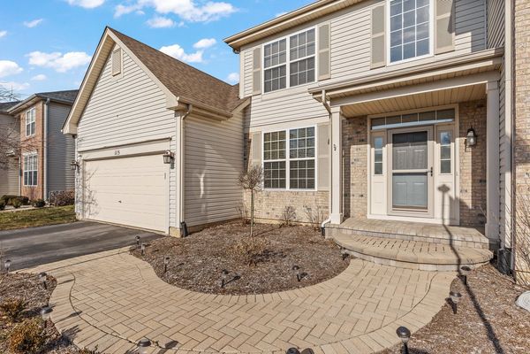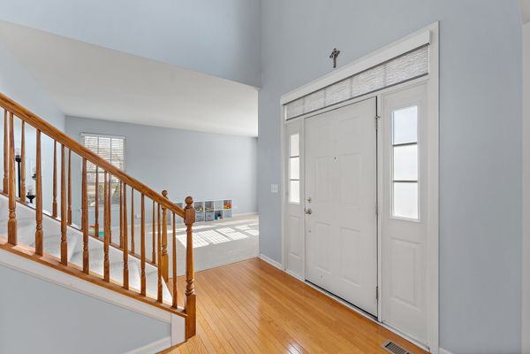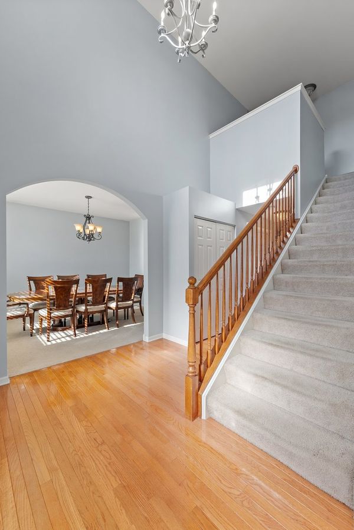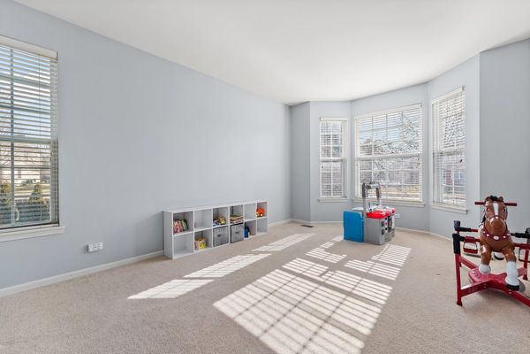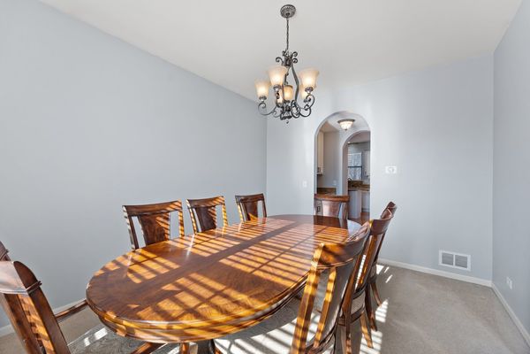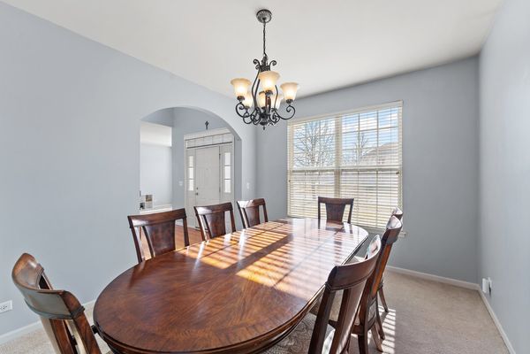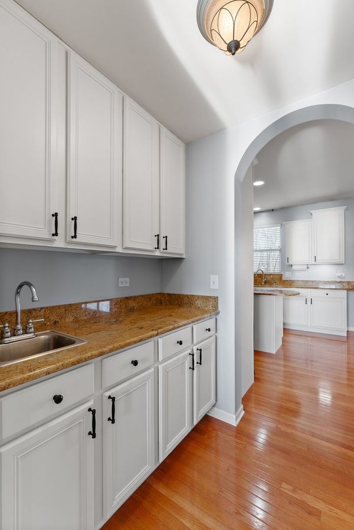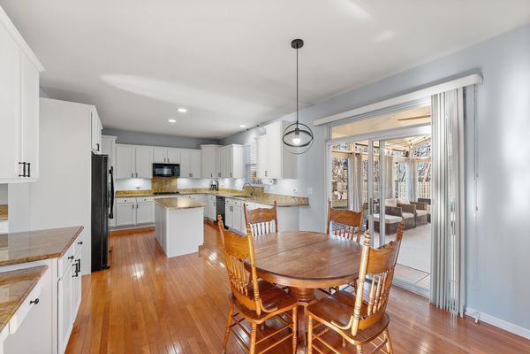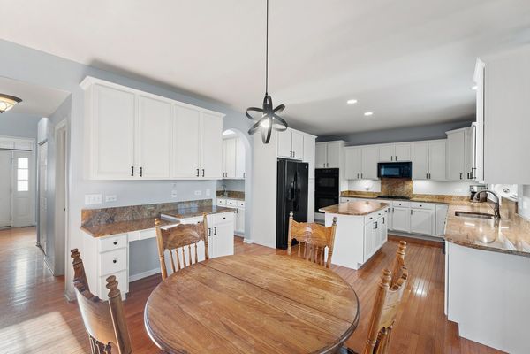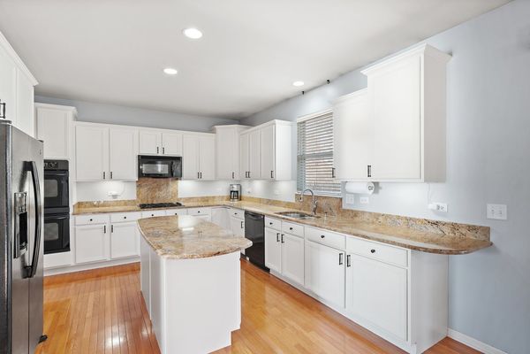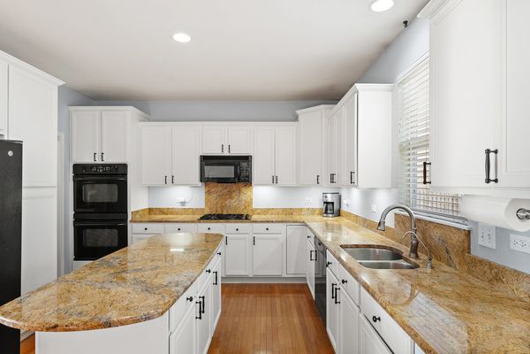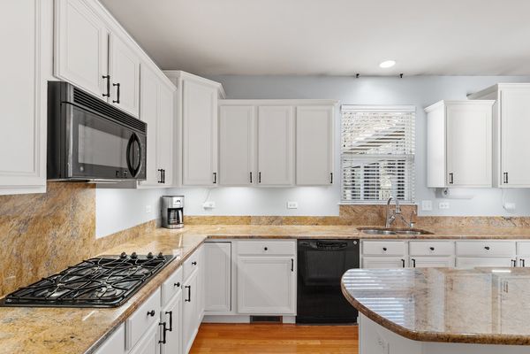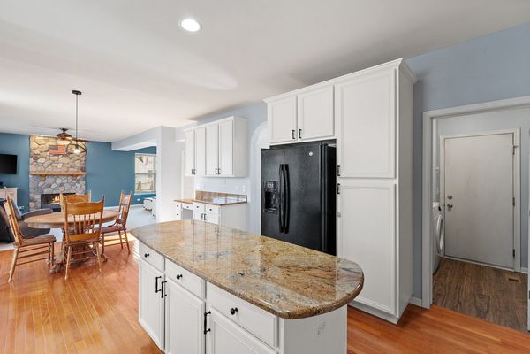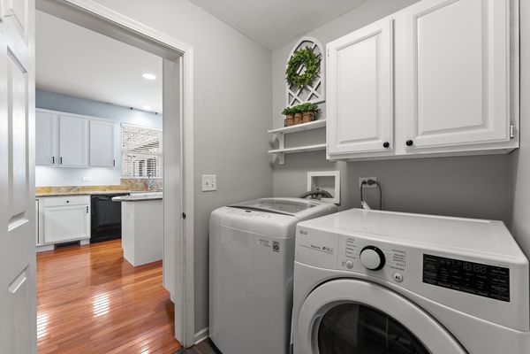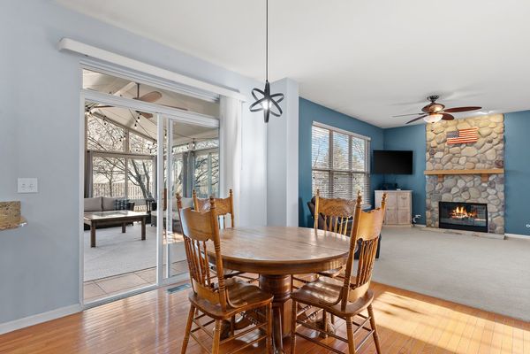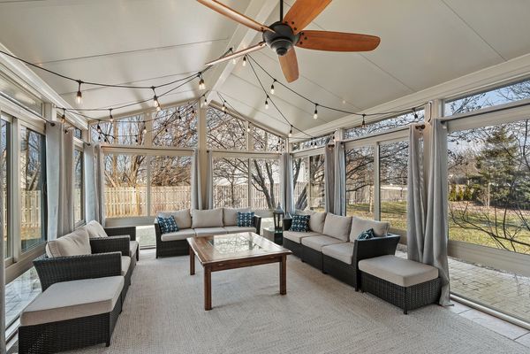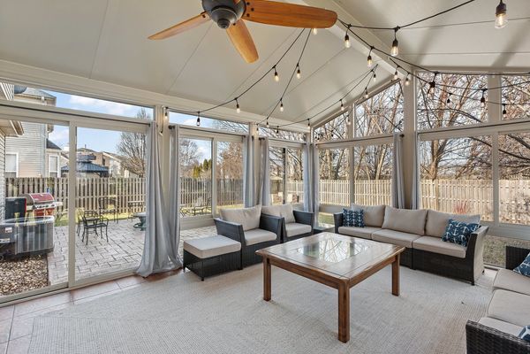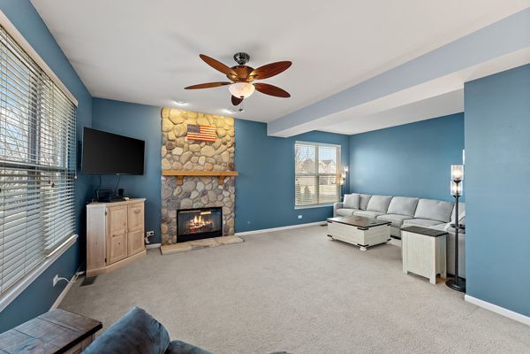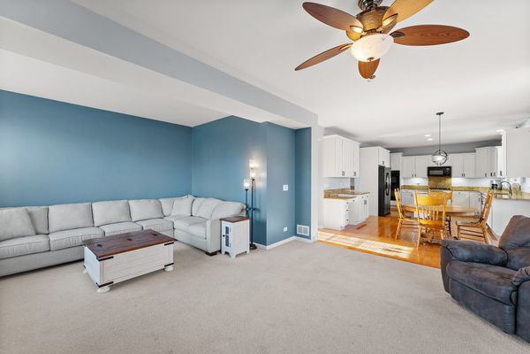115 Oxford Avenue
Sugar Grove, IL
60554
About this home
Take advantage of the opportunity to reside in Windsor West! An idyllic and sought after and family friendly subdivision that is epitome of charm! This beauty is filled with top tier upgrades that is apparent as soon as you walk in the door! Step onto gleaming hardwood floors as you enter the large foyer with cathedral ceilings. Enjoy GRANITE countertops in the kitchen, butler's pantry, and all baths. The kitchen opens to a cozy family room with a fireplace. Separate dining and living rooms offer space for entertaining. A fabulous 19 x 15 all seasons room that overlooks the lovely fenced in yard with a brick paver patio and brand new landscaping/raised garden beds. The master suite features a sitting room, luxury bathroom, and huge walk-in closet. Park in the THREE CAR tandem garage with a service door. Basement is ready to be finished to your liking with rough-in plumbing. Includes whole house water filter, Reverse Osmosis, high-end washer/dryer, and appliances. Great neighborhood with park/playground nearby. Fabulous school district . Close to shopping and I88.
