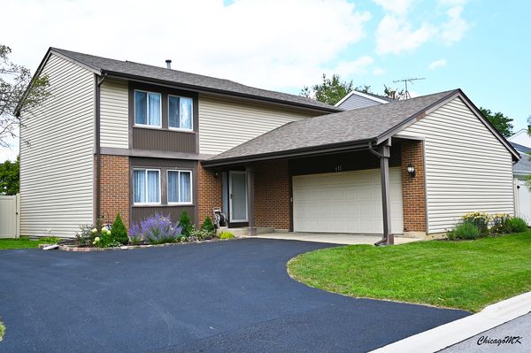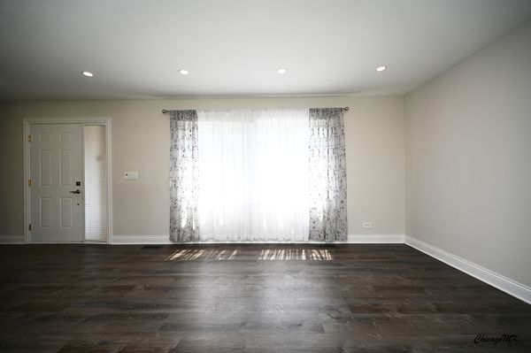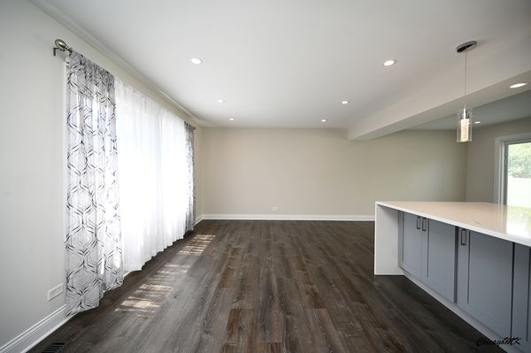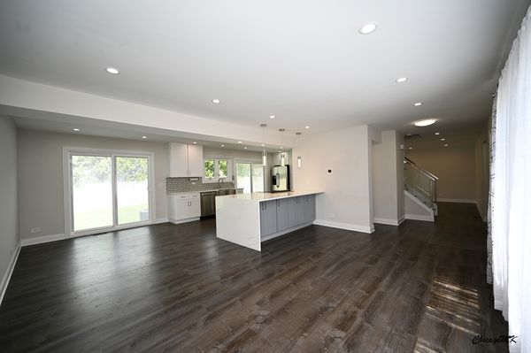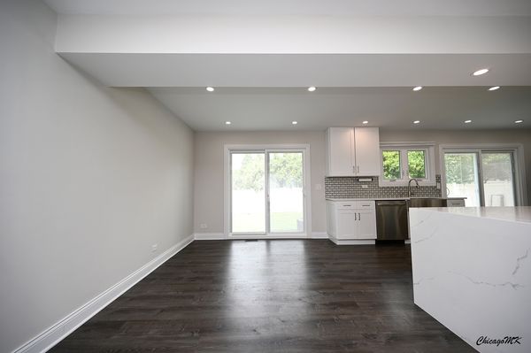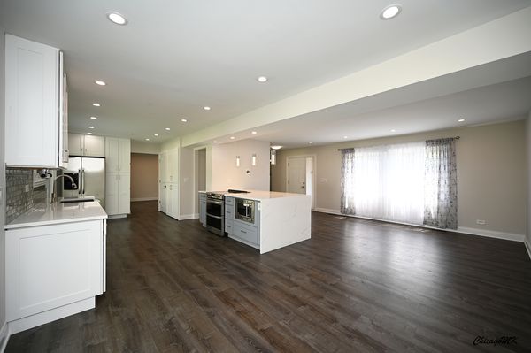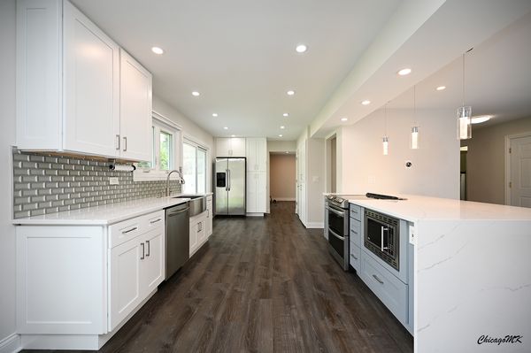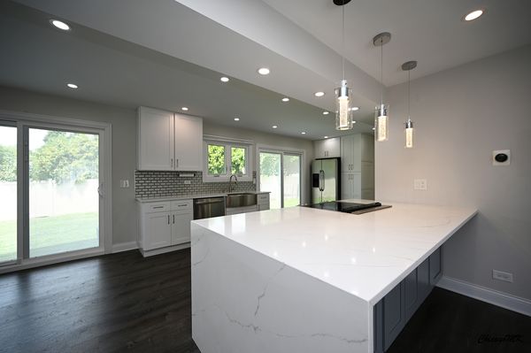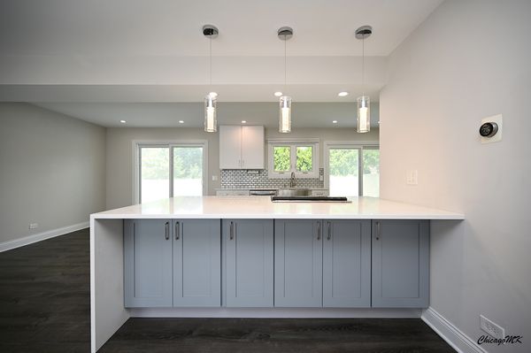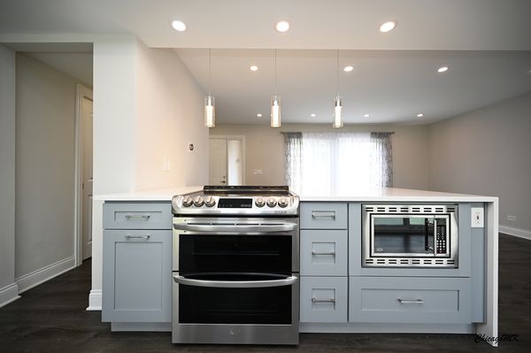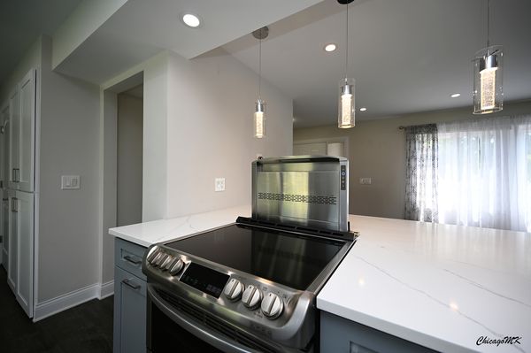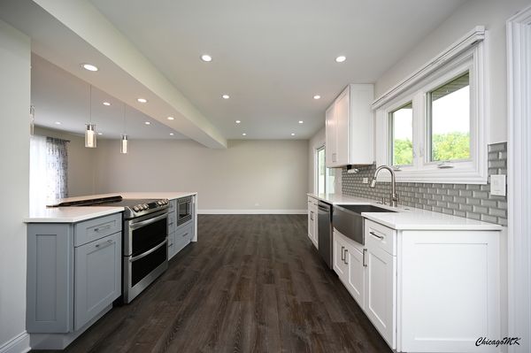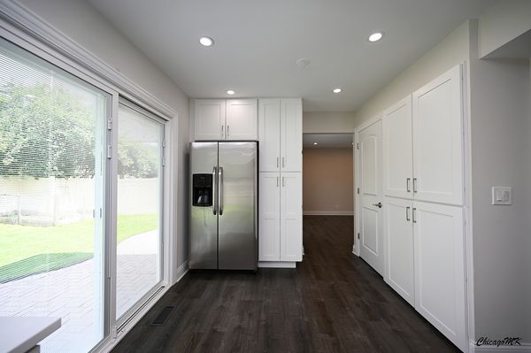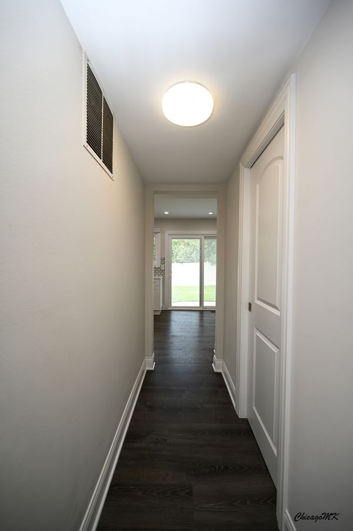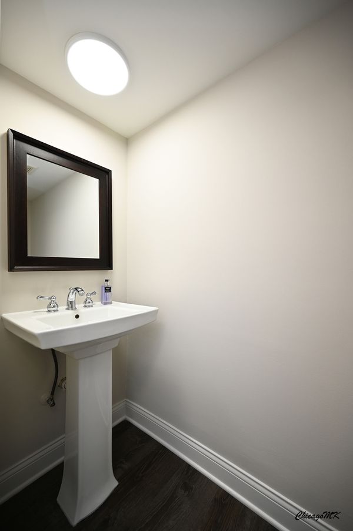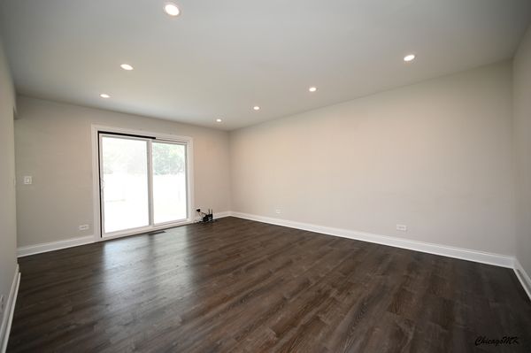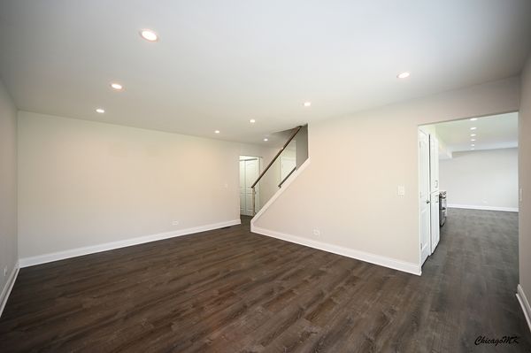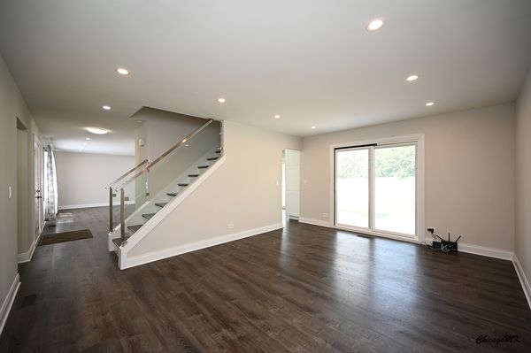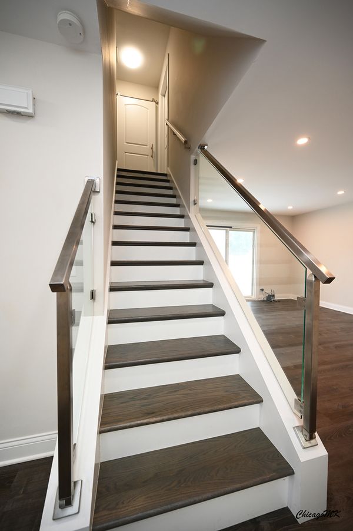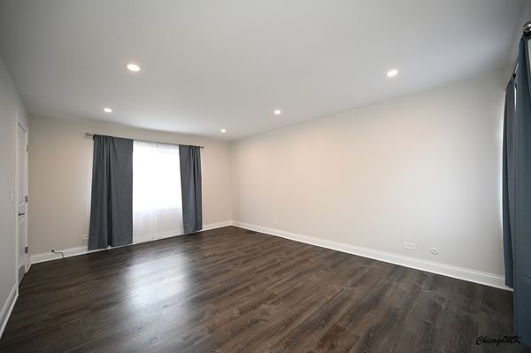115 Ironwood Court
Rolling Meadows, IL
60008
About this home
Multiple offers received. Highest and best due by Sunday (07/21/24) at 8PM. Welcome to this beautiful and inviting 2 story home in desirable Plum Tree subdivision located in top-rated Fremd High School District! With 4 bedrooms, 2.5 bathrooms, and many recent updates, this property has it all. As you enter, you're greeted by a tastefully updated interior featuring modern colors, beautiful LVP floors throughout, custom stair railings, recess lighting, and modern light fixtures. The heart of the home is its stunning kitchen, showcasing white cabinets, quartz countertops, huge island with a waterfall, stainless steel appliances, and a stylish glass tile backsplash. From the kitchen, step out onto the brick patio and into the beautifully landscaped backyard with a vegetable garden. The new 6 ft vinyl privacy fence was installed in 2019. Whether you are hosting summer barbecues or simply enjoying a quiet evening outdoors, this space is sure to impress. The spacious living and dining area boasts ample natural light, thanks to large windows highlighting the modern aesthetic. The 3 patio doors were replaced in 2019. The second level has a large master bedroom, with double closets, en-suite bath, provides a serene retreat at the end of the day. Three additional sizeable bedrooms and another full bath offer plenty of space for family and guests. There's also plenty of storage to keep everything organized and clutter-free, the 6 custom closet organizers help with the matter. There is also a dedicated laundry room on the main level. Completing the picture, new roof and gutters that were installed in 2021, and new sump pump installed in 2023. But that's not all - the community amenities are truly exceptional. A clubhouse, outdoor pool provide opportunities for leisure and recreation right at your doorstep. Enjoy the great location and proximity to shops, restaurants, and entertainment options. Don't miss your chance to make this beautiful property your own. Schedule a showing today and prepare to fall in love!
