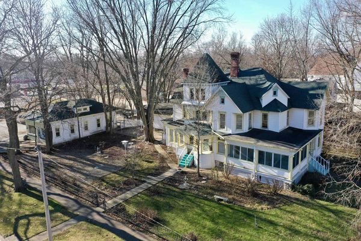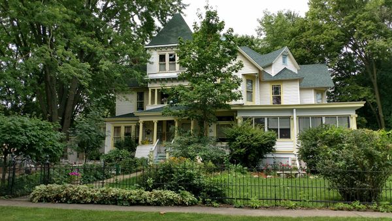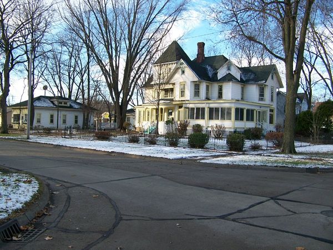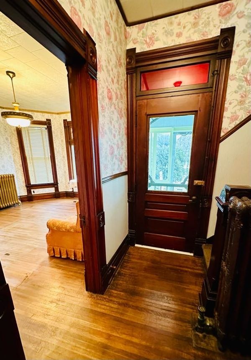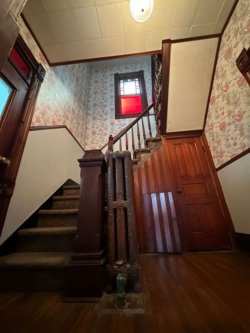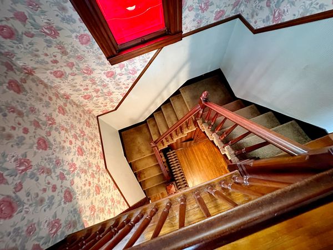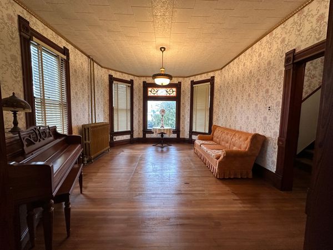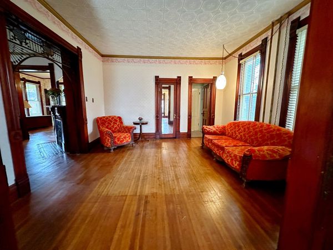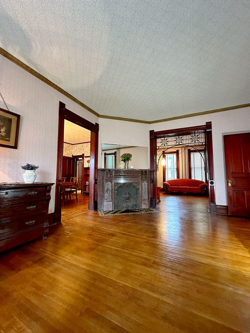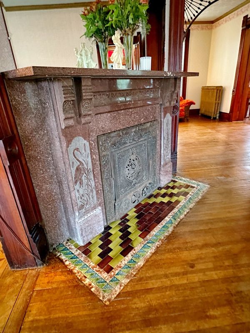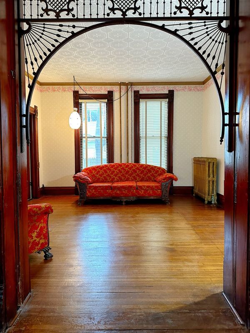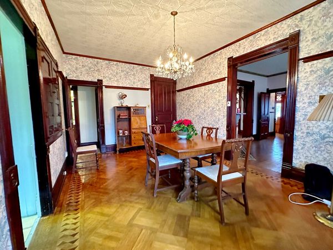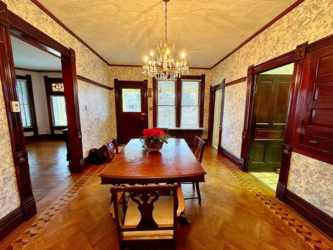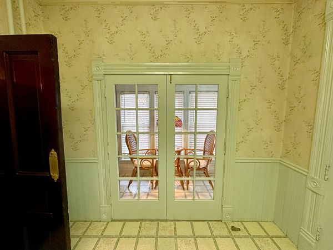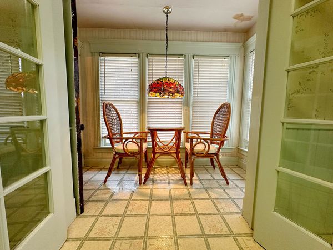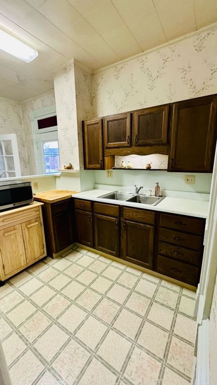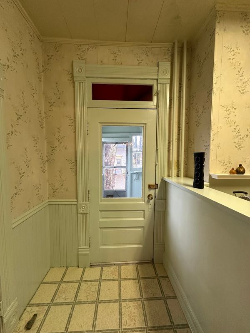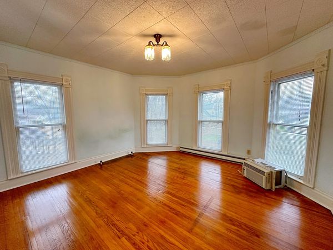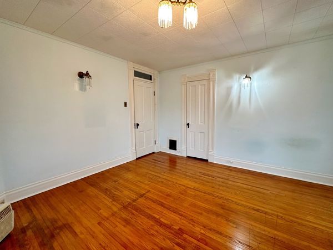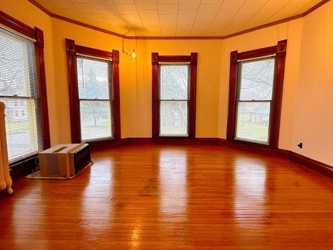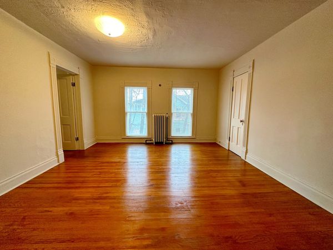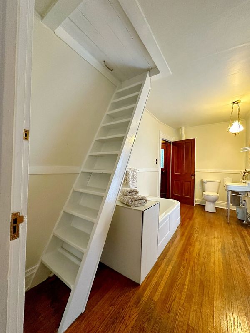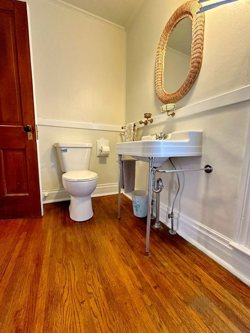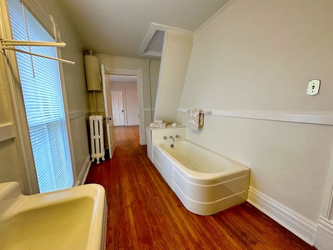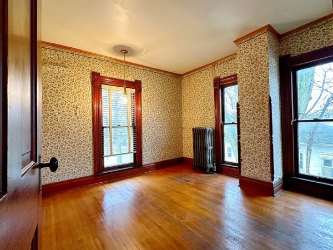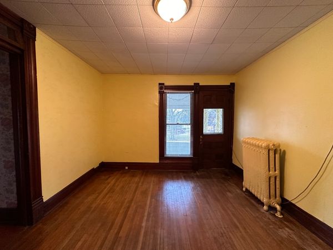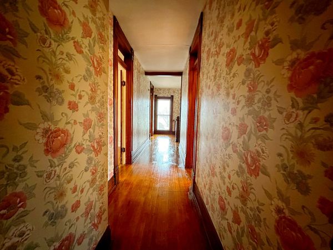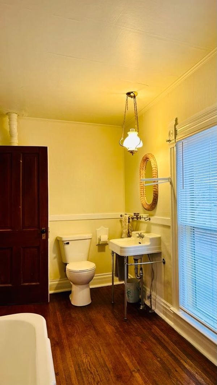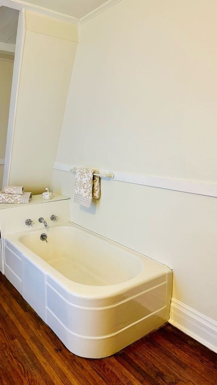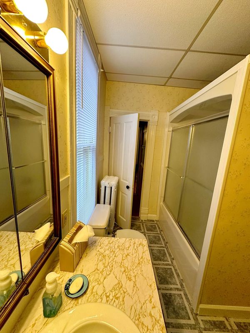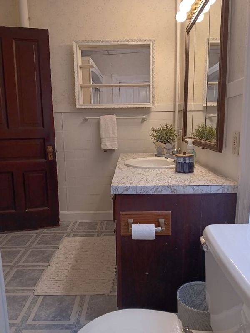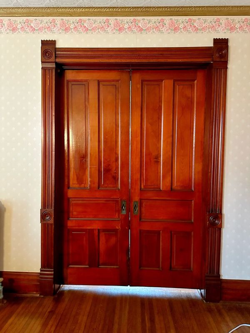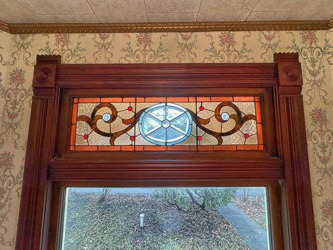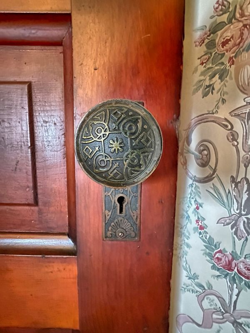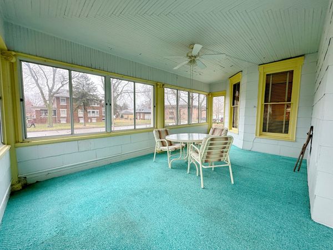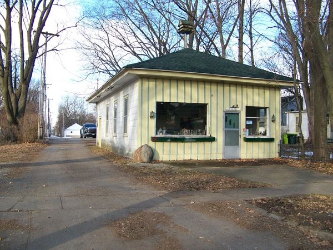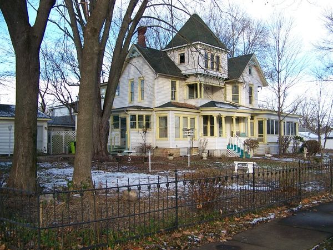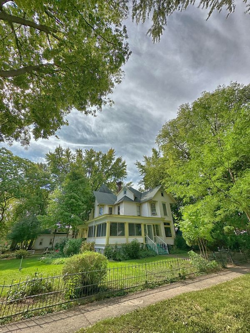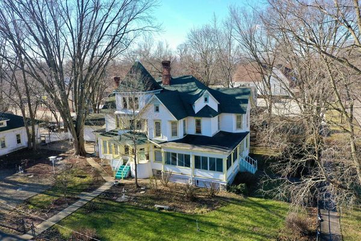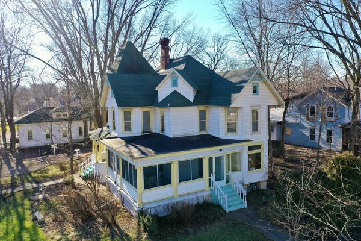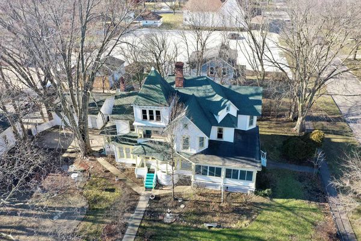115 E Elm Street
Fairbury, IL
61739
About this home
The House of 6 Gables Once in a lifetime opportunity to own one of the premier homes in Fairbury. This beautiful Victorian home that was built in the 1800's sits on two corner lots centrally located in the city of Fairbury. As you walk into the entry foyer with the open stairwell that ascends to the second level you will witness the natural Decor and hardwood floors throughout. The kitchen has an east side breakfast nook where you can enjoy your morning coffee or latte in the bright sunlight. There is a formal dining room with parquet flooring, a family room with marble fireplace, sitting room, parlor, utility, full bath and two enclosed porches, the wrap around in front has provided many hours of enjoyment, all on the main level. The second level has four large bedrooms, full bath, smoking porch and sun room. Full basement. Two car attached garage. As an added bonus the property has a 22x40 heated shop that has been used for a small business. If you are a fan of originality and quality construction then you need to make that call today to view this beautiful well maintained home.
