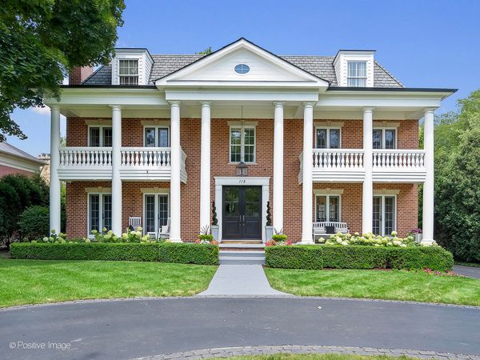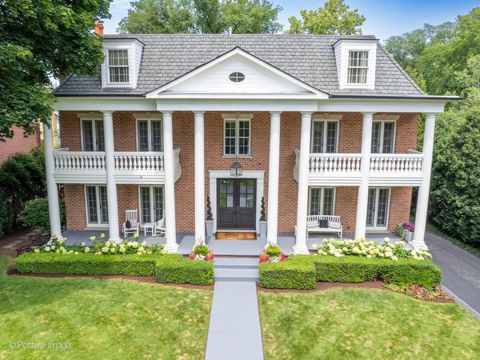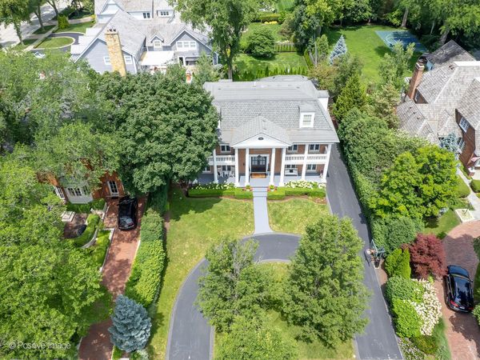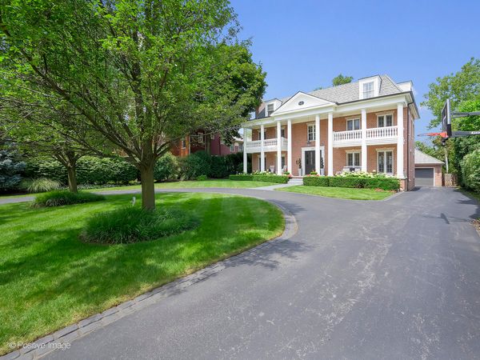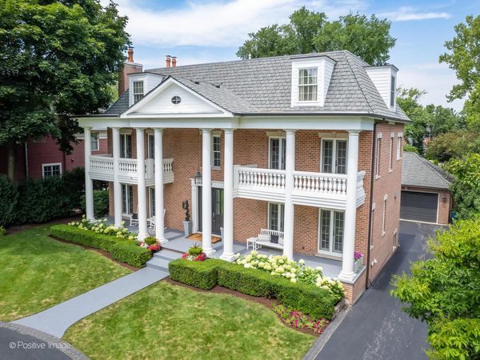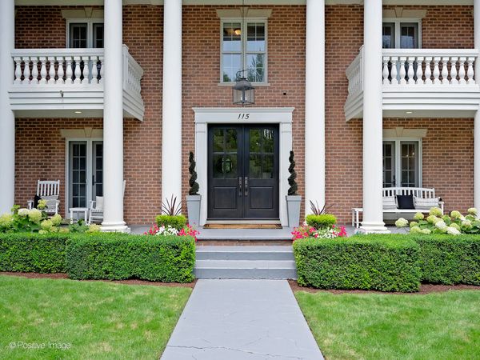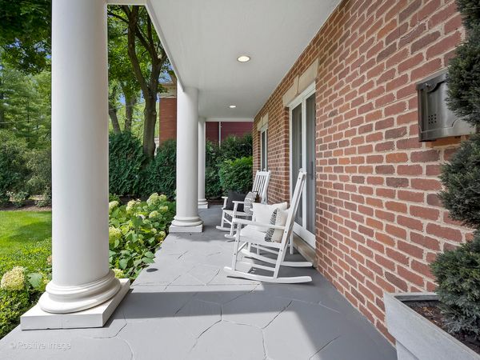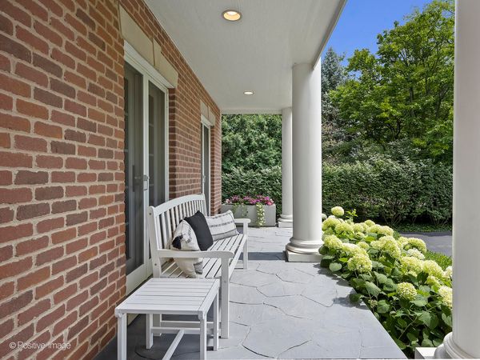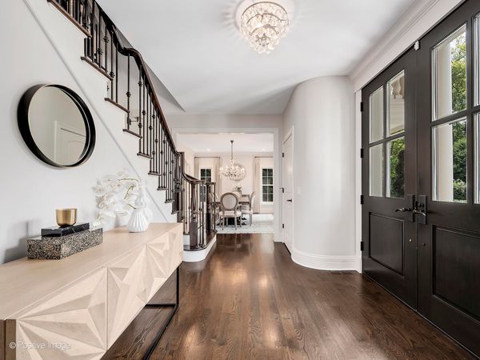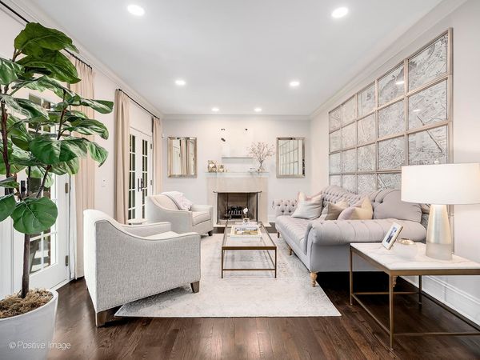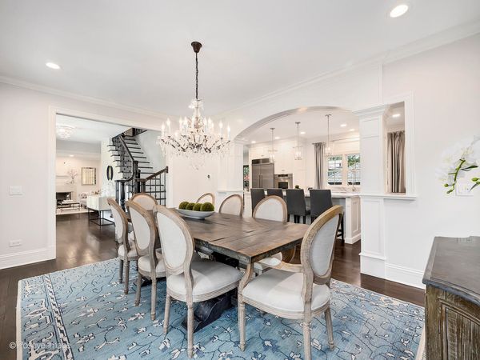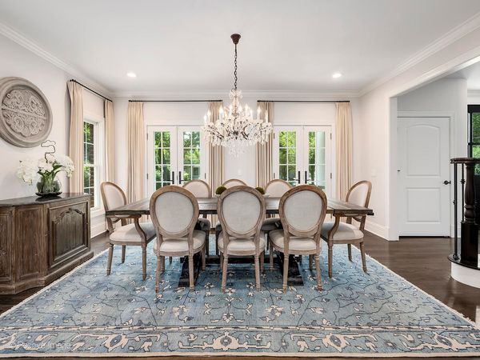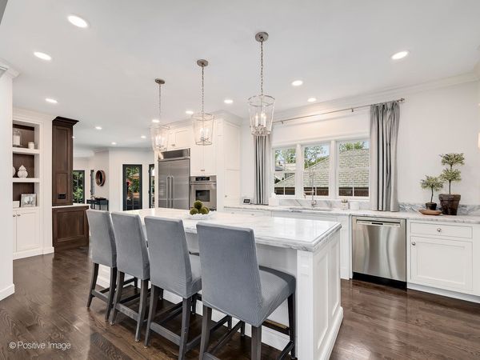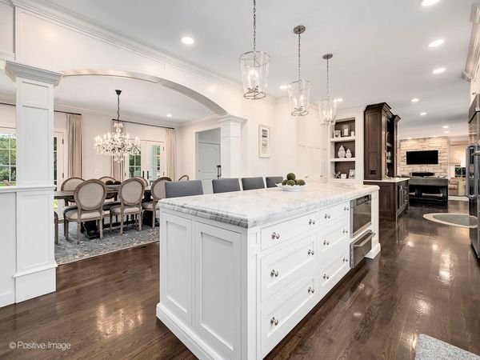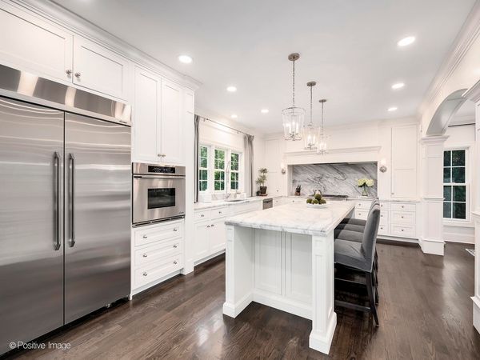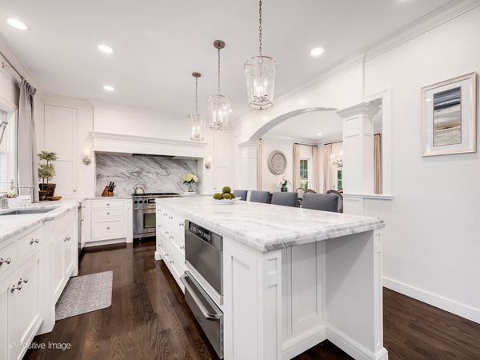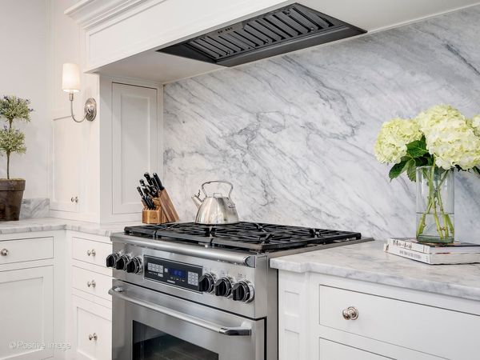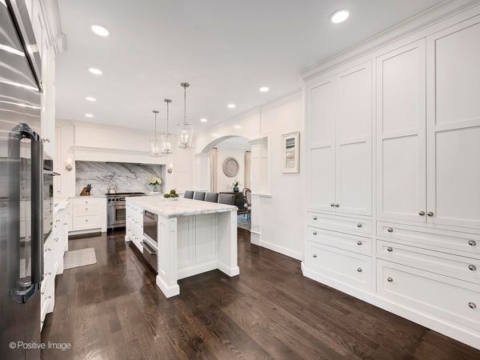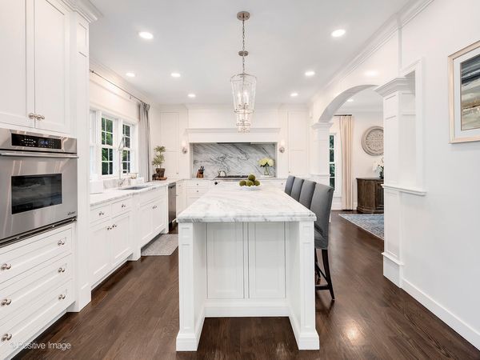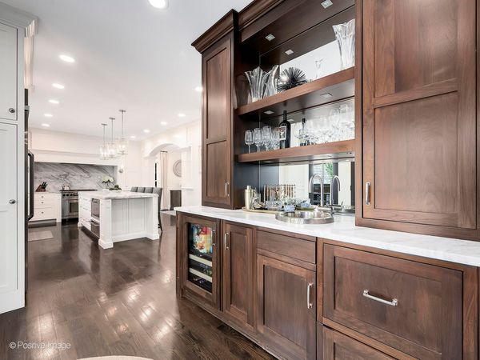115 E 7th Street
Hinsdale, IL
60521
About this home
Sensational Southeast Hinsdale Location! D181 and D86 PRIME! Enjoy the 4th of July parade at your corner (Garfield/7th) and the privacy of dwelling on a quiet street! A lavish circular drive welcomes you into this all brick construction on a beautiful 80-wide parcel (80 x 150); featuring 4 finished levels of living space with 5 beds/6.1 baths and luxurious/smart home amenities throughout. Hardwoods, crown, designer light fixtures, & newer recessed lighting. Living room, dining room, a gourmet kitchen offering high-end appliances, marble counters w/ marble island, restaurant style hood, and newly added/ custom-cabinetry, a built in pantry wall for ample organization and pull-out storage for everyone to ENJOY! Adjacent to granite coffee bar and beverage center. Amazing light/windows and french door access to welcoming front porch and Brazilian wood (IPE) rear deck entertaining space. Updates galore!~ California closets in every closet, updated baths, renovated wet bar w/ built ins, featuring 9+ ceilings in finished lower level with walk out/mudroom and bead board locker and drawer storage, and 2nd family room with gas fireplace and painted brick surround. 2nd level laundry room, zoned heating and cooling; whole house generator; newer mechanicals. Roomy 3-Car garage; with storage galore! Partially fenced rear yard framed in perennial gardens of ivy, arborvitae and blooming florals. Walk to village of Hinsdale and all of the in town shopping and dining with 3-5 blocks in any direction to Metra, area schools (pre-K to high school) and parks. TRULY ONE-OF-A-KIND in HINSDALE'S OAK SCHOOL DISTRICT!
