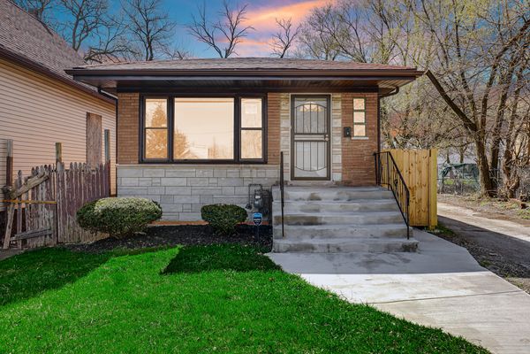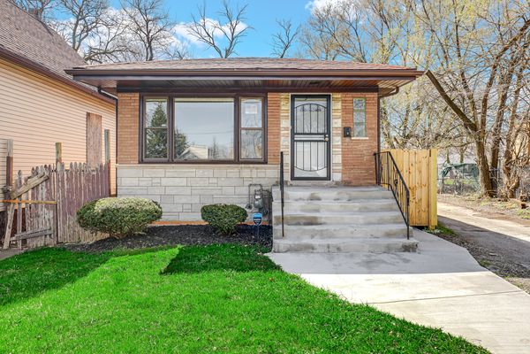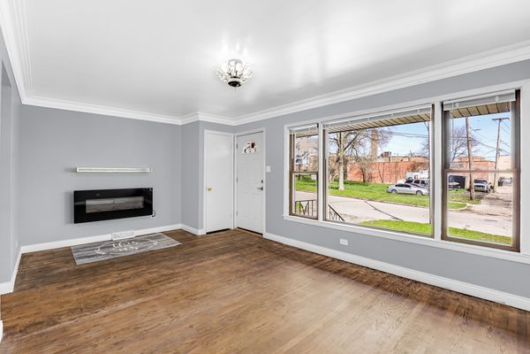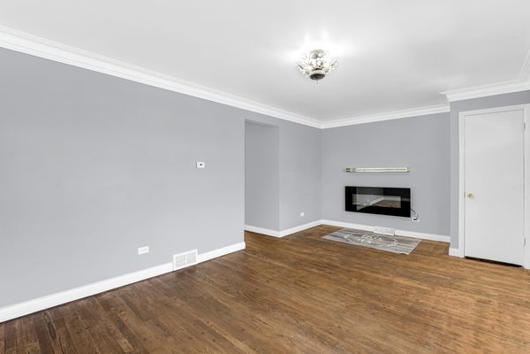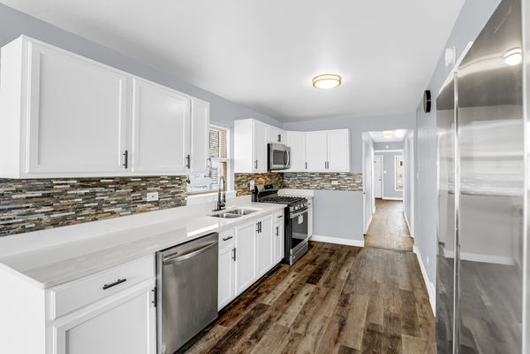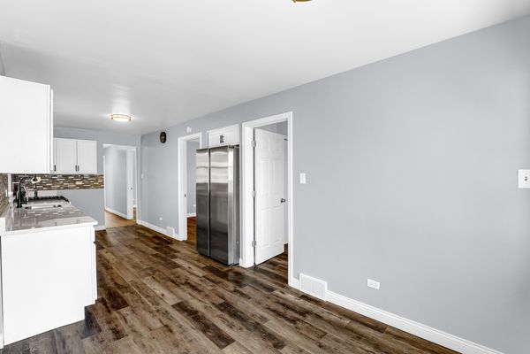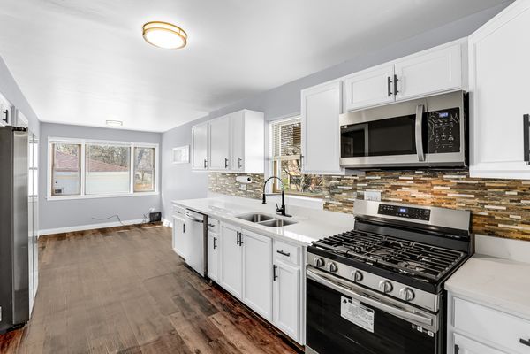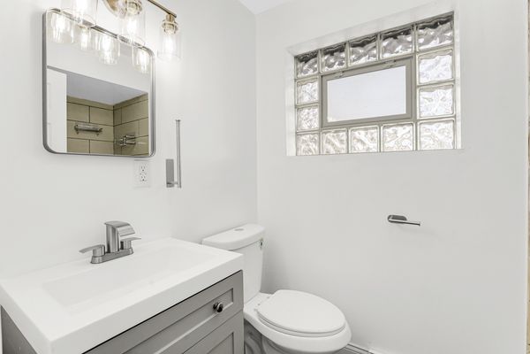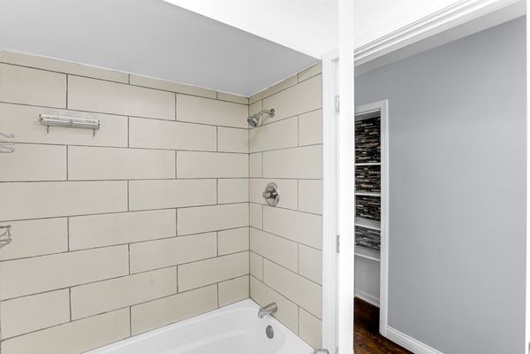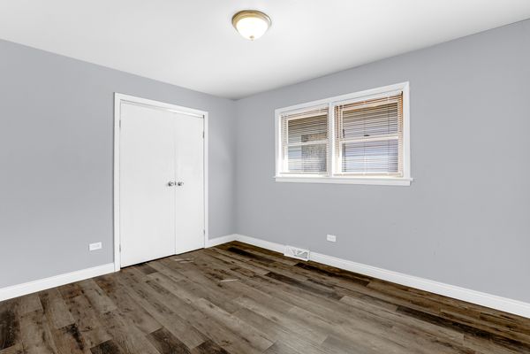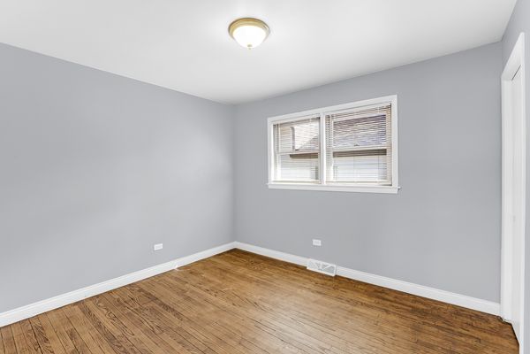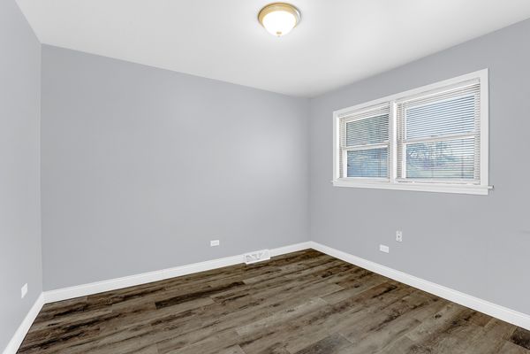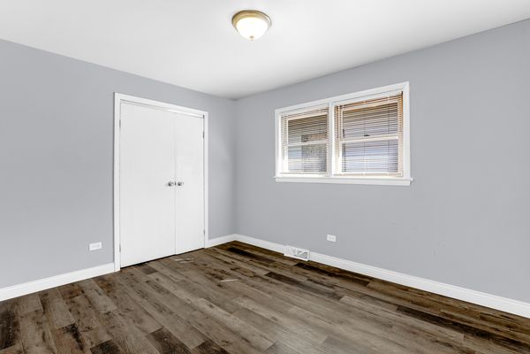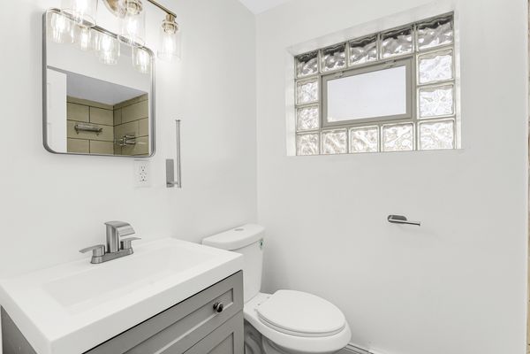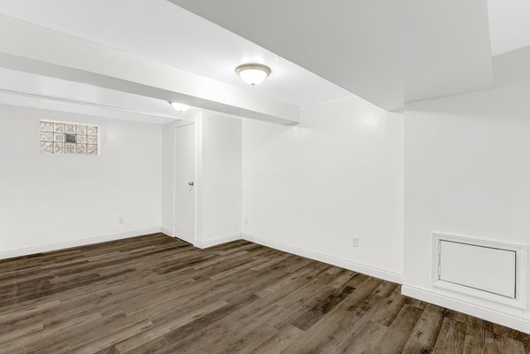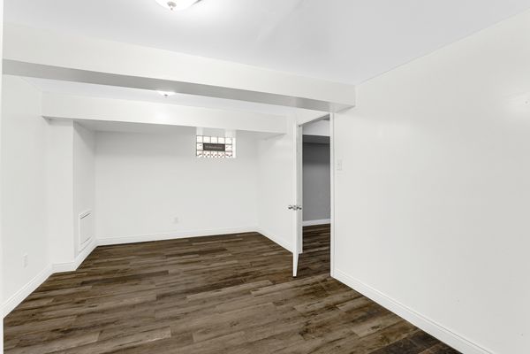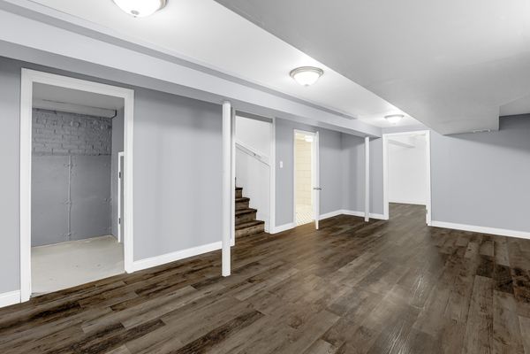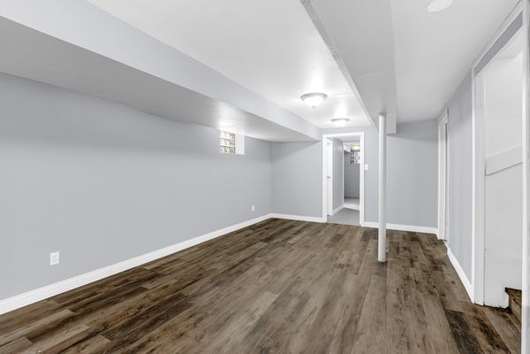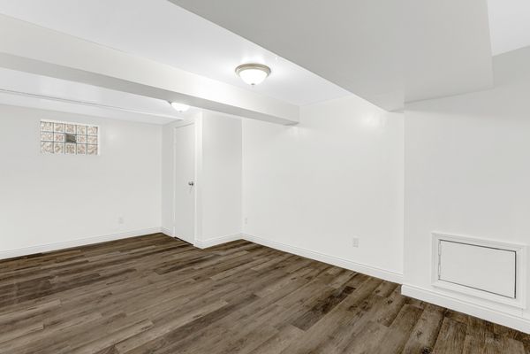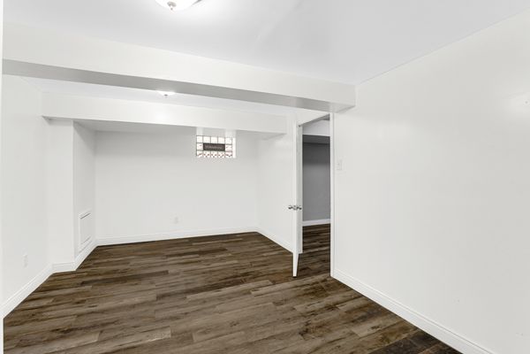115 E 104th Street
Chicago, IL
60628
About this home
Discover the charm of modern living in this beautifully updated home, where comfort meets contemporary in a seamless blend. Step into the heart of the house, a spacious kitchen featuring sleek white cabinetry, stainless steel appliances, and an elegant stone backsplash that adds a touch of sophistication. The open floor plan leads you through to a cozy yet well-lit living space, perfect for unwinding or entertaining guests. The tranquility extends to the bedrooms with ample natural light and pristine hardwood floors that evoke warmth and character. The bathroom boasts modern fixtures and clean lines, creating a serene retreat. Surprise awaits as you explore the versatile basement, complete with additional living space, a bedroom, and a bathroom, all adaptable to your needs-envision a private entertainment hub or a secluded home office. Outside, a fenced backyard offers privacy and space for outdoor activities, while the detached garage provides additional storage and parking solutions. This home combines functionality with style, making it a haven for anyone seeking a blend of classic charm and modern amenities.
