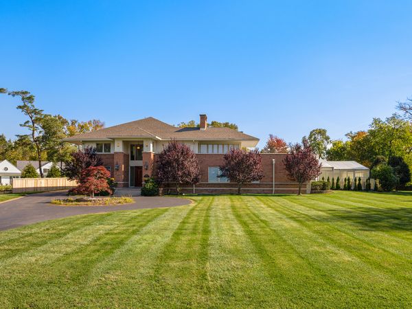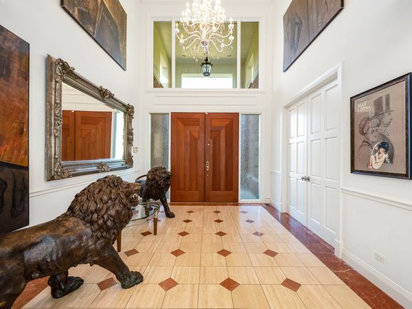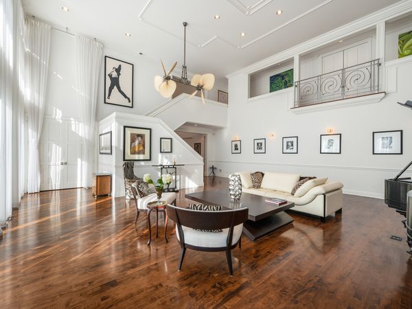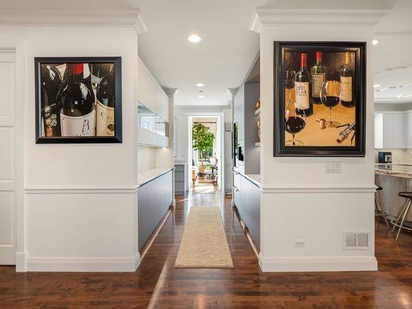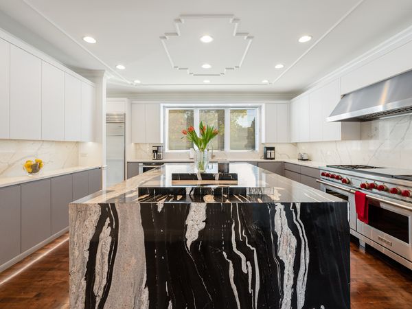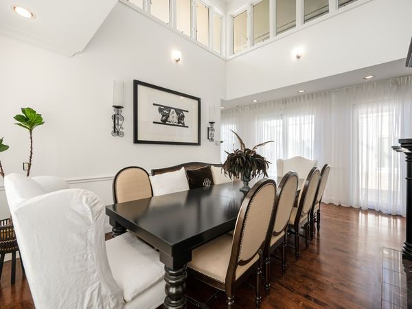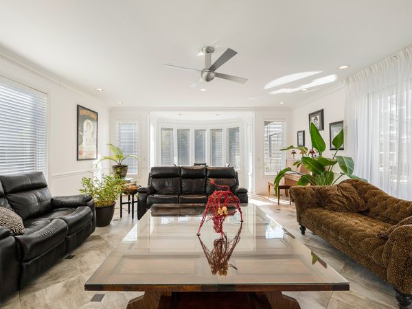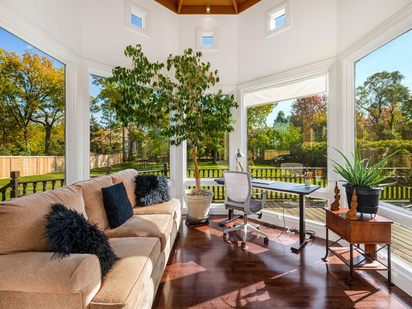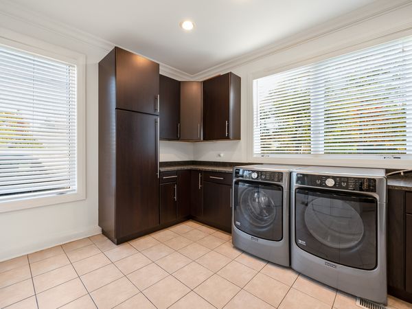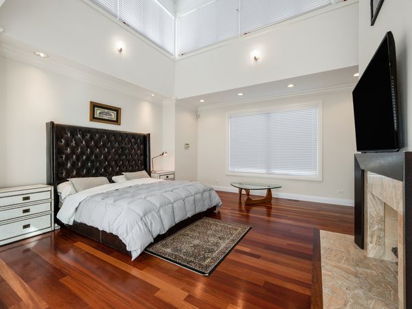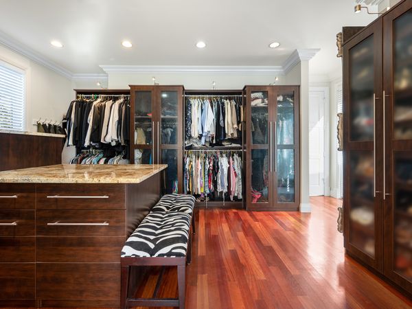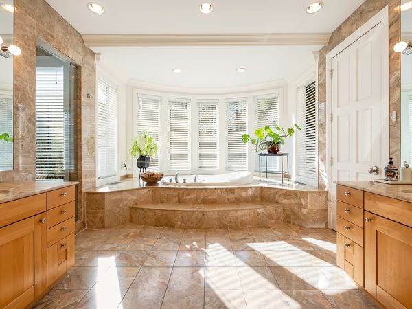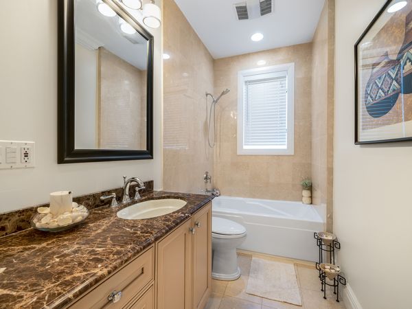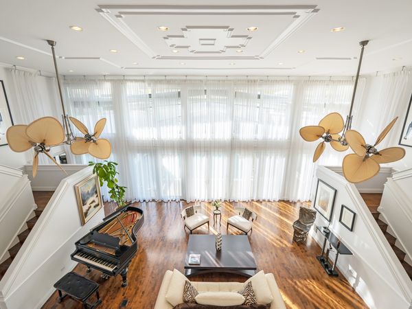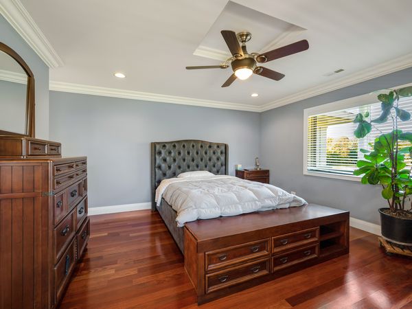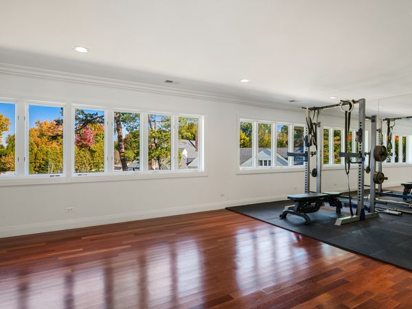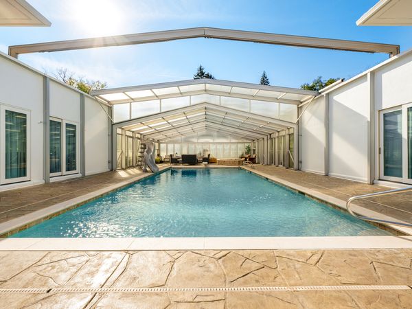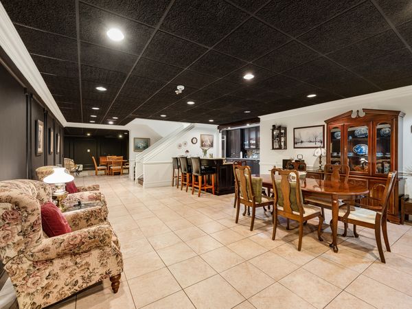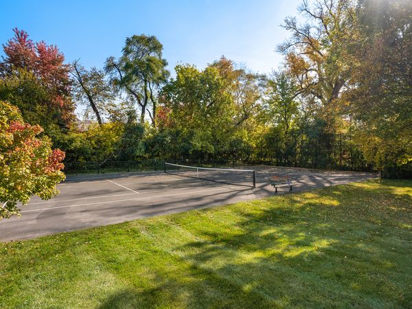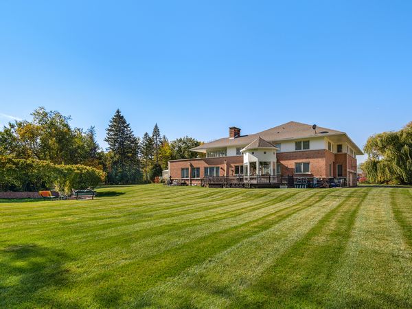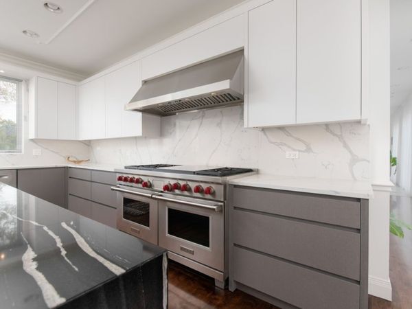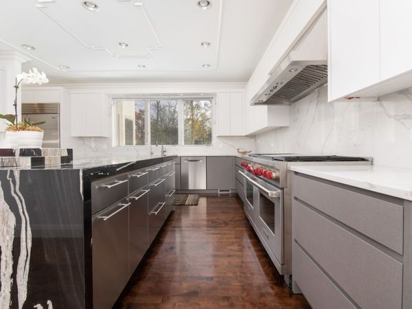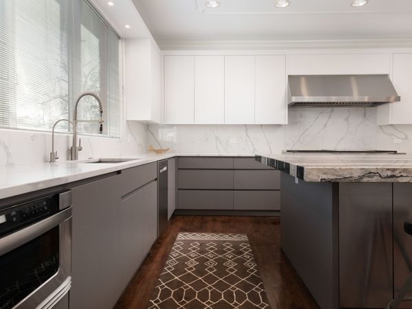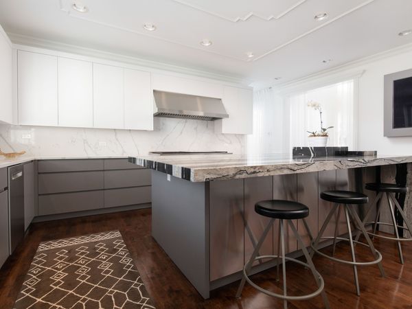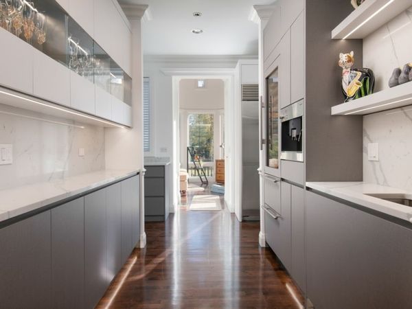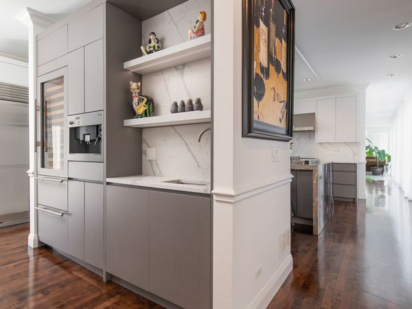115 Dickens Road
Northfield, IL
60093
About this home
Resort style living is the key to this 2.3 acre property! In this 7, 600 sq. ft. home, an 18' tall living room greets you. It overlooks 20' X 40' pool and accompanying hot tub. Well appointed gourmet kitchen with new European cabinets by Kinzini, Wolf and Sub Zero appliances; butler pantry with Sub Zero wine fridge and Miele coffee maker. The dining room opens up with scenic views of the pool side and backyard. A light filled family room constitutes the corner of the house where a 270 degree view of backyard, tennis court and pool lies open. First floor primary bedroom features sitting room with fireplace, oversized closet and large bathroom. The second floor wraps around and oversees the living room with it's entirely windowed wall facing the courtyard. Upstairs houses 4 bedrooms with 2 ensuite bathrooms and a Jack and Jill bathroom. The 2nd floor workout room with a mirrored wall, French pocket doors has enough space to fit any fitness equipment. The over 2, 700 sq. ft. lower lever is a great entertainment space with a full kitchen, bathroom w/sauna, bedroom and three living areas. Additionally there are 2 laundry rooms, office and a 4 car garage. Great school district with nationally top rated high school and A+ elementary and middle schools.
