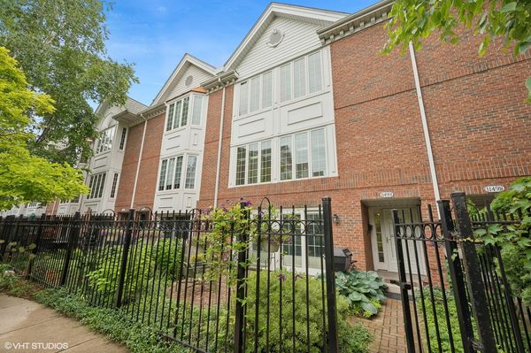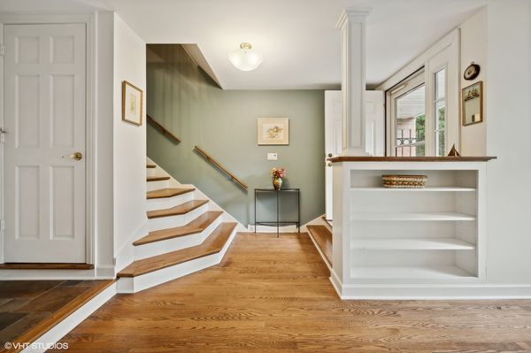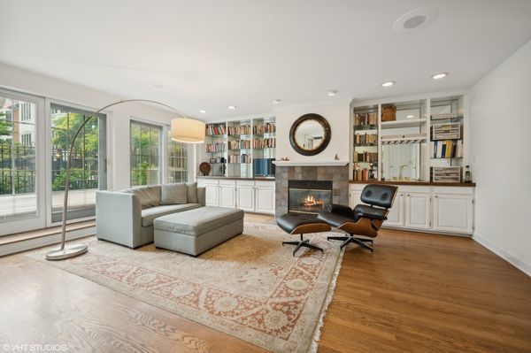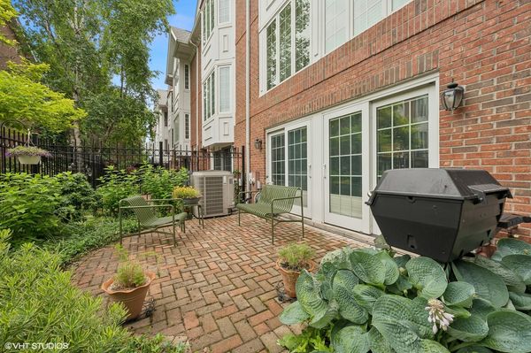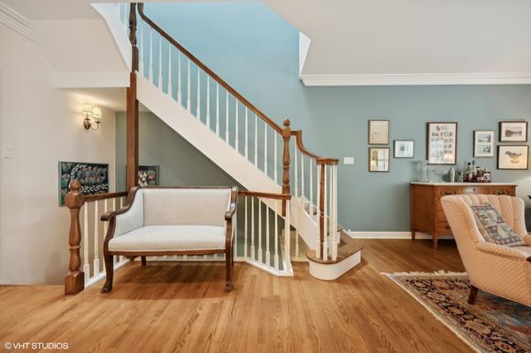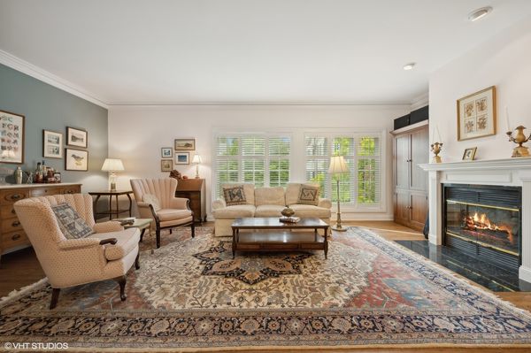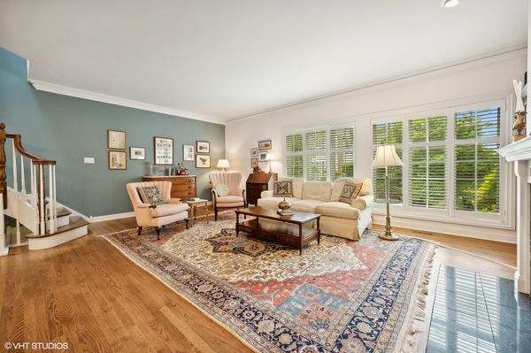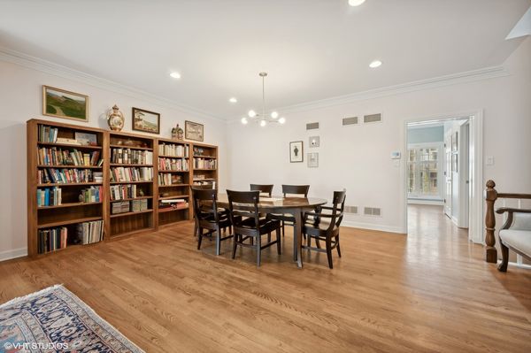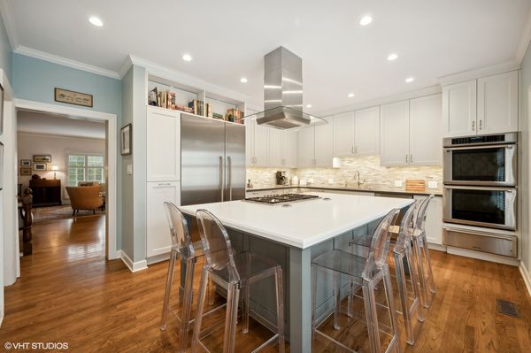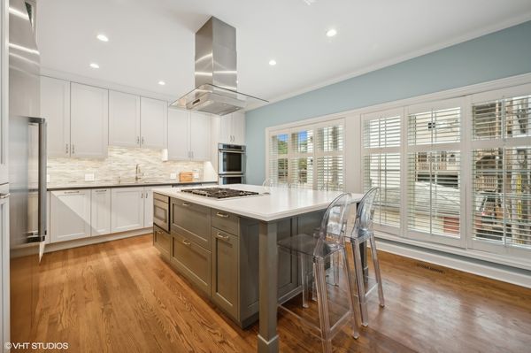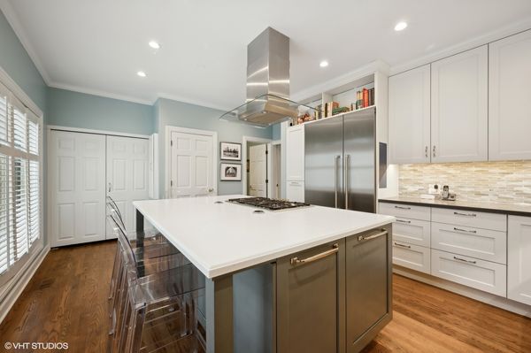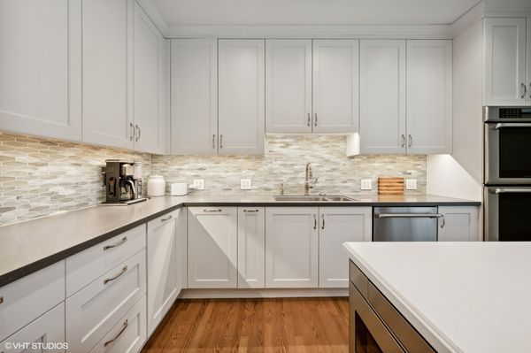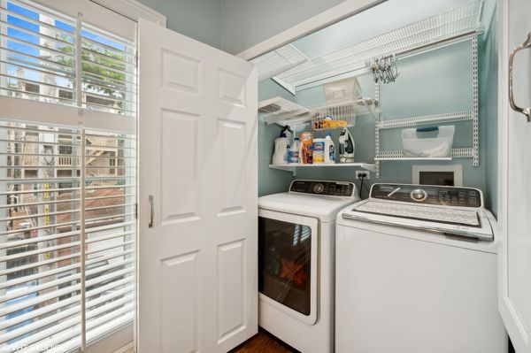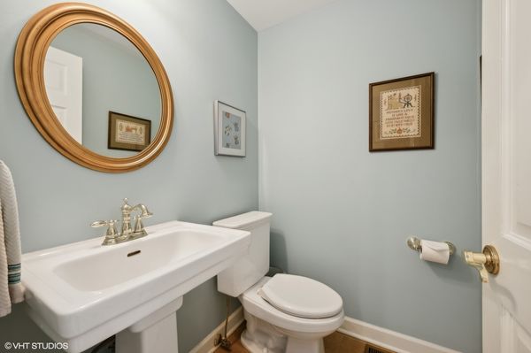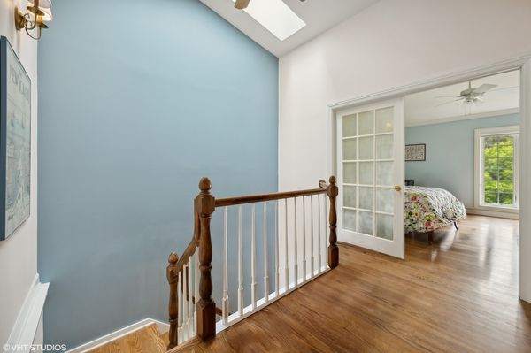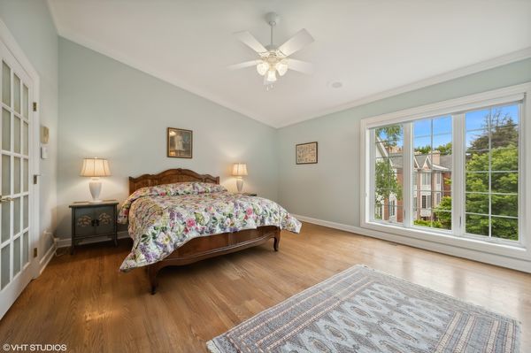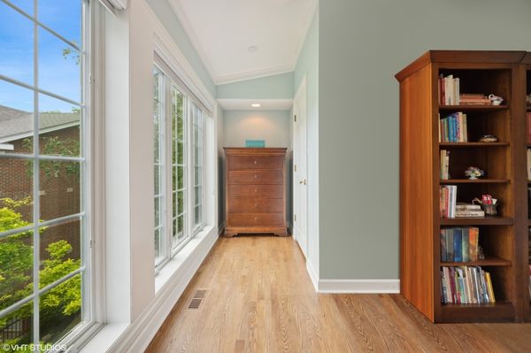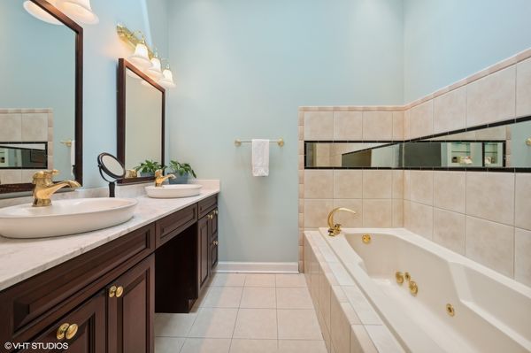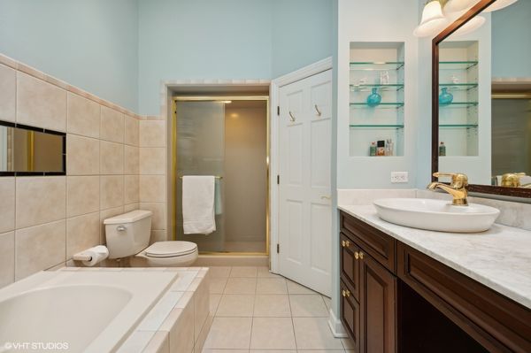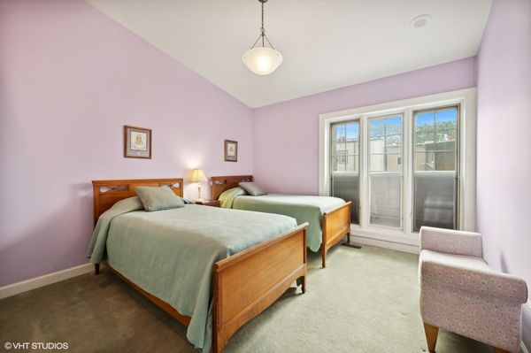1149 W Vernon Park Place Unit M
Chicago, IL
60607
About this home
Welcome home to this fabulous 3-bed, 2.5-bath townhome, perfectly situated in the heart of Little Italy. You will fall in love the moment you enter the beautifully landscaped shared courtyard! This home features an extra-wide floor plan, providing an abundance of space and light throughout its three levels. Upon entering the main level, you'll be greeted by a cozy family room with custom built-ins and a wet bar. The charming front gated brick-landscaped patio with a gas grill, is perfect for relaxing or entertaining guests. The second floor boasts a spacious living room with a gas fireplace and a separate dining area, ideal for family gatherings and entertaining. You will love cooking your favorite meals in the renovated chef's kitchen, featuring white Shaker 42" cabinetry, stunning tile backsplash, and an expansive island with seating. Equipped with Thermador appliances, double wall ovens, a 5-burner gas cooktop with a hood, and ample counter space. The kitchen serves both the solo cook and collaborative culinary adventures. A full pantry and shelving for cookbooks is another bonus! The laundry area has a side-by-side Samsung washer/dryer with a built-in ironing board, and the powder room completes this level. The top floor features a spacious primary suite with French doors, a walk-in closet, double vanities, a soaker tub with jets, and a large shower. Two additional nice-size bedrooms that each have a clever loft space with ladders, along with a renovated hall bath, complete this level. The extra-large, attached 2-car garage boasts tons of storage. This townhouse offers the perfect blend of modern amenities and comfortable living in a vibrant neighborhood, very pet-friendly! Prime location that is just steps to restaurants, shops, and public transportation. Easy access to multiple highways. Walking distance to several parks, Rush, UIC, Taylor St, HOT West Loop restaurants and nightlife.
