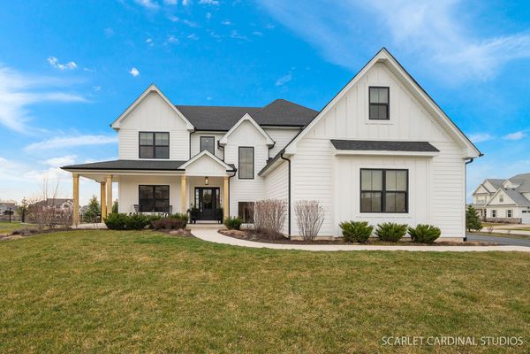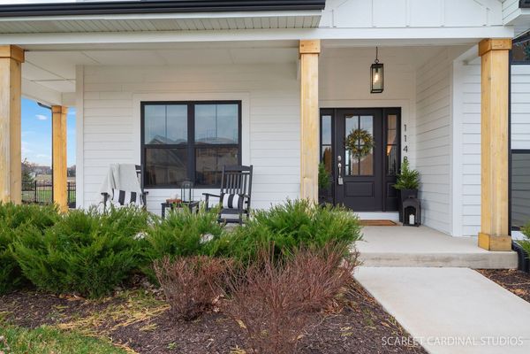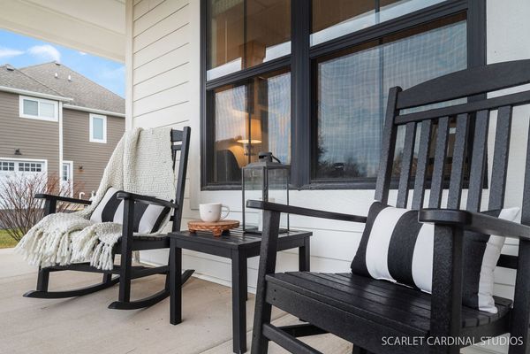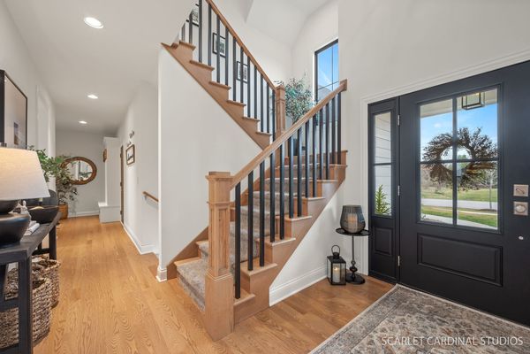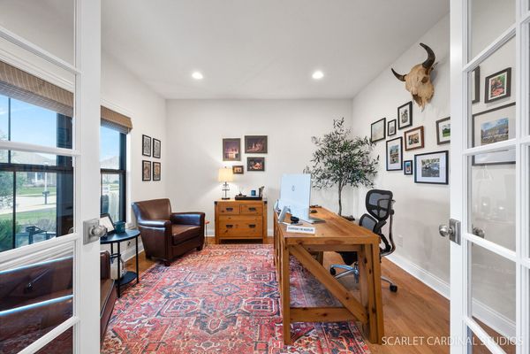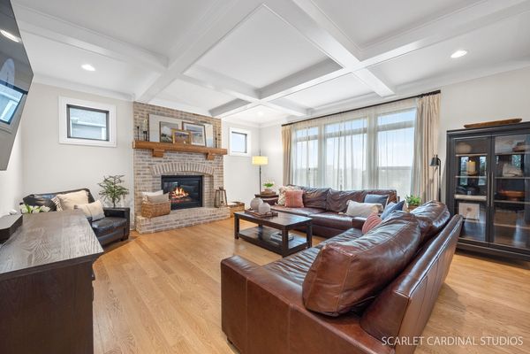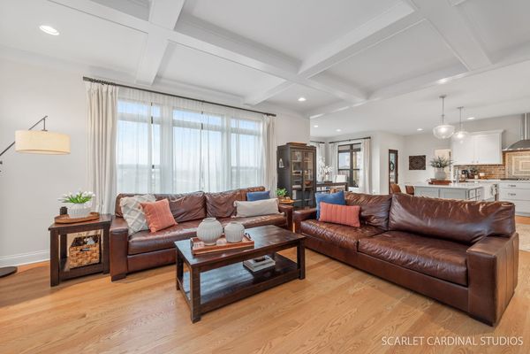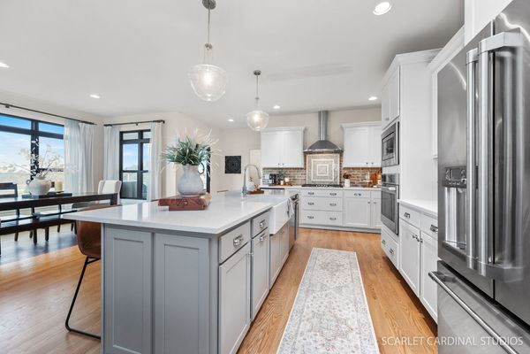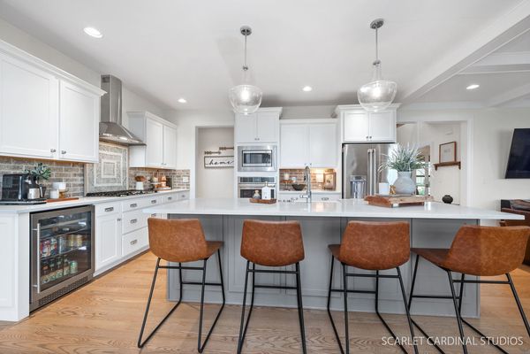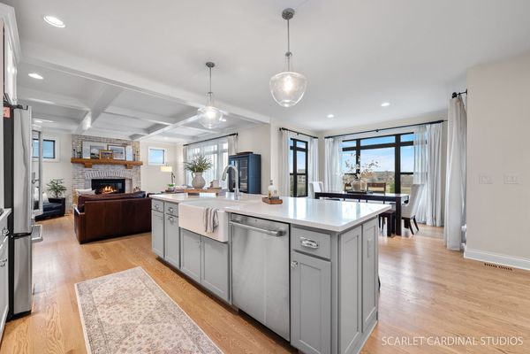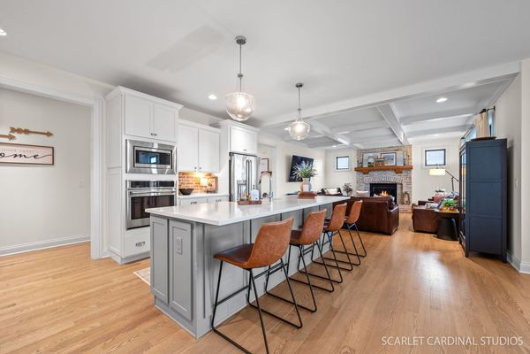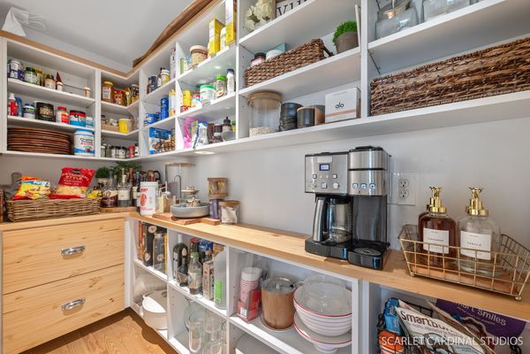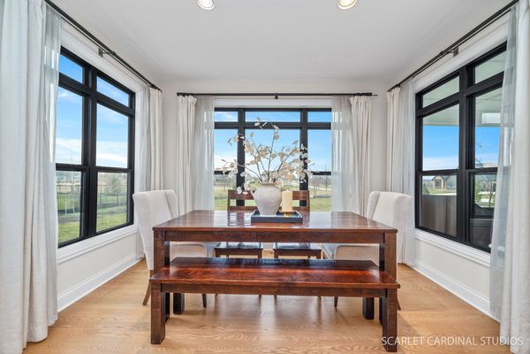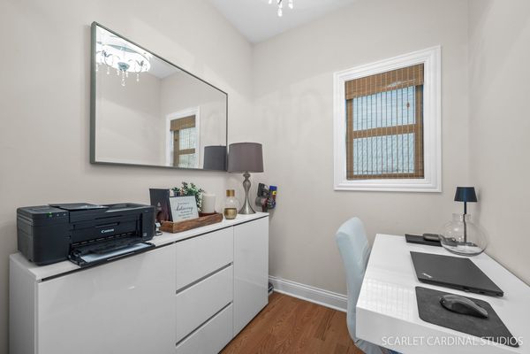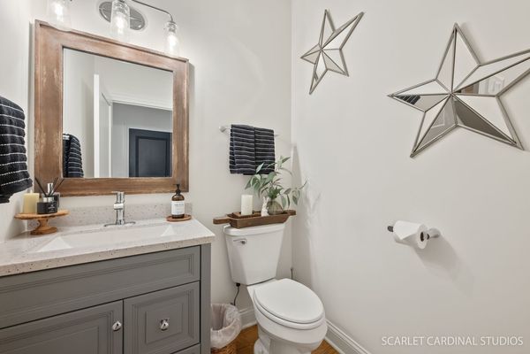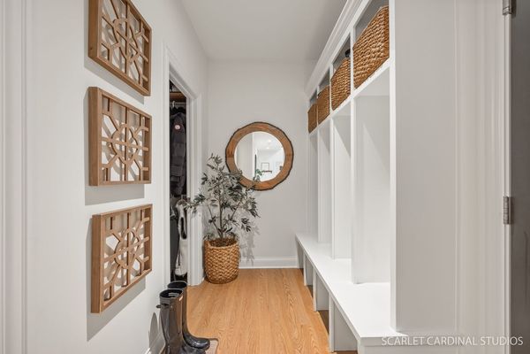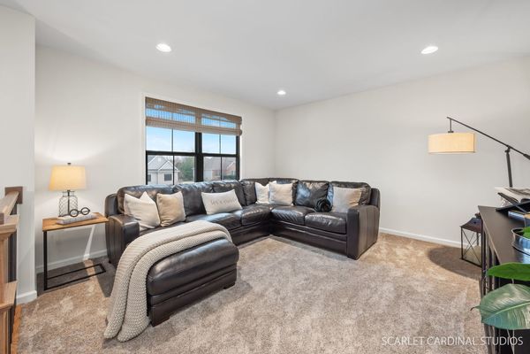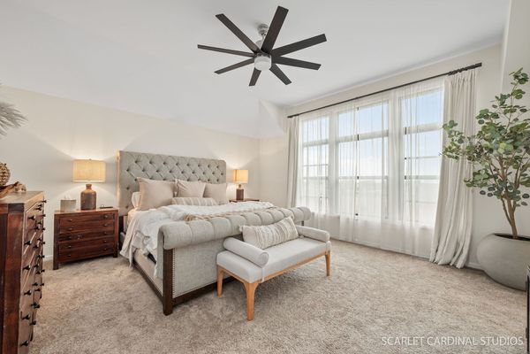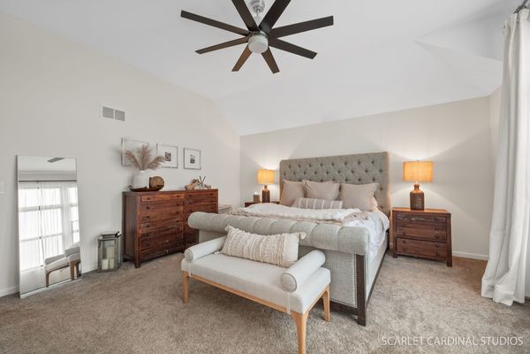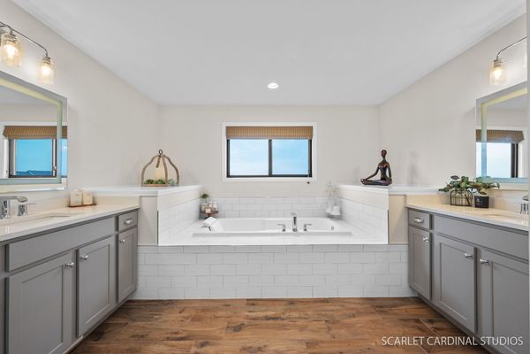1148 Redbud Lane
Sugar Grove, IL
60554
About this home
The Essence of Hygge: the Scandinavian concept of coziness, warmth, and well-being. Like a warm embrace, this Modern Farmhouse delivers every bit of the comfort, quality, and style that you crave. Relish in smart design boasting 3 Bedrooms + Loft (easily converted to 4th BR) + 1.5 Home Offices (yes, the cutest half office you'll ever see!) + Bonus Room off 2nd BR with endless options (teenage gaming center, creative crafting space, private music room, or ultra-cozy reading cove...you decide!). Custom finishes abound with awe-inspiring window displays; a family room w/ coffered ceiling; open-concept kitchen w/ quartz counters, stainless appliances, beverage frig, & walk-in pantry; convenient 2nd story laundry; charming wrap-around porch; and a covered patio with sweeping views and the peaceful sunset you deserve. All of this on a sprawling half-acre, adjacent to community park & moments to I-88, everyday conveniences, & miles of wooded hiking / biking trails. Cozy is Calling ~ Visit Today!
