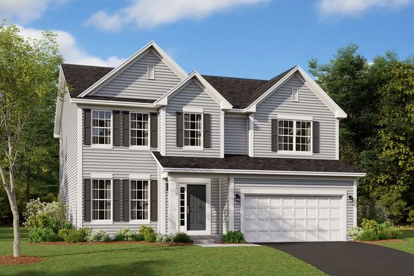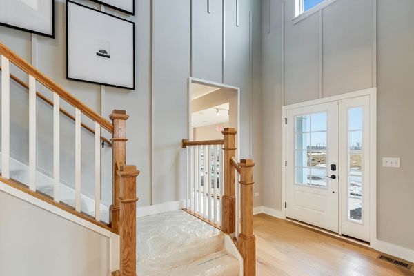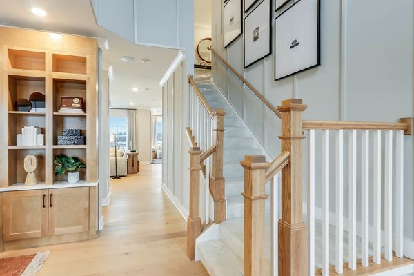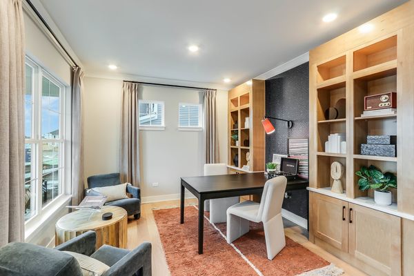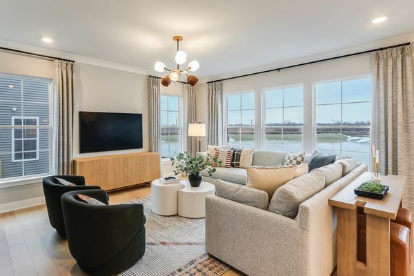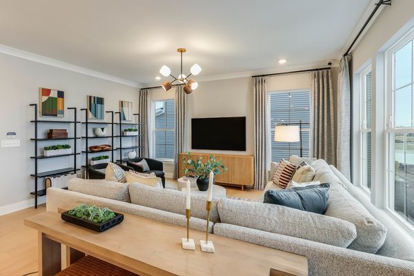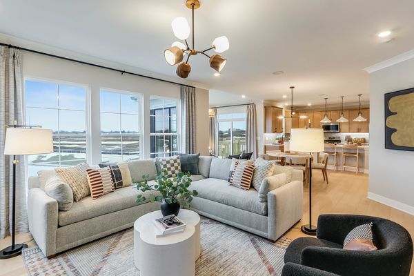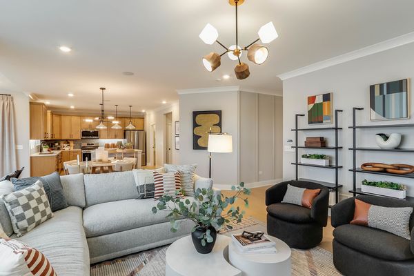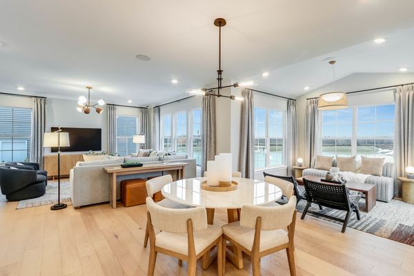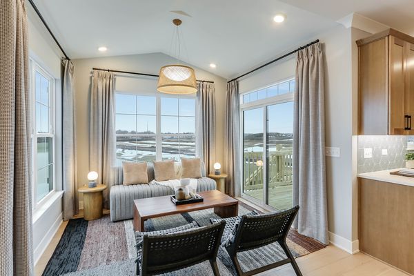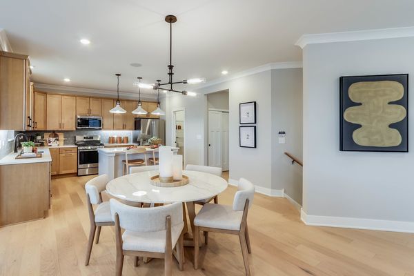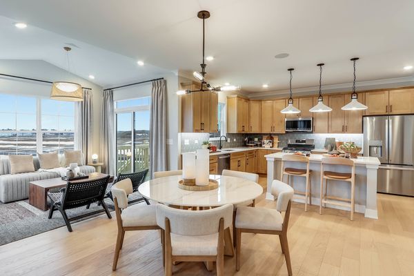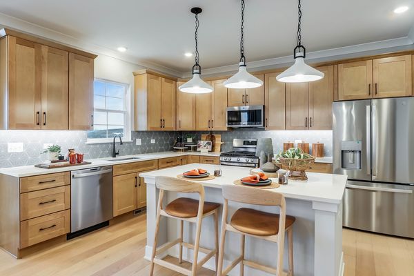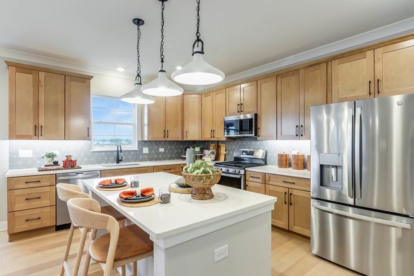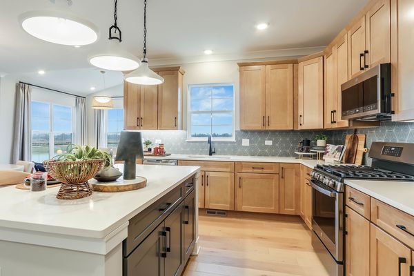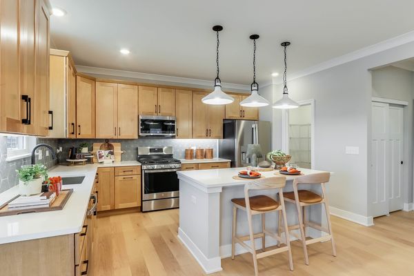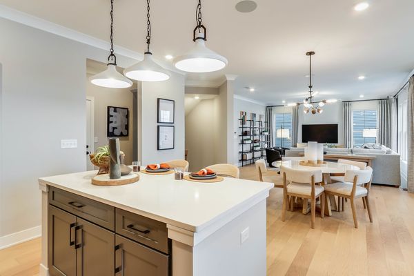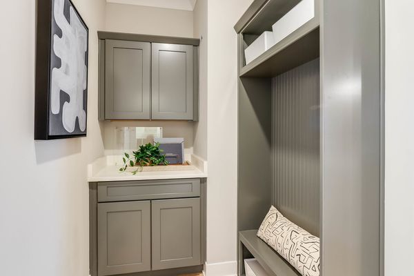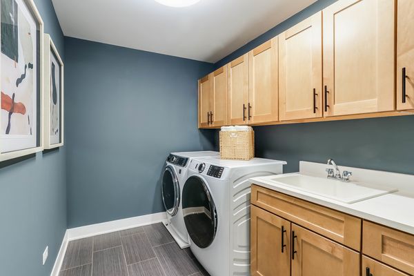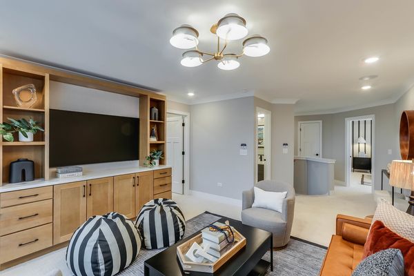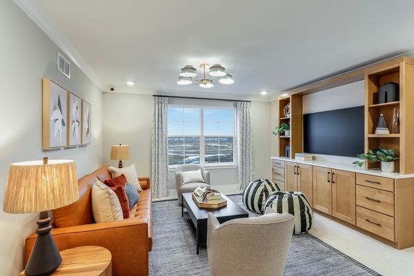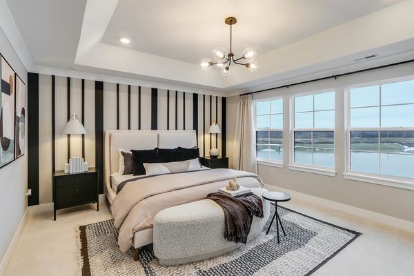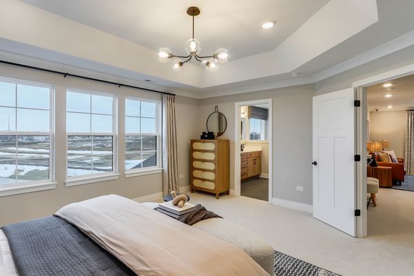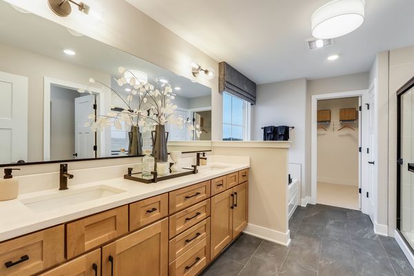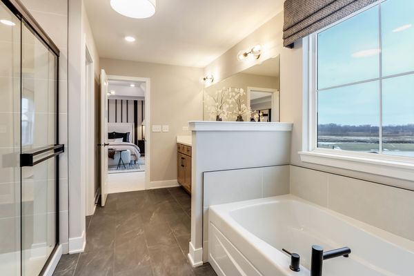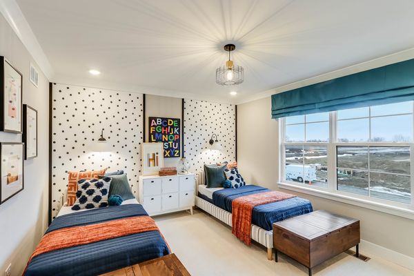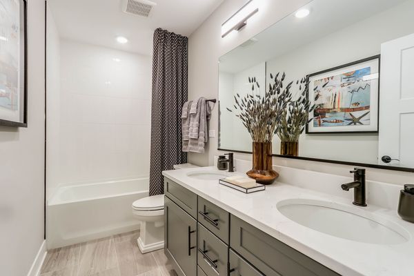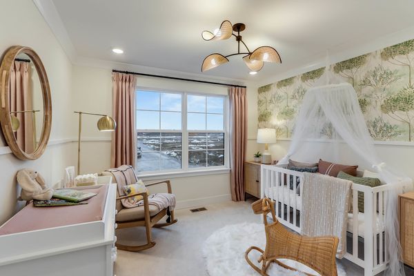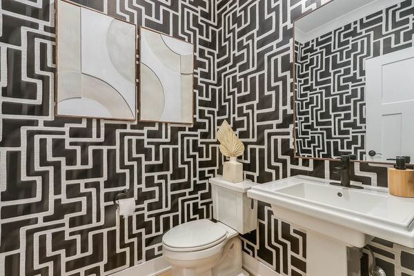11475 Saxony Street
Huntley, IL
60142
About this home
Welcome to 11475 Saxony Street, in Huntley! This stunning 2-story home is now available for sale from M/I Homes, offering a perfect blend of modern design and comfort. With 3 bedrooms, loft, 2.5 bathrooms, morning room, 3-car garage, and 9' walkout basement with rough in plumbing, this new construction home is an ideal place to call home! The open layout seamlessly connects the living, dining, and kitchen area, creating a spacious and inviting atmosphere. The large windows fill the rooms with natural light, creating a warm and welcoming ambiance. As for the bedrooms, you'll find 3 generously sized rooms that offer a comfortable retreat at the end of the day. Your private owner's bedroom boasts a Luxury Owner's Bath featuring separate walk-in shower and soaking tub, providing added convenience and privacy. You have the opportunity to personalize this home with the colors/features you've always dreamed of! Make this home yours today to schedule an appointment with one of our designers! *Photos and Virtual Tour are of a model home, not subject home* Broker must be present at clients first visit to any M/I Homes community. Lot 50
