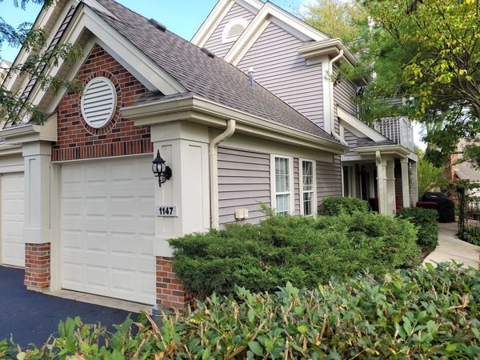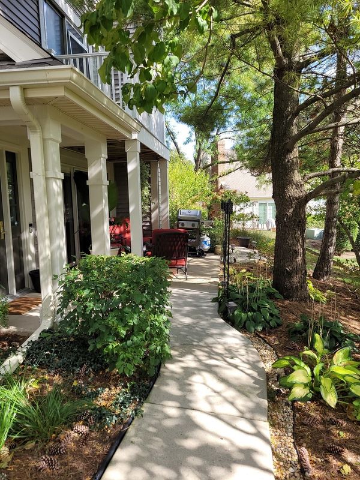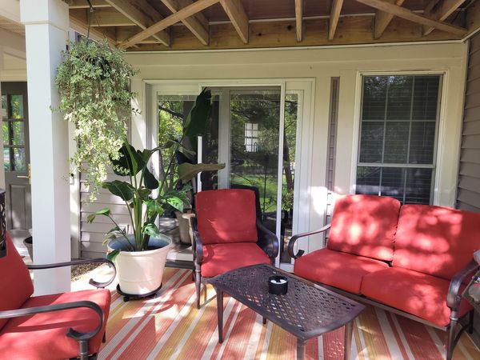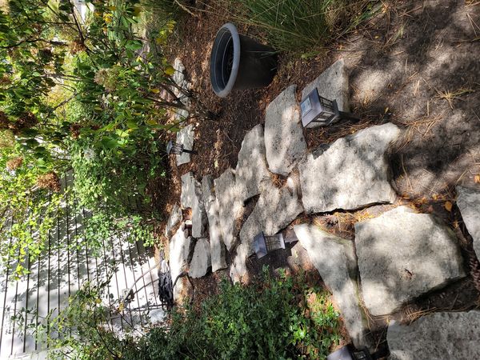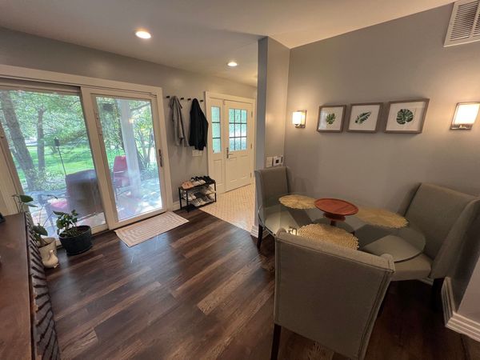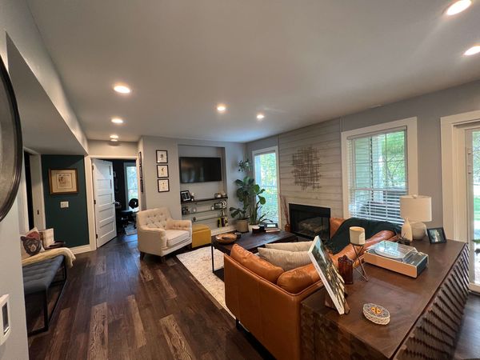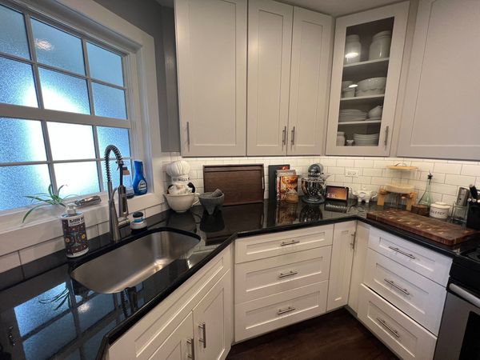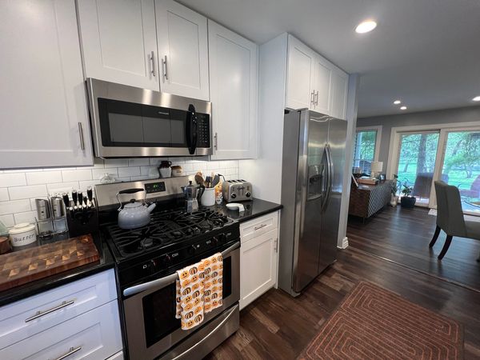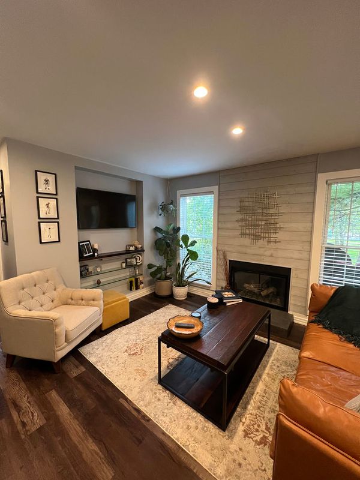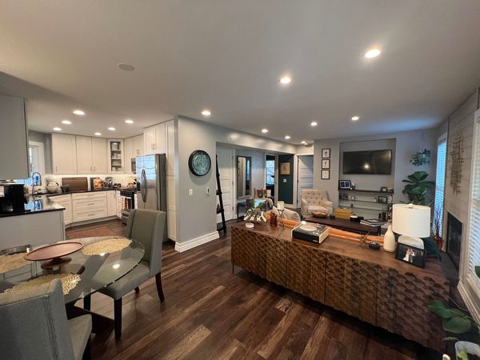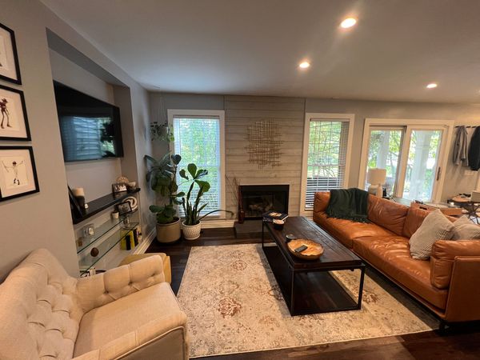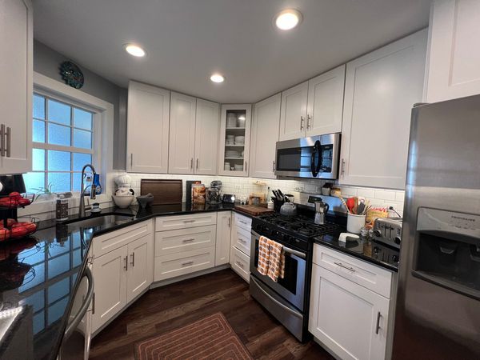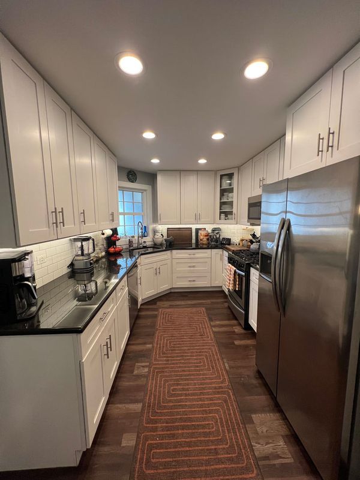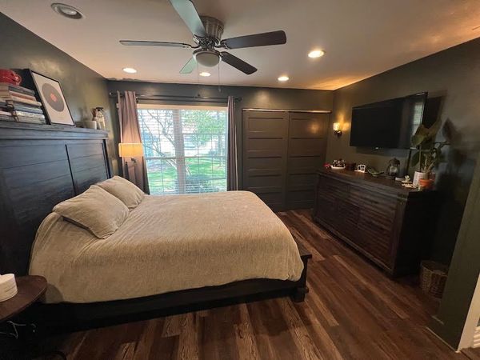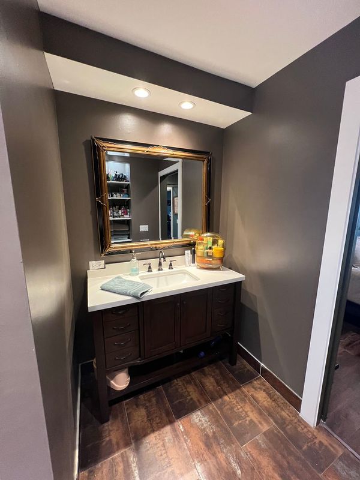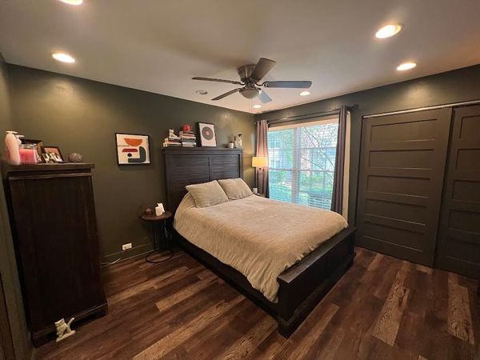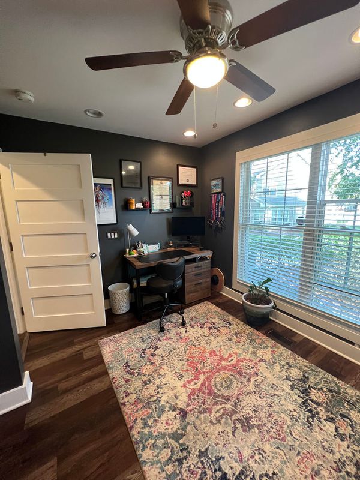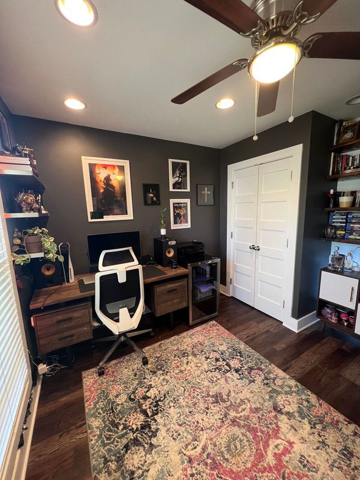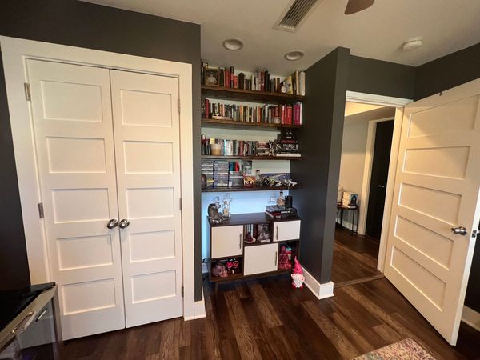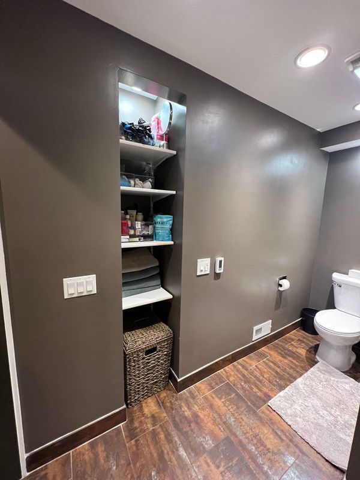1147 Talbots Lane
Elk Grove Village, IL
60007
About this home
Talbots Mill absolutely stunning ranch townhome. Perhaps the best location in the subdivision with professional landscaping surrounding the private patio with a view to the park. This home could very possibly be seen in a "Better Homes & Gardens" Elk Grove edition. Move right in to this home with many upgrades all within the past few years such as siding, roof, gutters, tankless hot water system, air conditioner, window treatments, windows, 90% efficient furnace along with all new flooring throughout the entire unit. Kitchen has top of the line SS appliances with a generous amount of white 42 inch cabinets accented with a black granite counter top. Main bedroom includes 2 oversized closets including a cedar lined closet and has a private spa like bathroom with heated floors and walk in tiled shower with seating and 7 position shower. The Great room has recessed lighting, gas wood burning fireplace accented with ship lap and ceramic hearth. Over sized patio sliding doors with built in mini blinds. Powder room has curved ceiling and hanging chandelier. This unit is bright and sunny as is a delight to live in. Heated garage, built in storage in garage with a pull down walk up to a huge attic for additional storage. Laundry room has stackable washer and dryer with sink and extra storage. Alarm system included. The unit has no stairs and makes wheel chair access very easy. You will not be disappointed.
