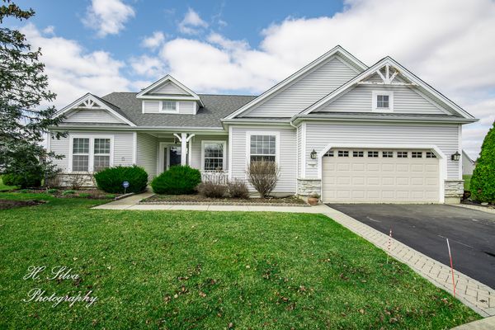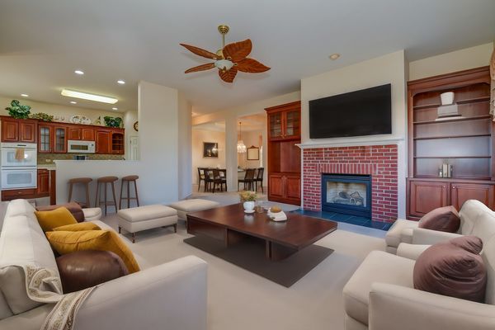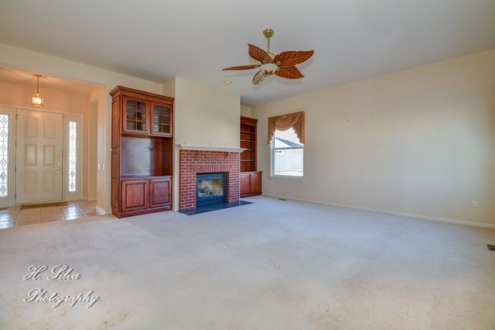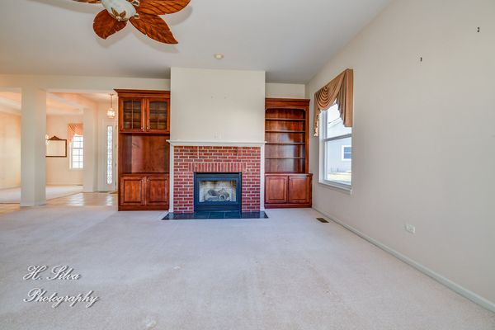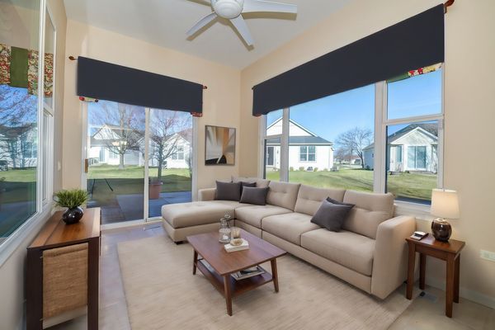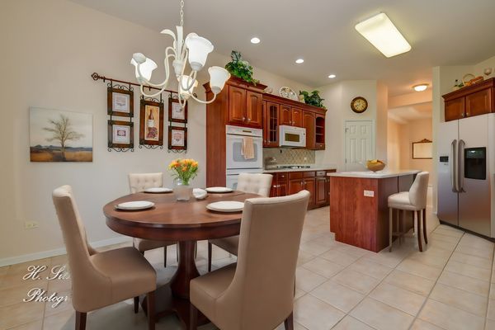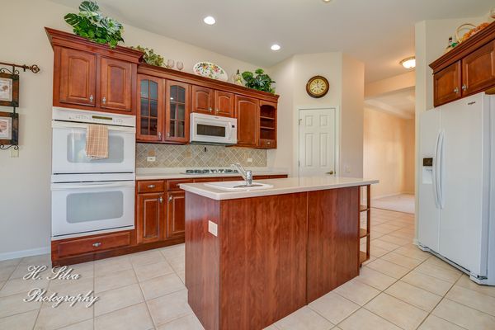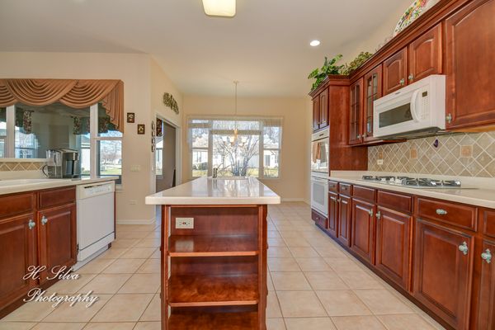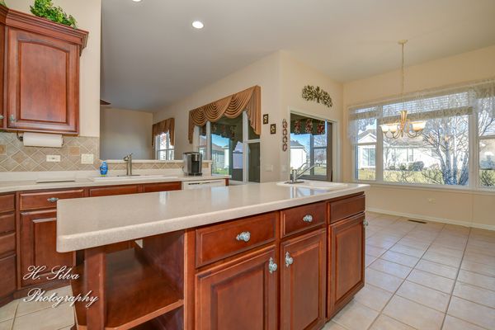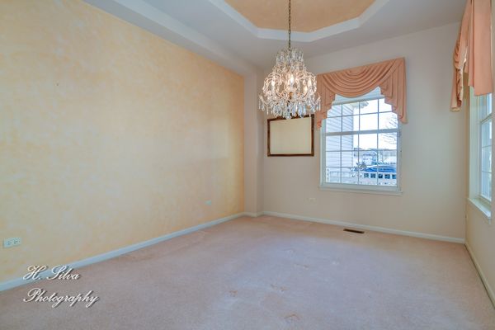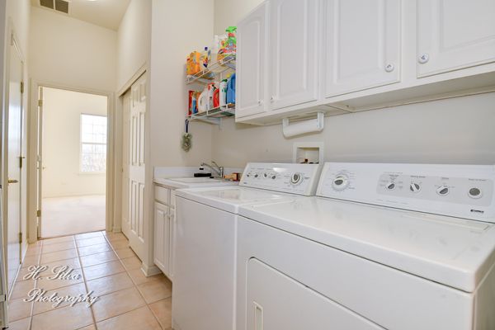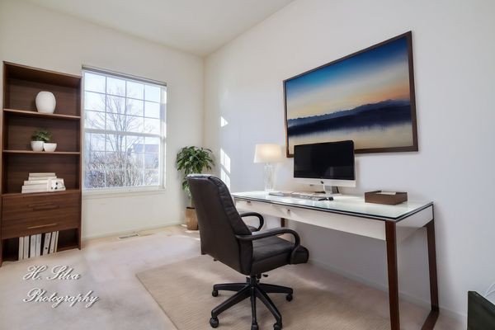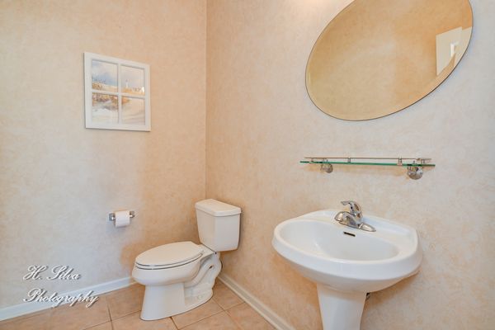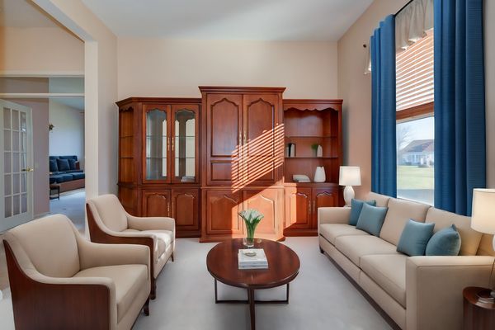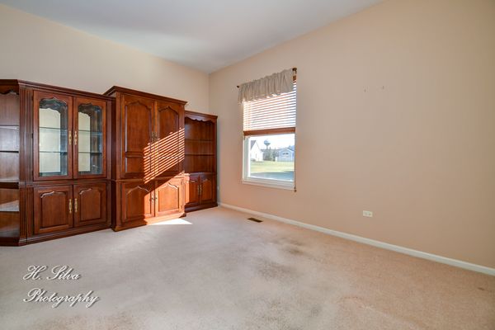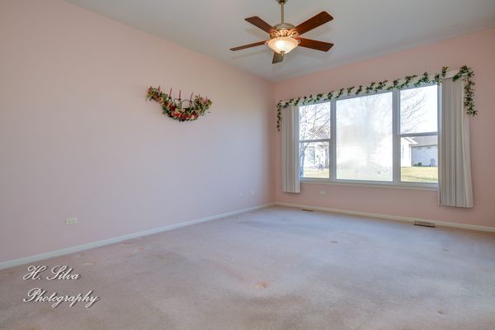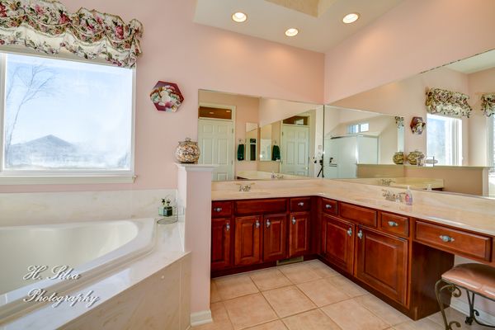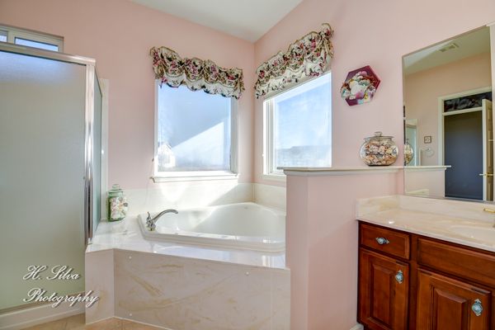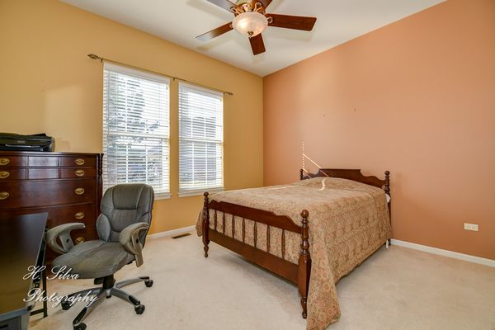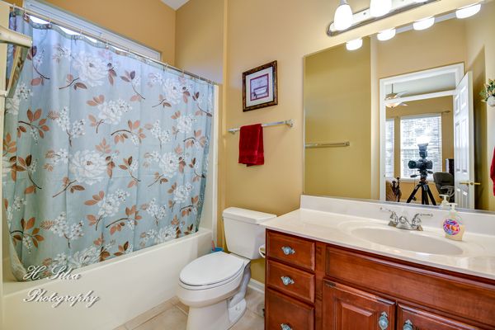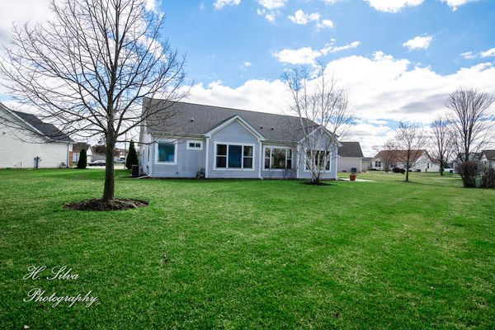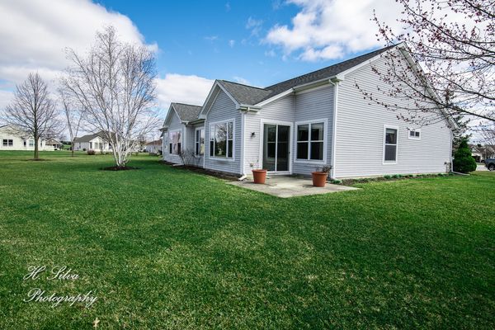11461 Primrose Court
Huntley, IL
60142
About this home
This Stunning Del Webb Built Estate Series Michigan Model Resides on an Expansive .31 Acre Lot, Offering a Wealth of Amenities. With 2 Bedrooms, a Den, and 2.1 Baths, This Home Boasts Impressive 10' Ceilings, Transom Windows, and 6 Panel Solid Wood White Doors. The Island Kitchen Is a Chef's Delight, Featuring 36" Cherry Wood Cabinets Adorned with Custom Crown Molding, Corian Counters & Sink, and a Tasteful Ceramic Backsplash. Adjacent Is a Delightful 4 Season Sunroom, Seamlessly Connecting Indoor and Outdoor Spaces. Host Elegant Dinners in the Separate Formal Dining Room or Unwind in the Oversized Family Room, Enhanced by a Striking Floor-to-Ceiling Fireplace and Built-In Hickory Cabinets. The Spacious Master Suite Offers Dual Walk-In Closets and a Private Bath Boasting Raised Dual Vanities, a Whirlpool Tub, and a Walk-In Shower with Glass Doors. The 2nd Bedroom Enjoys Its Own Private Full Bath, While the 3rd Bedroom/Office Offers Versatile Options. Additionally, the Den Provides Flexibility as a Cozy Family Room. Completing the Home Are an Oversized 2 Car Garage and a Sprawling Concrete & Paver Patio. Del Webb's Outstanding Amenities Include Pools, a Clubhouse, and Sports Courts, Fostering a Vibrant Community Life. Conveniently Situated Near Shopping, Dining, and Entertainment Options, This Home Combines Luxury with Convenience. Don't Miss Out on the Opportunity to Call This Extraordinary Property Yours.
