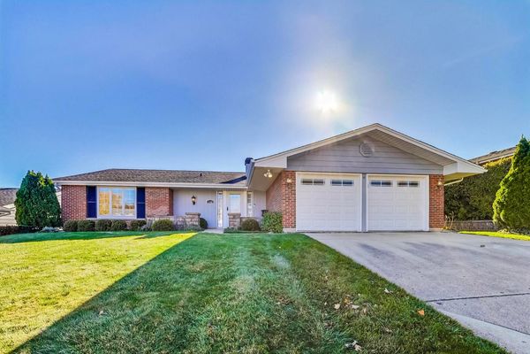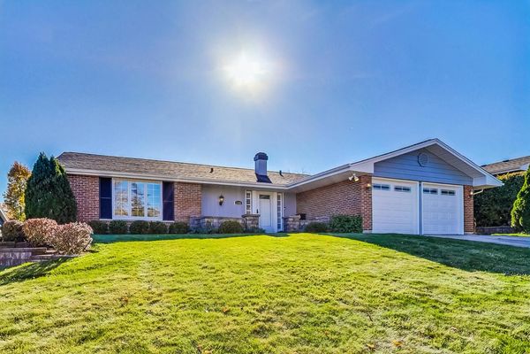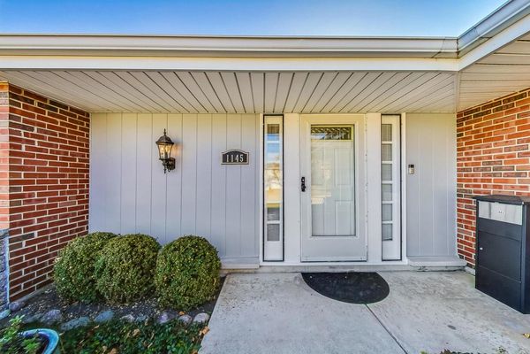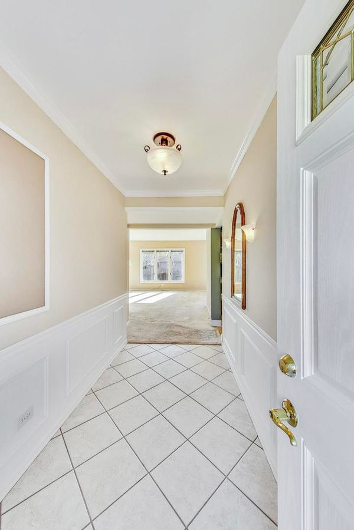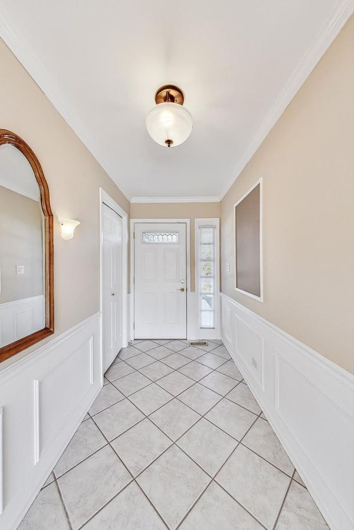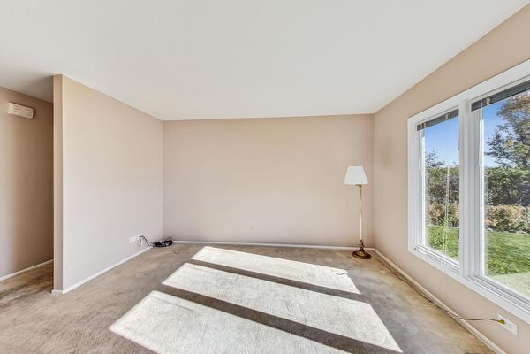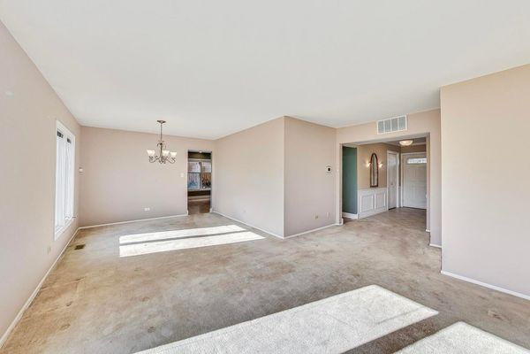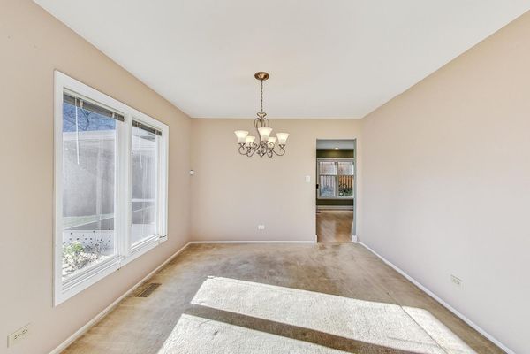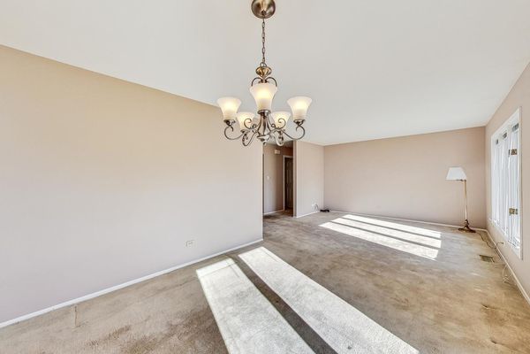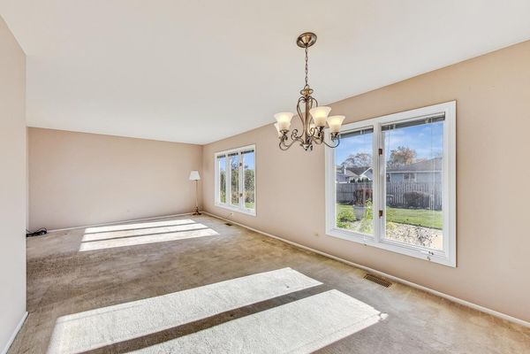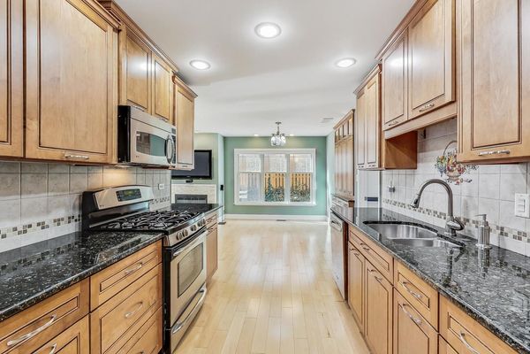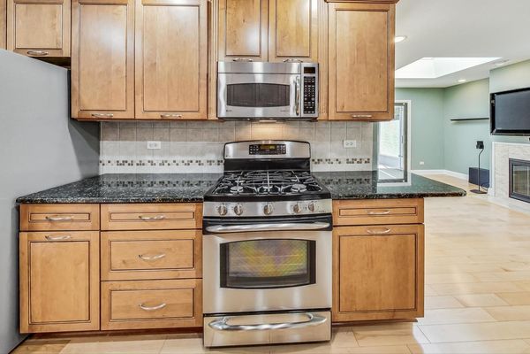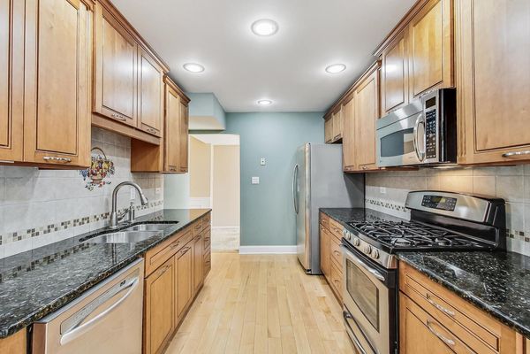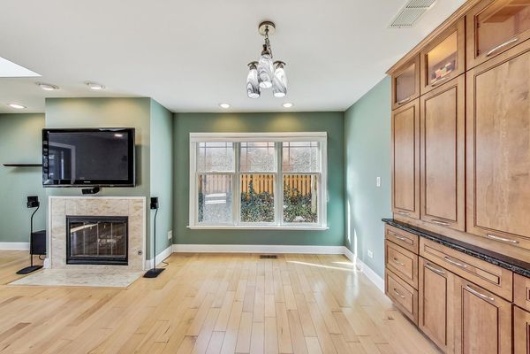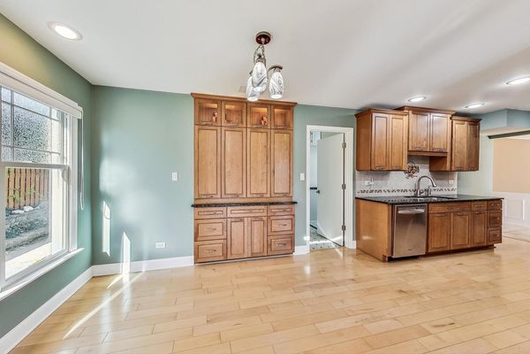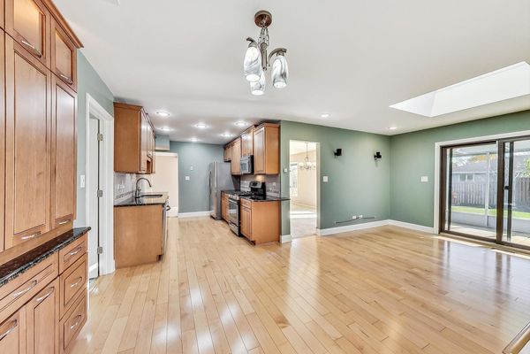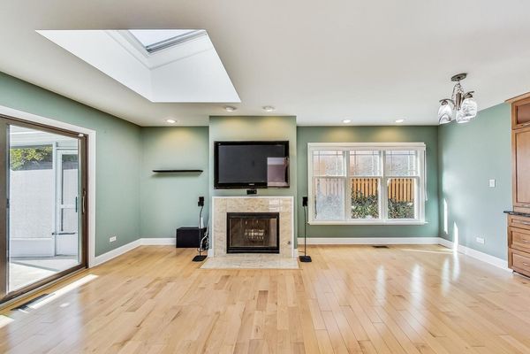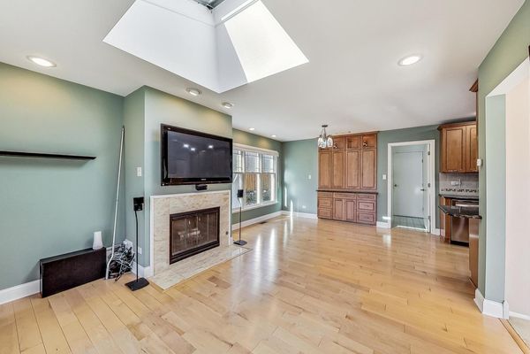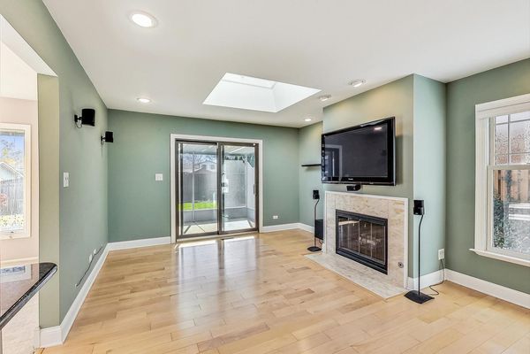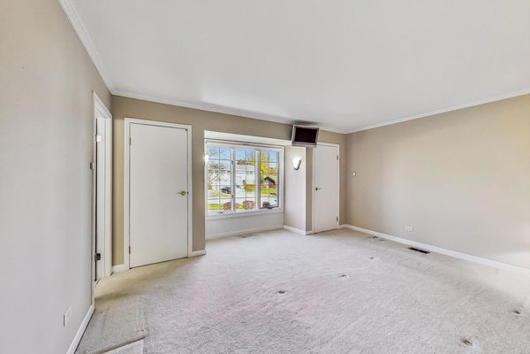1145 Nottingham Lane
Hoffman Estates, IL
60169
About this home
Ideal location for this spacious ranch in Hoffman Estates! 3 Bedrooms, 2 Full Bathrooms and 2 Car Garage are some of the quick highlights. Great curb appeal with the newly painted exterior in 2023 and new garage doors also in 2023! Large foyer opens to expansive living/dining room combo making for perfect entertaining! Kitchen has been perfectly updated with granite countertops, solid wood cabinetry including pantry cabinet and lighted glass uppers. Hardwood floors from kitchen flow into the large family room fit for a crowd, centered with wood-burning, gas start fireplace, and leads to your screened in porch and beautiful backyard. Primary bedroom enjoys 2 closets that have Container Store Organizers and private full bathroom. Bedrooms 2 & 3 also offer a nice sized space and generous closets. Laundry room & Utilities are situated from garage into home and allows for great storage! The 2 car garage has pull down attic with finished floors making for easy storage of your seasonal items! Our clients are original homeowners and have loved and cared for this home, maintaining it perfectly, and it shows! Note, this is an As-Is Sale.
