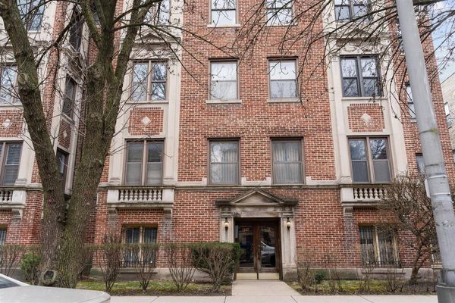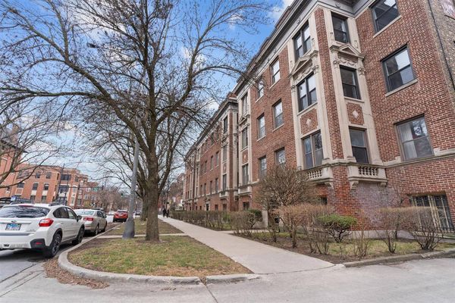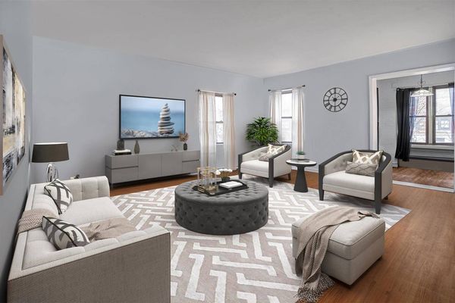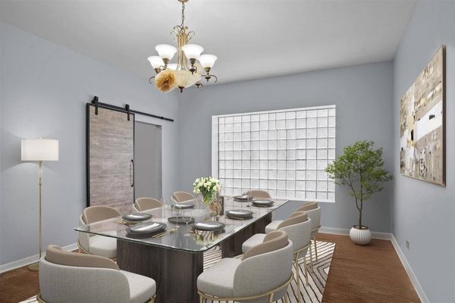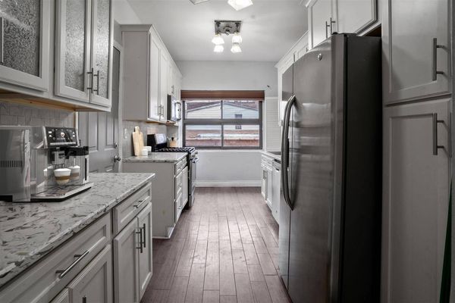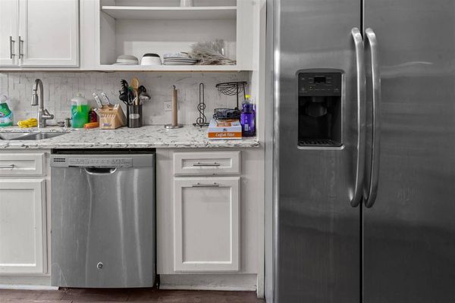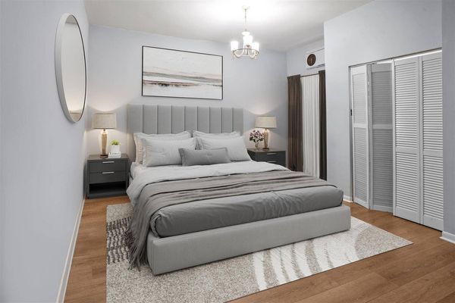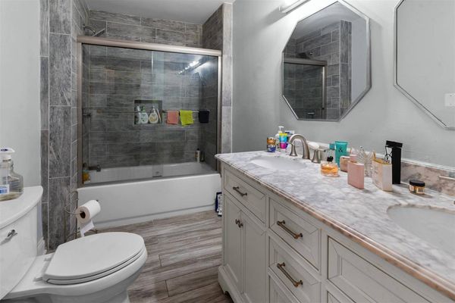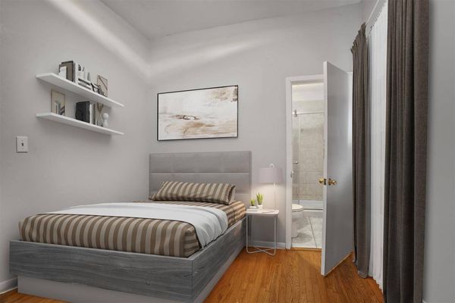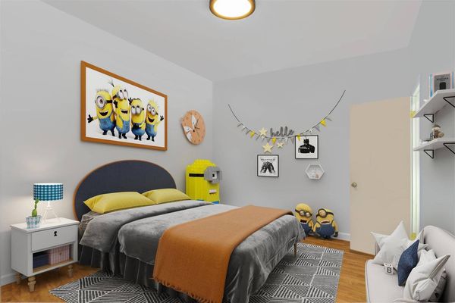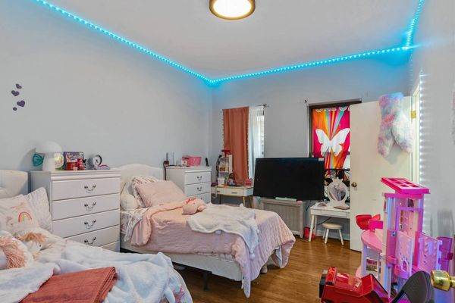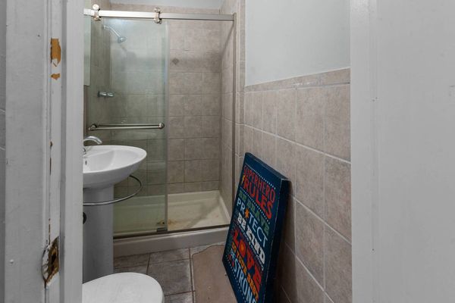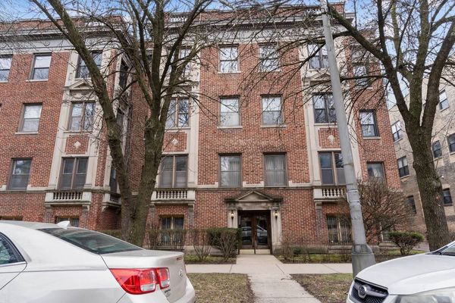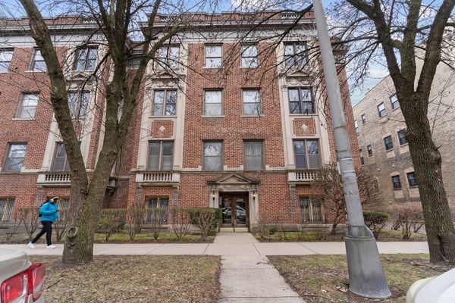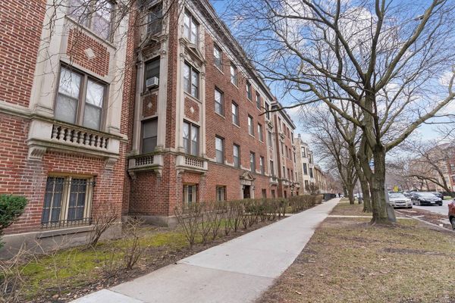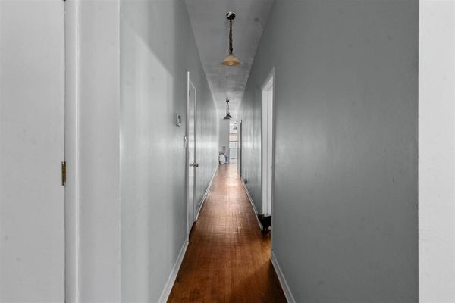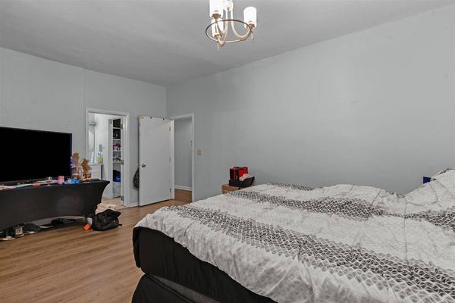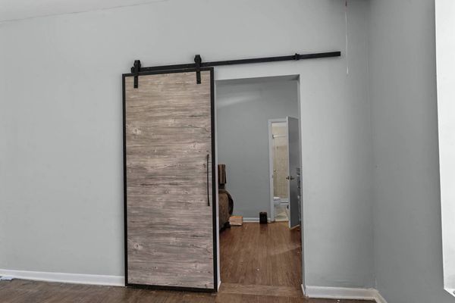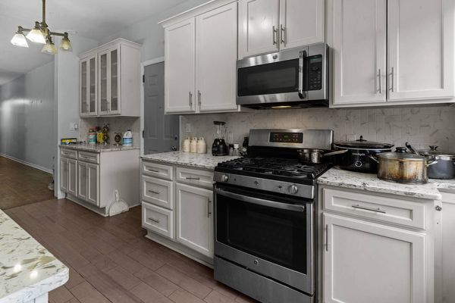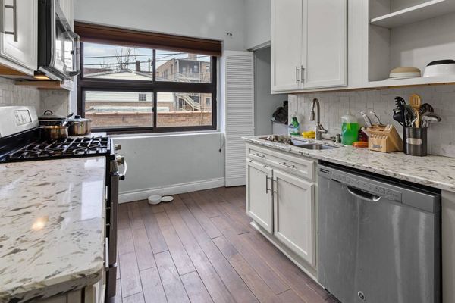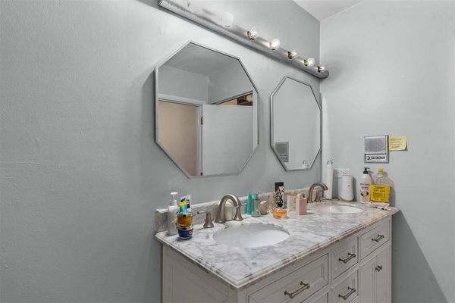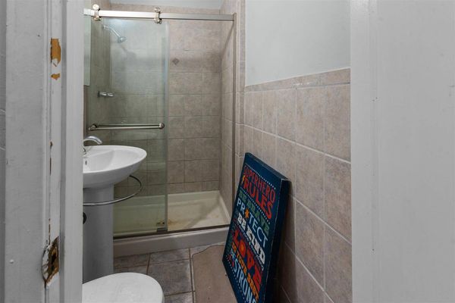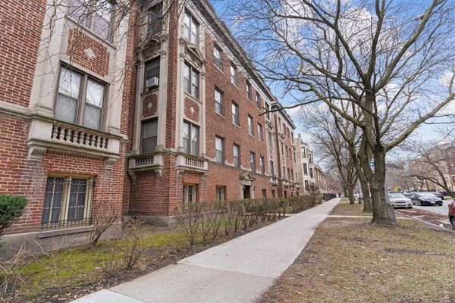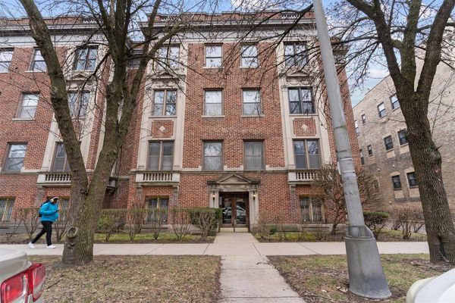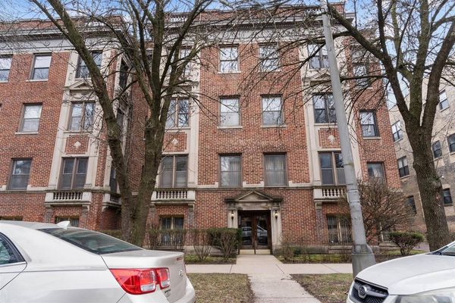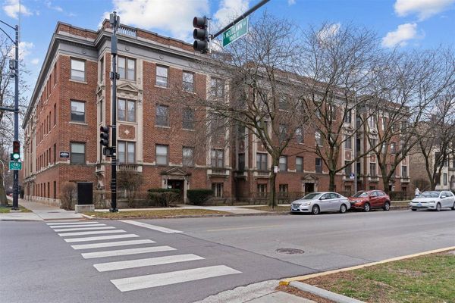1145 E Hyde Park Boulevard Unit 1A
Chicago, IL
60615
About this home
There are two thousand four hundred square feet of opportunity offering spacious living with a 3-bedroom, 2.5-bathroom unit in a vibrant community just a stroll away from the former presidential residence and surrounded by many amenities! Step into the formal entryway leading to a generously sized living room boasting abundant natural light and an inviting sunroom, perfect for unwinding after a long day. The main bedroom is a retreat featuring a fully rehabbed ensuite that exudes elegance and charm. Two additional bedrooms, each with a bathroom, offer versatility as a home office, guest room, or workout space. The dining room, ideal for entertaining, sets the stage for memorable gatherings with loved ones. The updated kitchen, complete with a convenient in-unit laundry room, ensures modern functionality while preserving the vintage charm of the unit. Located within walking distance of top-rated schools, including Kenwood High School and the prestigious University of Chicago, this home is ideal for families and academics. Enjoy easy access to public transportation options, including the University of Chicago shuttle bus, CTA, Metra, and Lake Shore Drive, making commuting a breeze. With ample street parking available, convenience meets comfort in this prime location. Embrace the neighborhood's rich history as you explore nearby parks, take leisurely walks along the lakefront, and indulge in the plethora of shopping, dining, and entertainment options at your doorstep. Enjoy the opportunity to experience the best city living in this must-see unit! This is not just a residence; it's an opportunity to invest in a community with many new developments. Whether looking for the perfect place to call home or seeking an investment opportunity, this spacious 3-bedroom, 2.5-bathroom unit offers the best of both worlds. Nestled in a vibrant neighborhood with a rich history and promising future, this unit is more than just a property-it's a stake in a community continually growing. With its prime location steps away from the former presidential residence and surrounded by top-rated schools, prestigious universities, and convenient public transportation options, this unit is poised to offer both comfort and convenience. Whether you make this your home or add it to your investment portfolio, you'll join a community on the rise. Don't miss out on this perfect opportunity to participate in something special.
