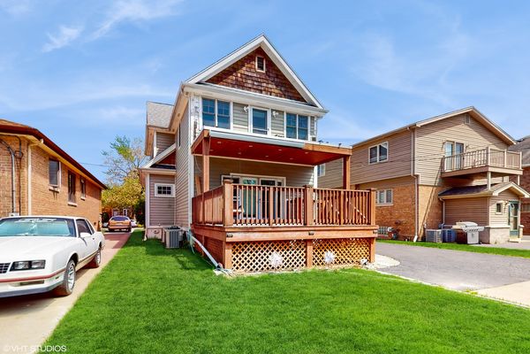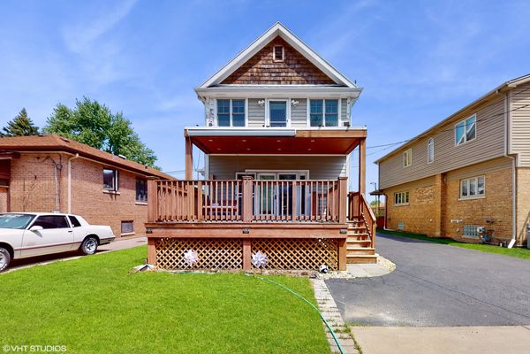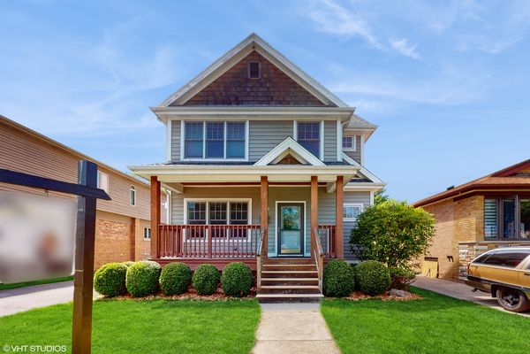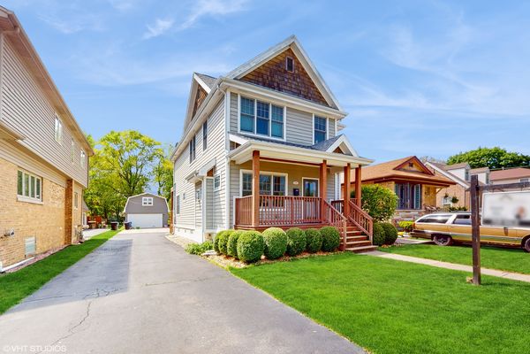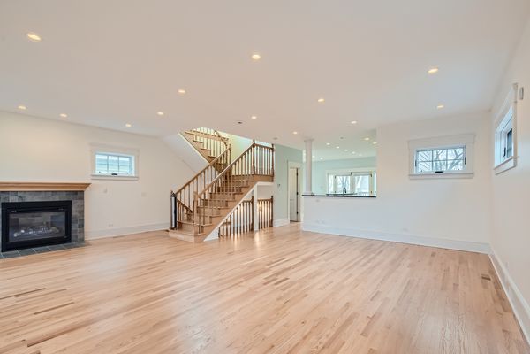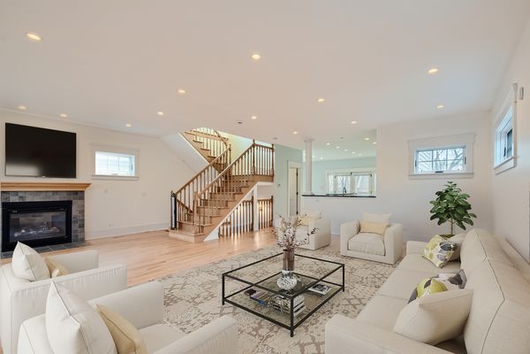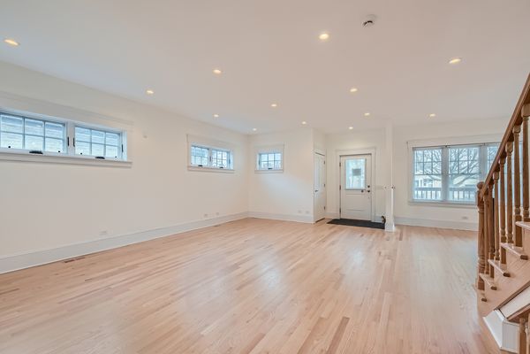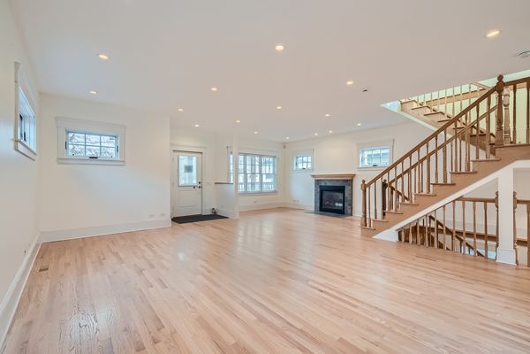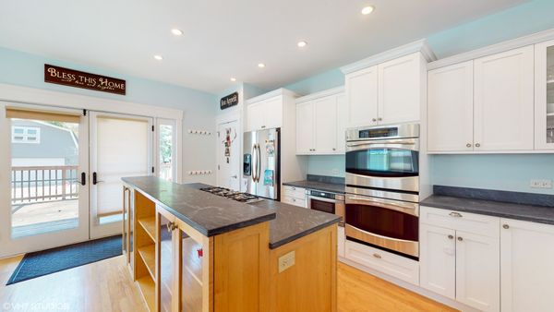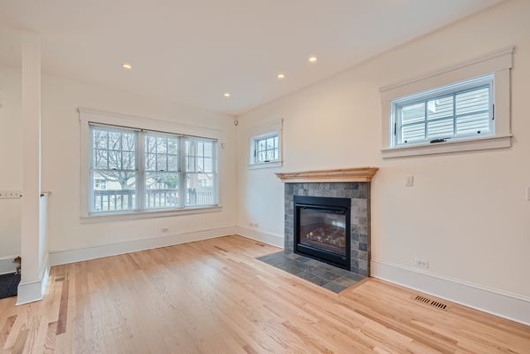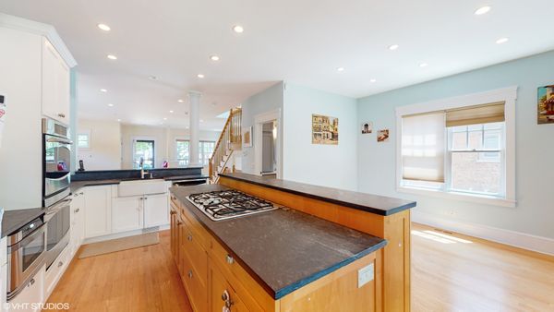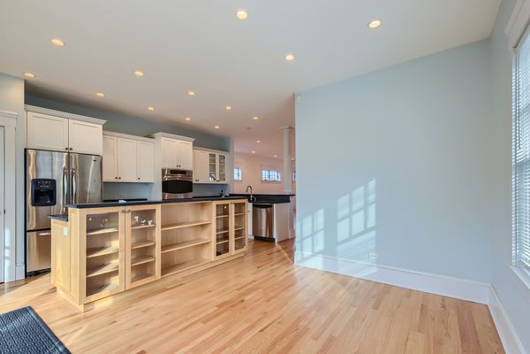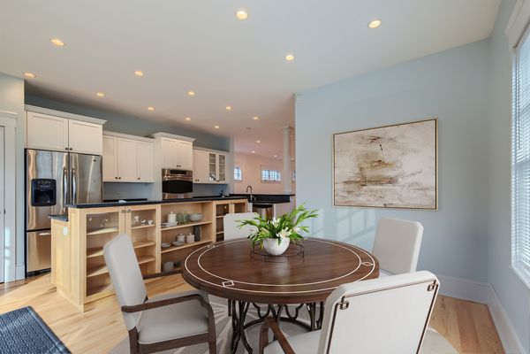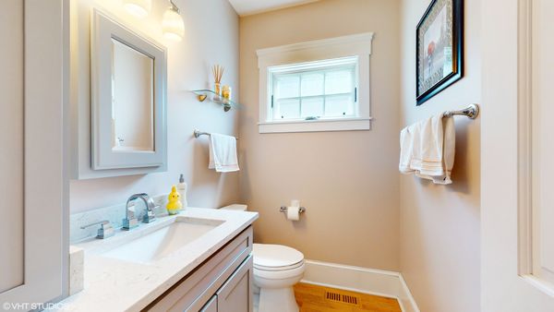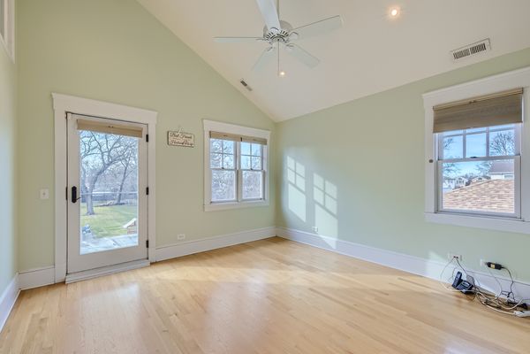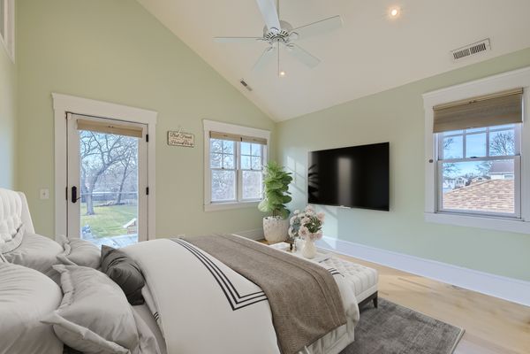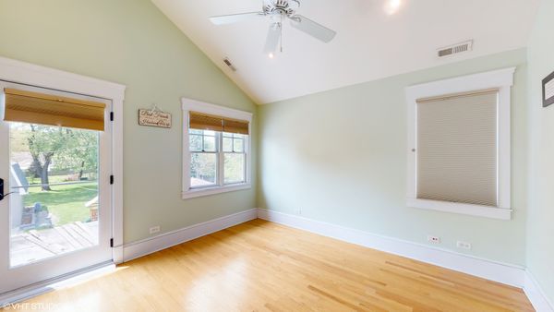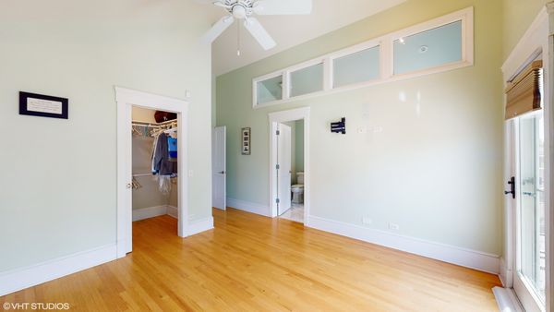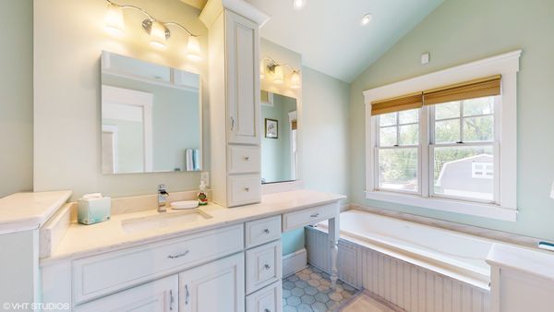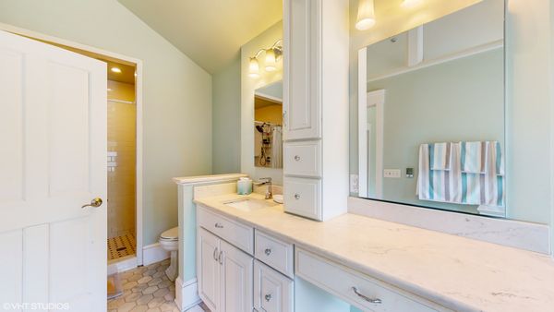11440 S Spaulding Avenue
Chicago, IL
60655
About this home
You must see this ONCE in a lifetime opportunity in the highly desired Mount Greenwood neighborhood! This exquisite 3 bedroom 4 bathroom home is situated upon a 47' X 300' foot deep lot! From the moment you enter this home, you are greeted by a beautiful bright, open floor plan (fresh pain 2/2024) with gleaming oak hardwood floors (refinished 07/2023) throughout, a gas fireplace, an abundance of beautiful windows, a stunning top of the line kitchen complete with soapstone countertops, a peninsula island, beautiful white cabinetry, stainless steel appliances, walk-in pantry and a spacious dining/eat in area. On the first floor you will also find a stunning powder room that was completely upgraded in 2019, complete with beautiful new cabinetry, beautiful fixtures, a medicine chest and new countertops. Head on up to the second floor on the incredible oak staircase, here you will find your grand master suite complete with vaulted ceilings, a walk-in closet and an en suite featuring new cabinets, quartz countertops, marble floors with electric radiant heat, a Kholer whirlpool tub, seperate shower, and double vanity. You will also find two more spacious bedrooms, upstairs laundry, and another full bathroom. This home is complete with a fully finished basement ( finished in 2015) that offers plenty of extra living space, custom built in cabinetry, electric radiant heated floors ( family room and back room) plenty of storage, a luxurious full bathroom complete with a custom Kohler steam shower, Kohler Cabinets, and Kohler fixtures. This home features a new two story, 2.5 car garage (2015/ 22' W X 27' L), with a boiler for your radiant heated floors on the first level and baseboard heating on your second floor, 8' X 22' covered overhang on rear with a full room above, wired to house for cable tv and satellite hookup. Other features include overhead sewers installed in 2009, Perma Seal 2009, Security System, front porch, back deck and more! This opportunity does not come twice to own a property like this! This home is located in the highly desired Mount Greenwood community walking distance to plenty of great shopping, top public and private schools, great food, transportation and parks! You do not want to miss this opportunity; it may never come again! Property is being sold "As Is"
