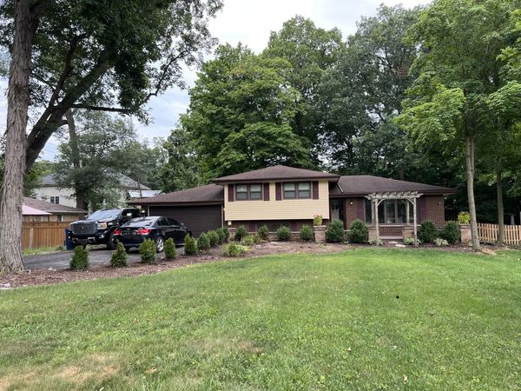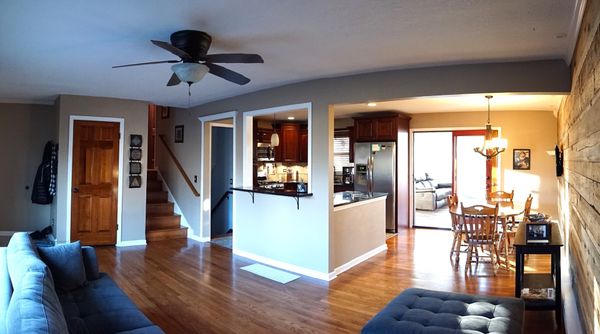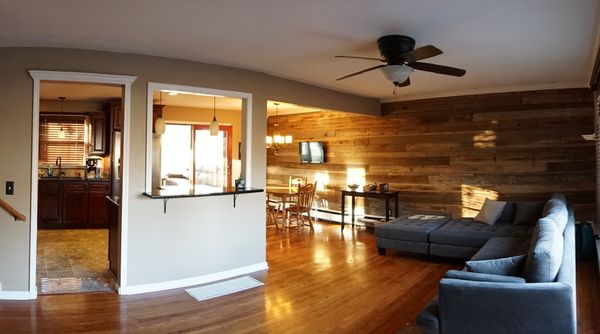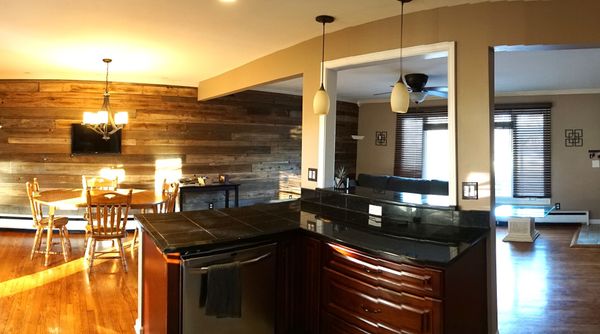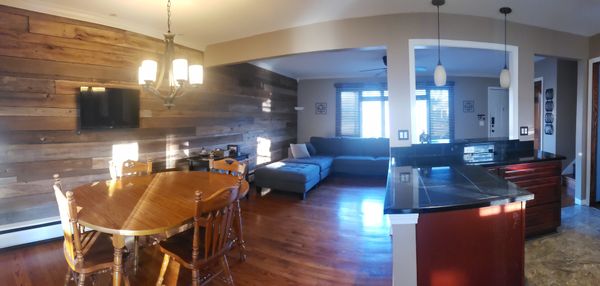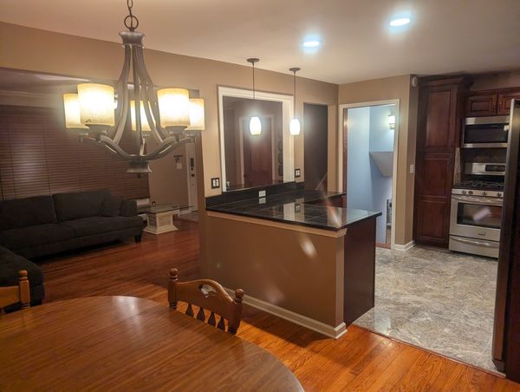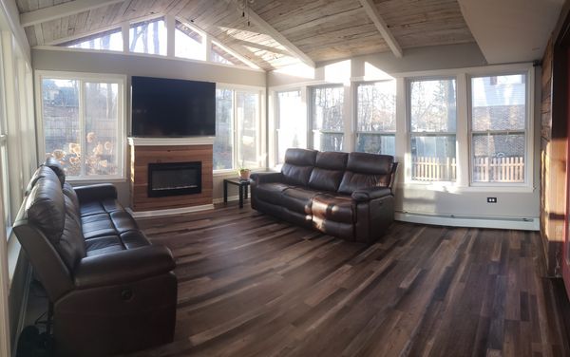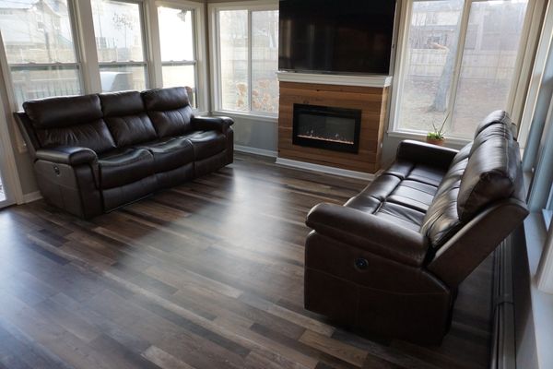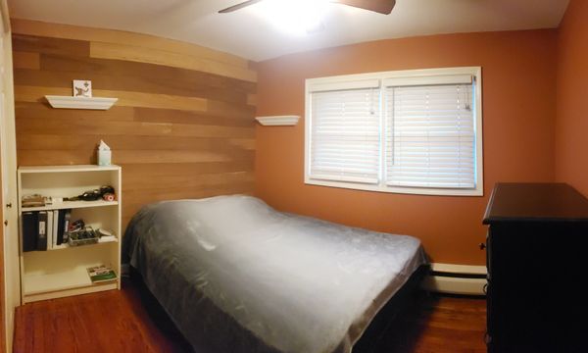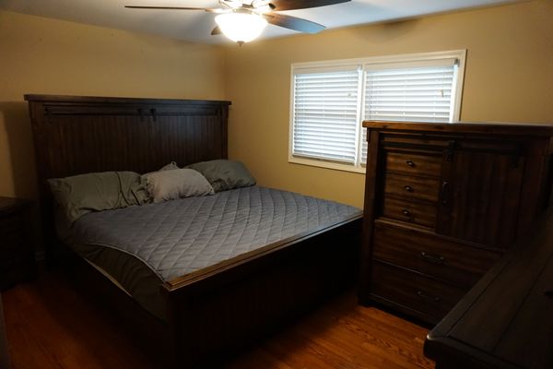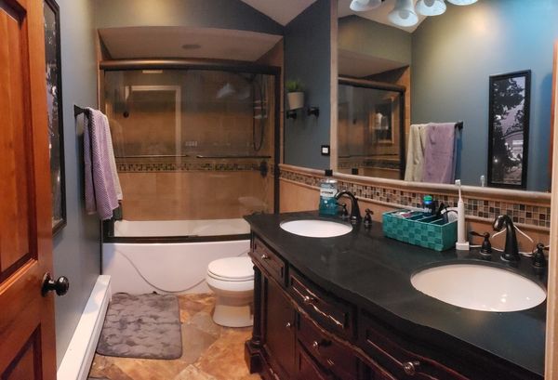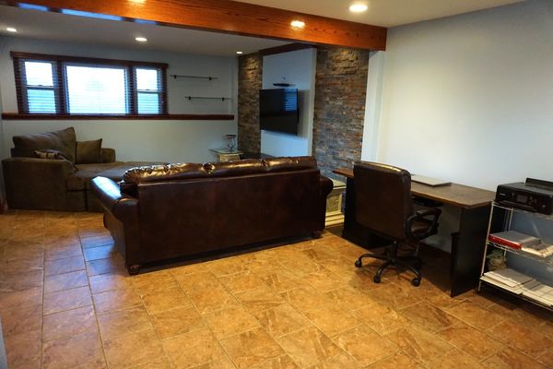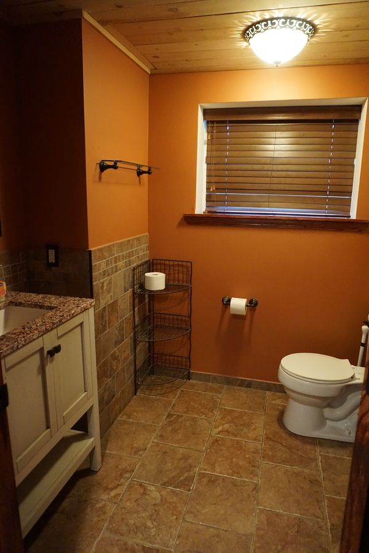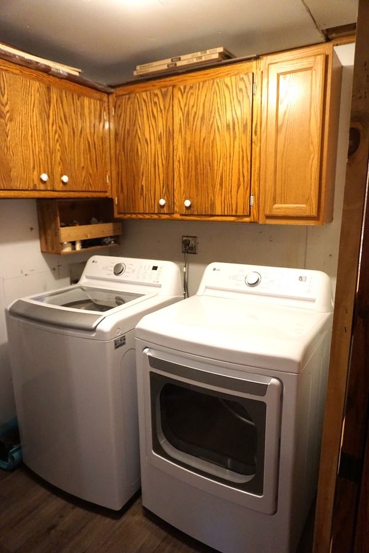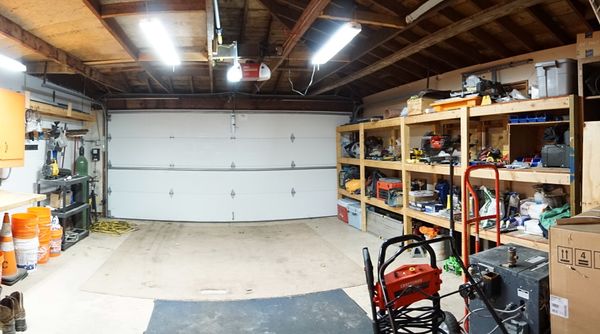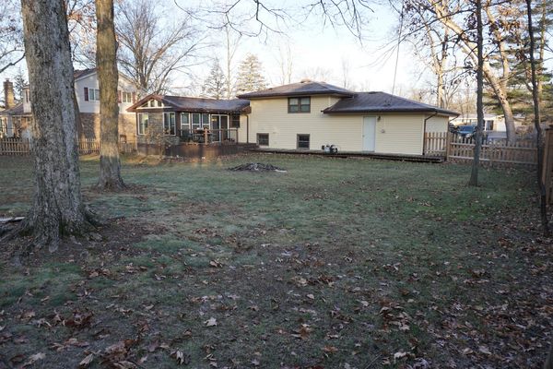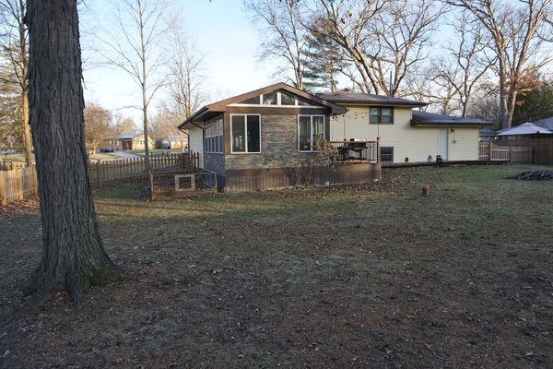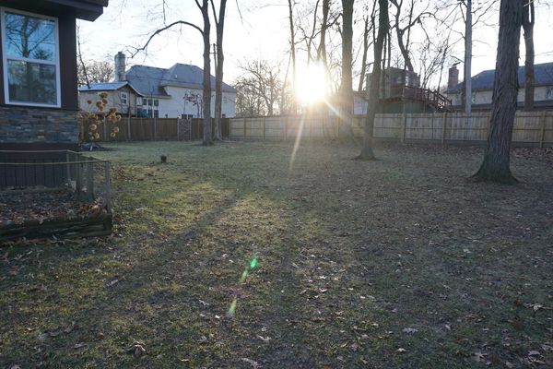11433 Edgewood Drive
Mokena, IL
60448
About this home
Experience the timeless elegance of a mid-century tri-level home on a quiet street. This home is the perfect blend of style and comfort. Beautiful woodwork and craftsmanship throughout the 1093 sq ft of living space. The Basement offers 348 sq ft and the sunroom offer another 224 sq ft making the home feel far more spacious at 1592 sq ft. The large open kitchen and living room are perfect for entertaining, yet feel warm and luxurious. Numerous high end upgrades have been made throughout the home featuring beautiful stone and hardwood. Many appliances have been recently upgraded including washer/dryer, range, and microwave range hood. The kitchen features a breakfast nook, stone countertops with ample counter space, along with excellent storage options. The sunroom has tremendous lighting due to the oversized windows and features an electric fireplace . This versatile room can be utilized anytime of year. The finished basement is updated as well, and can be converted to suit your needs. Trees are well trimmed and landscaping has been updated. Plenty of room for a garden, a deck for grilling, and a large backyard. Lots of storage throughout: including ample closets, shelving in the garage, and a shed outback. A brand new boiler was installed in 2023. Excellent schools, walkable parks, and close proximity to the Metra station. The neighborhood is very well maintained yet no deed restrictions or HOA. Furniture can be included in the sale. Closing credits can be discussed. Don't wait, schedule a showing today.
