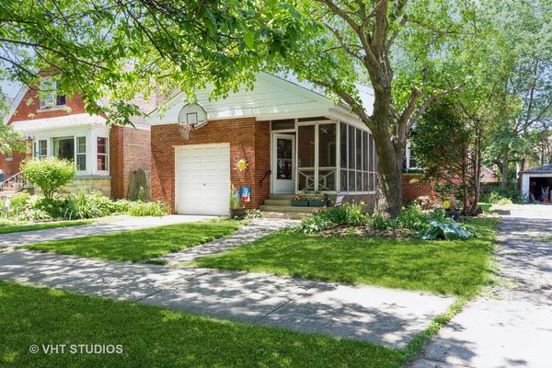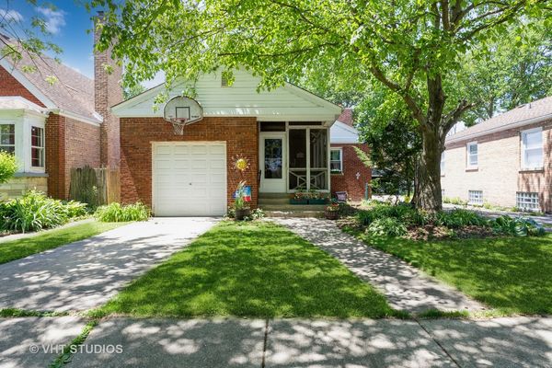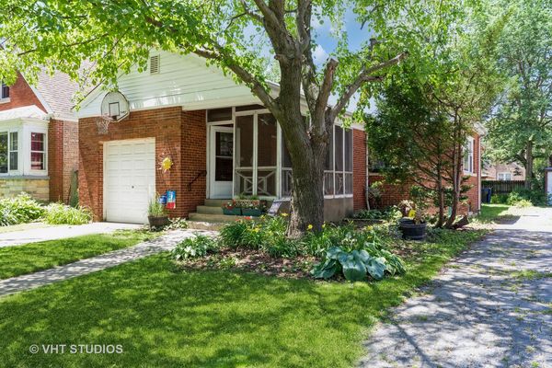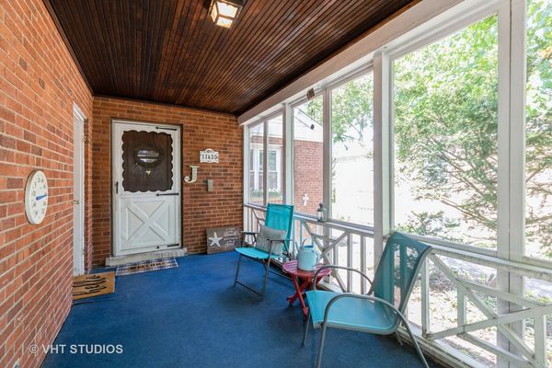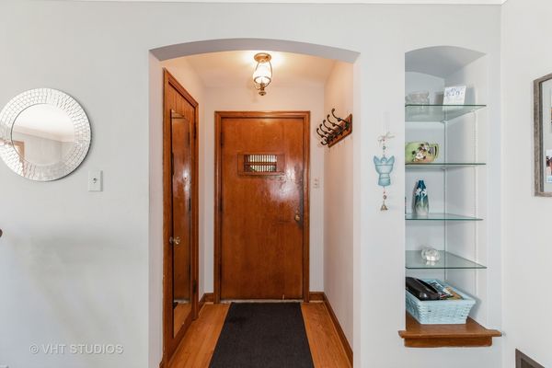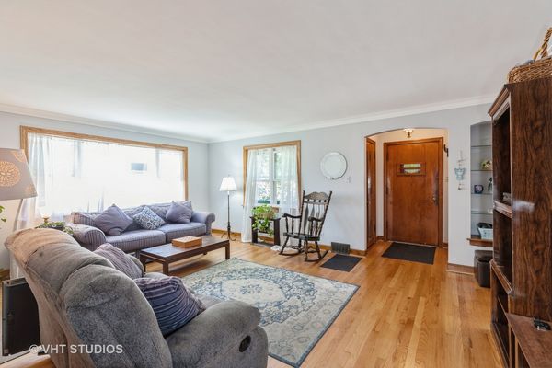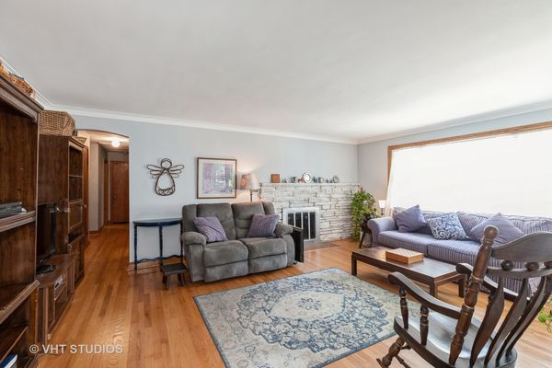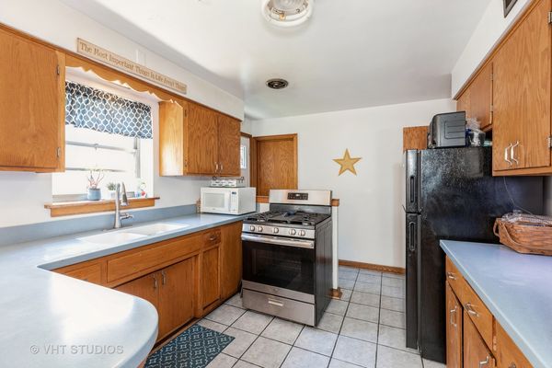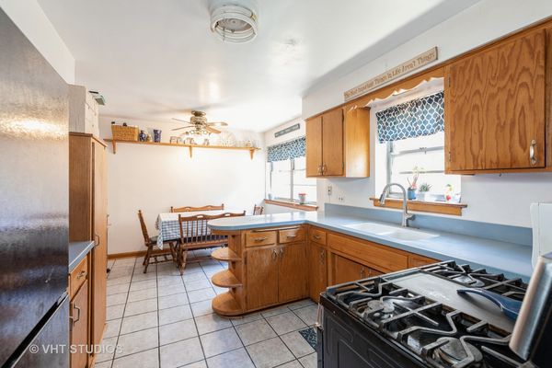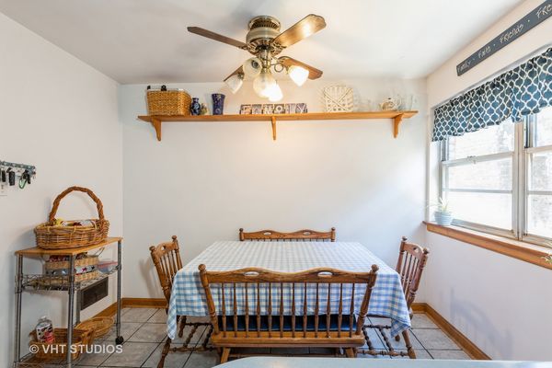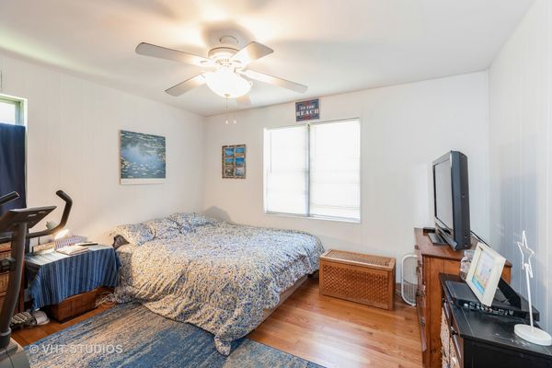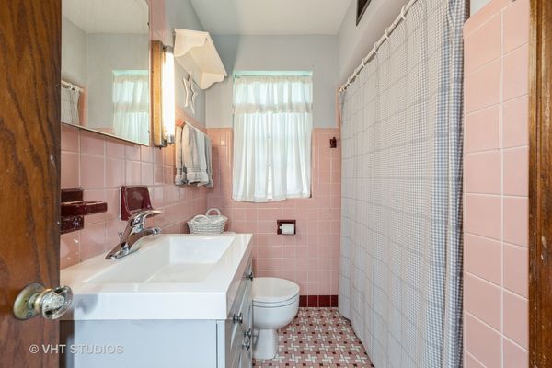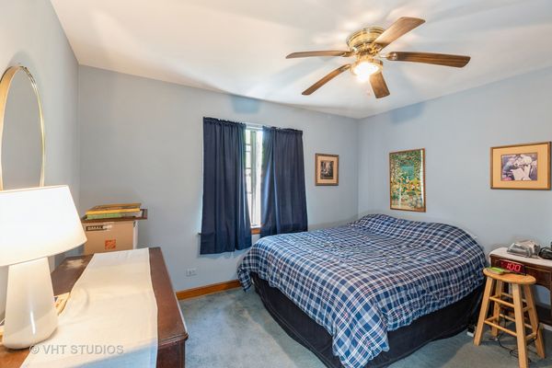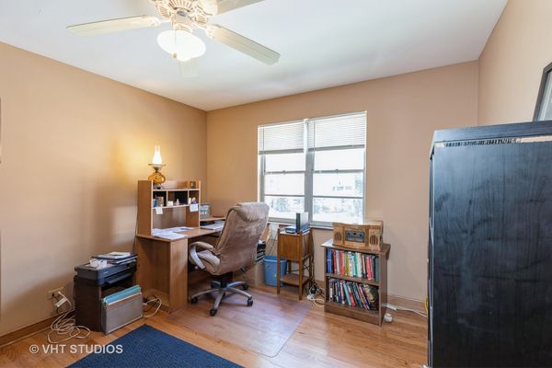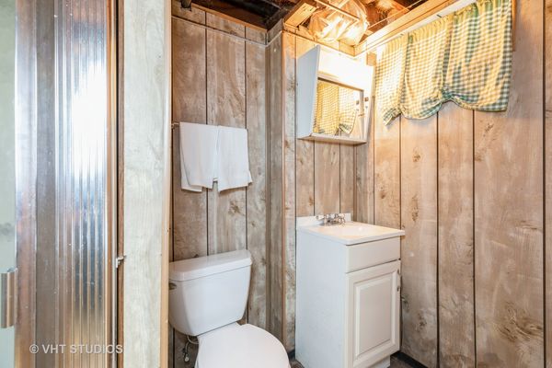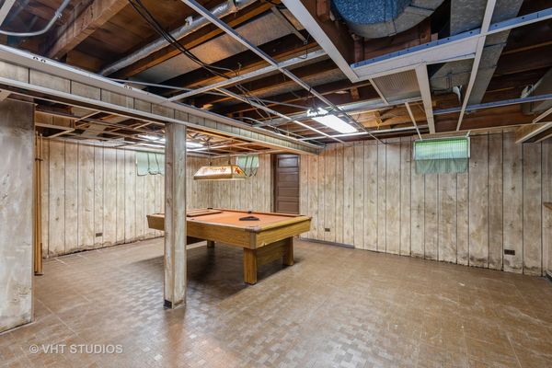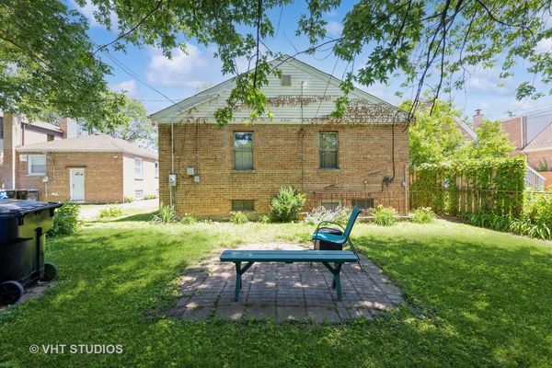11430 S Artesian Avenue
Chicago, IL
60655
About this home
Welcome to this delightful 3-bedroom, 2-bathroom ranch home nestled in a serene and friendly neighborhood. The inviting exterior boasts a lush, well-maintained front yard with mature trees providing ample shade, creating a picturesque first impression. Step inside to discover a welcoming entryway that sets the tone for the warm and comfortable interior with hardwood floors throughout. The updated living room features new windows and a modernized wood-burning fireplace, perfect for cozy evenings with family and friends. Large windows allow natural light to flood the space, highlighting the beautiful hardwood floors. The functional eat-in kitchen is ready for your personal touch, offering plenty of potential to create your dream cooking space. The backyard is a true retreat, with a large, lush lawn and a charming patio area, perfect for summer barbecues and outdoor activities. The tranquil setting offers a private escape from the hustle and bustle of everyday life. Additional features include a one-car attached garage and a full basement, ready for your finishing touches. UPDATES INCLUDE: HVAC (furnace & AC), Water Heater, and Front Room Windows all within the last few (5-ish) years. Roof & exterior sewer line clean out within the last 10-ish years. **Please note -- seller is disclosing that the basement does have some seepage on heavy rains. Property is being sold/conveyed "as is." ** Ideal Beverly location near schools, parks, and shopping. Steps away from Kennedy Park and just a few blocks from Morgan Parks Sports Center and the Beverly Arts Center. Don't miss the opportunity to make this charming ranch your own!
