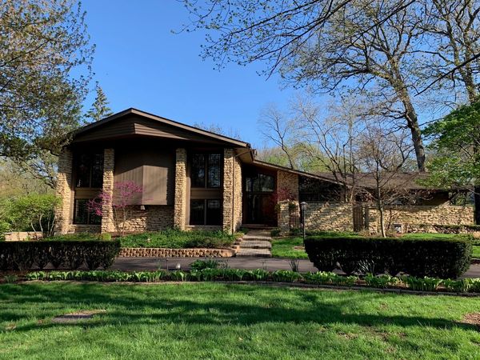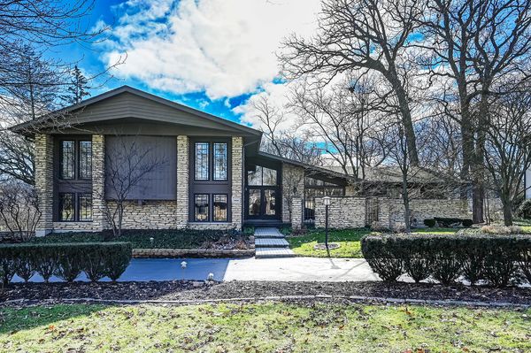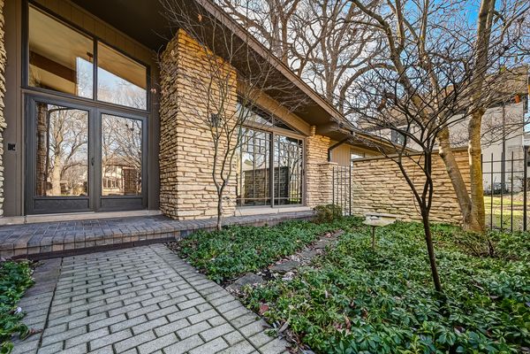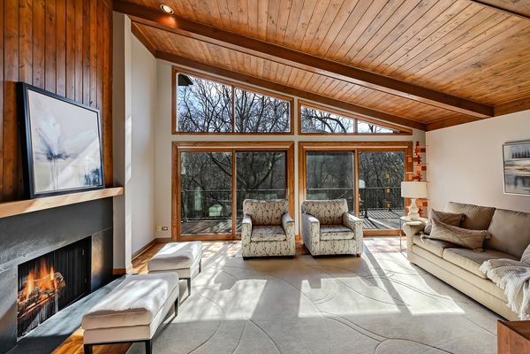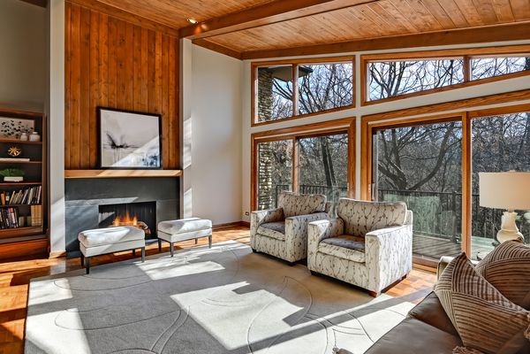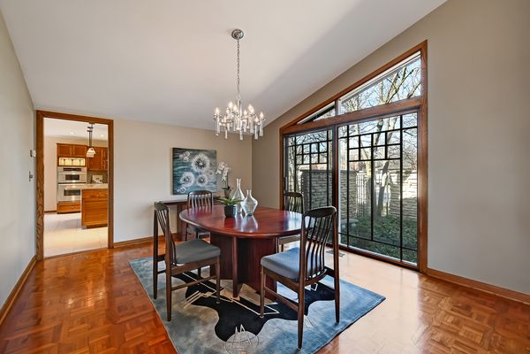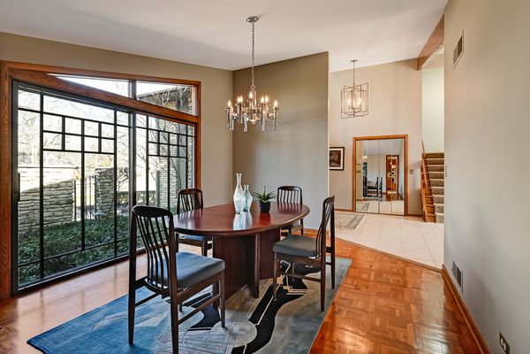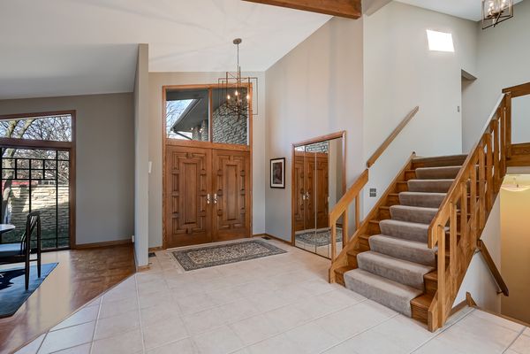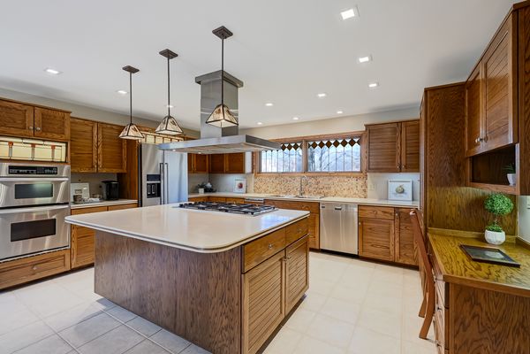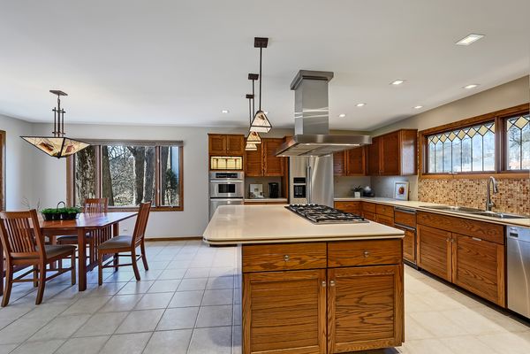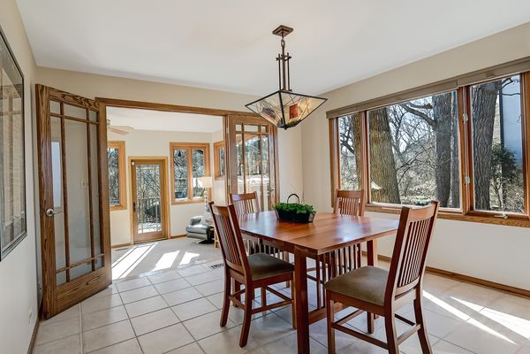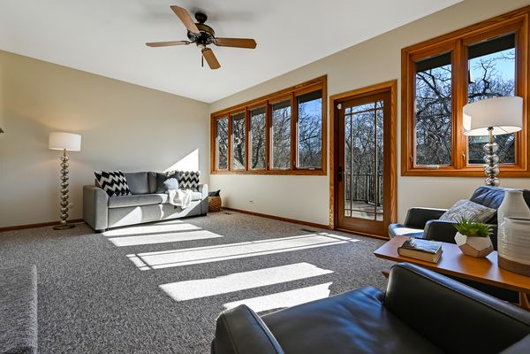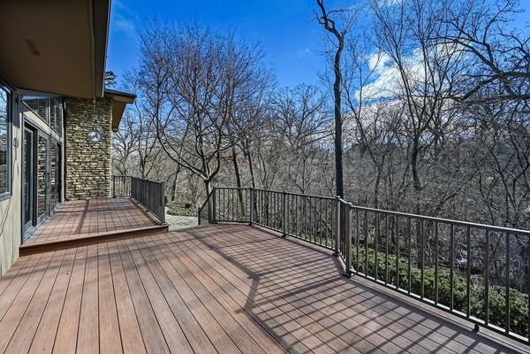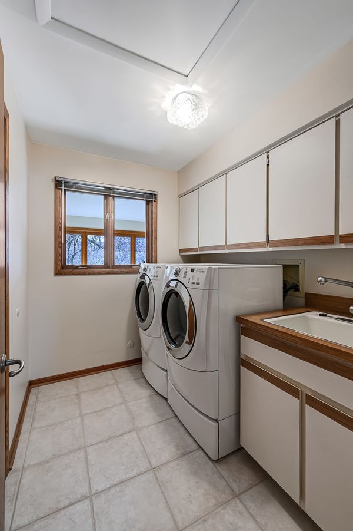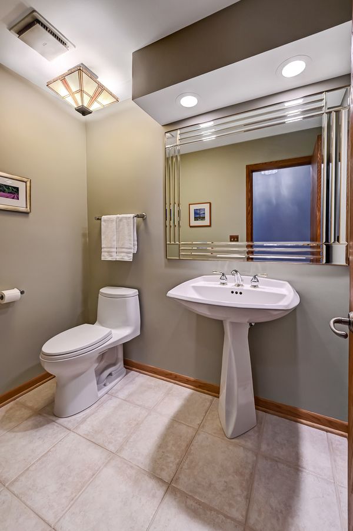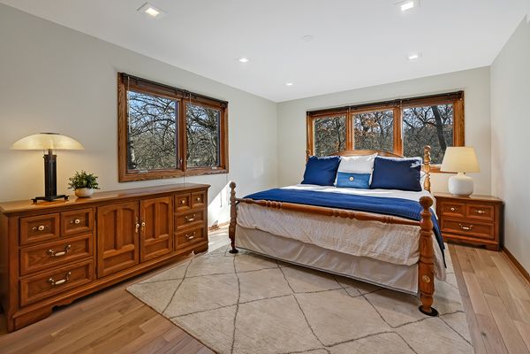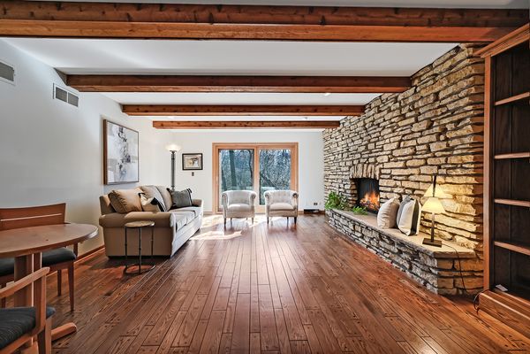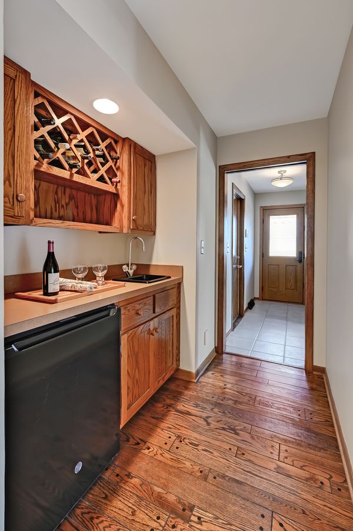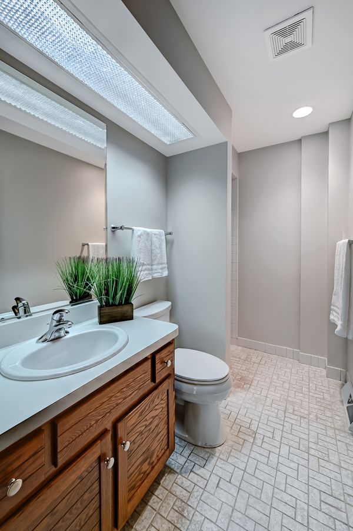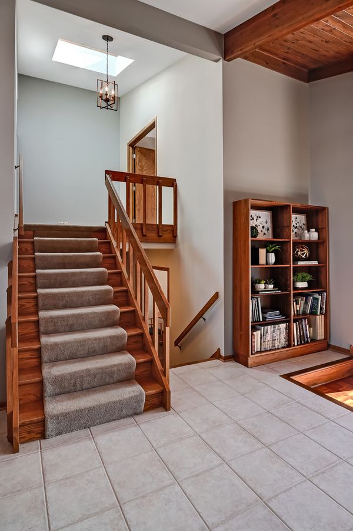11429 Burr Oak Lane
Burr Ridge, IL
60527
About this home
Welcome to this exquisite Lannon stone and cedar custom 5 bedroom home located in the sought after Burr Oaks Glen North community. Originally constructed and owned by a well known local builder, the home boasts impressive details including three fireplaces, tongue and groove vaulted ceilings with wood beams, multiple skylights, wall of windows/sliding glass doors to name a few. The dedicated wing encompasses a first floor bedroom, bath and family room with a Lannon stone fireplace and sliding door access to the private wooded backyard, an ideal setup for extended family living. Upon entering the main front door entrance you're welcomed by a large foyer with beamed ceilings that opens to the living room. A wall of windows and sliding glass doors reveals a stunning wooded backdrop extending to the large composite deck and backyard. The main floor continues with the powder room and laundry facilities, a formal dining room with vaulted ceiling and lovely courtyard views, and a spacious kitchen open to the breakfast room. French doors lead to the bright sunroom overlooking the deck and backyard. Upstairs, four bedrooms include a primary suite with a fireplace, remodeled bath and separate dressing room and walk-in closet. Three additional bedrooms and updated hallway bath complete the second level. The 1569 sq.ft unfinished basement with epoxy floor is waiting for your endless possibilities for customization. If that's not enough storage, there's a 3.5 car garage with built-in garage organizers and newer epoxy floor. A terrific private retreat yet, minutes from major highways including I-55 and 294. And the conveniently located Burr Ridge Village Center offers fun shops and dining. In 2023 Pleasantdale elementary school received the National Blue Ribbon Award, and Lyons Township High School continues to be in popular demand. This home must be seen to be appreciated!
