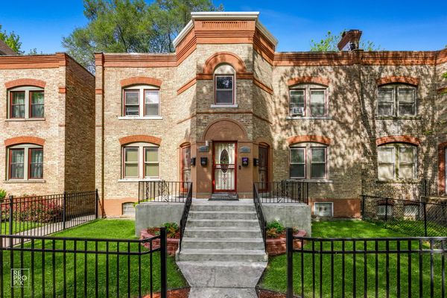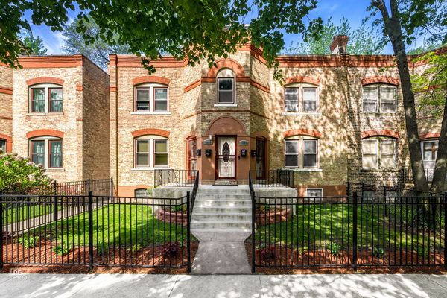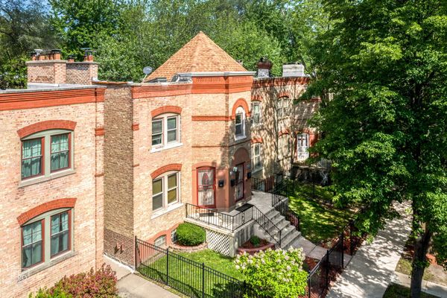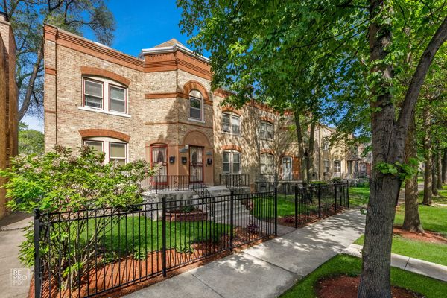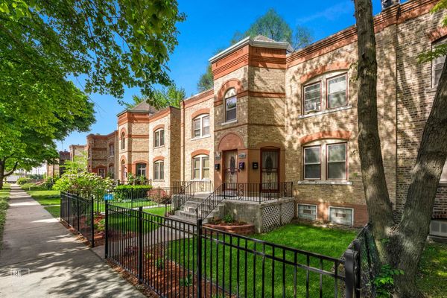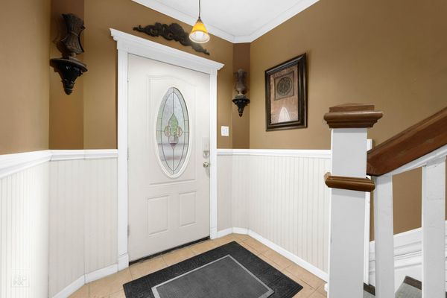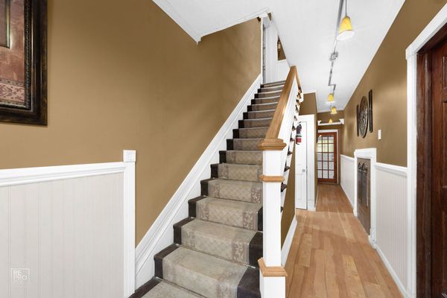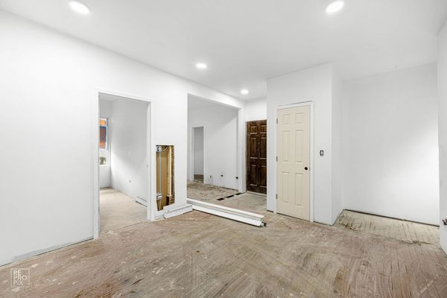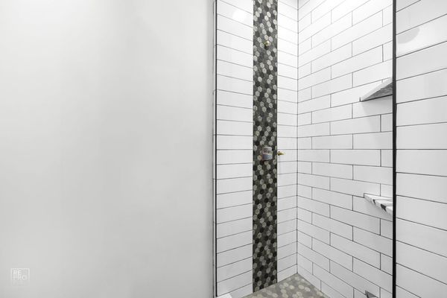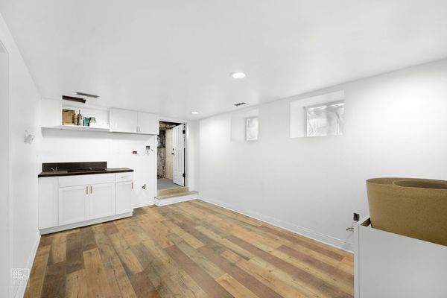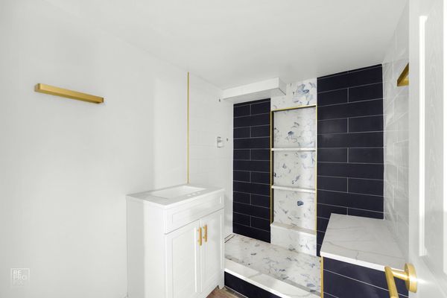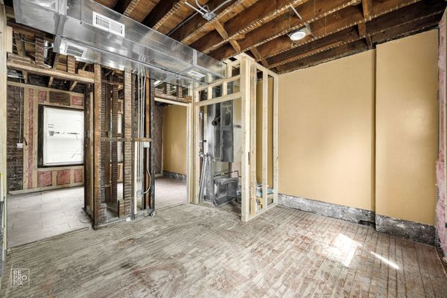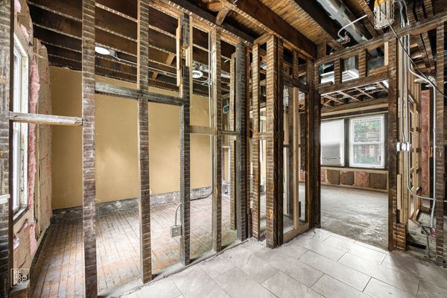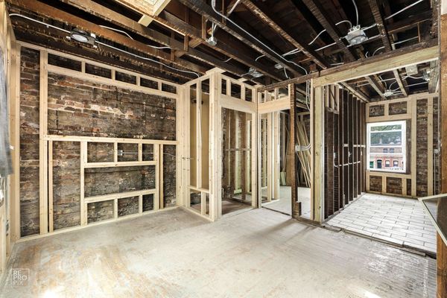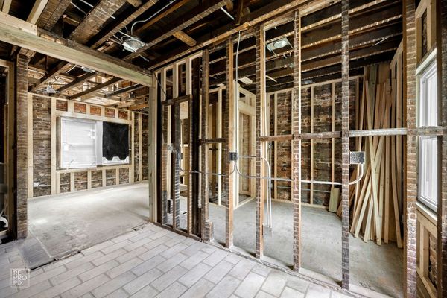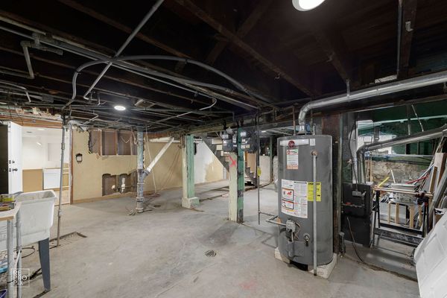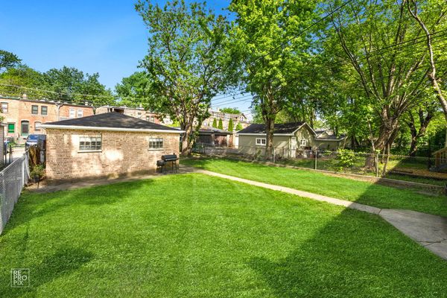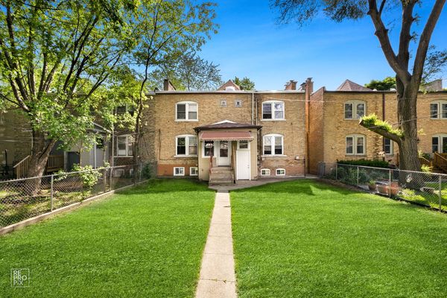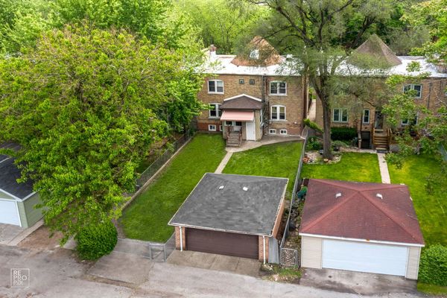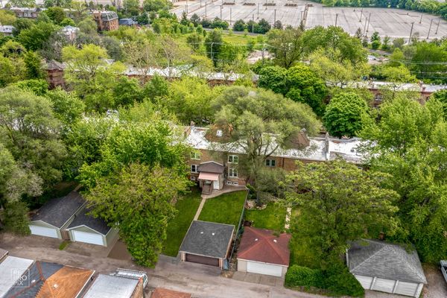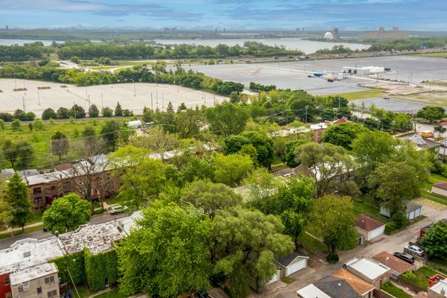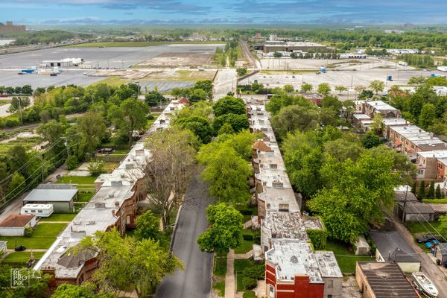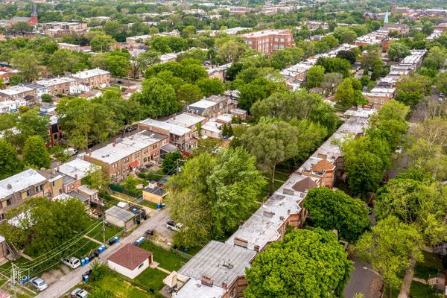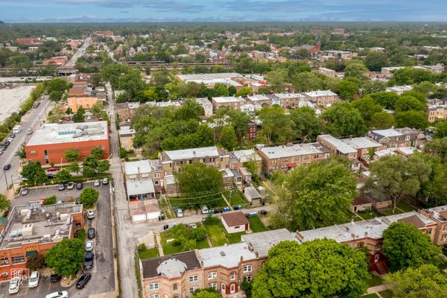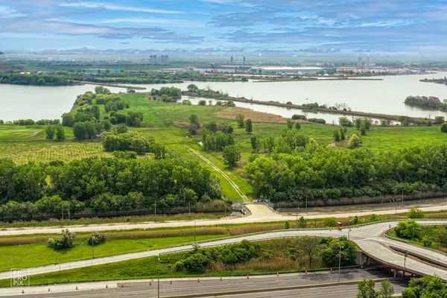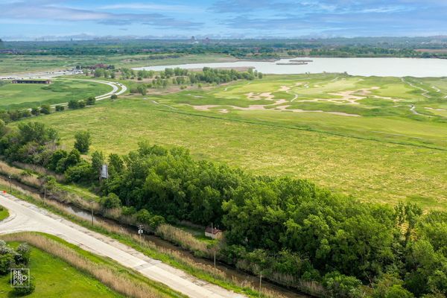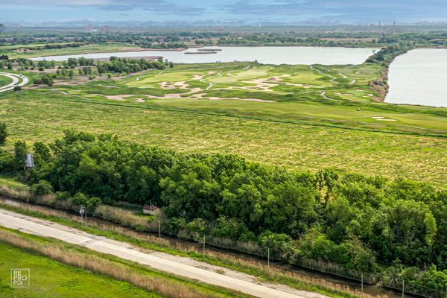11420 S Champlain Avenue
Chicago, IL
60628
About this home
Seize this once-in-a-lifetime opportunity to own a stunning piece of history in the nationally landmarked community of Pullman! Multi-family properties like this are a rare find and won't stay on the market for long. Historic Pullman is a serene oasis in the city, offering unlimited major transportation options and convenient access to all city arteries. The area is booming with new developments, including the upcoming CTA Red Line expansion and exciting new dining options like Chick-Fil-A. Just two blocks away, you'll find a world-class international golf center, perfect for those who love to golf. This diverse and welcoming neighborhood is truly second to none, making it the ideal place to call home or invest in. Built in 1890, this charming building boasts significant renovations completed in 2024 on three of its four units, with 60% of the work already done. The seller's personal circumstances have created a golden opportunity for you to complete the renovations and instantly gain equity. Whether you choose to rent the units short-term or long-term, this property promises excellent residual income potential. This multi-family property would also be perfect for an owner occupant to live while making money or for the perfect related living situation. The property is being sold AS-IS, and the buyer is responsible for all closing costs. Approved plans and permits are already in place, making your path to ownership smooth and straightforward. CASH, hard money, conventional, or rehab loans ONLY! Seller is asking for a quick closing of 30 days or less. One unit is currently rented and tenant is paying well below market rent on a month-to-month lease. Don't miss your chance to own this magnificent multi-family property that could easily pay for itself. Act now and secure a piece of Pullman's rich history and bright future. Please Note: DO NOT DISTURB TENANT!
