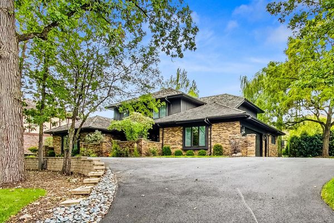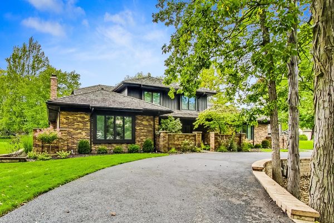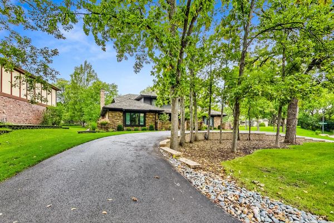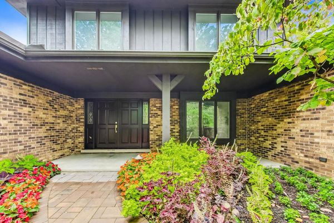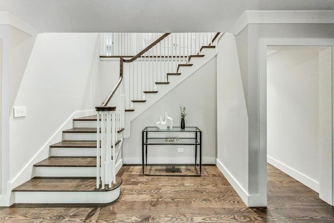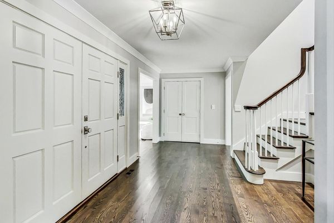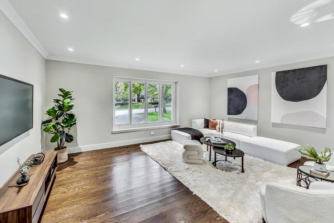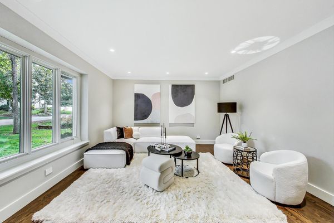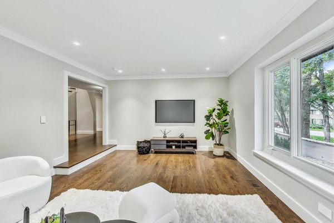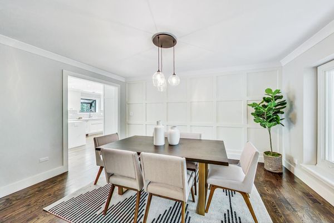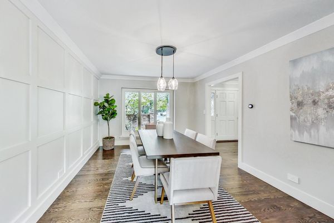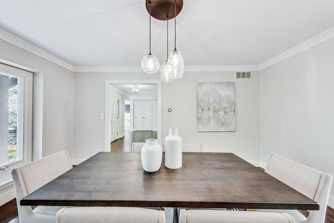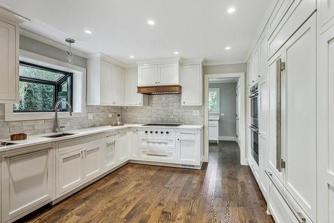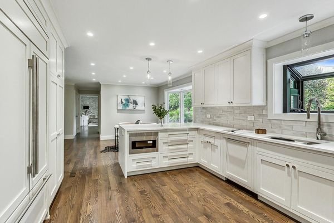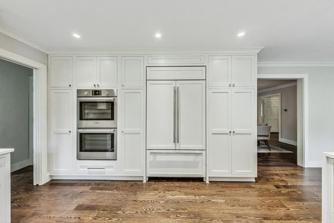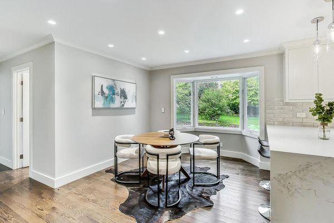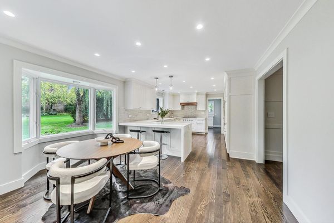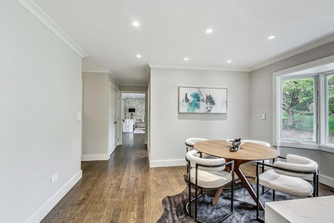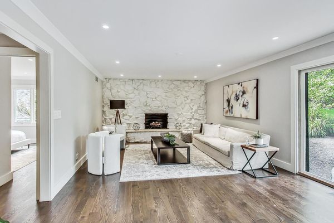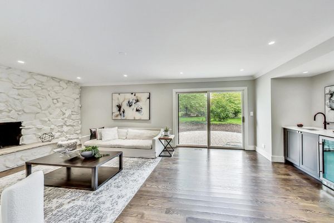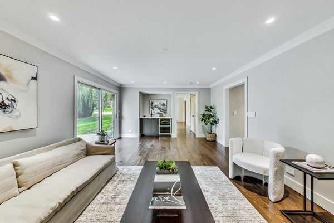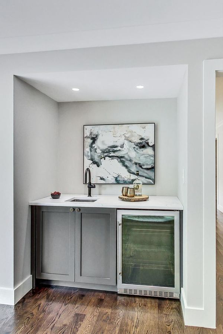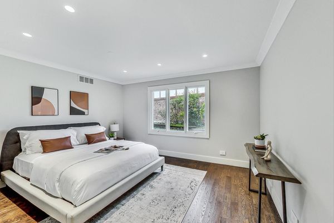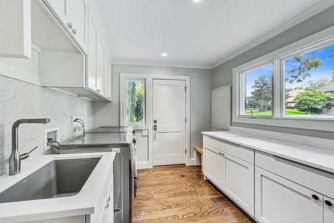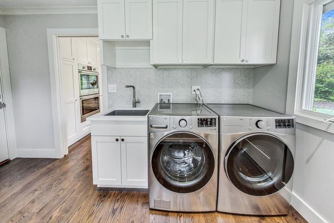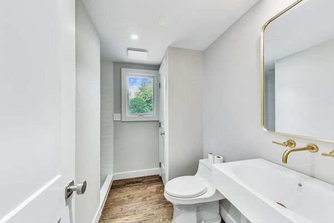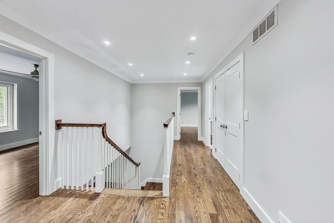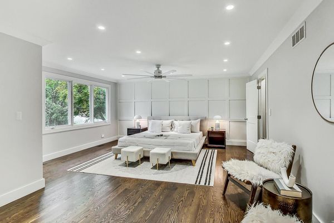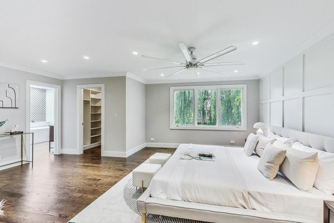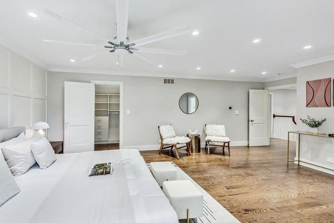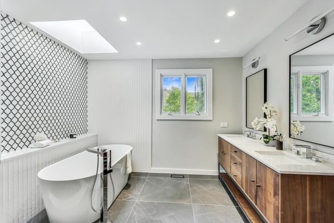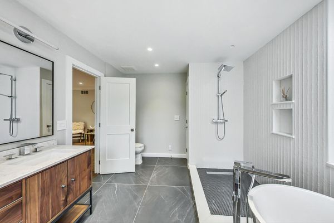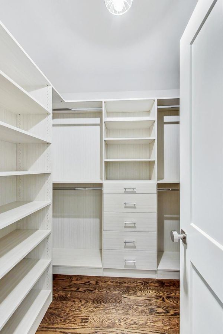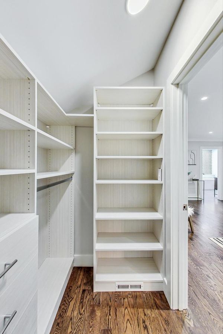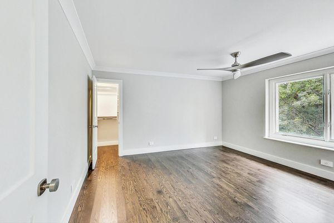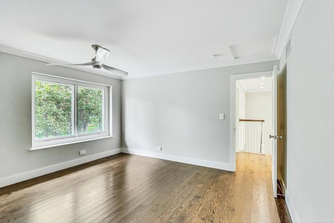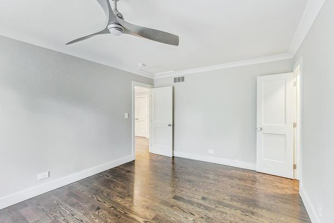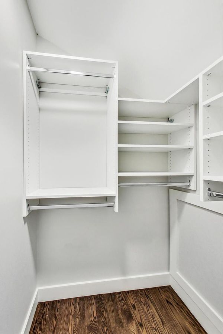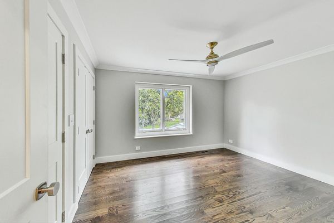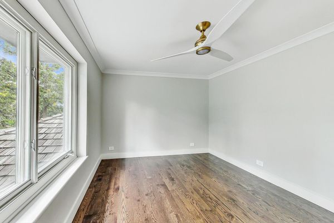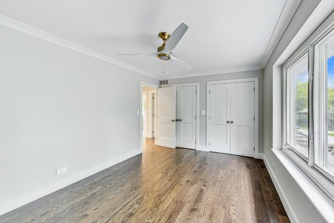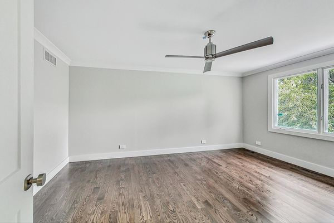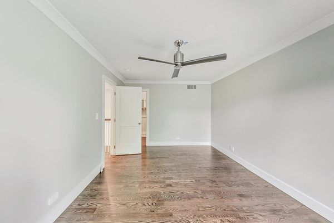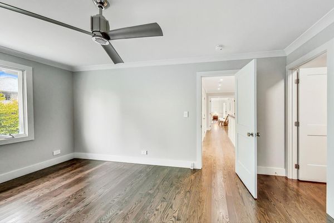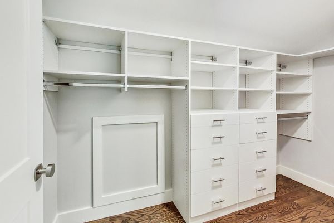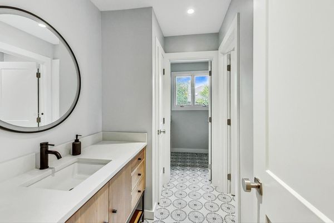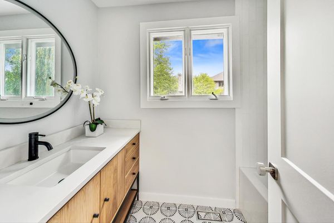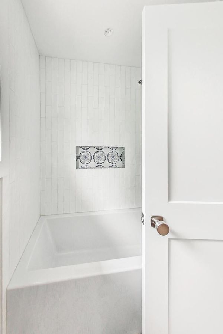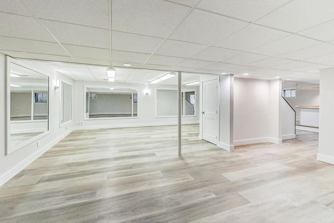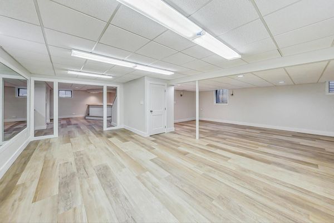11420 Burr Oak Lane
Burr Ridge, IL
60527
About this home
Gorgeous brand new total renovation with modern approach, transforms this 2 story brick home with 5 BR, 4 baths in a quiet enclave at Burr Oaks Glen in Burr Ridge. Nothing spared to make this home elegant and classy. Every minute details taken into consideration with every fixtures / lighting/ knobs & pulls. Gourmet kitchen with new luxury white cabinets crowned with quartz countertops / backsplash and a breakfast bar. Huge bay window a plus. All SS high end appliances - Sub-Zero, Wolf, Bosch with modern sink, faucet and double oven. Great room/ FR with stone gas fireplace, perfect for entertaining with beverage nook. Open up the patio door leads you to a new curved paved patio ready for summer with picturesque garden .Main level bedroom with custom closets can be used as an office/den/ grandparents room with easy access to a full bath . Mudroom with tons of storage space, utility tub and washer /dryer completes the first floor. Second floor features very generous sized bedrooms with closet organizers and a full bath. Primary suite is expansive with 2 WIC and spa like bath, double vanity, separate shower and soaking tub. Designer tiles with skylights a plus. Large finished basement with wet bar, game room or space for home gym and 2 storage room. Every room is flooded with natural light. Custom millwork throughout .Mature trees with manicured landscape surrounds this corner lot home. Circular driveway adds more space to park. NEVER LIVED IN AFTER REMODEL!!!
