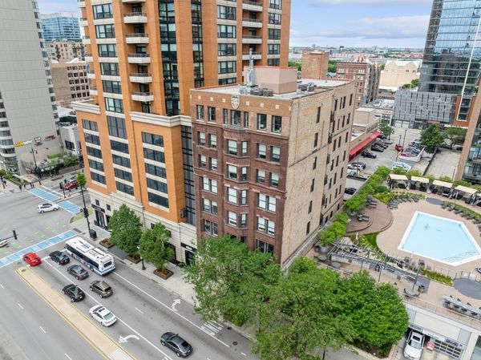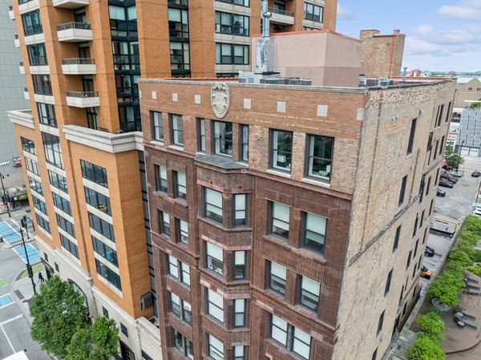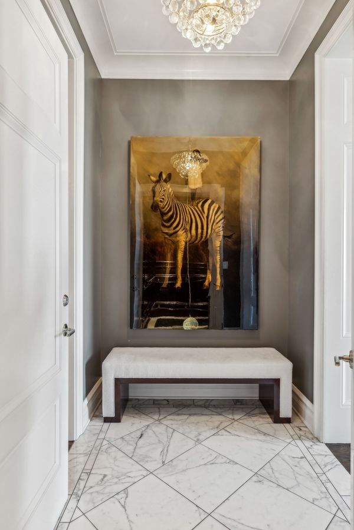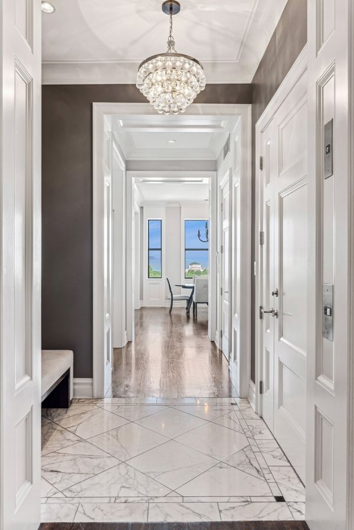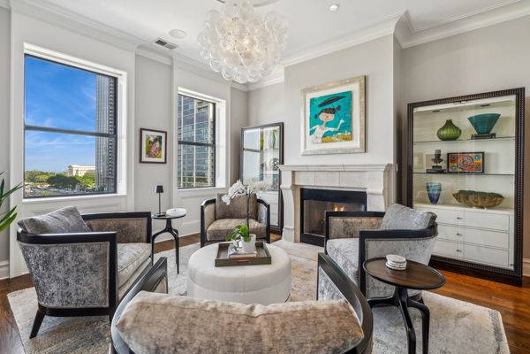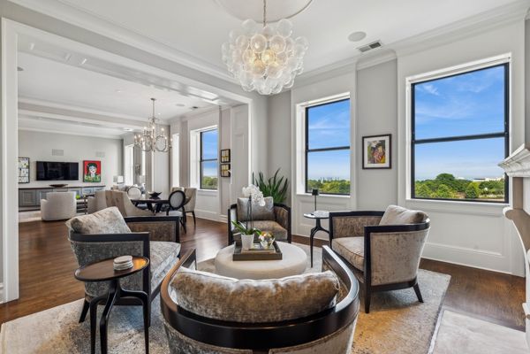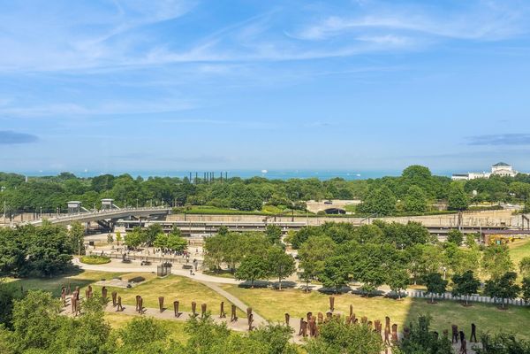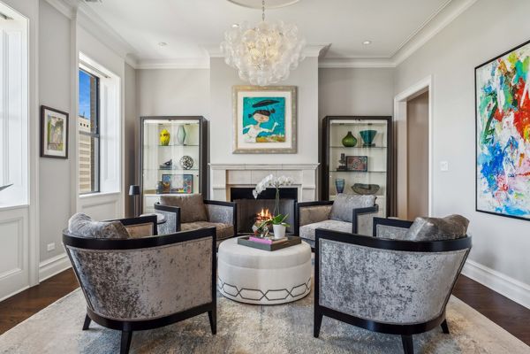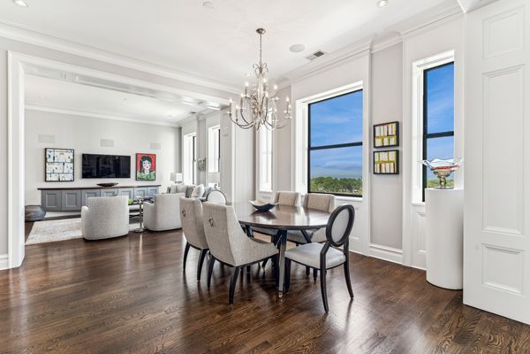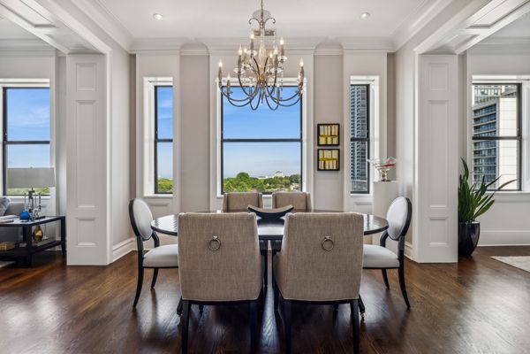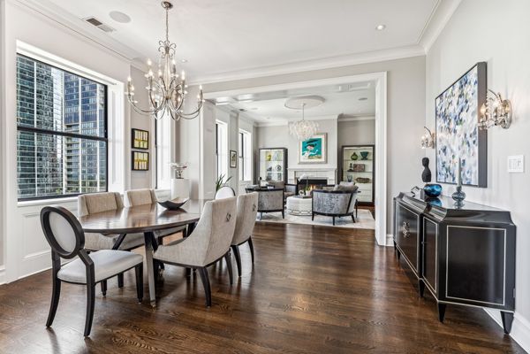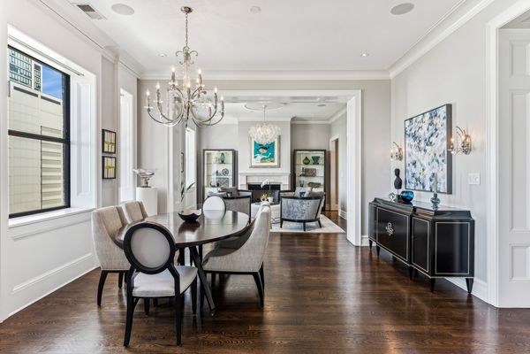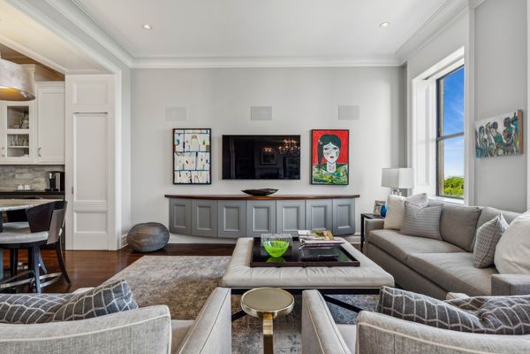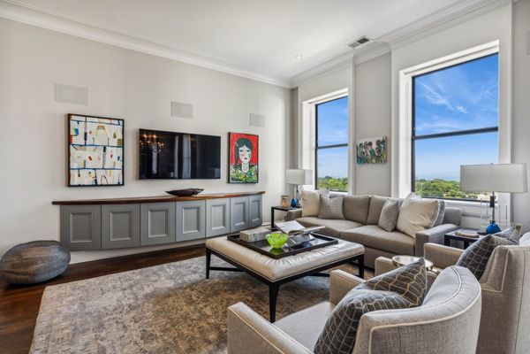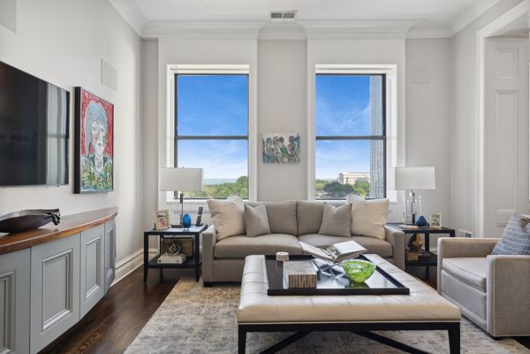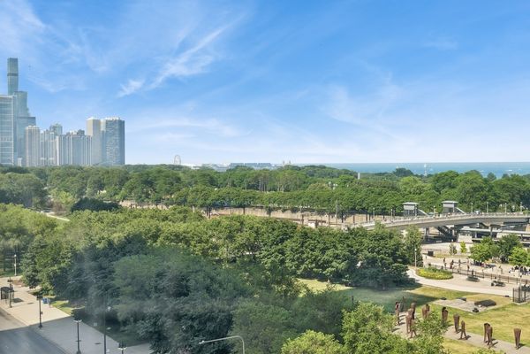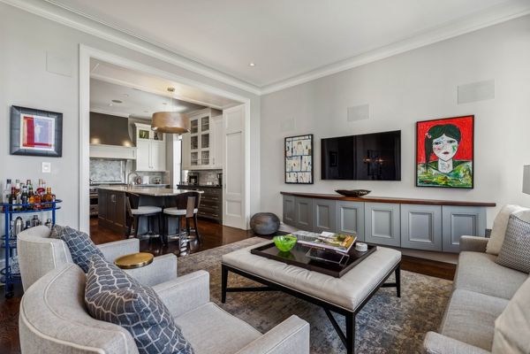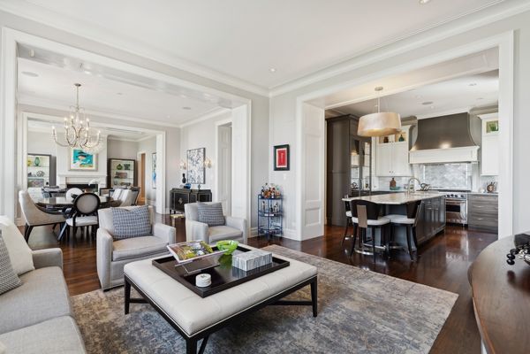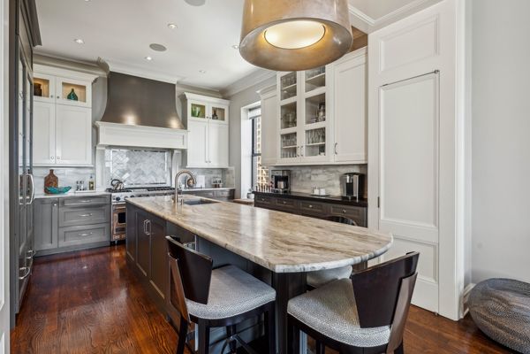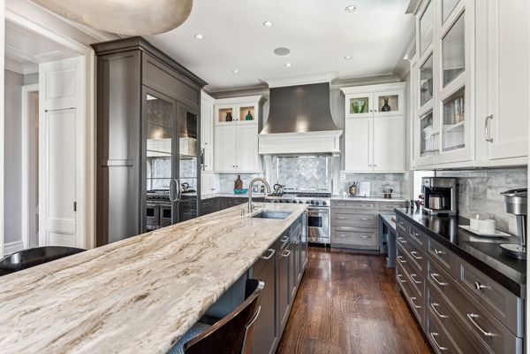1142 S Michigan Avenue Unit PH8
Chicago, IL
60605
About this home
PENTHOUSE-perched atop an 8-story vintage boutique building along the Cultural Mile and overlooking Grant Park is a nearly 4, 000 square feet renovated oasis. Entry to the unit is via private keyed elevator directly into the full-floor apartment. The light-filled space is stunning! High ceilings, measuring 10 feet 7 inches, extensive moldings and solid hardwoods floors create a comfortable environment for gracious living, entertaining and hanging art. The layout is open, living room with gas fireplace, dining room, and family room occupy the space along the front window-line which captures views of Chicago's iconic parks, museums, and the lake. Custom designed kitchen is a focal point of the apartment and opens to family room, it features Grabill cabinetry, premium counters, luxury fixtures and top of the line appliances. The principal bedroom suite includes a large bedroom, enormous two-room walk-in closet and spa bathroom with double vanity, oversized steam shower and soaking tub. Additionally, there is an adjoining room currently used as an exercise room that opens to one of the unit's three terraces. Second bedroom has walk-in closet, terrace, and full bath. Third bedroom is currently used as a den and has been opened, it includes full bathroom and third terrace. Wall can easily be replaced if desired. The apartment lives large and comfortable like a single-family home with features like dedicated powder room, laundry room, zoned forced air heating and air conditioning and whole house AV system. Included are three secure parking spaces and two large storage rooms. The location is prime, walking distance to many of the world's best museums and cultural venues. Trader Joe's is directly behind the building and other shopping is nearby.
