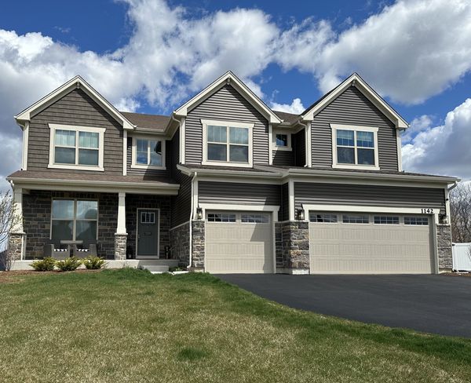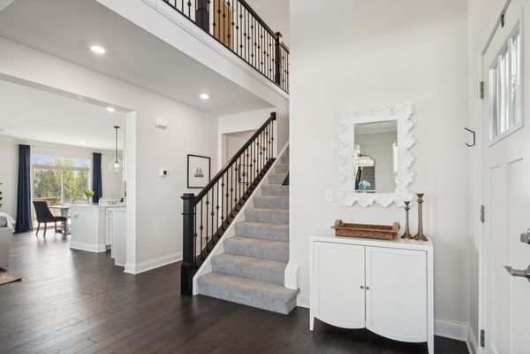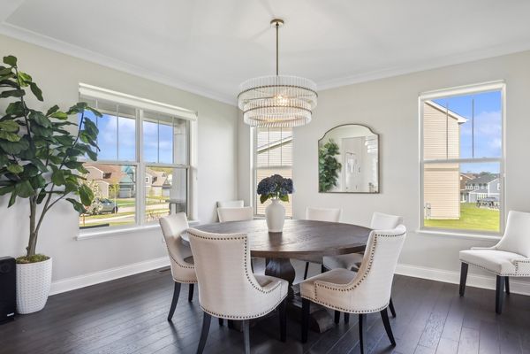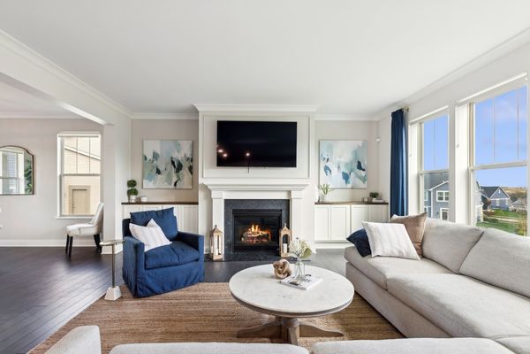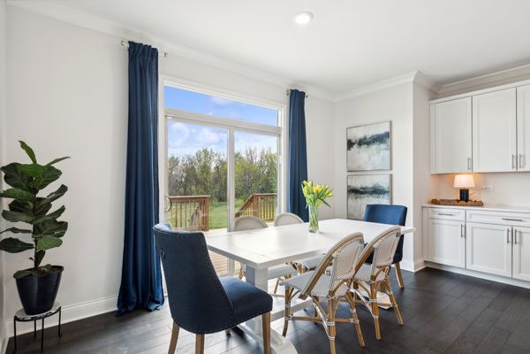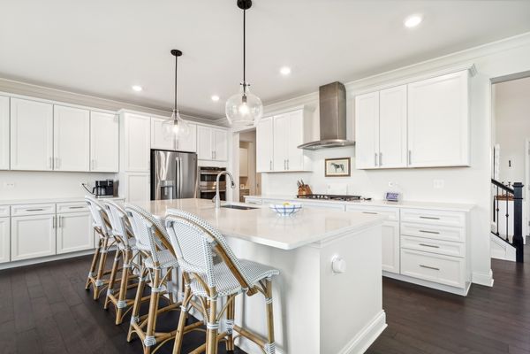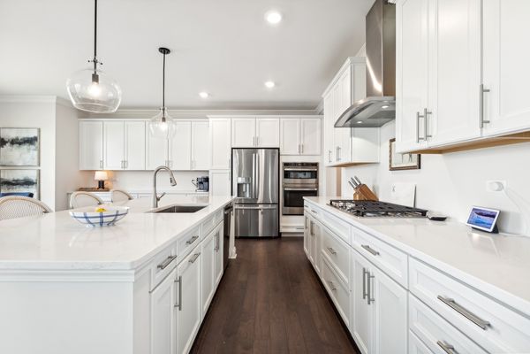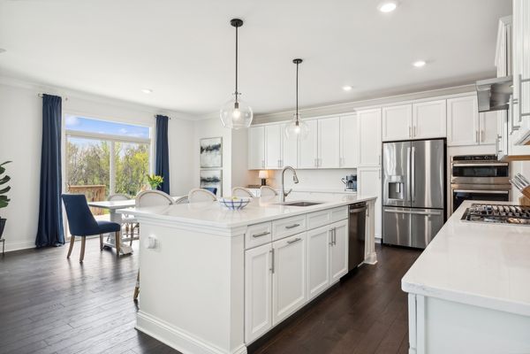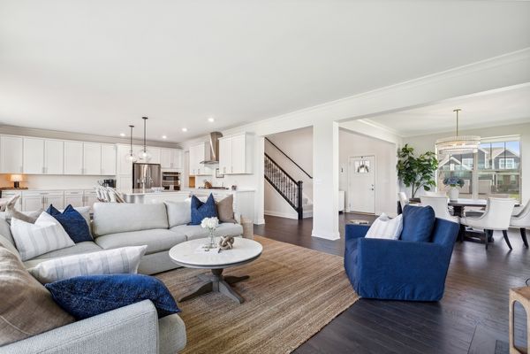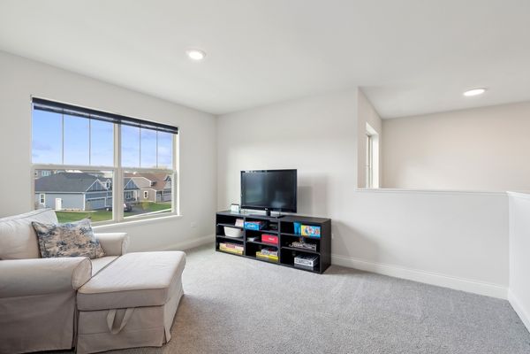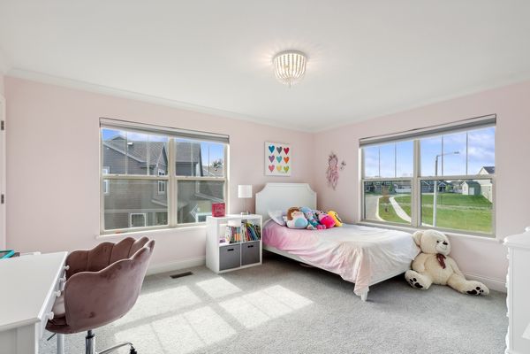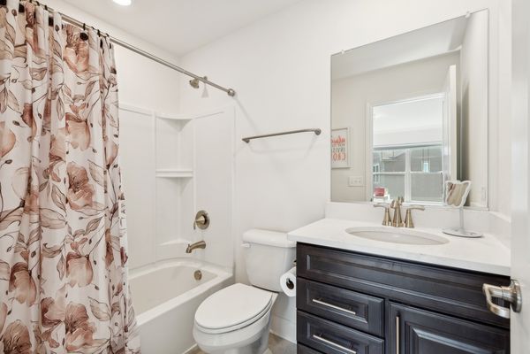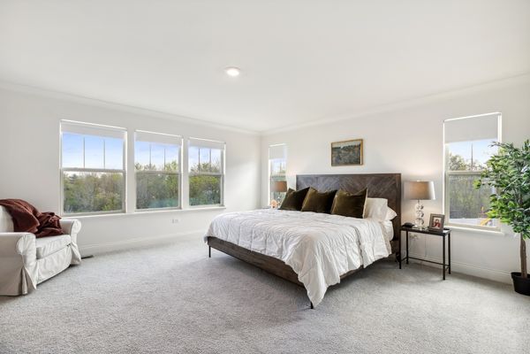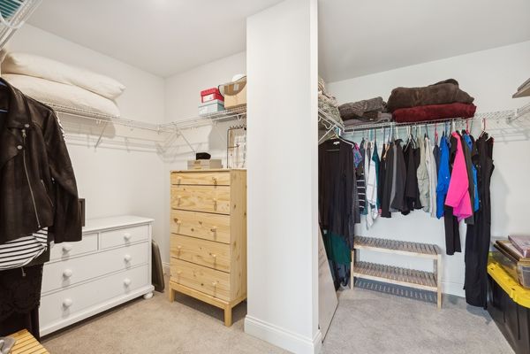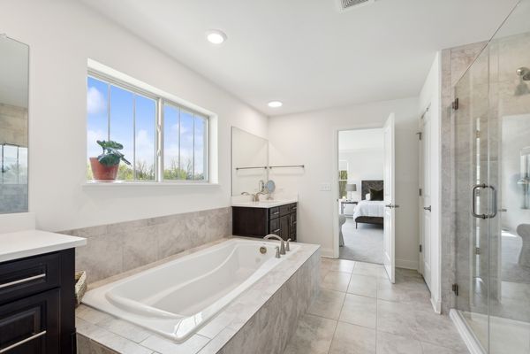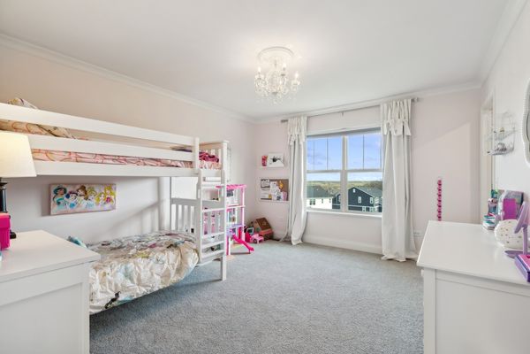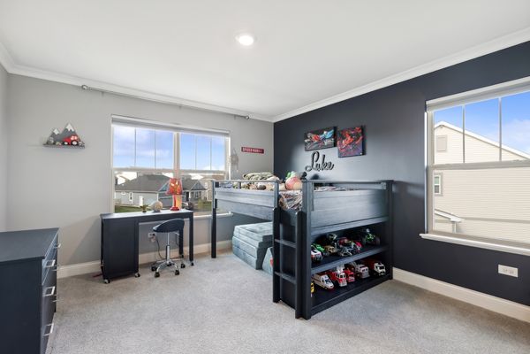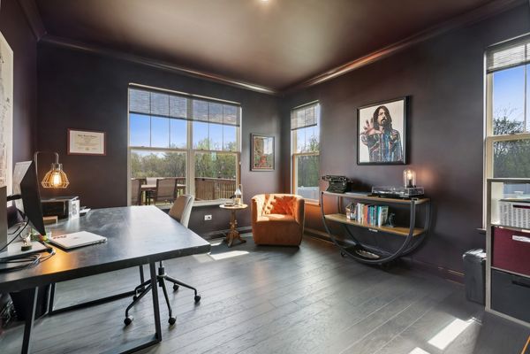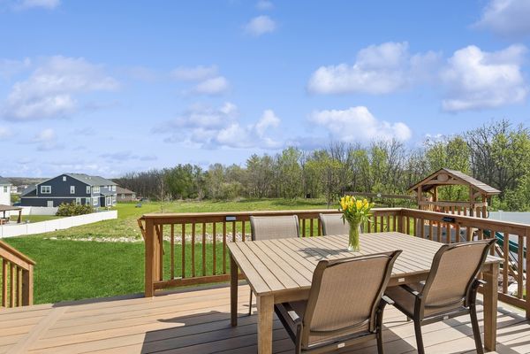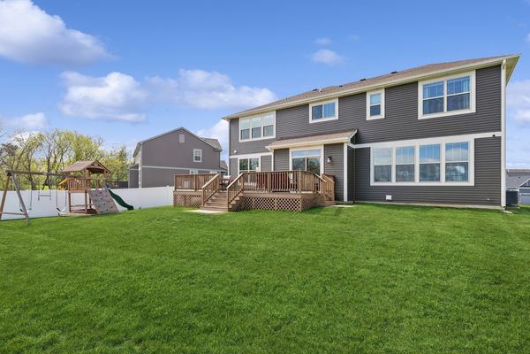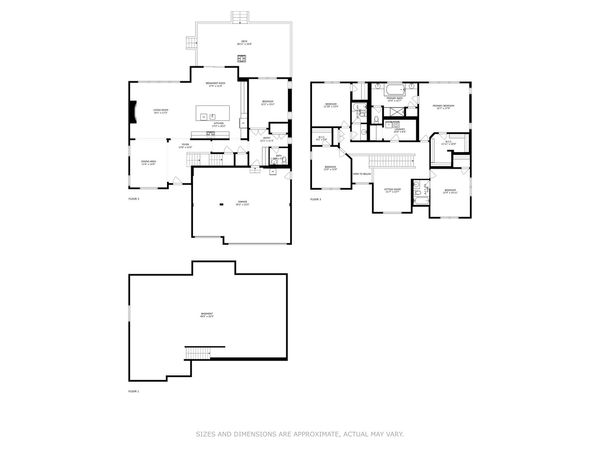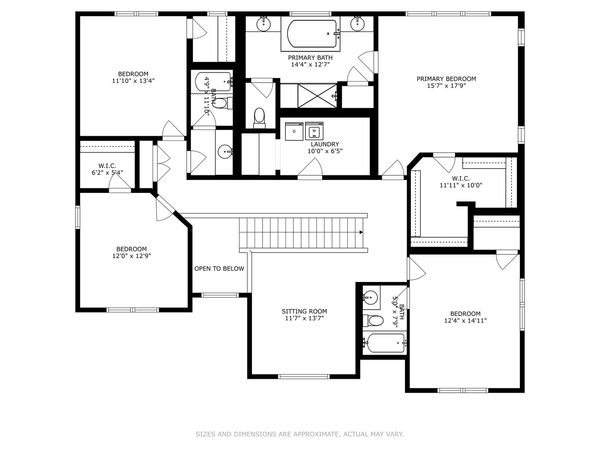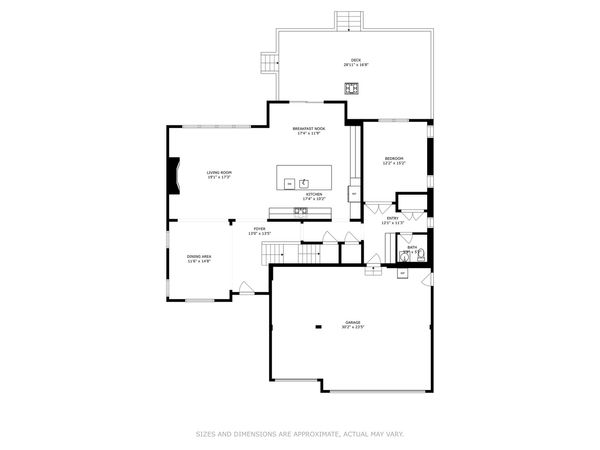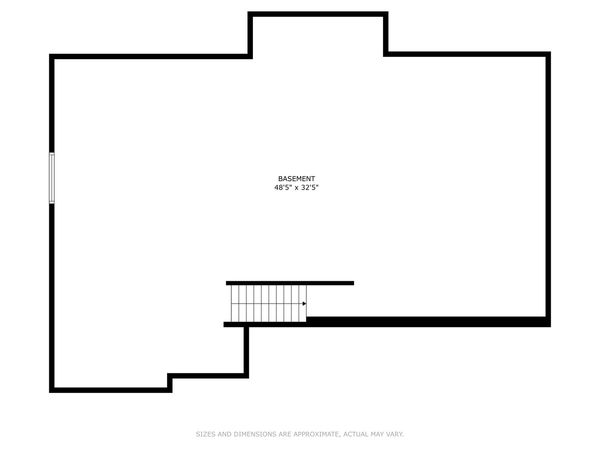1142 Glengary Circle
Crystal Lake, IL
60012
About this home
Welcome to 1142 Glengary. This 2-story home in Woodlore Estates sounds like a dream! Better than new construction as this home already has over $50, 000 in upgrades such as crown molding, upscale light fixtures, TimberTech deck, blinds, and built in cabinets. With 4 bedrooms (two en suites), a loft, and a flexible first-floor room, it offers ample space for various needs. The upgrades, like motorized window coverings and crown molding, add a touch of luxury. The primary bath, featuring a walk-in shower and tub, promises relaxation. The open-concept layout on the first floor, complete with a well-appointed kitchen and a walk-in pantry, is perfect for both everyday living and entertaining. Plus, the TimberTech deck overlooking conservation land provides a serene setting. With a full basement ready for customization, the home offers even more potential. Its convenient location near amenities like restaurants, retail, hospitals, and public transportation adds to its appeal. And the inclusion of Wi-Fi certification and smart home automation technology ensures modern convenience. With its proximity to Prairie Ridge Schools and the CL Park District, it offers both convenience and quality education. Overall, this home seems like a fantastic opportunity for anyone seeking comfort, style, and convenience in Crystal Lake.
