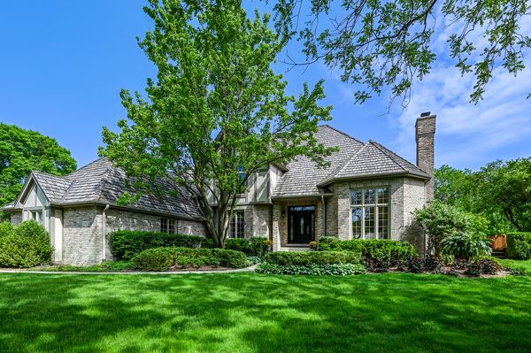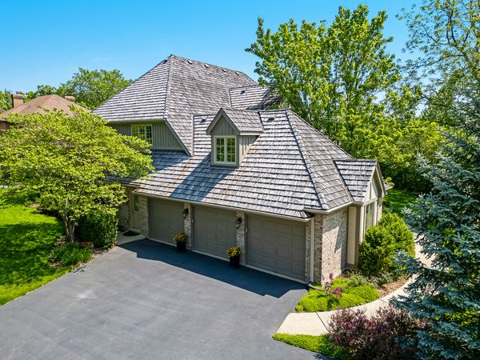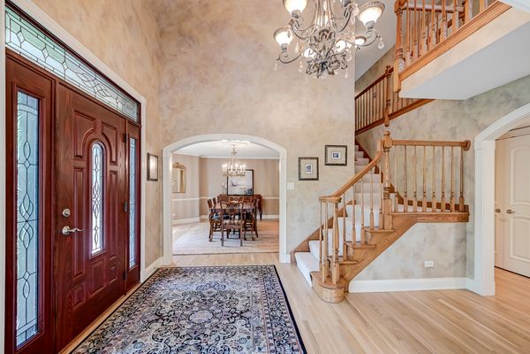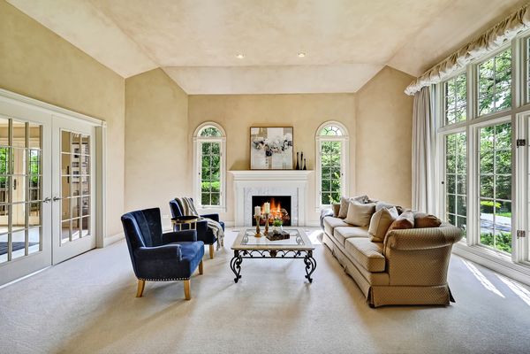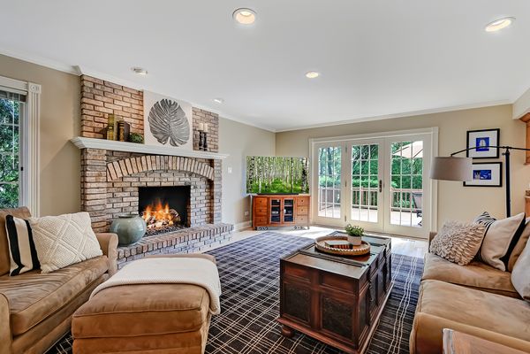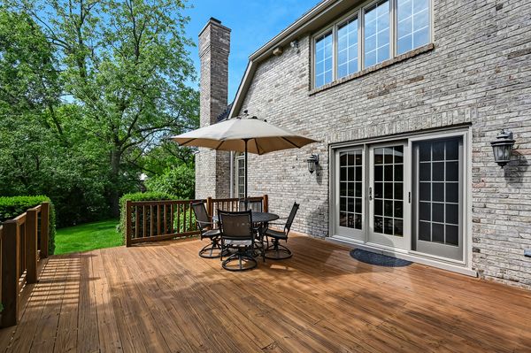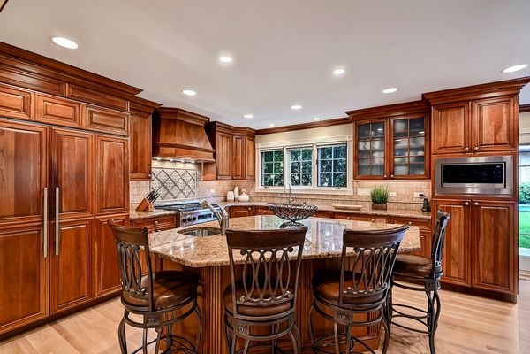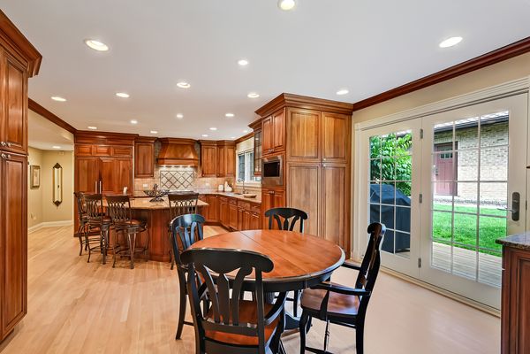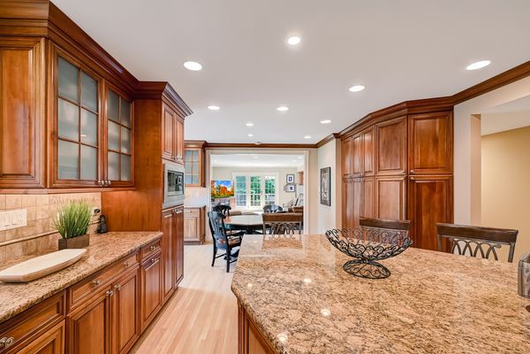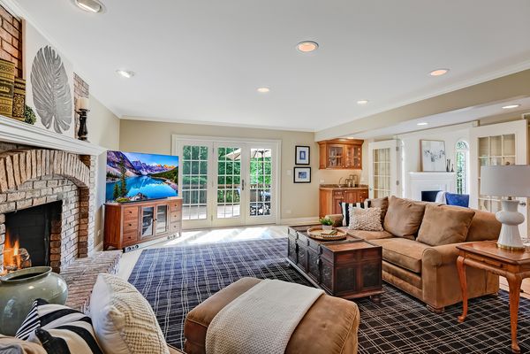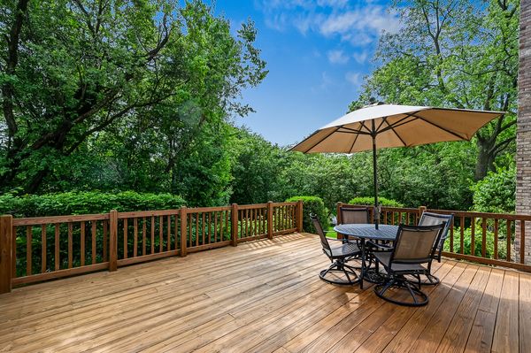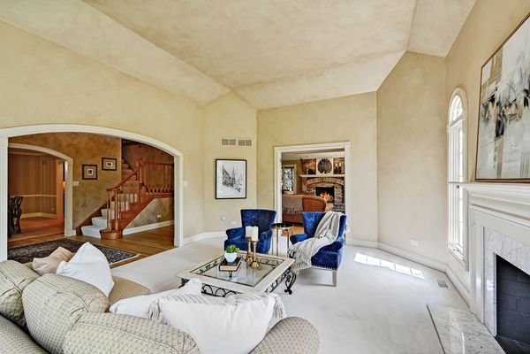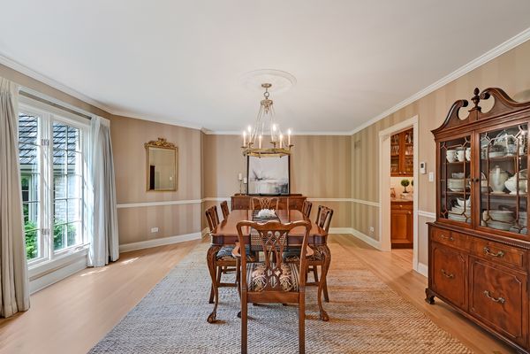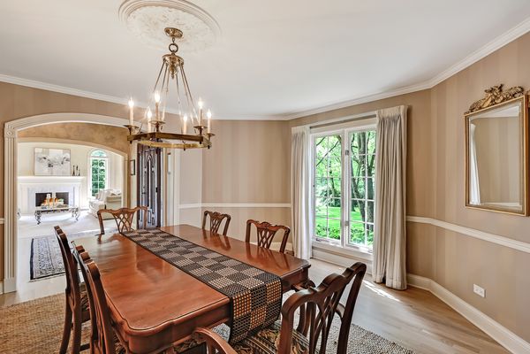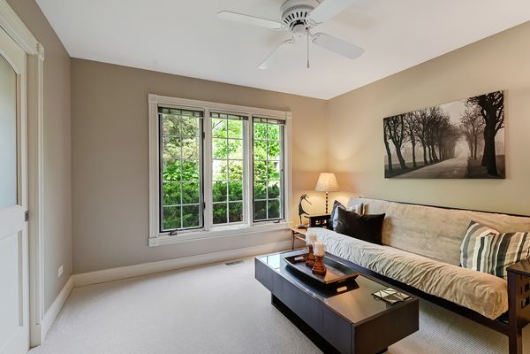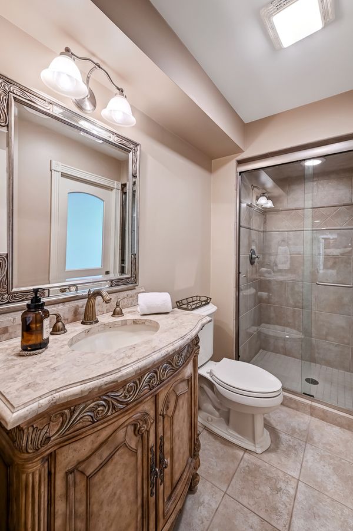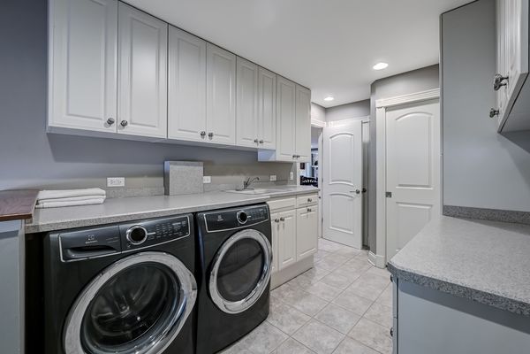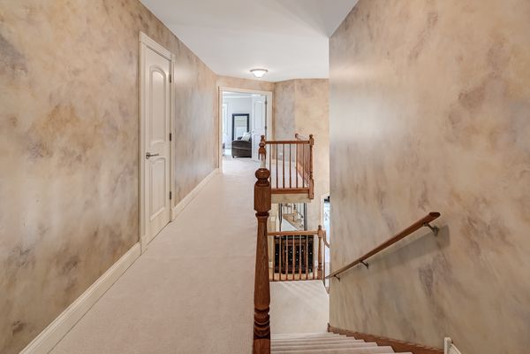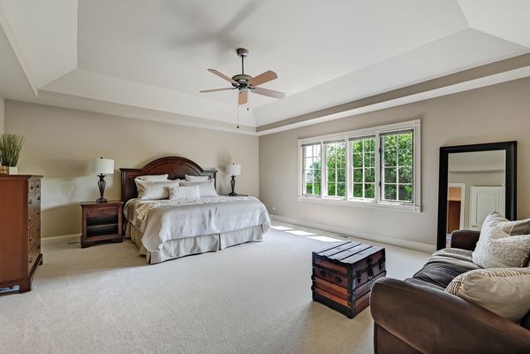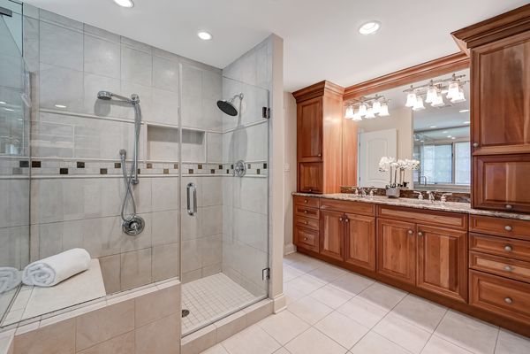11410 Burr Oak Lane
Burr Ridge, IL
60527
About this home
Multiple offers received. Highest and Best requested, 5/20 by 1pm. Step into luxury living in this custom built 5 bedroom, 3 full bath home located in the sought after Burr Oaks Glen North community. The front entrance opens to a grand 2 story foyer leading to formal dining and living rooms. The remodeled kitchen boasts a chef's kitchen with top of the line appliances, abundant storage, and pull out drawers concealed behind stunning cabinetry. An expansive island and adjacent breakfast area offer the perfect setting for both casual meals and culinary adventures. All opens to the family room with terrific fireplace, wet bar and large outside deck. Discover the versatility of a first floor office or bedroom providing an ideal space for guests or related living with direct access to a full bath and private entrance through the adjacent laundry/mud room. Ascending to the second floor, find solace in the primary bedroom suite, complete with indulgent features including a jetted tub, walk-in closet and spacious shower. Three additional bedrooms all with newly installed carpet plus a bonus room off the third bedroom presents endless possibilities. With the unfinished basement, envision the potential to tailor this space to your exact needs. The nearby Burr Ridge Village Center offers fun shops and dining. Pleasantdale Elementary school received the National Blue Ribbon Award in 2023, and Lyons Township High School continues to be in popular demand.
