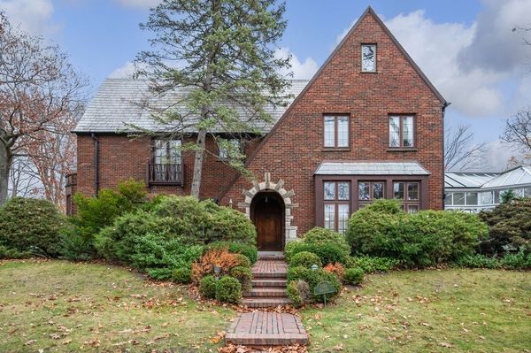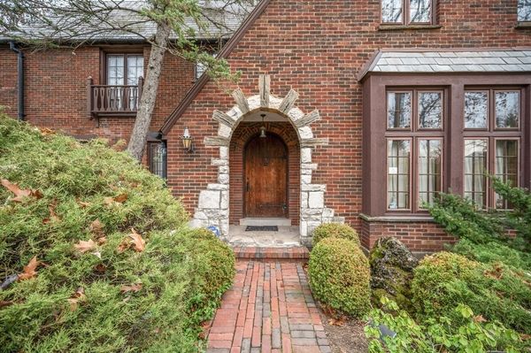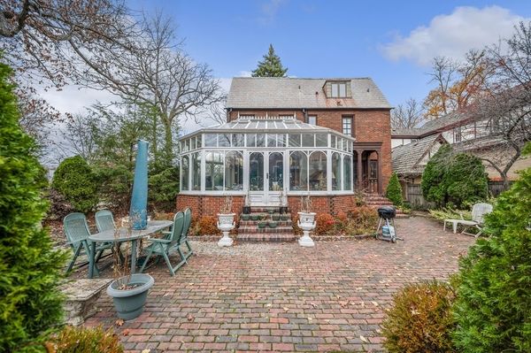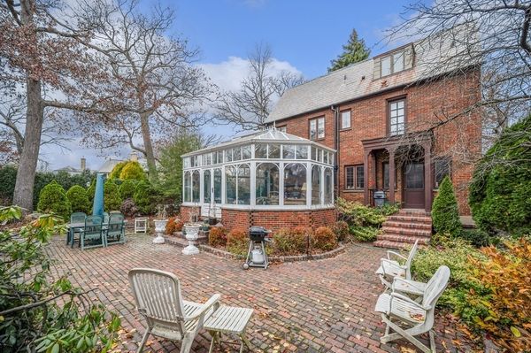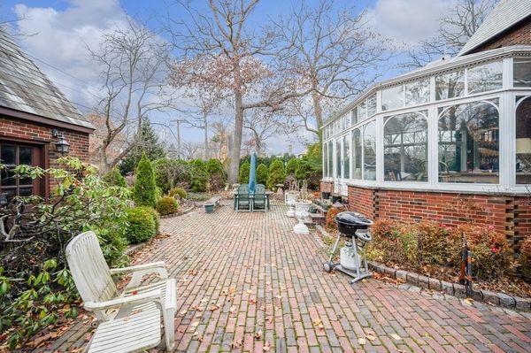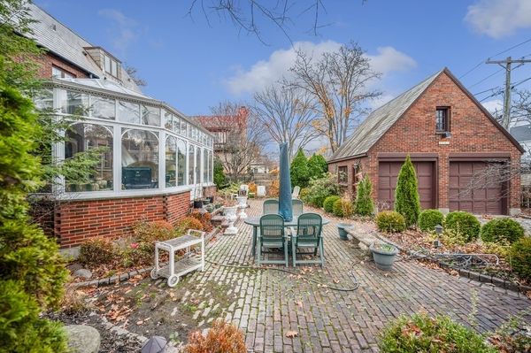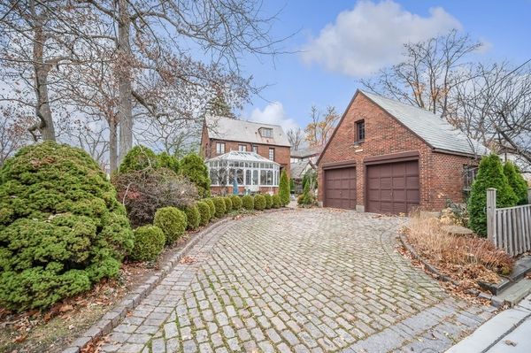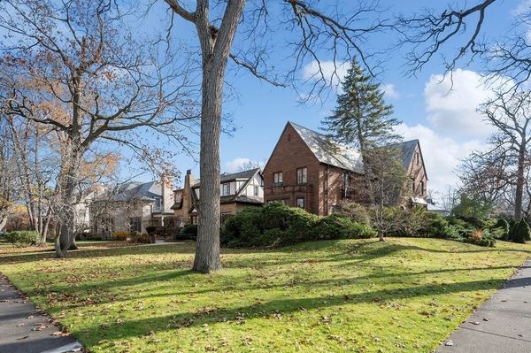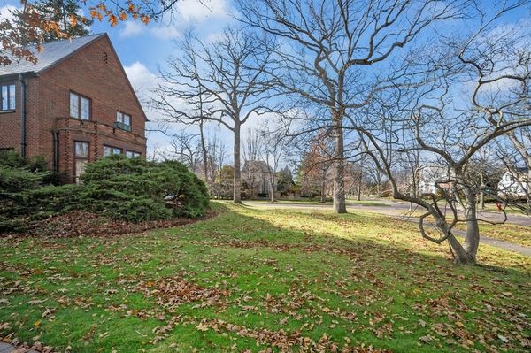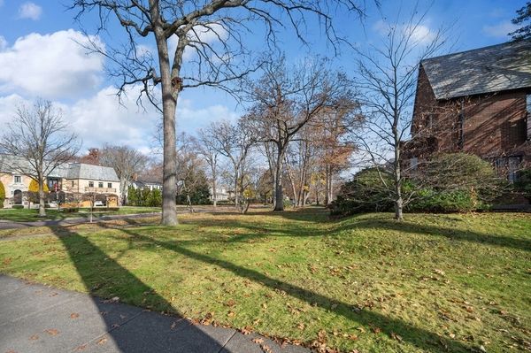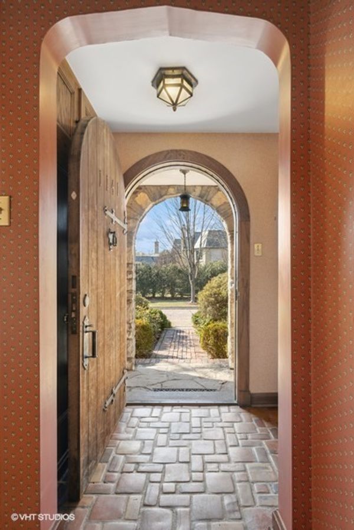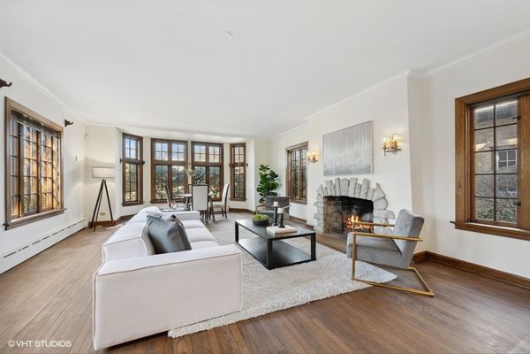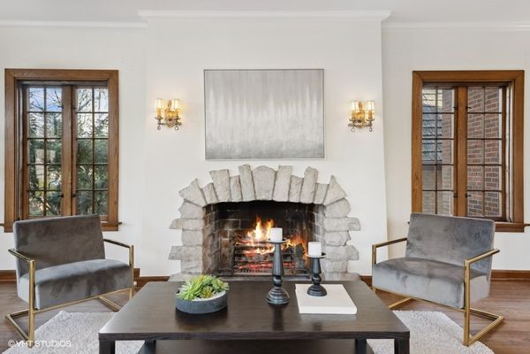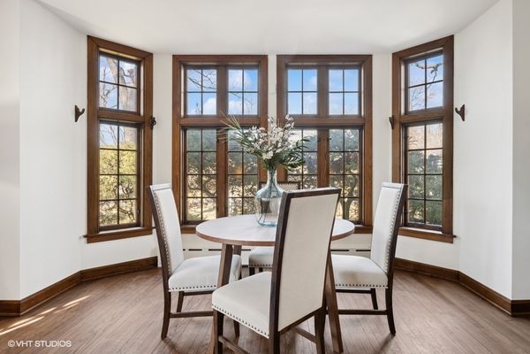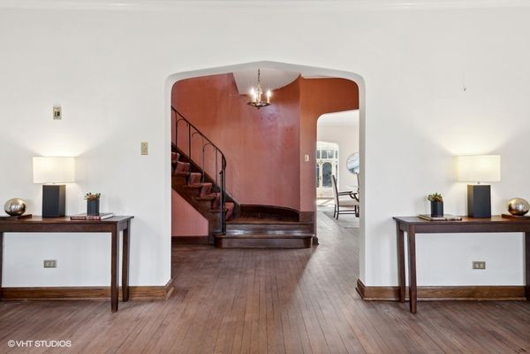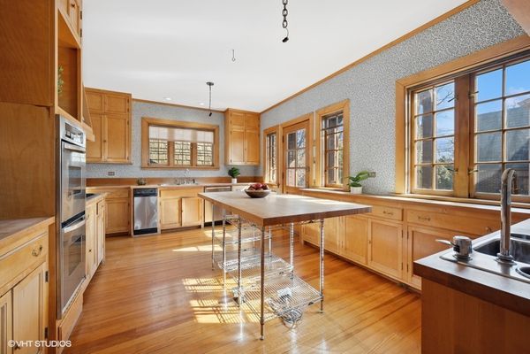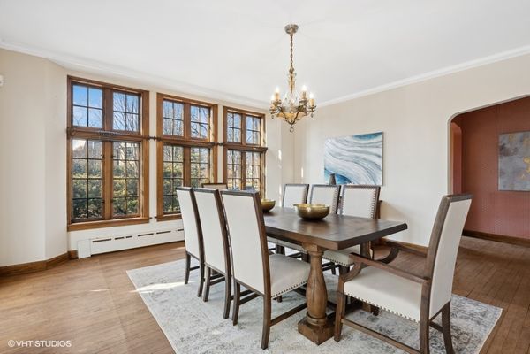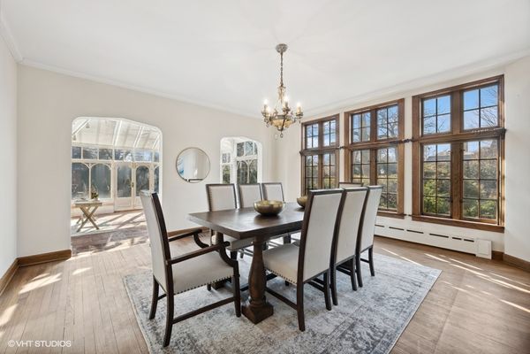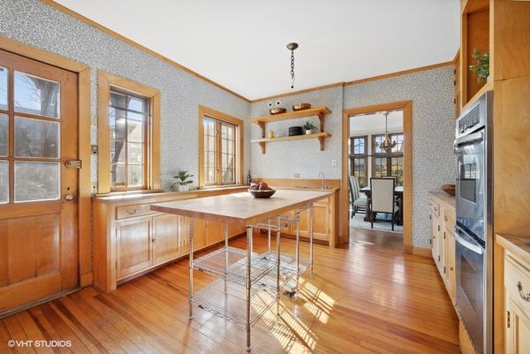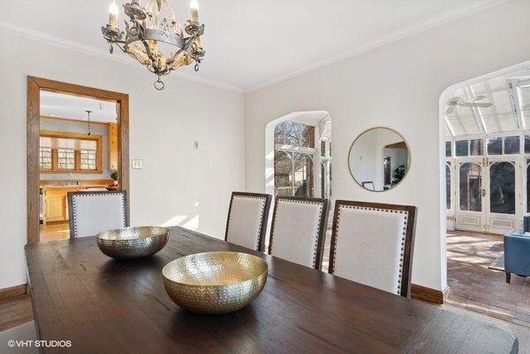1141 Chestnut Avenue
Wilmette, IL
60091
About this home
Interior photos taken 2/26 and posted asap. This classic English Tudor home on highly sought after Chestnut Ave in the coveted CAGE area of East Wilmette offers a perfect blend of charm, character, elegant architecture, and a major renovation opportunity. Fifty plus years of love by the current owner fill this home. The right buyer for this home will bring their architect and designer with them to view the home and bathe together in natural light, storybook appeal and the potential this home offers. It boasts generous walls of windows, creating a warm, sunny and inviting atmosphere throughout. Upon entering the elegant foyer, you'll be greeted by classic architectural details, arched doorways, and generously proportioned rooms. The Living Room is adorned with a stunning stone fireplace, creating an inviting and abundant yet cozy space. The Dining Room is perfect for hosting holiday gatherings, providing ample space for entertaining. A highlight of the home is the light-drenched English Conservatory, a versatile space designed for year-round living. The kitchen, with its ceiling-height Maple cabinets, overlooks a breathtaking large brick terrace surrounded by beautifully landscaped grounds, ensuring privacy and tranquility. The 1990's kitchen features double ovens, good cabinet storage, a prep sink/bar area, baker's rack island & pot rack, pantry cabinet, and wood counters The second floor primary suite features a spacious layout, a walk-in closet and bath large enough for double sinks to be added. Two additional corner bedrooms (one quite large) share a semi on suite hall bath. The third floor presents untapped potential, ideal for creating additional bedrooms, a home office, or another bath. The full unfinished basement includes a newer deep-pour room addition. The property includes a slate roof, newer windows on the first floor, and a two-car garage with a brick paver driveway, complete with attic storage. The charming large antique brick courtyard patio feels right out of historic Europe. The vast side yard is a blank canvas, ready for your fencing or privacy landscaping touches if a grassy private lawn is on your wish list. This corner lot is nicely sized at .26 acres and 11, 440 square feet. The location is unbeatable, close to downtown Wilmette's vibrant dining and shopping scene, Metra, the beach, schools, Plaza del Lago shopping and dining, and downtown Kenilworth. With so much potential and room for attic expansion and opportunity to customize the basement, this architectural treasure invites you to make it your own. Don't miss the opportunity to turn this fabulously located 1920's vintage house into your dream home, combining classic charm with modern luxury. Home is offered As-Is. Please note Hall Bath toilet is turned off, original toilet needs replacing.
