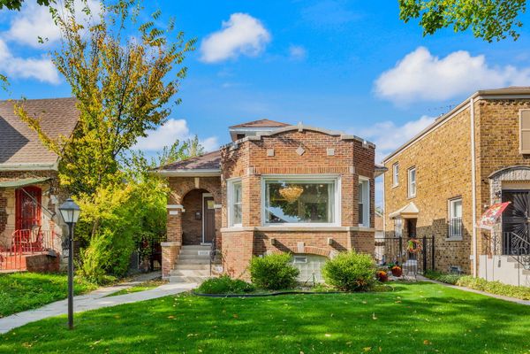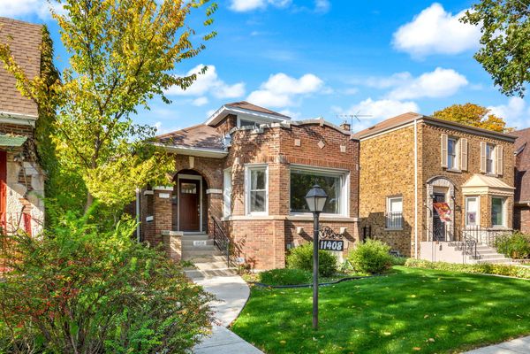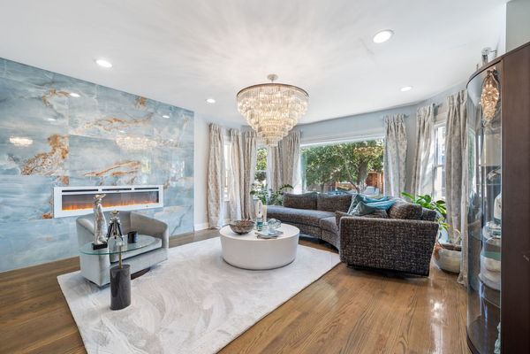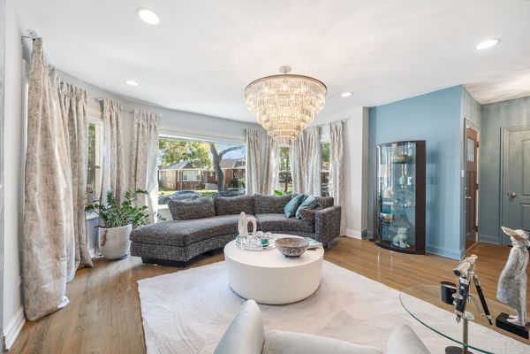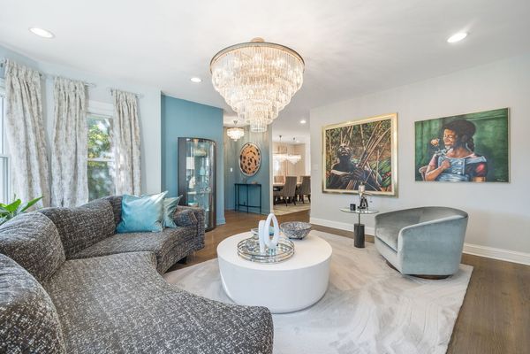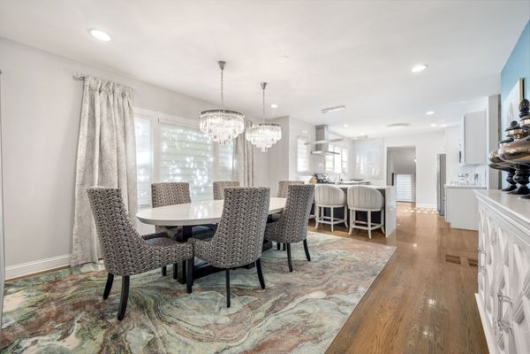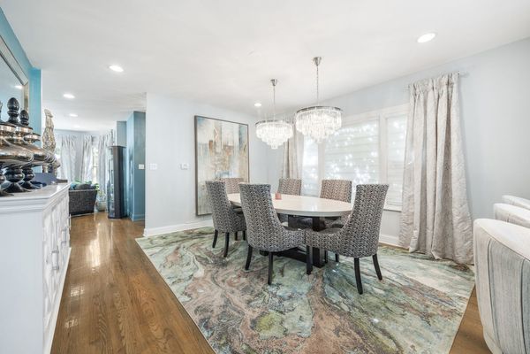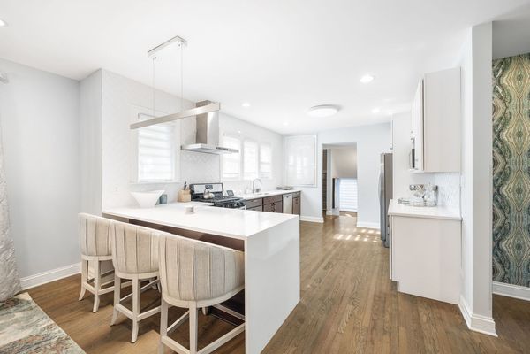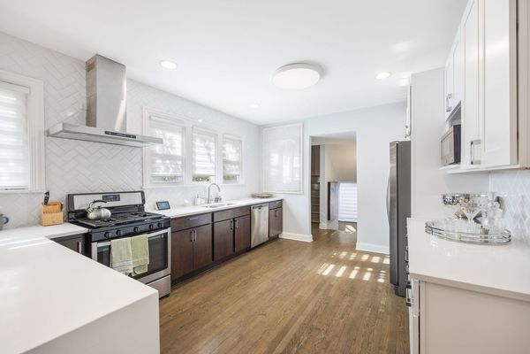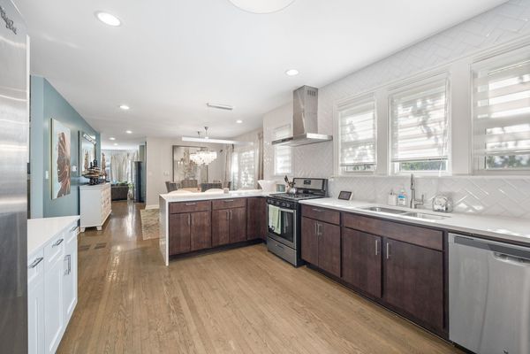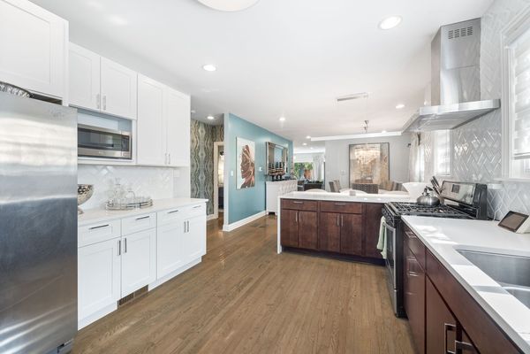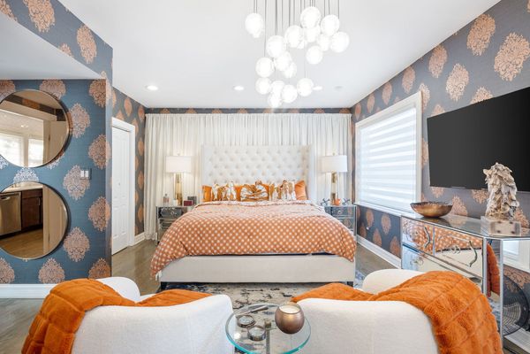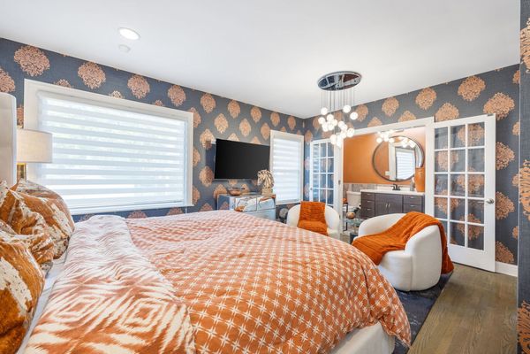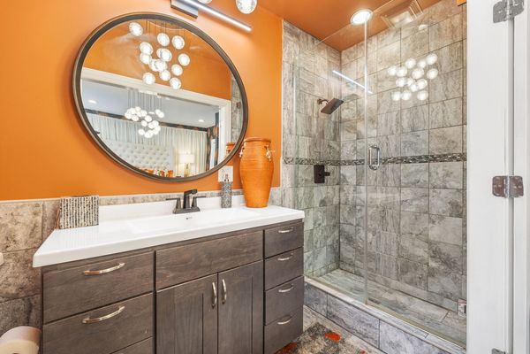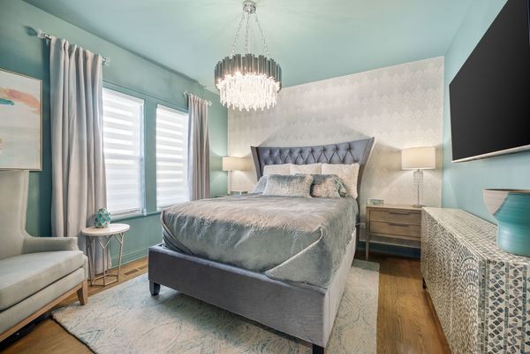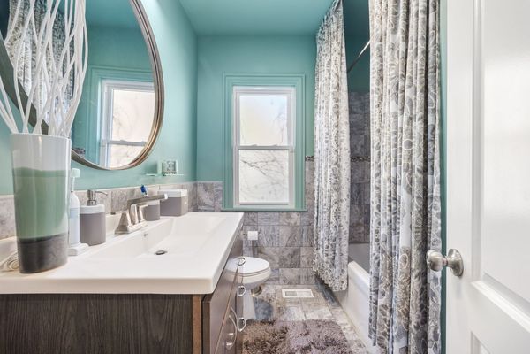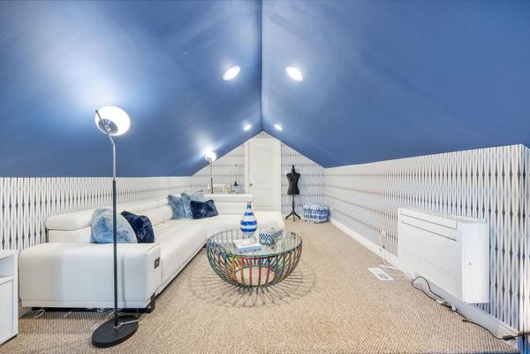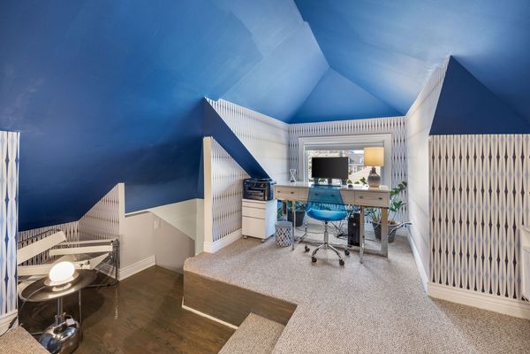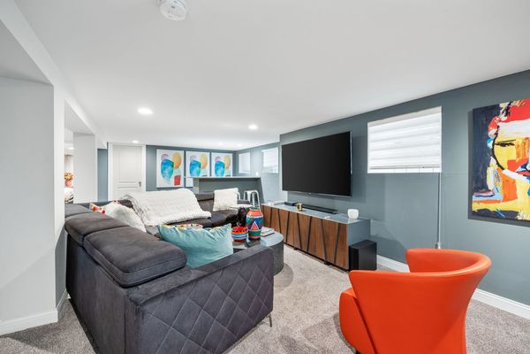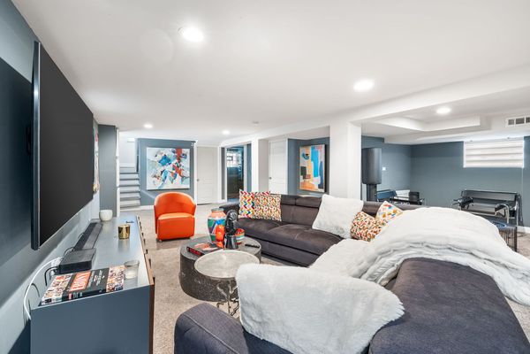11408 S Lowe Avenue
Chicago, IL
60628
About this home
This bespoke home on a tree-lined block on Chicago's gorgeous south side is exactly what you've been searching for. Spanning over 3, 200 square feet of updated living space, the home is a dream for those who entertain regularly or crave a personal retreat. Upon entering the classic Chicago bungalow foyer, the gleaming hardwood floors that run throughout the first floor catch your eye. In the formal living room, the marble feature wall, inlaid fireplace, and custom chandelier not only serve as conversation starters but also provide a stunning backdrop for gatherings. As you move through the first of three levels, you're drawn to a sunlit dining room, thanks to its large windows. Whether you're a home cook or a professional chef, the layout of the adjacent kitchen will undoubtedly be put to good use. A spacious guest bedroom and bathroom ensure your home becomes the go-to place for visitors. Not to be overlooked, the owner's suite on this level boasts an en-suite bathroom and sitting area, providing an ideal haven from a busy day. The upper level houses a sunken sitting area, an office-perfect for entrepreneurs or those occasionally working from home-and a generously-sized bedroom. However, the lower level is where the entertainment space truly stands out. It consists of four distinct areas: a family room, a secondary dining area, a custom-built bar with a granite countertop, and a spa-quality full bathroom. With an added bedroom, vast closet, and laundry room, this level meets all functional requirements. For those who love the outdoors, the property features a gazebo and fire pit, ideal for use from Spring through Fall. What's truly remarkable about this home, beyond its design, is the evident care in ownership. The HVAC system incorporates Space Pak air conditioning for the second floor and central A/C for the remainder, allowing for zoned climate comfort. The plumbing, electrical, and other essential systems have been meticulously maintained over the years.
