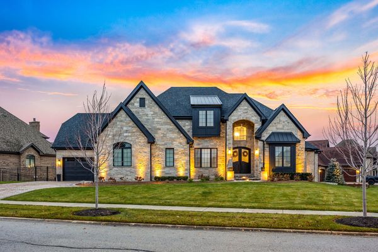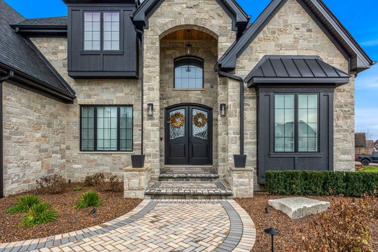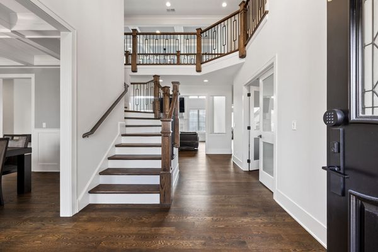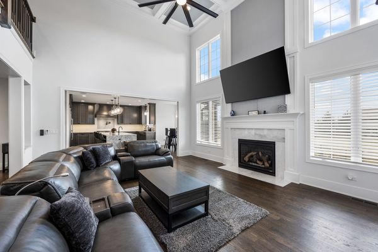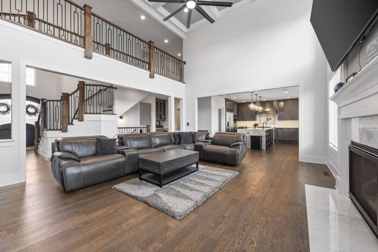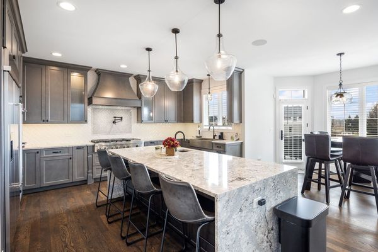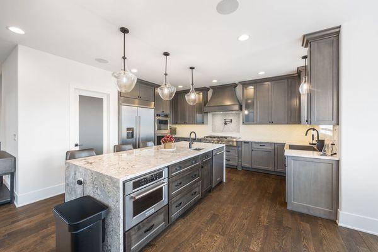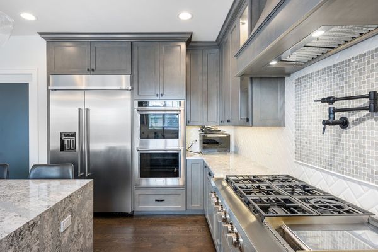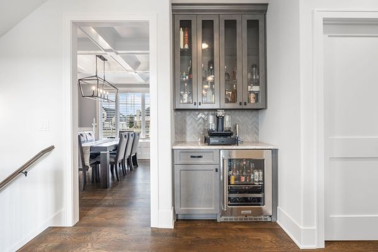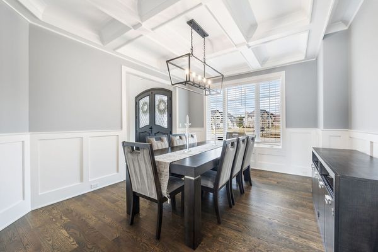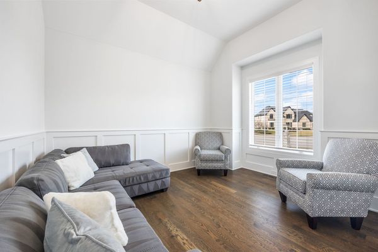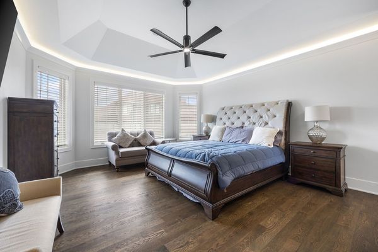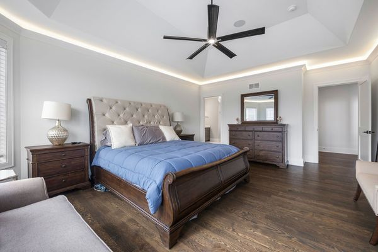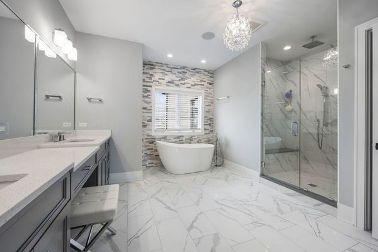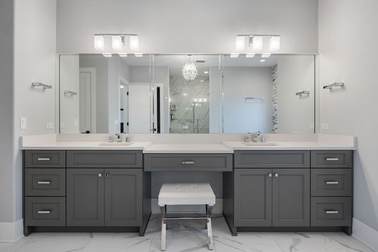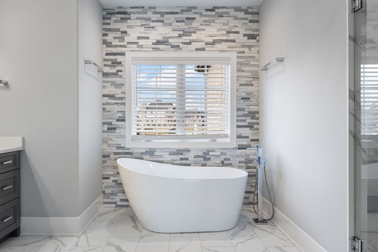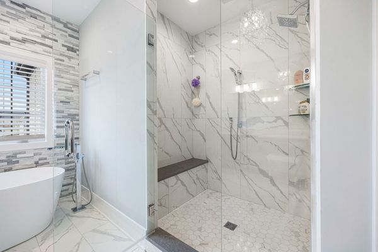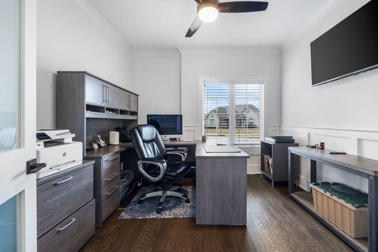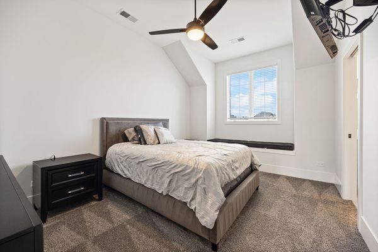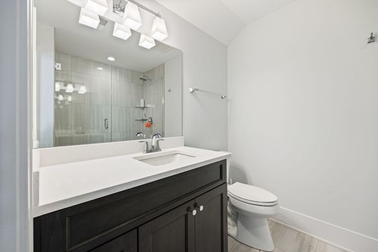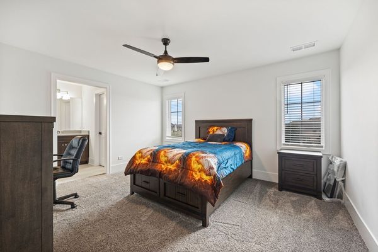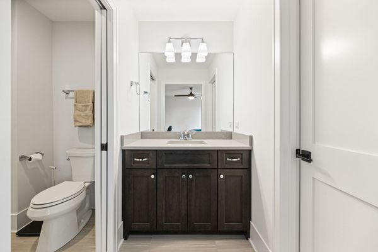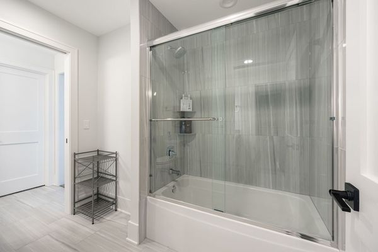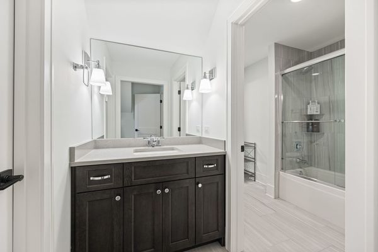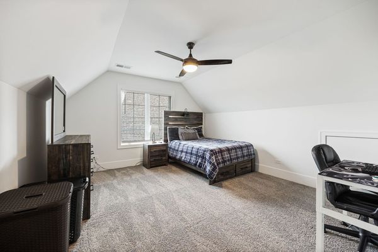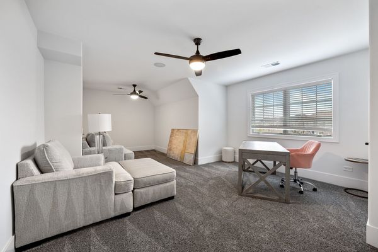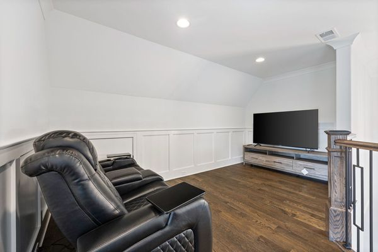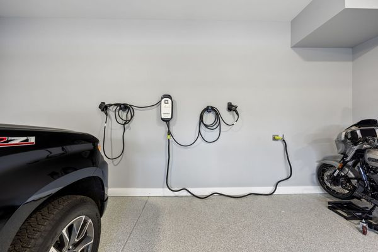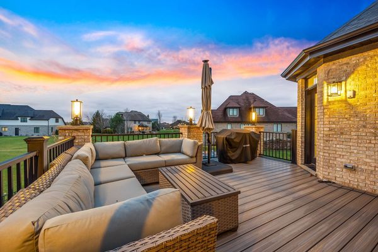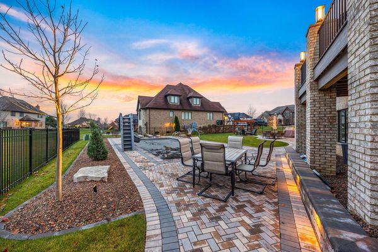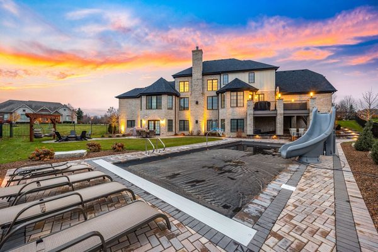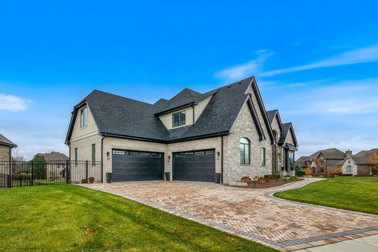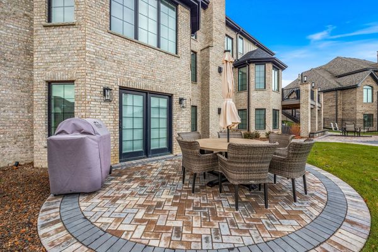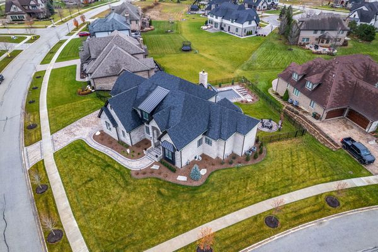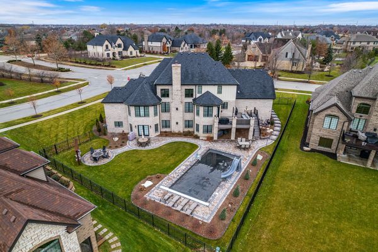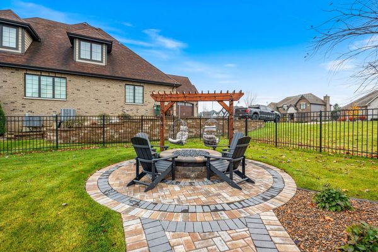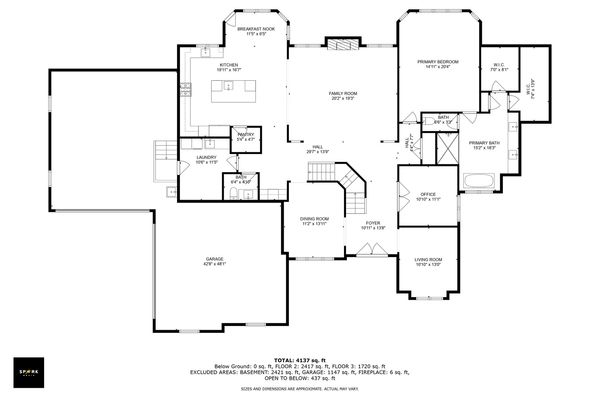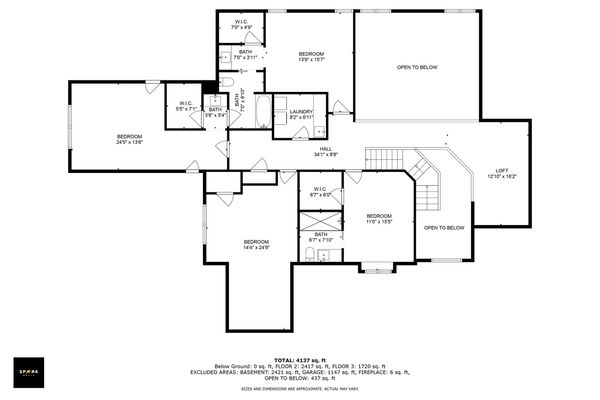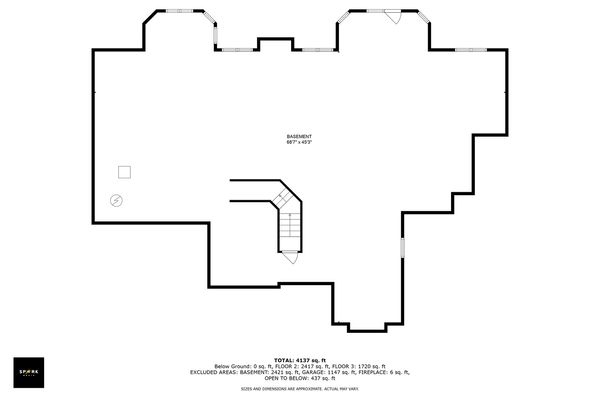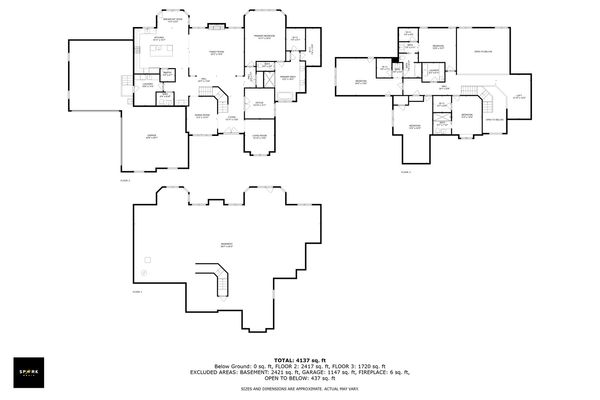Additional Rooms
Bedroom 5, Loft, Office, Utility Room-2nd Floor
Appliances
Double Oven, Microwave, Dishwasher, High End Refrigerator, Washer, Dryer, Stainless Steel Appliance(s), Wine Refrigerator, Cooktop, Range Hood, Water Softener
Aprox. Total Finished Sq Ft
4137
Square Feet
4,500
Square Feet Source
Estimated
Basement Description
Unfinished, Walk-Up Access
Bath Amenities
Separate Shower, Bidet, Soaking Tub
Basement Bathrooms
No
Basement
Full ,Walkout
Bedrooms Count
5
Bedrooms Possible
5
Dining
Separate
Disability Access and/or Equipped
No
Fireplace Location
Family Room
Fireplace Count
1
Baths FULL Count
3
Baths Count
4
Baths Half Count
1
Interior Property Features
Bar-Dry, Hardwood Floors, First Floor Bedroom, First Floor Laundry, Second Floor Laundry, Walk-In Closet(s), Open Floorplan, Separate Dining Room, Pantry
LaundryFeatures
Multiple Locations
Total Rooms
11
room 1
Type
Bedroom 5
Level
Second
Dimensions
14X25
room 2
Type
Loft
Level
Second
Dimensions
13X16
room 3
Type
Office
Level
Main
Dimensions
11X11
room 4
Type
Utility Room-2nd Floor
Level
Second
Dimensions
8X7
room 5
Level
N/A
room 6
Level
N/A
room 7
Level
N/A
room 8
Level
N/A
room 9
Level
N/A
room 10
Level
N/A
room 11
Type
Bedroom 2
Level
Second
Dimensions
11X16
room 12
Type
Bedroom 3
Level
Second
Dimensions
25X14
room 13
Type
Bedroom 4
Level
Second
Dimensions
14X16
room 14
Type
Dining Room
Level
Main
Dimensions
11X14
room 15
Type
Family Room
Level
Main
Dimensions
20X19
room 16
Type
Kitchen
Level
Main
Dimensions
20X17
Type
Eating Area-Breakfast Bar, Eating Area-Table Space, Island, Pantry-Walk-in
room 17
Type
Laundry
Level
Main
Dimensions
11X12
room 18
Type
Living Room
Level
Main
Dimensions
10X13
room 19
Type
Master Bedroom
Level
Main
Dimensions
15X20
Bath
Full, Double Sink, Tub & Separate Shwr
