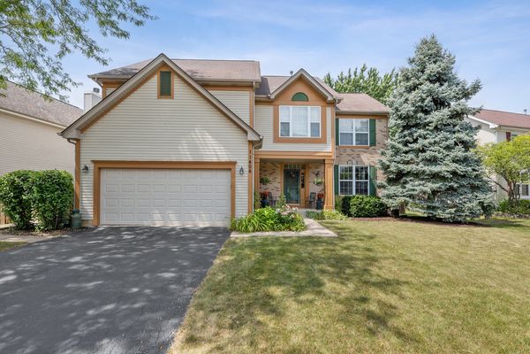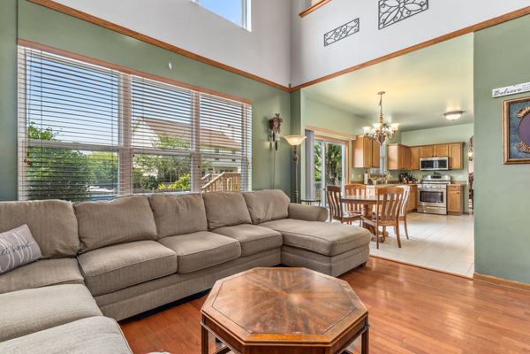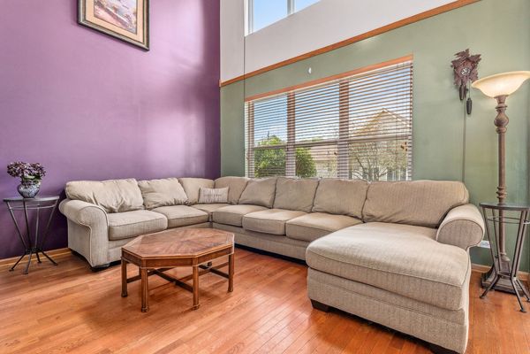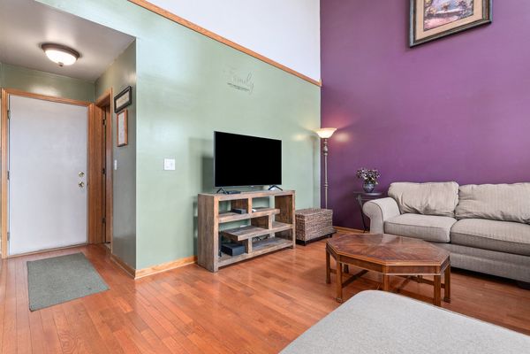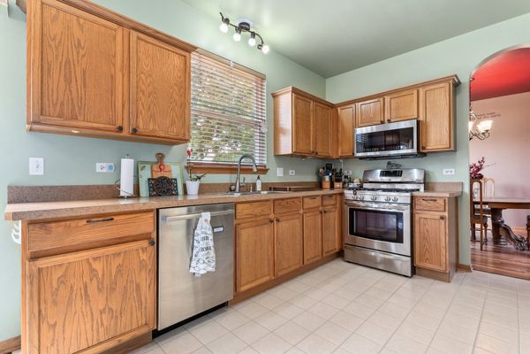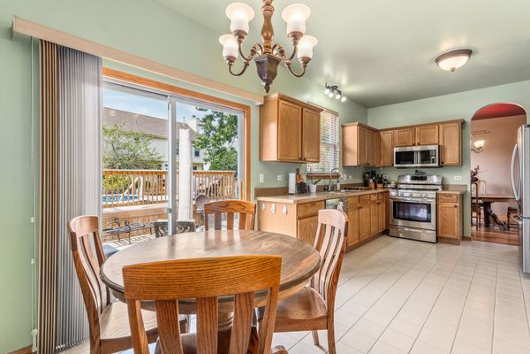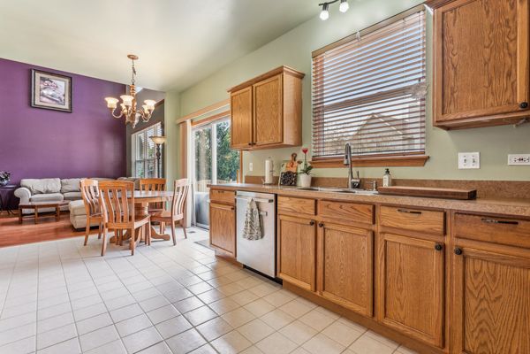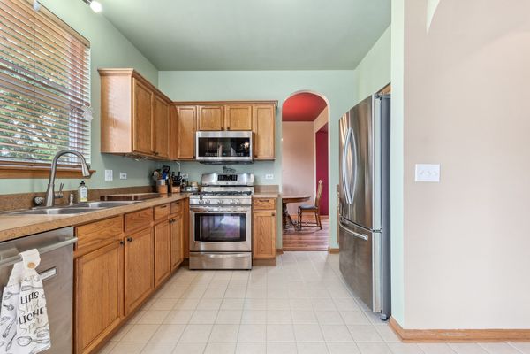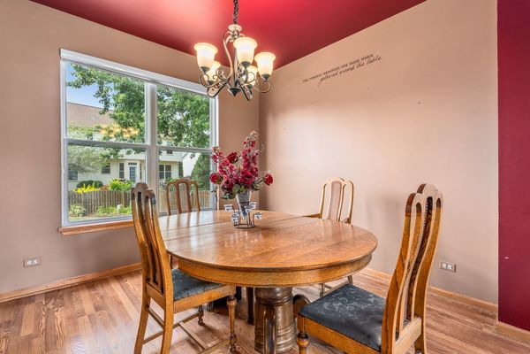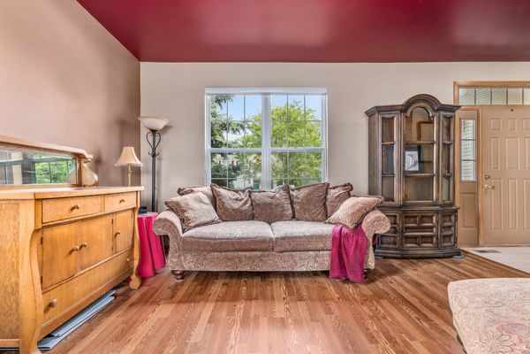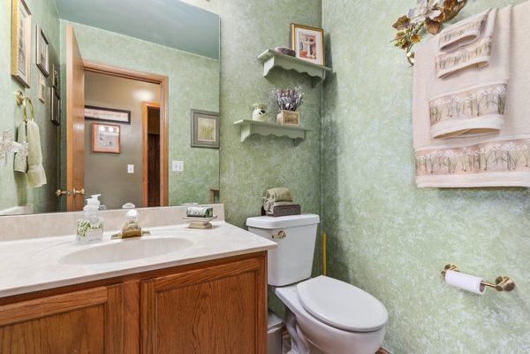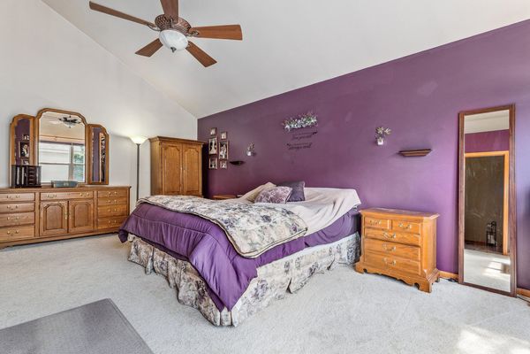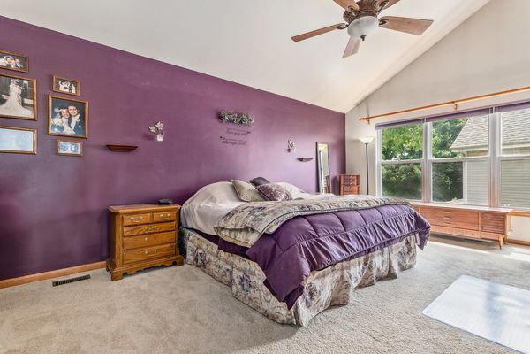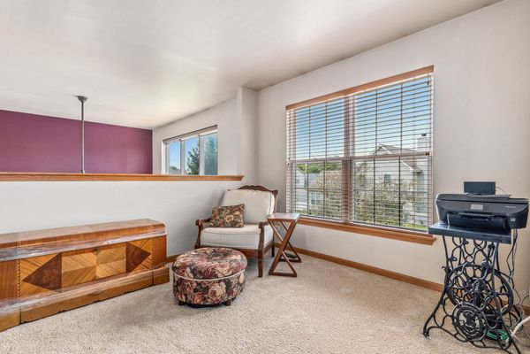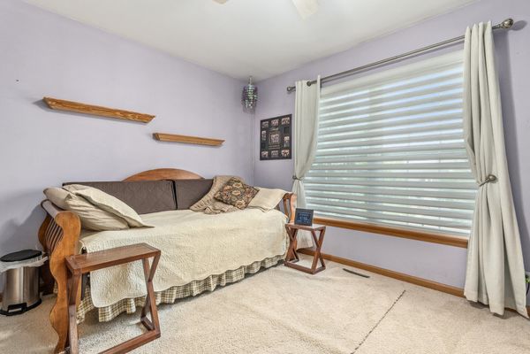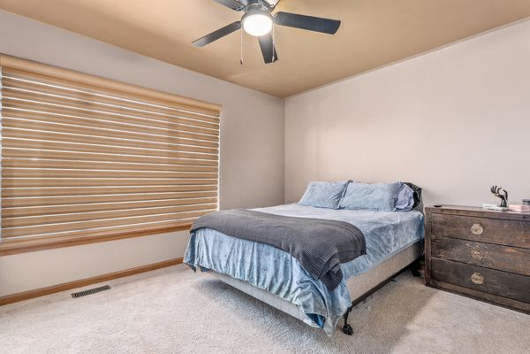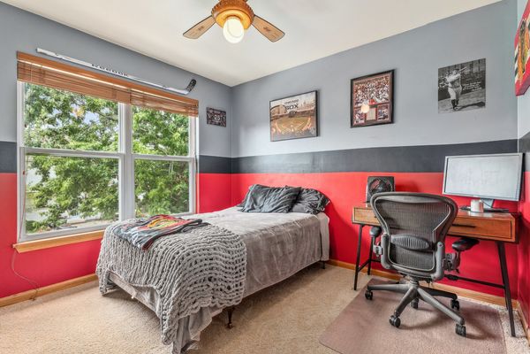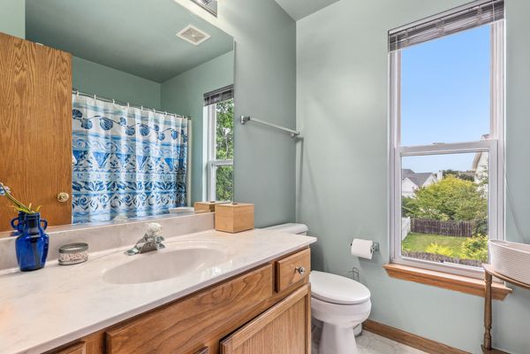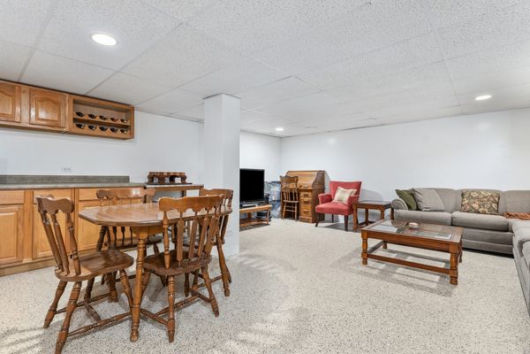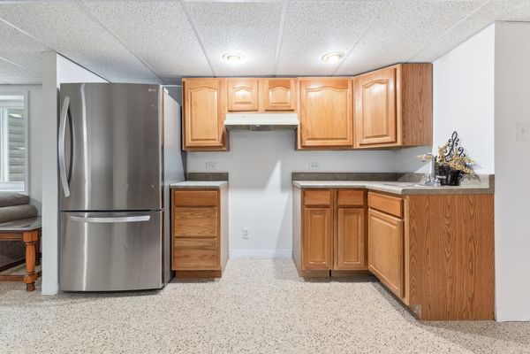11406 S Belmont Drive
Plainfield, IL
60585
About this home
Well appointed, single owner home in desirable Champion Creek Subdivision within walking distance of award winning Plainfield North High School and Freedom Elementary. Charming four bedroom home with plenty of space to spread out. Main level features 9 foot ceilings, brand new flooring in the dining room and living room, stainless appliances in the generous kitchen and a two story family room. This home offers a well-designed floor plan with all bedrooms on the upper level including a large owner's retreat with a walk in closet, full bath and vaulted ceilings. Three additional bedrooms are on this level along with a loft which would be the ideal setting for a home office or kids playroom. The basement is fully finished with an area designed for an additional kitchen which could be the start of very large related living quarters. Fully fenced backyard comes complete with a pool and new deck for all your summer entertaining needs. This location cannot be beat as it is close to area expressways, shopping and dining and minutes from both historic downtown Plainfield and Naperville. This property blends modern amenities with classic charm, making it the perfect choice for your next home.
