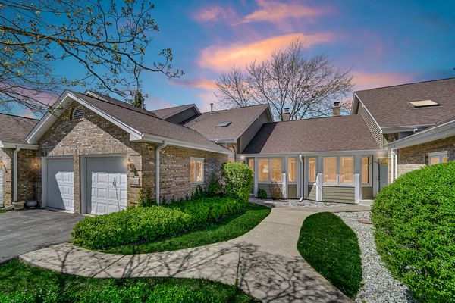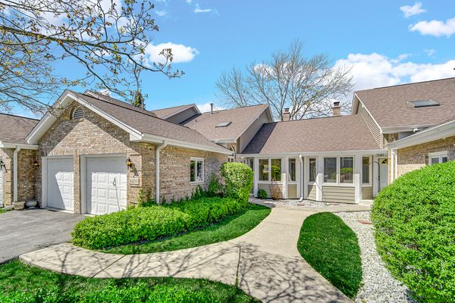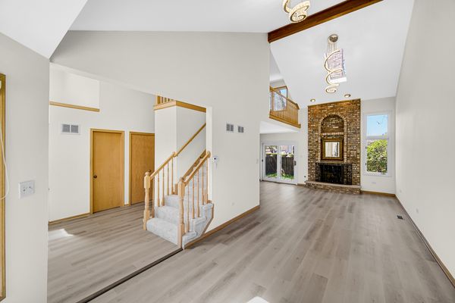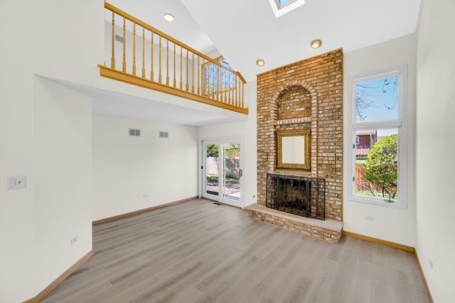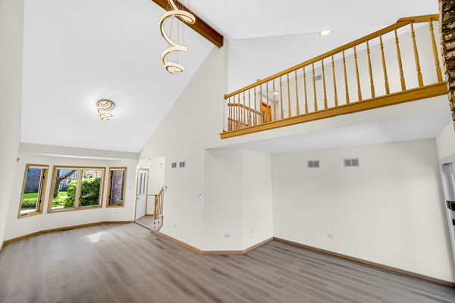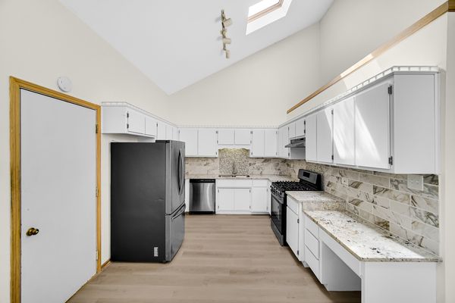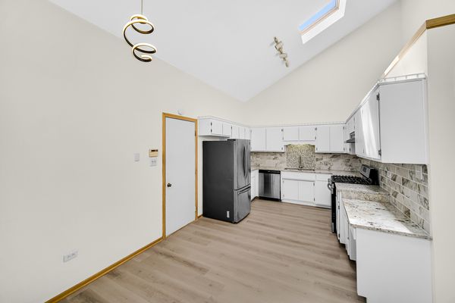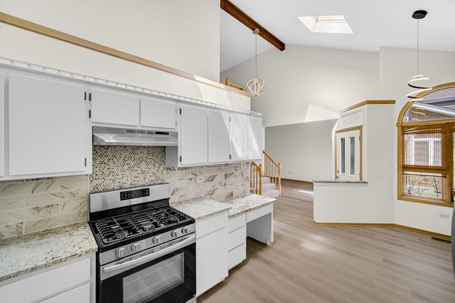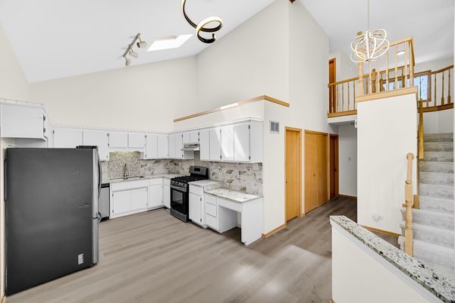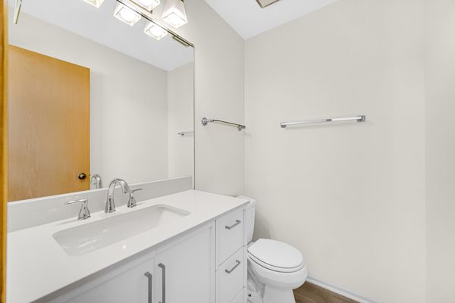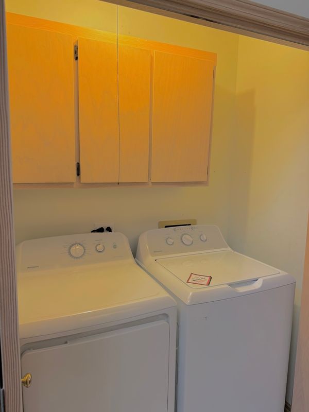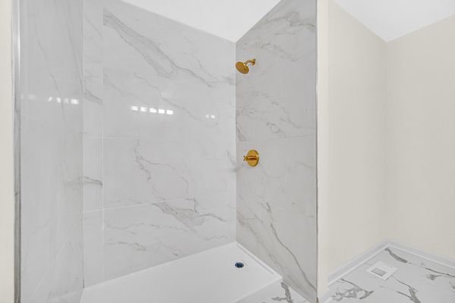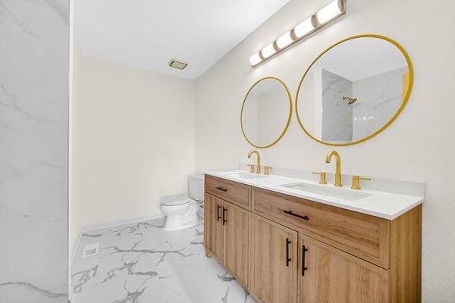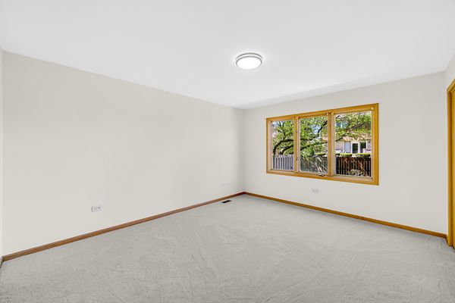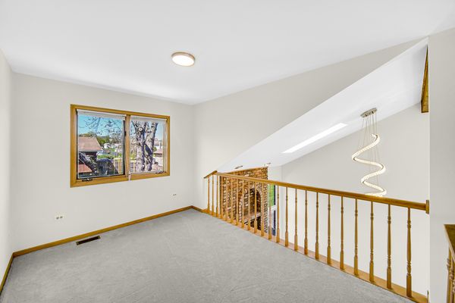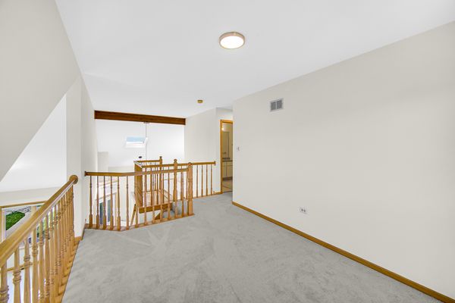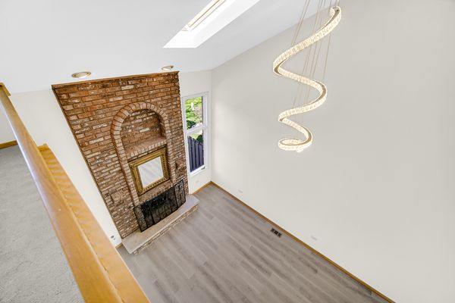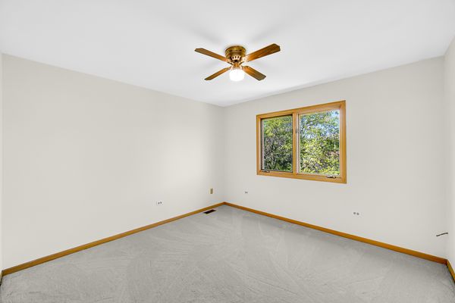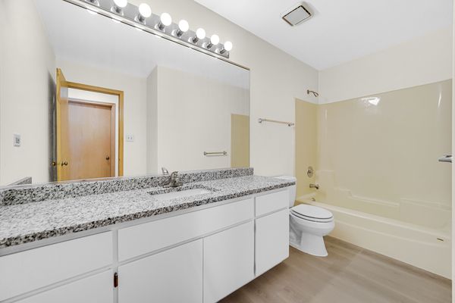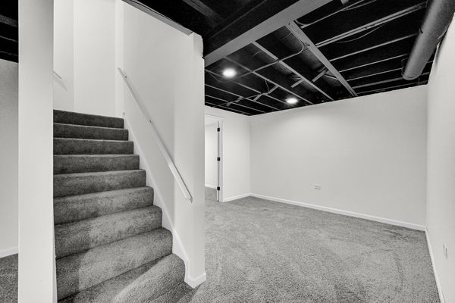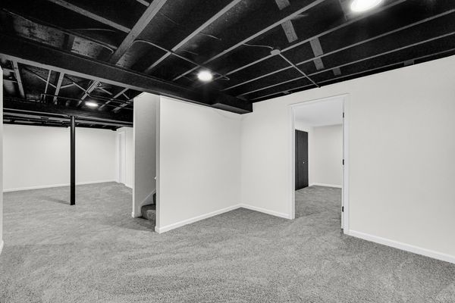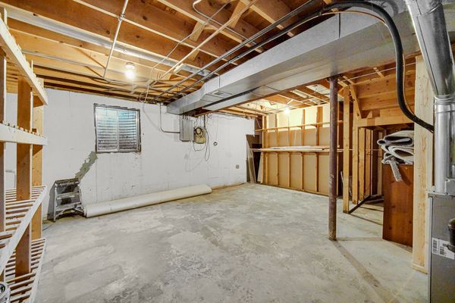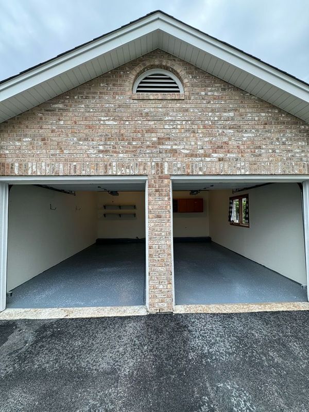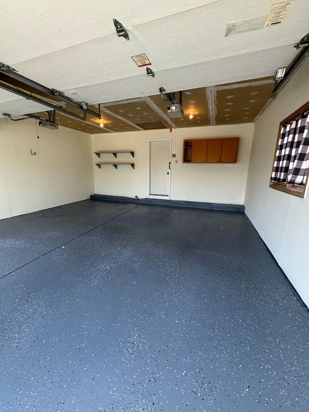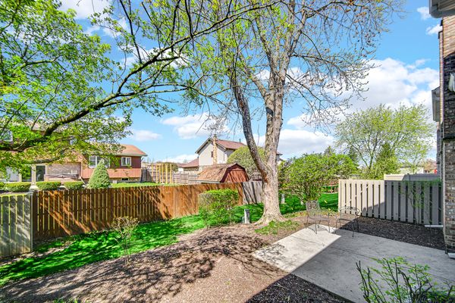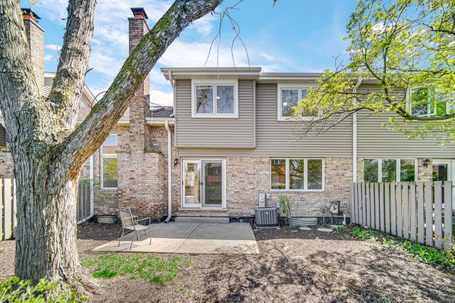11400 Lakebrook Court
Orland Park, IL
60467
About this home
Indulge in luxury living with this fully updated pristine 3-bed, 2.5-bath townhome in the prestigious Brook Hills. The main level boasts stunning vaulted cathedral ceilings, modern open-concept, sun-soaked living layout, and a 2-story grand fireplace, leading to a private patio. The kitchen features 12' ceilings with skylights, brand new white granite countertops, new stainless steel appliances, and modern marble colored tile backsplash, fresh white cabinets, a chefs dream. A first-floor master bedroom offers a modern ensuite with white marble tiled master bath included with a gorgeous modern dual sink vanity with gold round matching mirror set. Upstairs, entirely new carpeting, a loft and second bedroom await, accompanied by an updated bathroom with stunning white granite countertop. Brand new washer and dryer ensuite hallway. The basement hosts a fully updated 3rd bedroom and additional living space for all your entertainment needs. Also, An attached 2-car updated Epoxied floored garage! this home offers convenience and elegance in every detail. Don't miss out - schedule a showing today!
